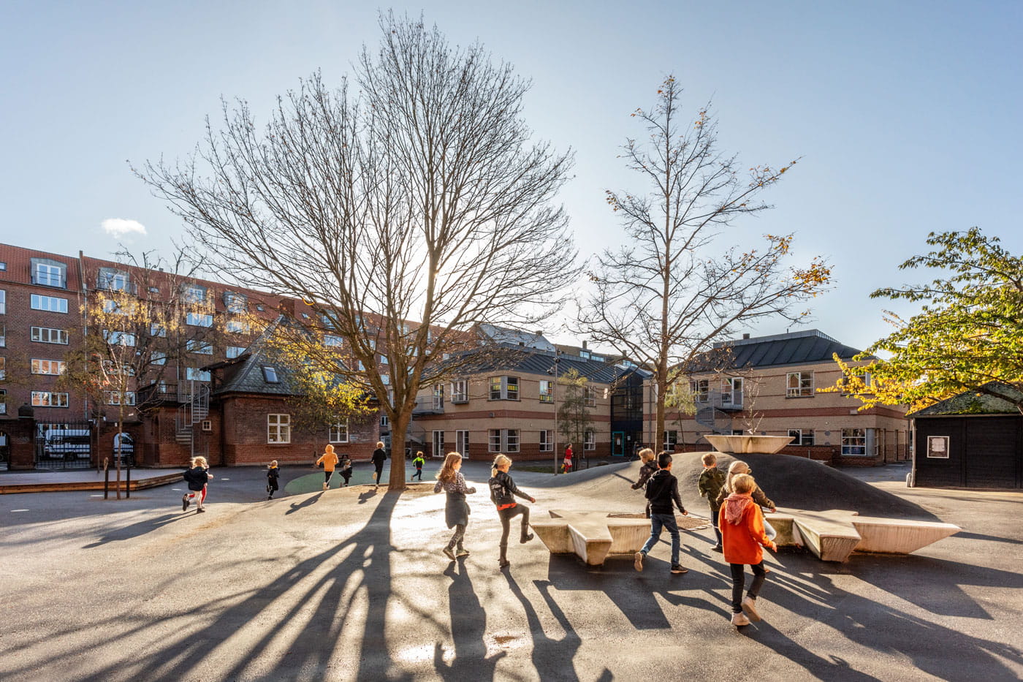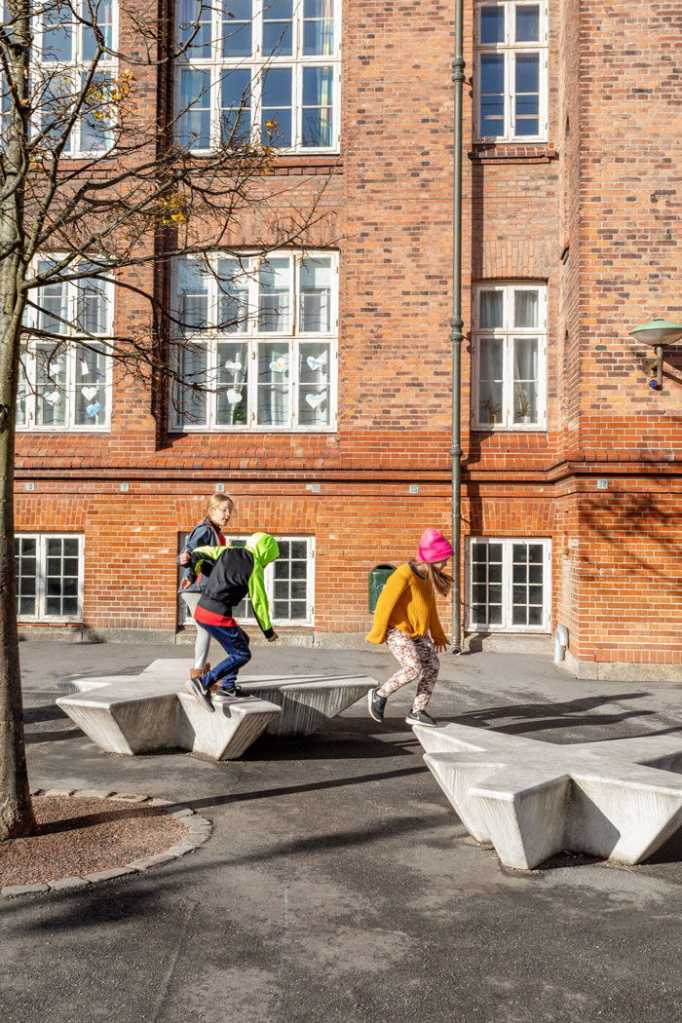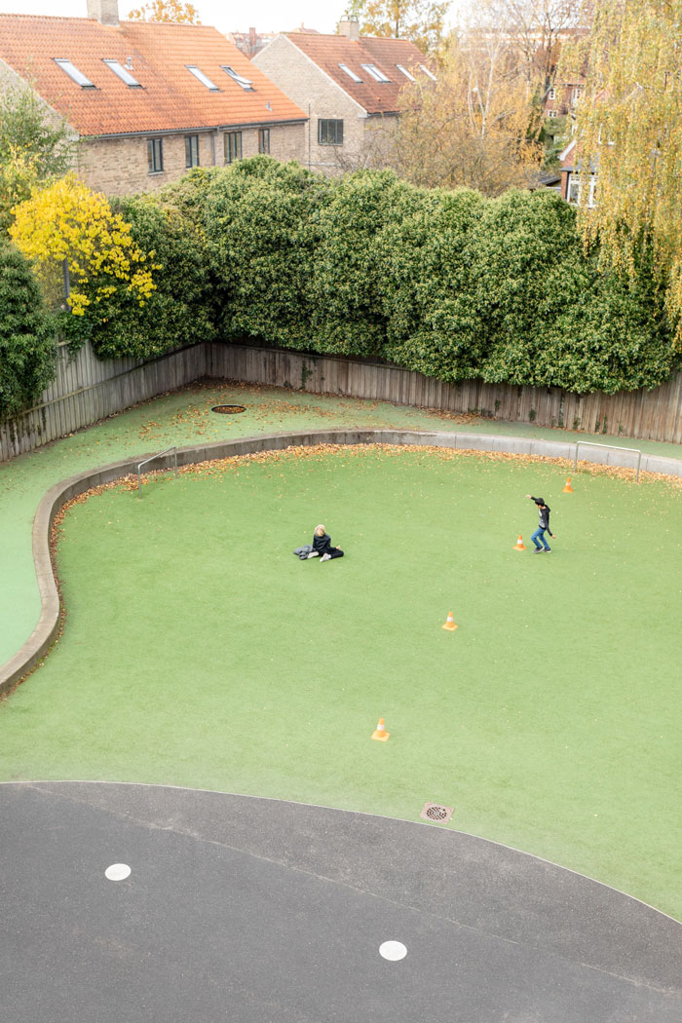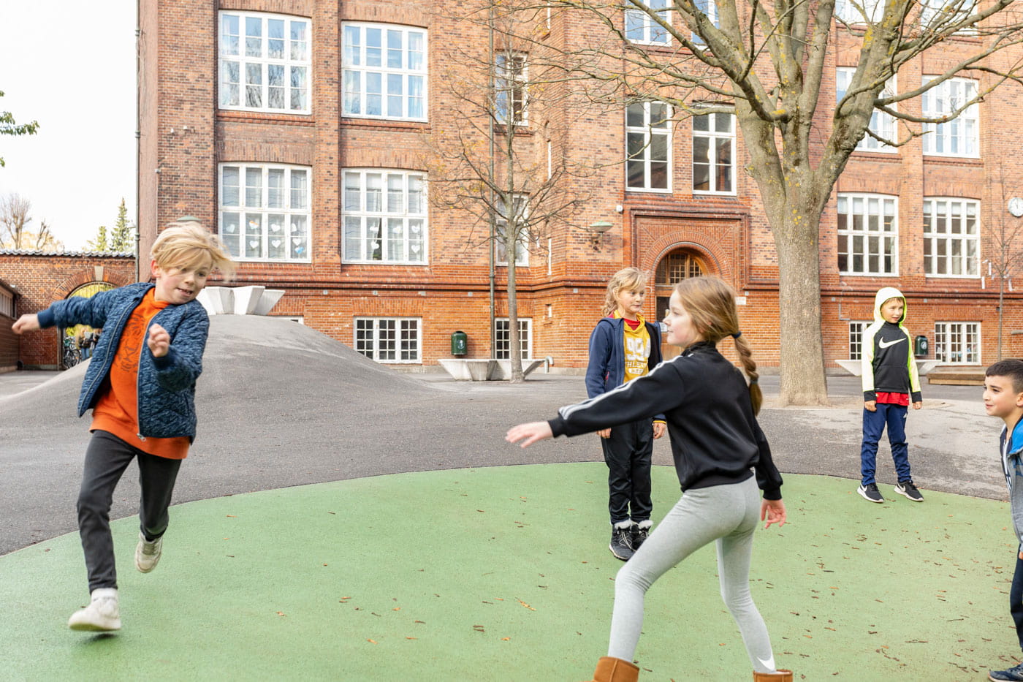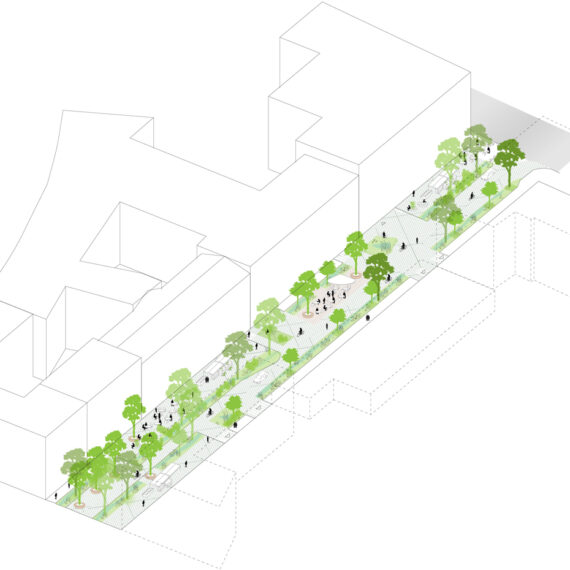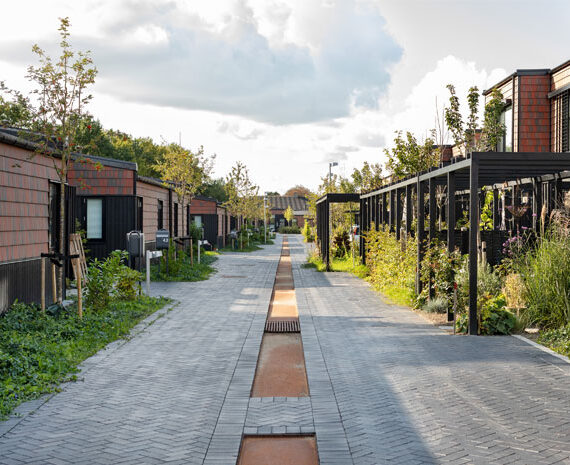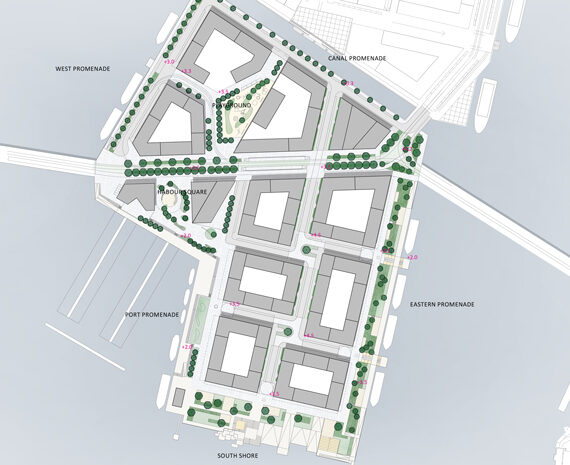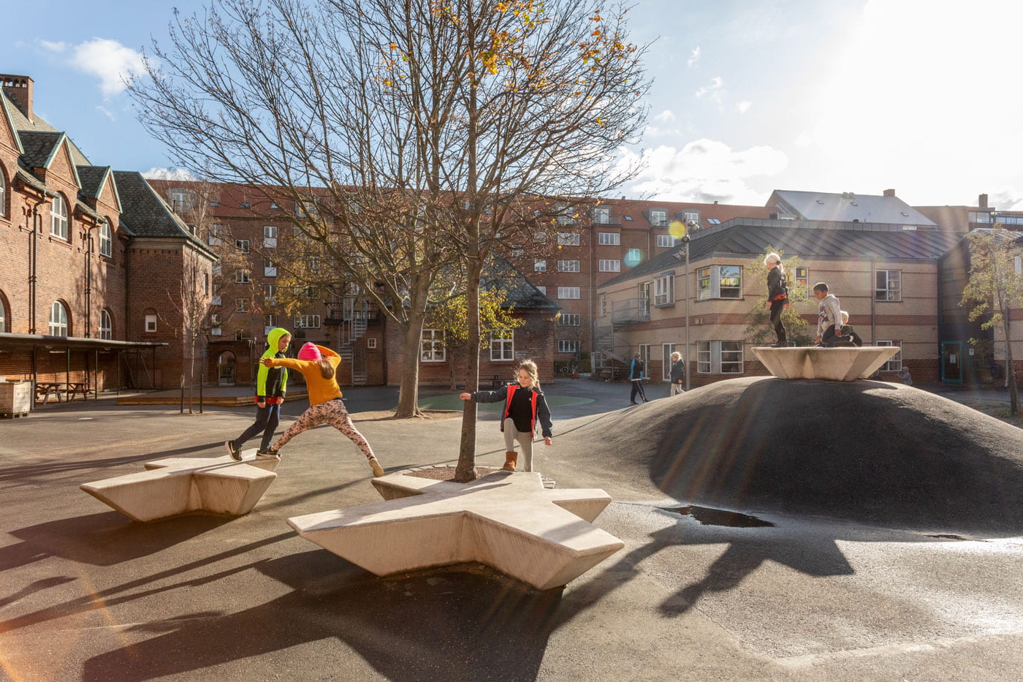

A flexible space for active play, stay and learning
The schoolyard consists of three spaces, programmed to fit the needs of the different age-groups, with the youngest children furthest towards west around the new school extension and the oldest towards east around the historic schoolyard. Many activities can take place in this new
inviting landscape, and it is not only a place for play and physical activity but also stay reflection and learning. The school design is flexible with no physical division between age-groups and with a focus on creating playscapes that invite to a wide range of games.
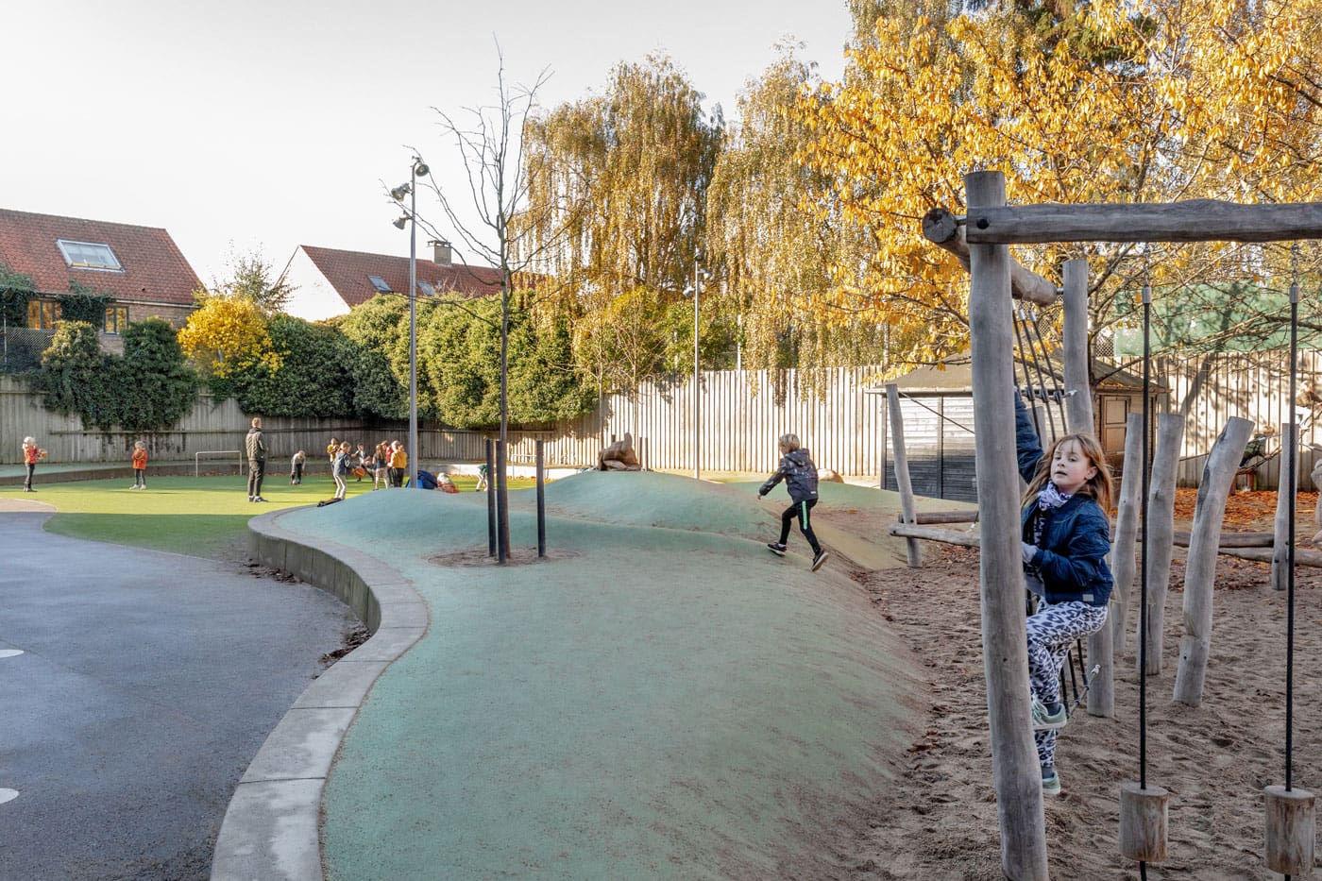
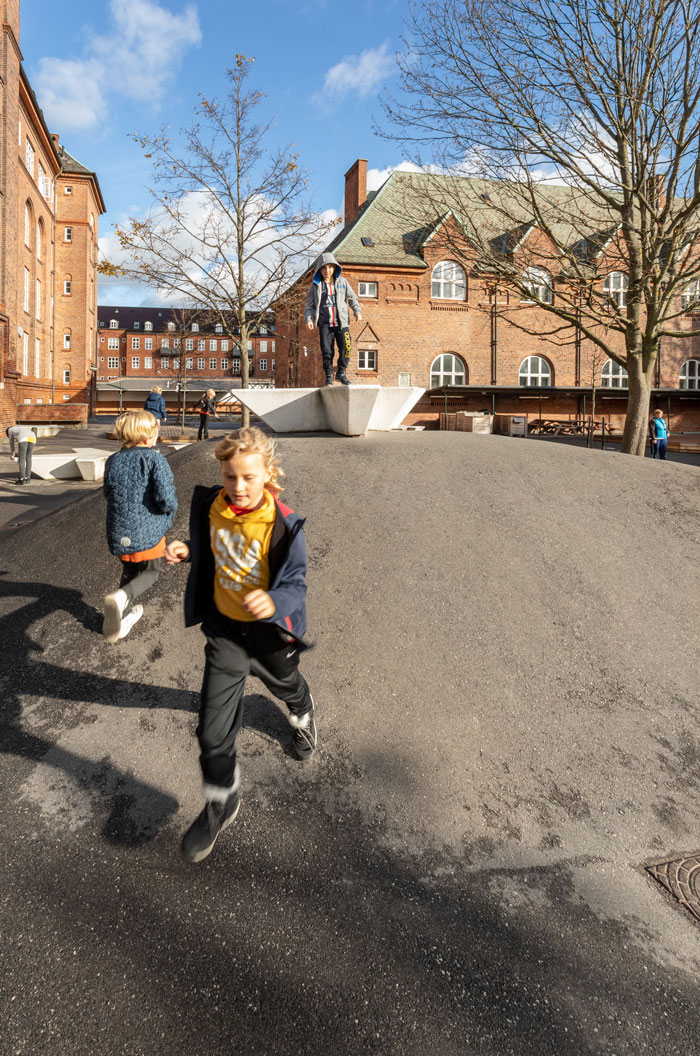
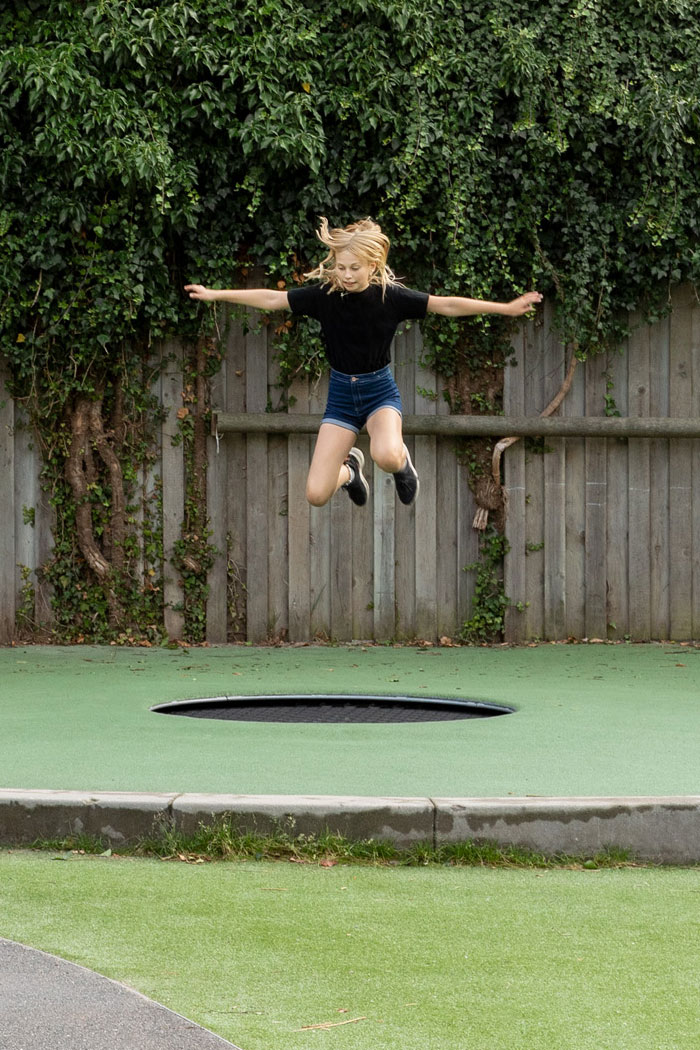
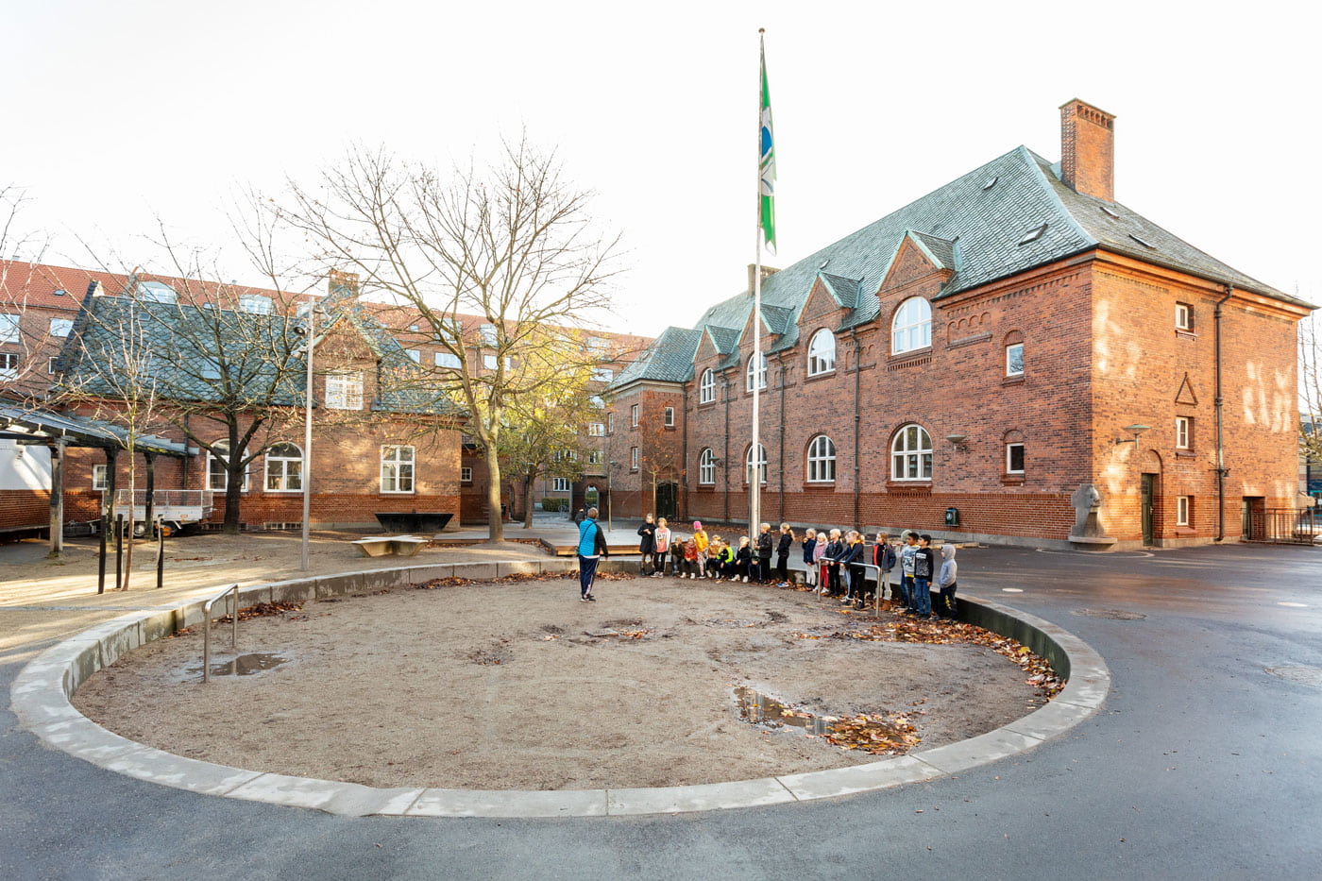
Water management
Instead of leading the rainwater from the roof and surfaces into the sewer system, rainwater is delayed with a set of new water management solutions. The terrain is designed to withstand situations with extreme rain, where the water is lead above ground to planting beds and the two
ball courts, from where it is stored in soakaways. Duevej street is redesigned as a rainwater recipient and can receive excess water. The design of the new schoolyard is a direct result of the need for rainwater management, and future design solutions inspire new learning and new activities.
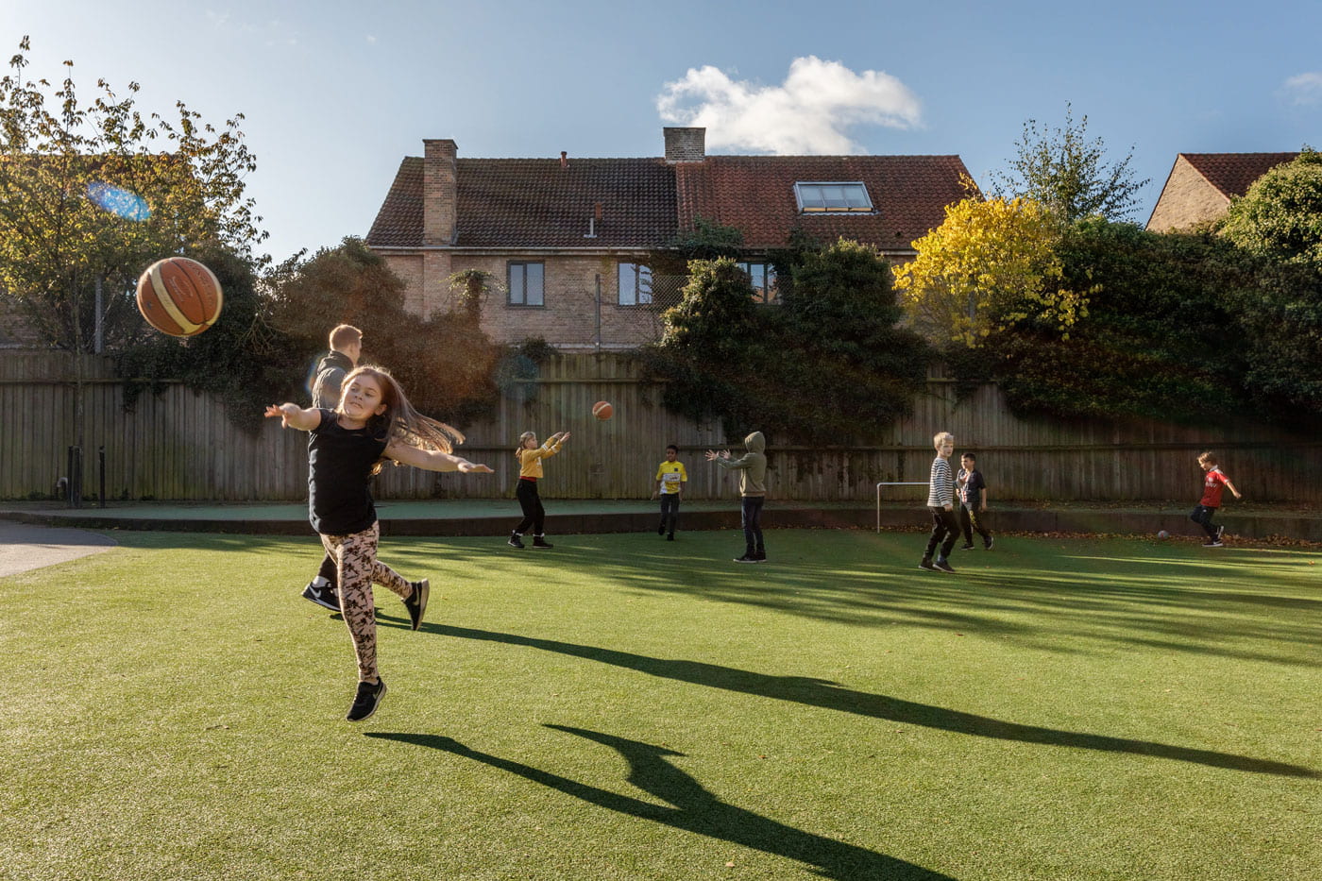
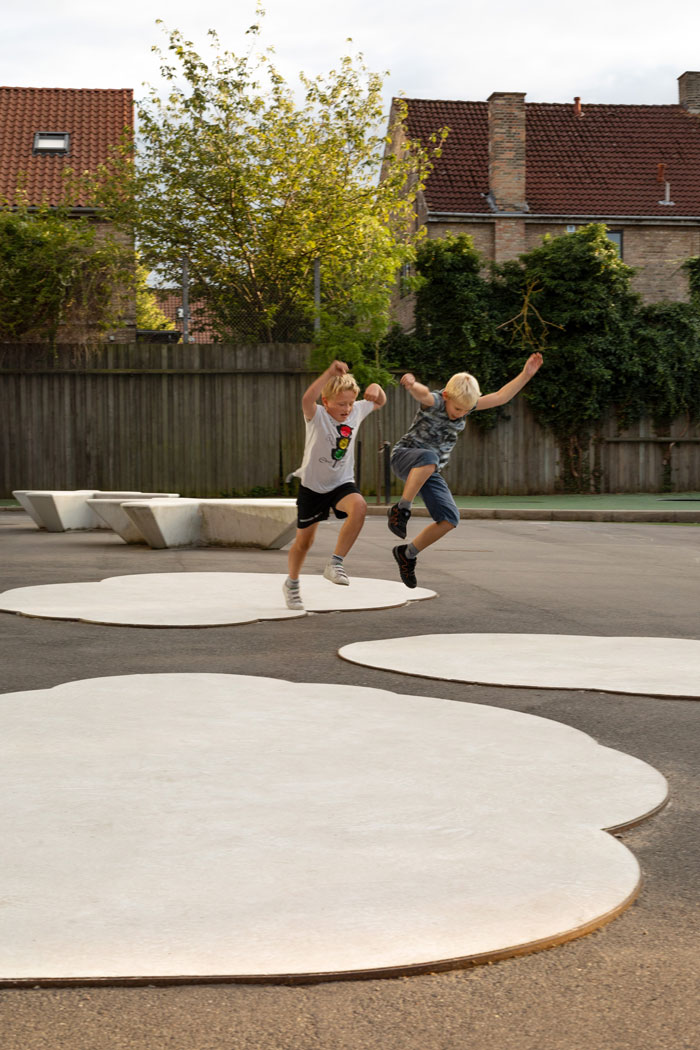
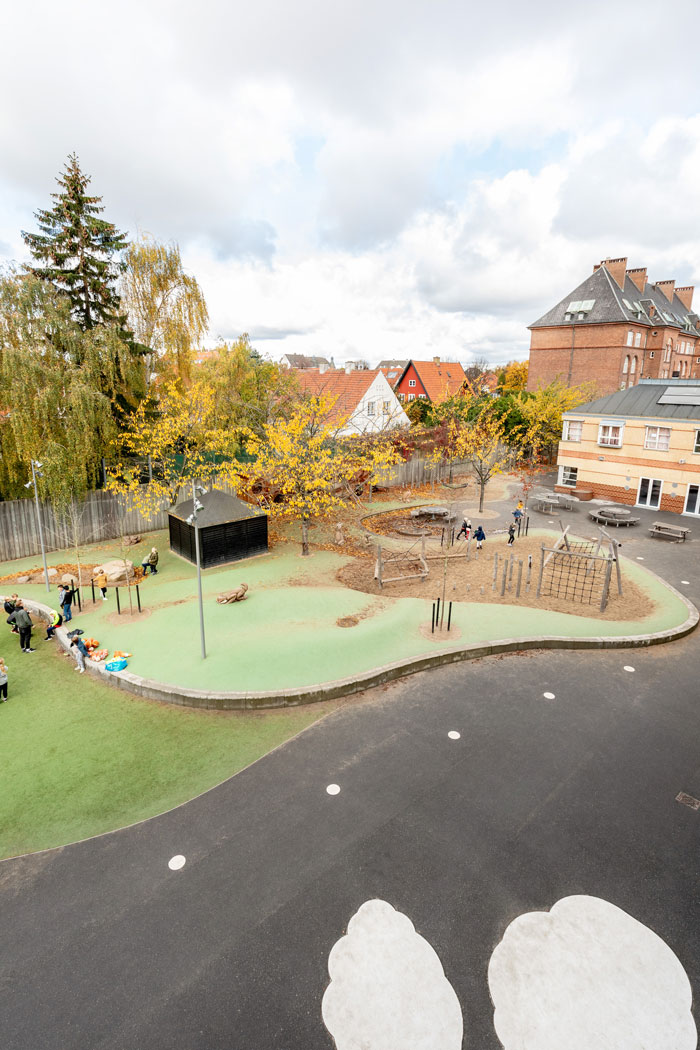
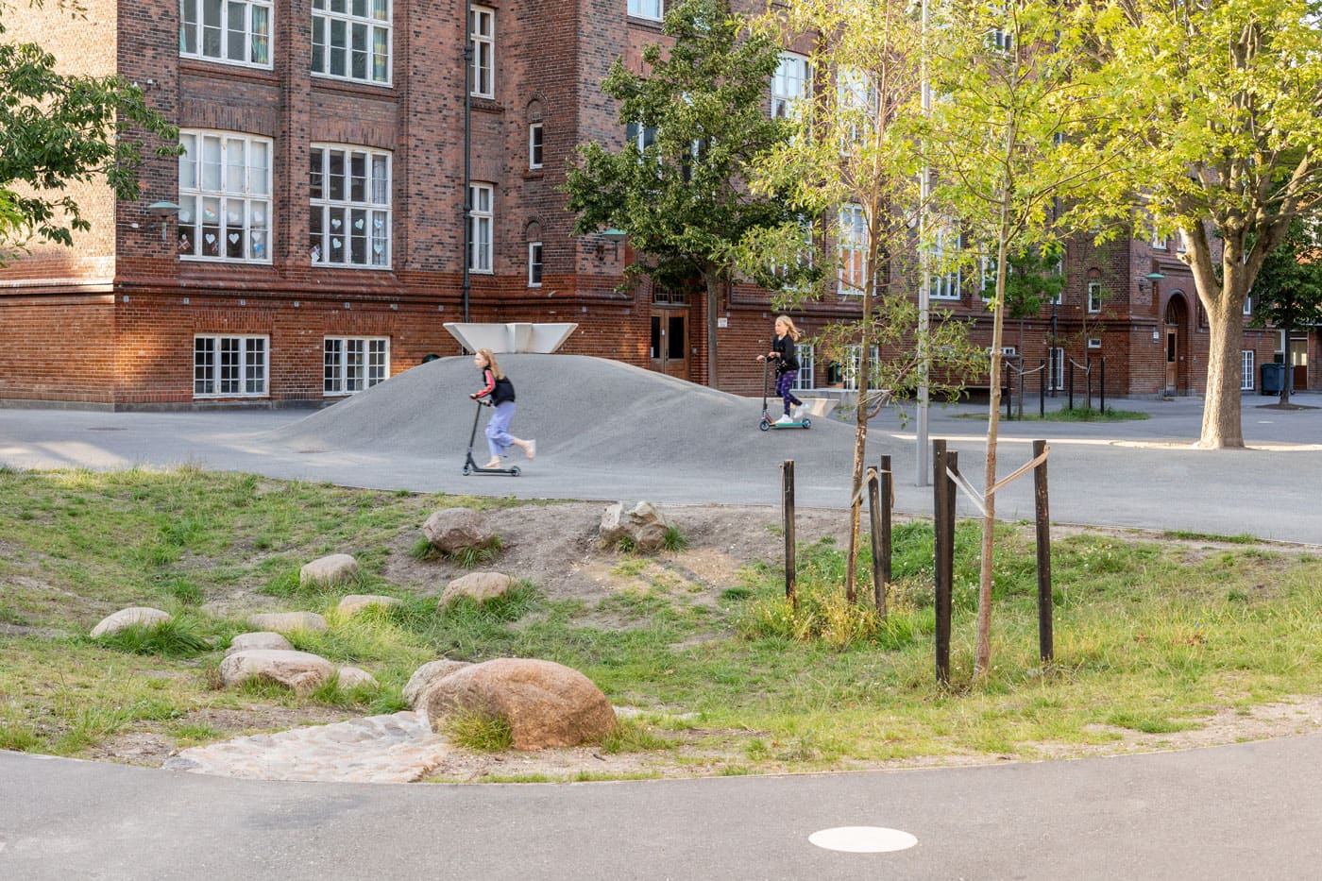
A schoolyard for the neighbourhood
With limited space for play and sport in the city, a schoolyard is of great value also outside school hours. Not only is the schoolyard open to the neighbourhood after school hours, it is integrated with the streetscape. The beautiful historic brick building is preserved, and so is the original wall towards the street, but the door is always open and invites residents of
the neighbourhood to use the asphalt hills for skating or to play in the rubber landscape.
While the shapes are fresh and fun and invite you to join in the games, the materials and colours match the beautiful old buildings. It is a respectful way of modernizing Duevej School.
