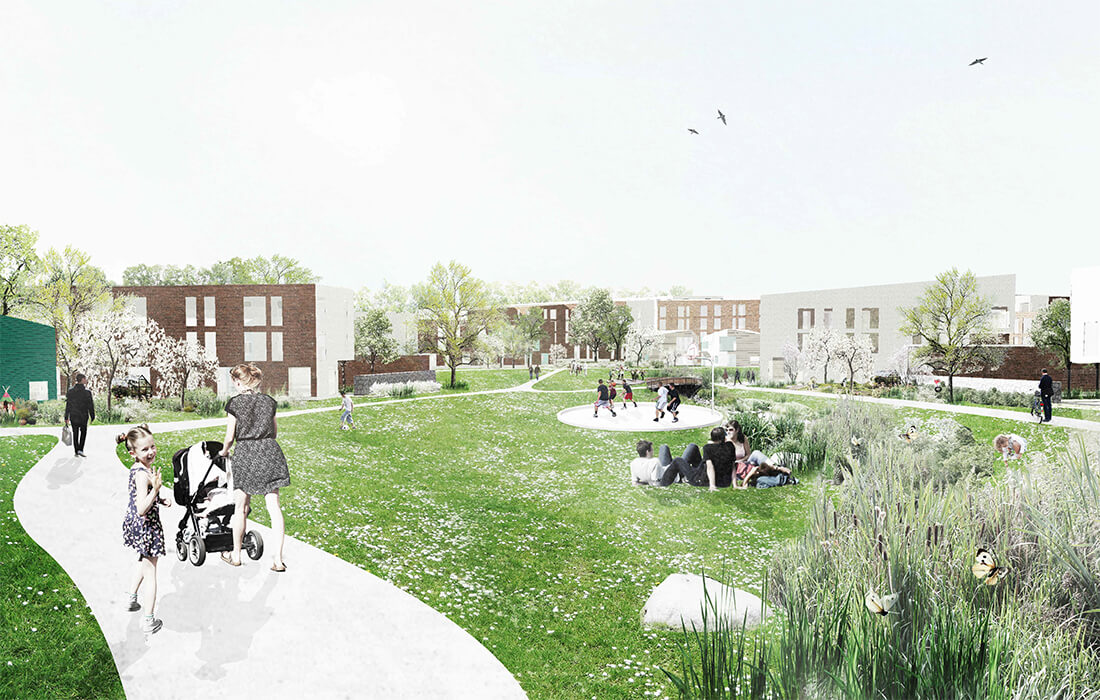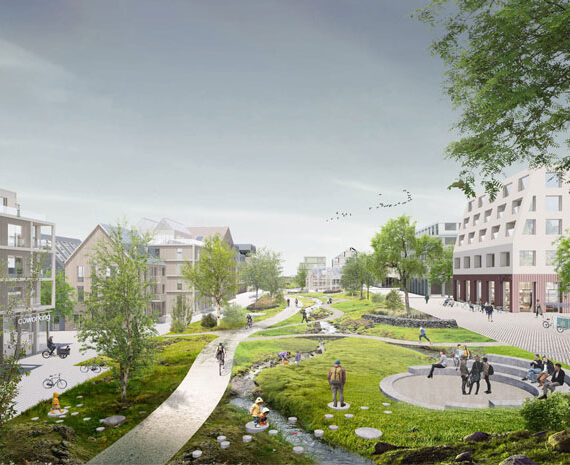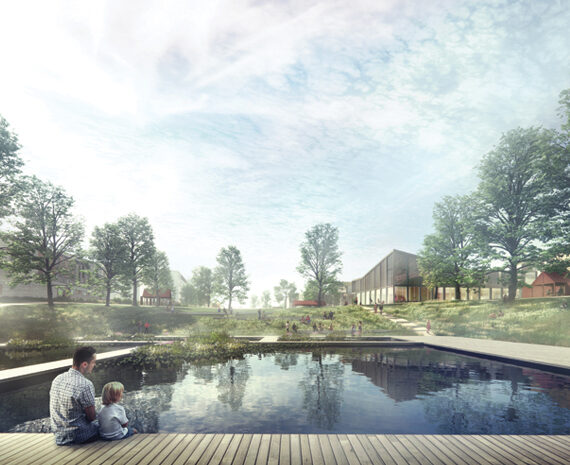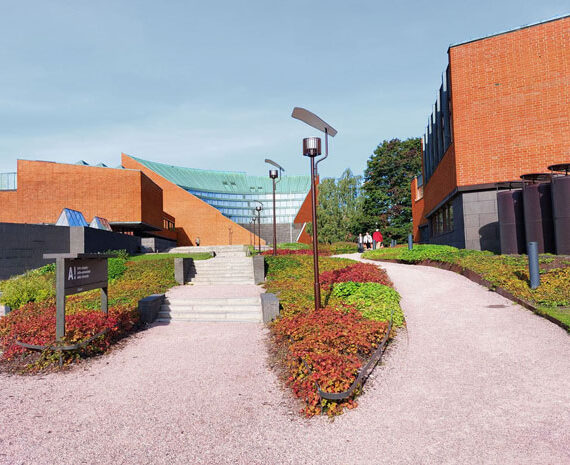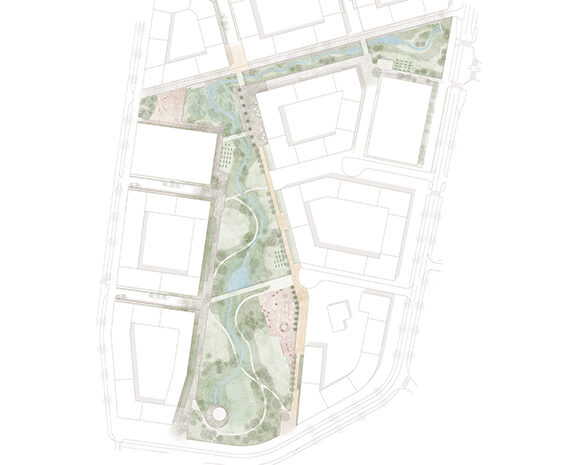


Axonometric diagrams of storm water management in the green areas.
The proposal consists of tree residential islands closely related to each other. Together they create strong, but versatile, identity to the area. The plan combines urban residence with compact streetscapes and squares along with bio-diverse green recreational areas including storm water parks, cultivation fields, old recreational forest and large diverse courtyards. The main park also creates a gentle coalescence to the historically valuable part of Hennala.
The public spaces create varied and pleasant places and scenes to the new residential area. The plan’s public green areas retain the important green and recreational connections. The communal courtyards are active and naturally connected to the several functional areas situated in the public parks. The green environment as well as long rows of trees, and further facade materials attach the new planning areal to the historically valuable military barracks milieu of Hennala.
