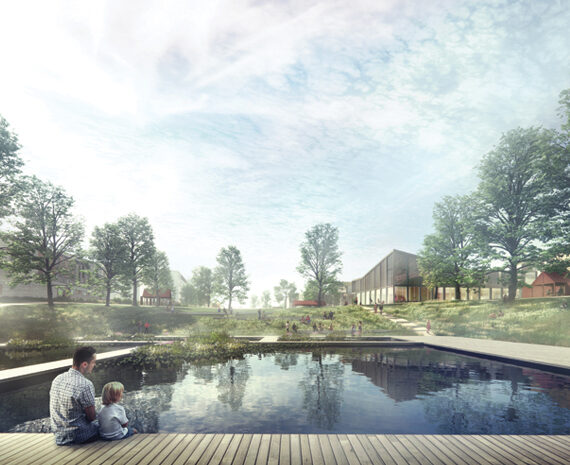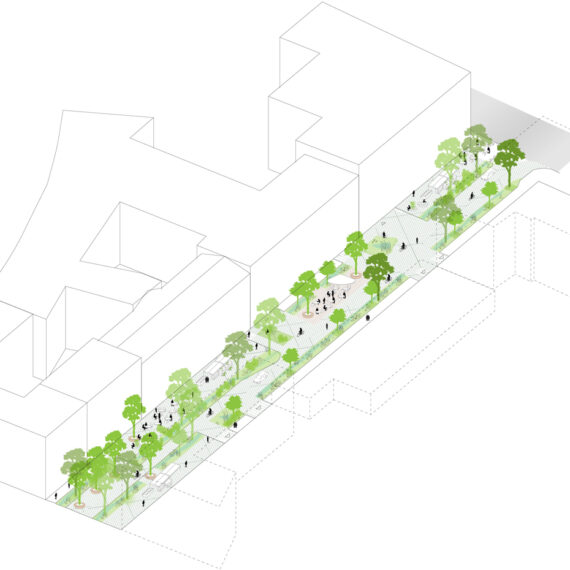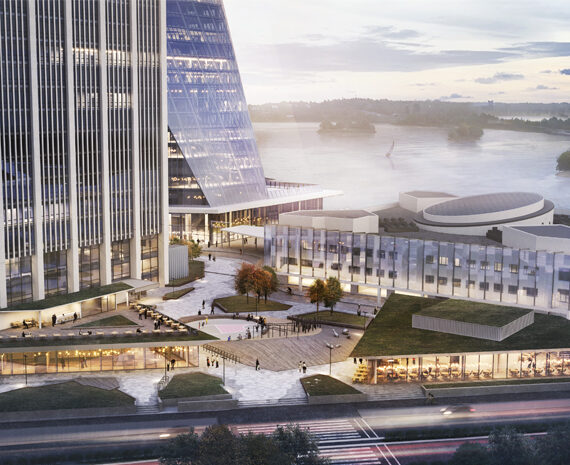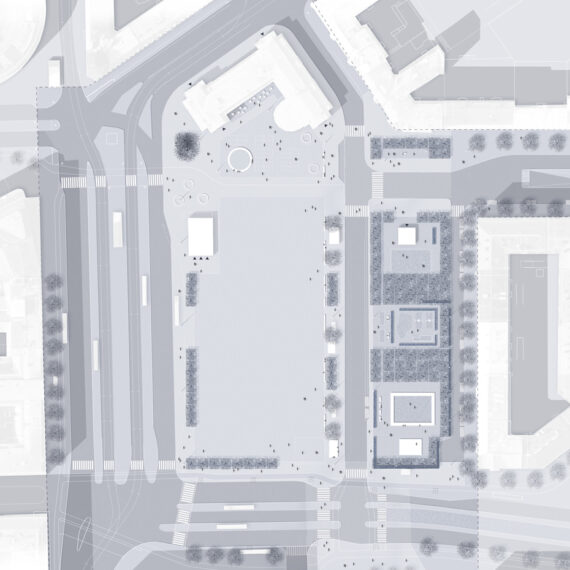
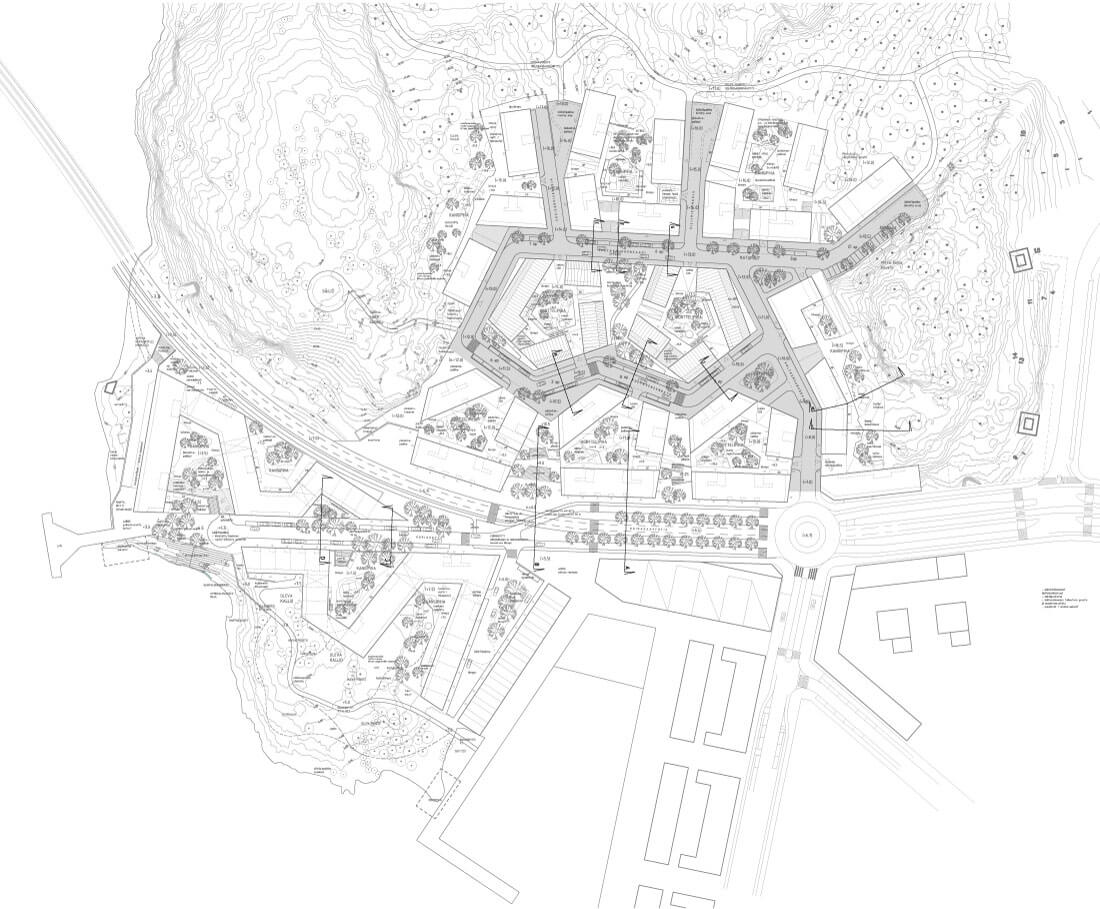
The overall plan divides the district into four sectors: the water front blocks, central block, garden blocks and rock blocks. Each sector’s urban space has its own theme and a recognizable identity and stands out in varying height levels, which highlights the area’s diverse elevations.
The goal of the design has been to utilize the area’s characteristics and to further develop them in the plan, subtly adding to the marine outline of Helsinki while respecting the existing naturetypes.

Waterfront housing blocks


Courtyard spaces are situated within the folds of the winding housing blocks in the southern part of the area. Their diverse characters and functions are determined by their opening towards different directions, the sea, rocky coastal nature of Kruunuvuori and the urban street spaces. A central vantage point and view opens on Horisontti road towards the city centre. Street trees are planted so that when the blocks fold open
towards the street they group together with the courtyard trees. The phasing of tree groups creates varied street spaces, which connect smoothly to the housing blocks lining the street. A street surface motif that extends from facade to facade, underlines the marine atmosphere and shared space for traffic in the street area.

The northern Rock housing block courtyards are bordered by the Kruunuvuori recreational area. The views opening from the courtyards and a smooth connection to their surroundings are emphasized in the planning.



The Garden blocks’ courtyards are lush and green communal gardens, tightly surrounded by the houses. Rainwater is utilized in the courtyard spaces by directing it from the paths to the plant beds.



Recreational routes and attractions in Kruunuvuori housing area.
A series of coastal squares and recreational routes are planned at the western edge of the site. Marine atmosphere is featured in the routes’ surface materials, such as brushed concrete or natural stone, and structures on the shore tell of the area’s history as an industrial harbour.
Terraced towards the water, wooden platforms offer places for lingering and observing. The coastal walking path winds through the preserved natural rocks in the southern part of the site.





