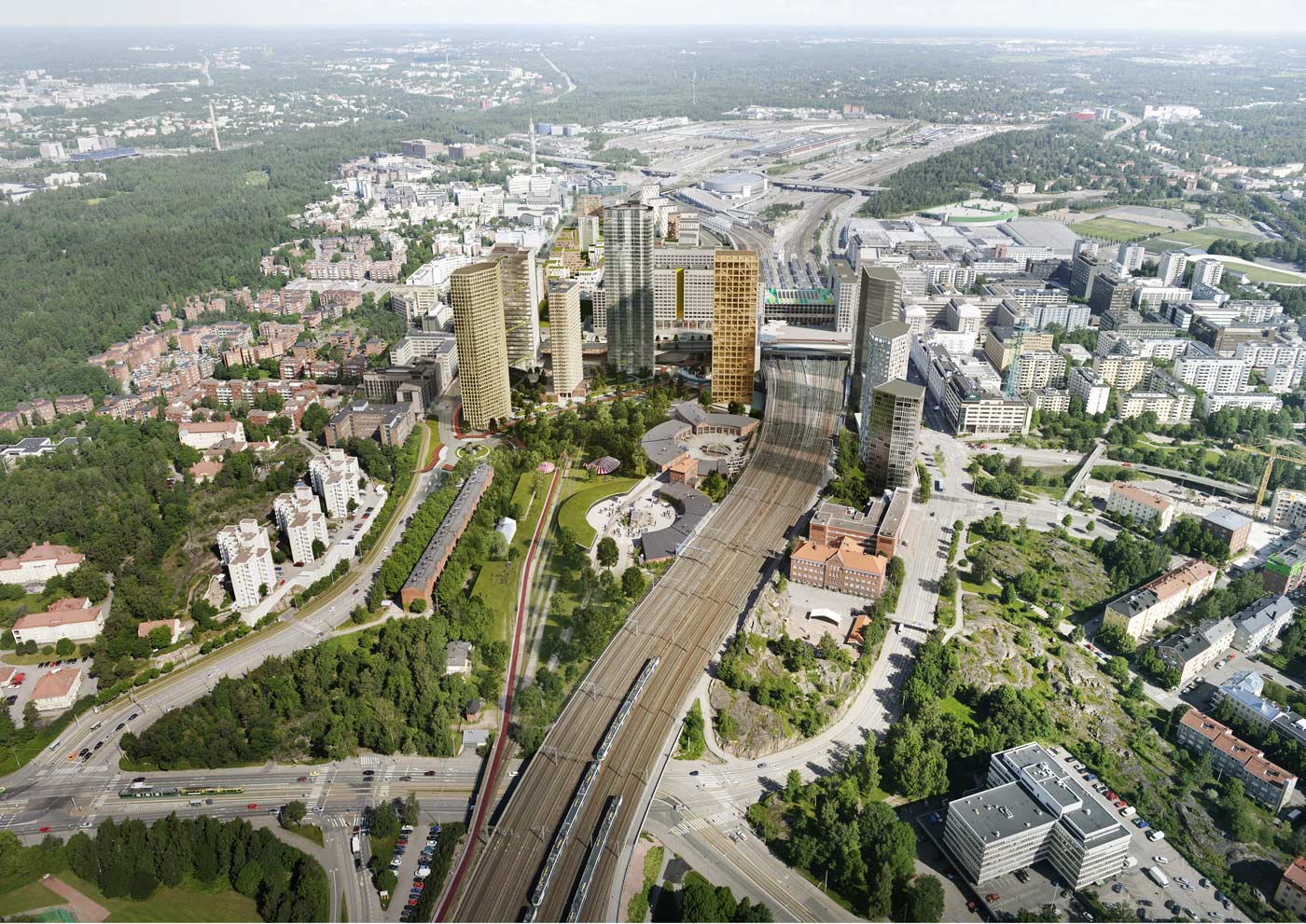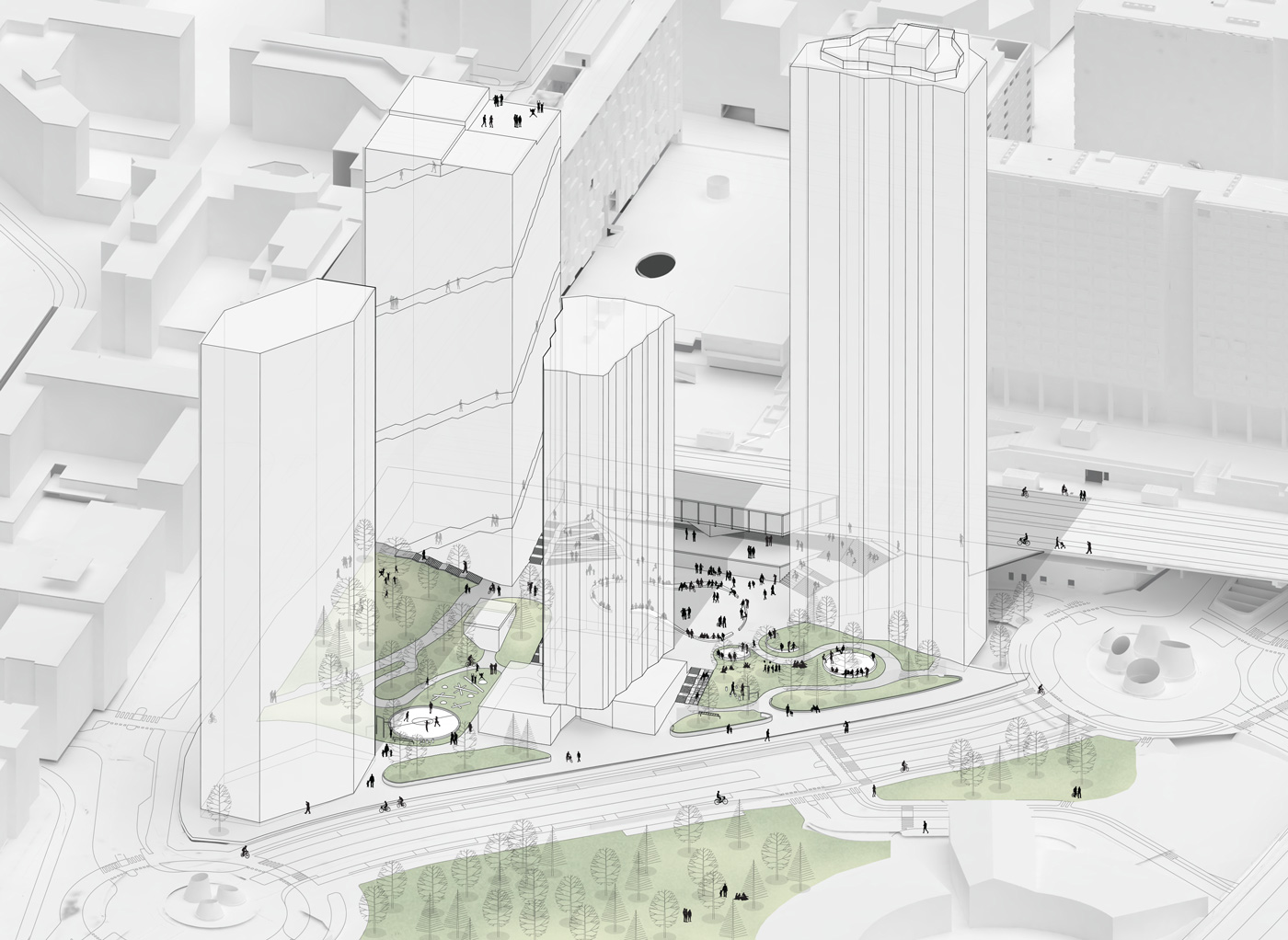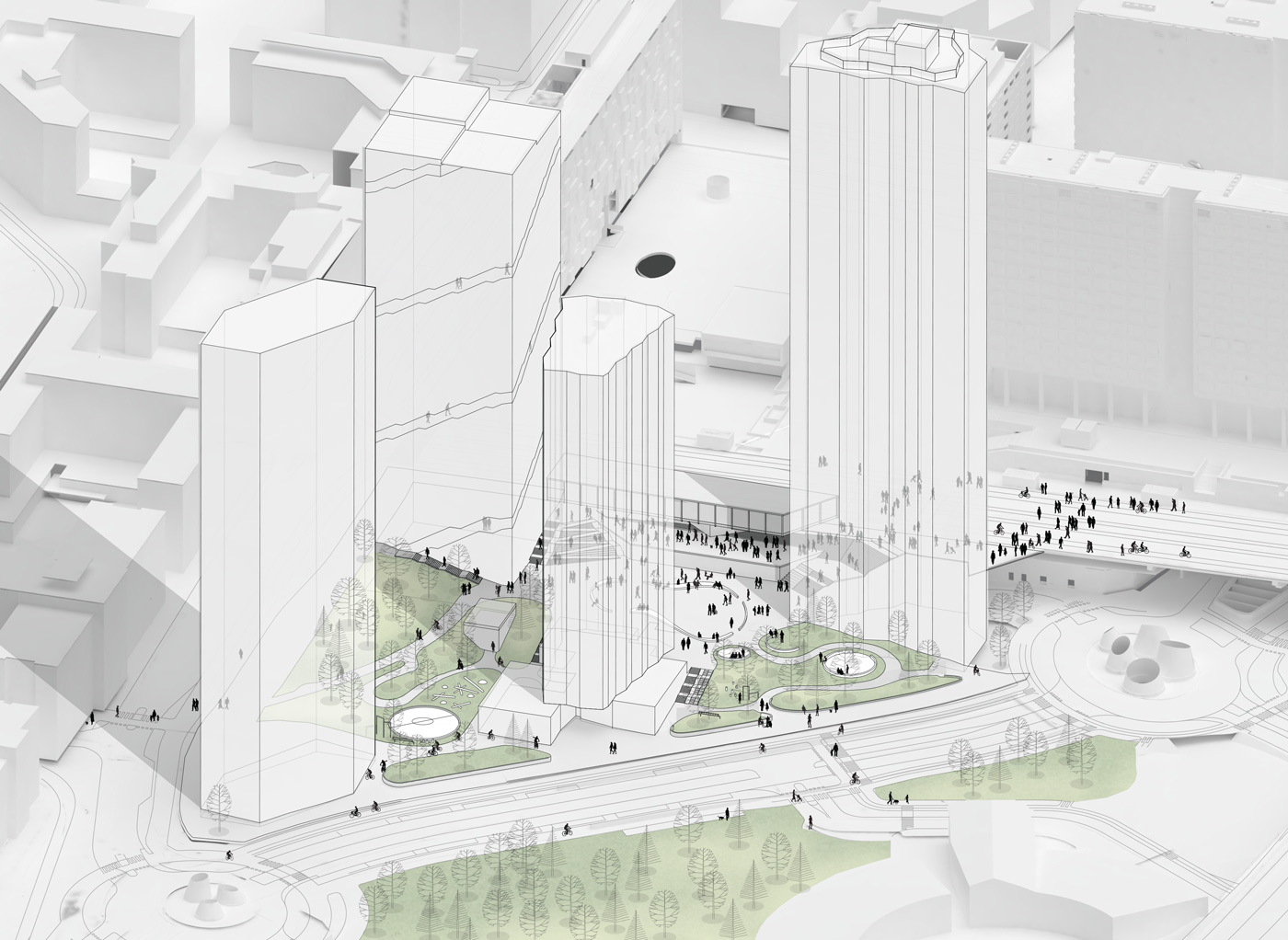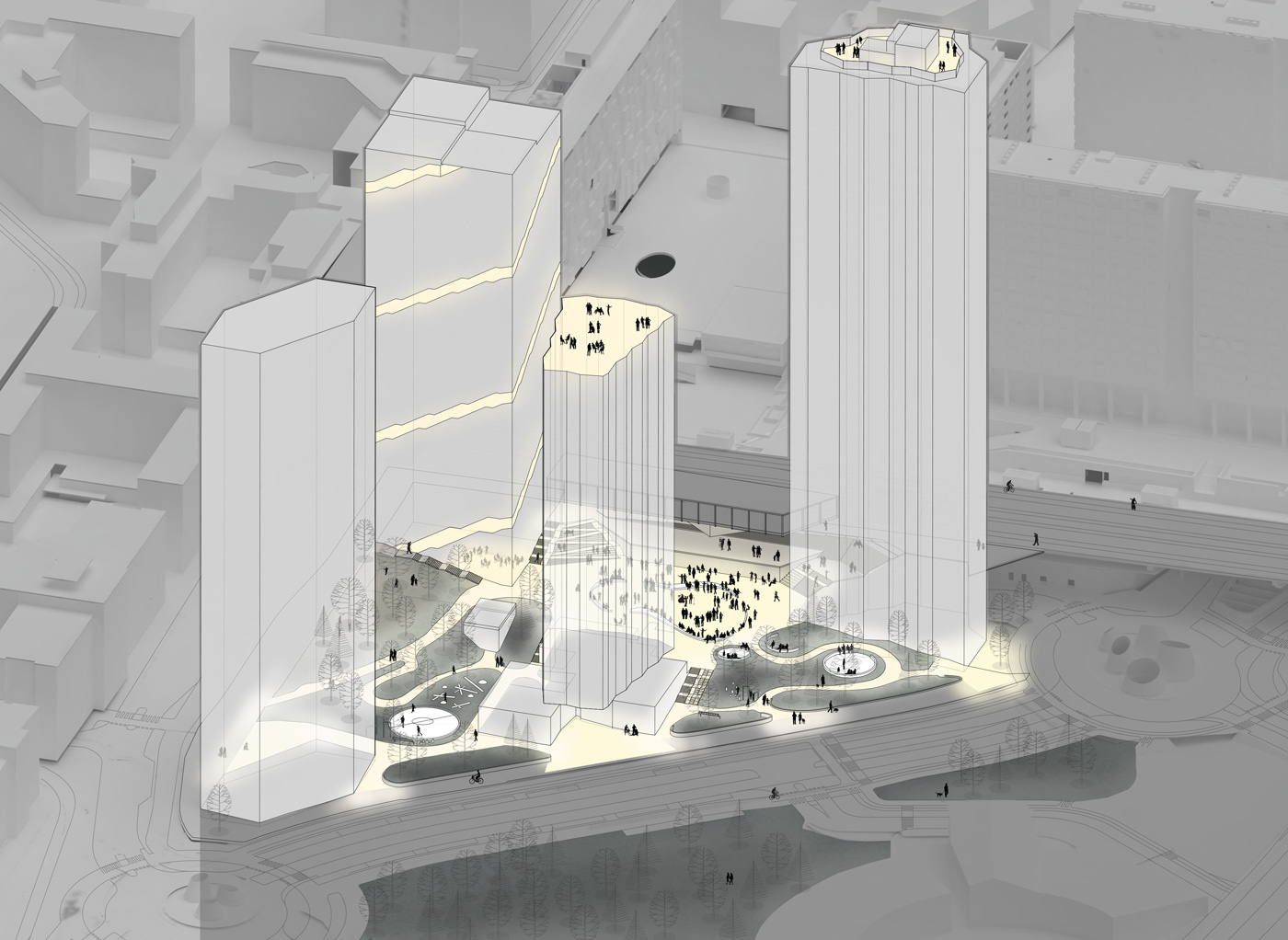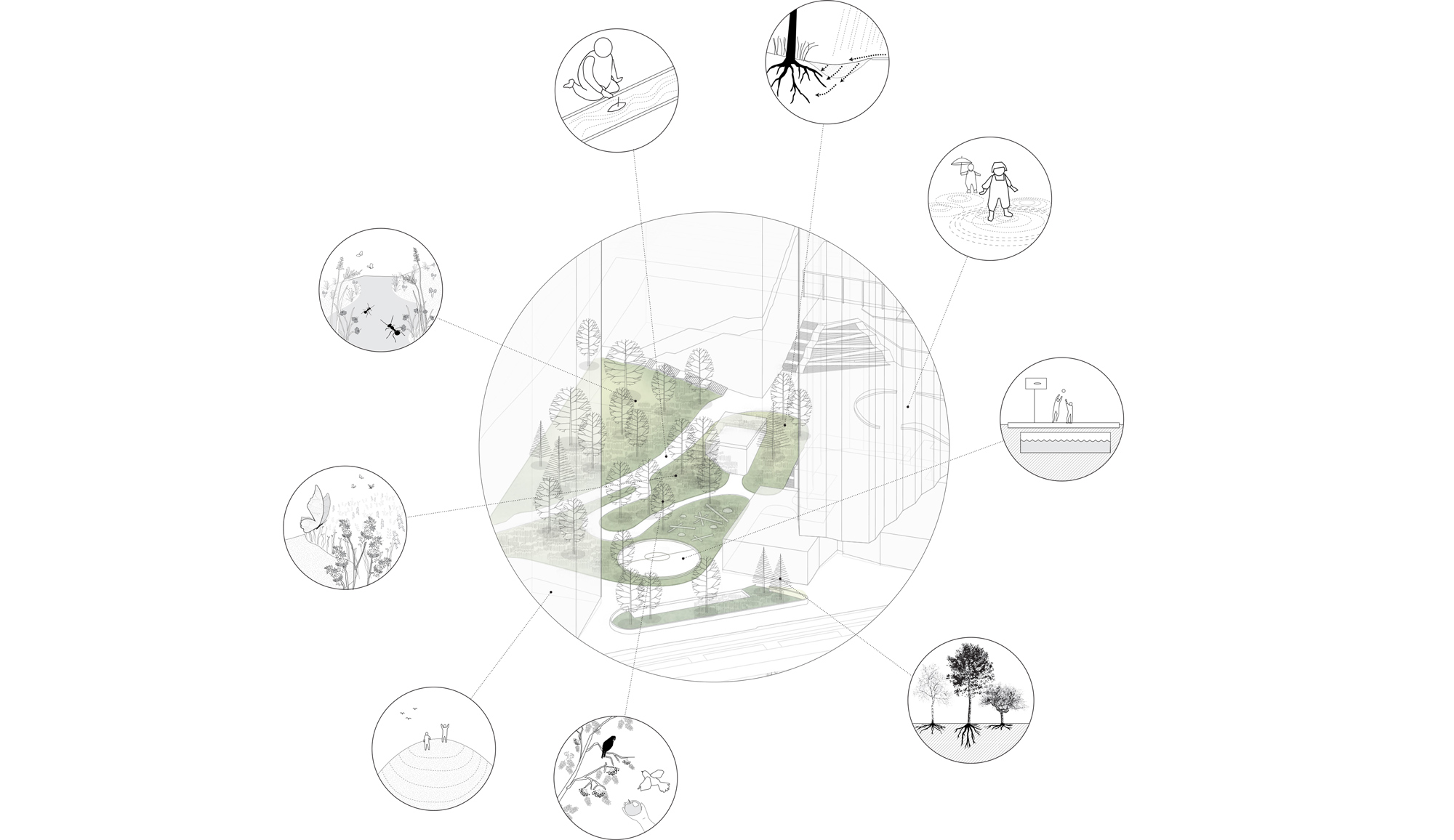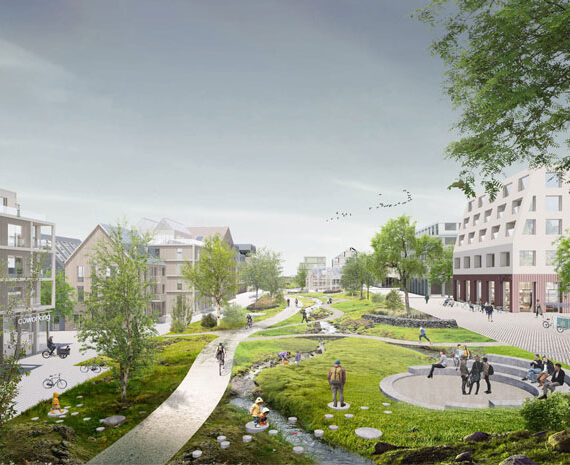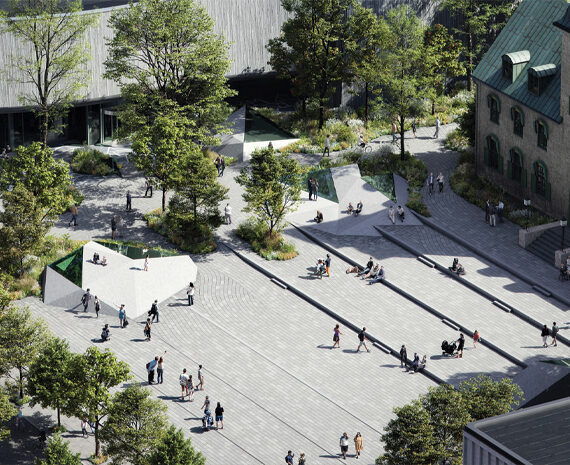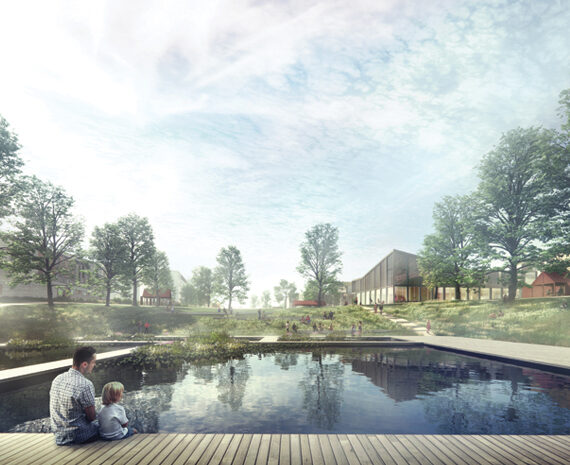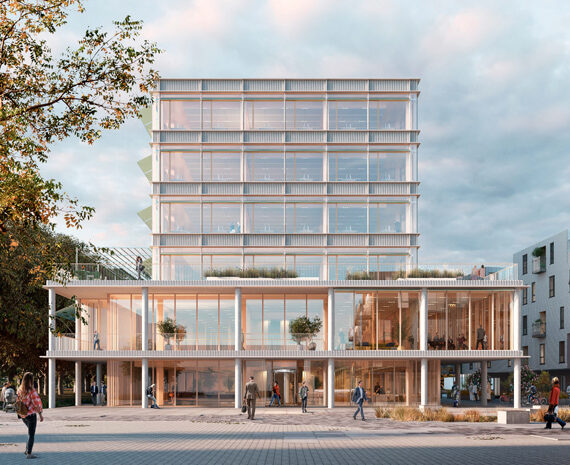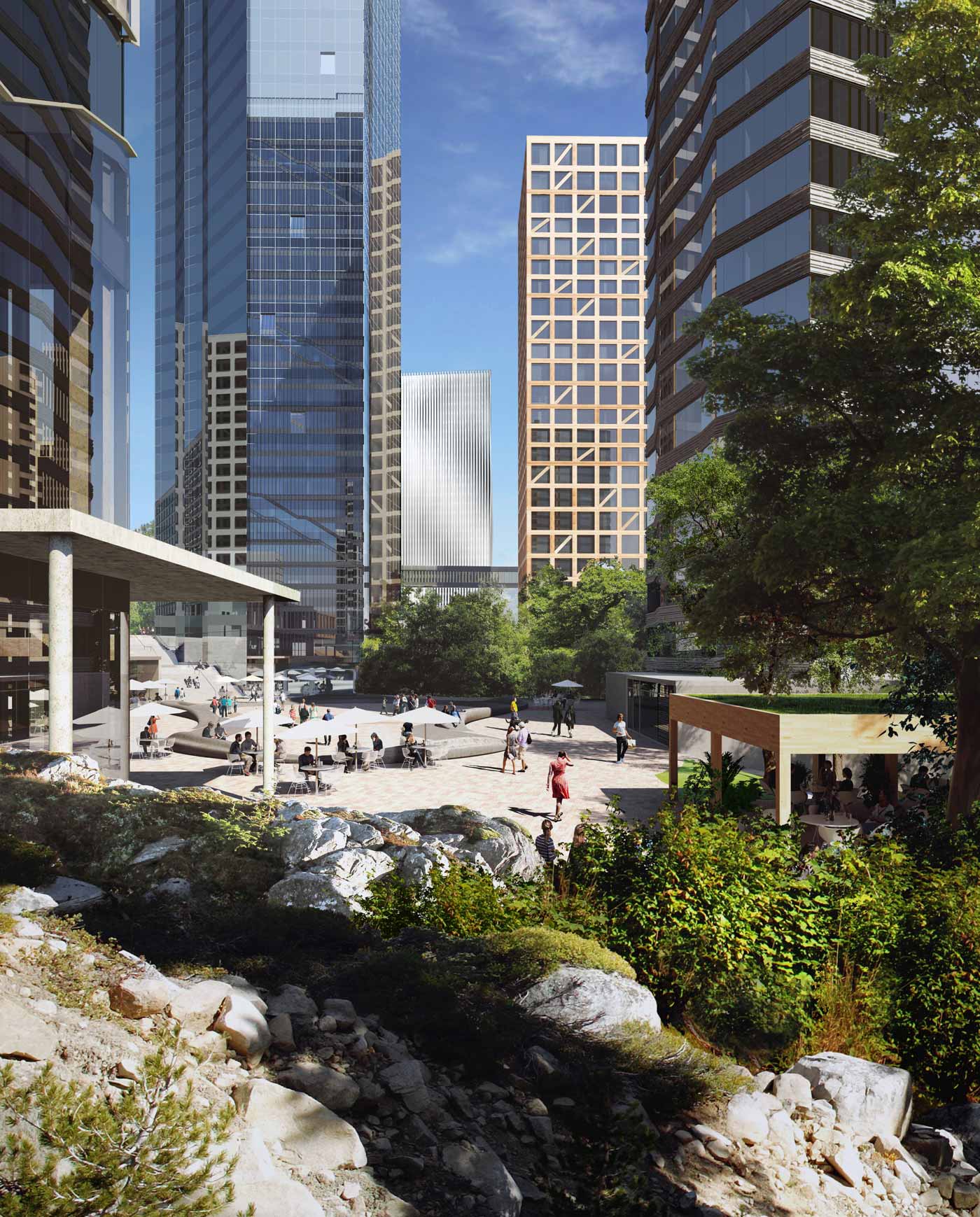
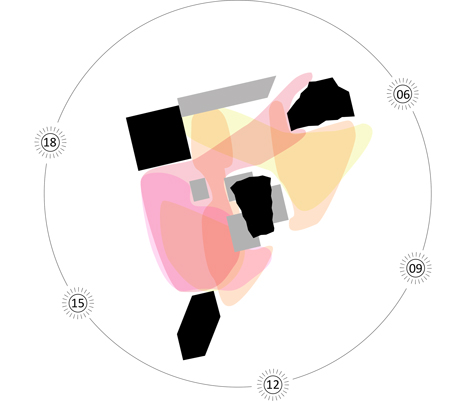
The buildings are organized to ensure as much sunlight in the square as possible.
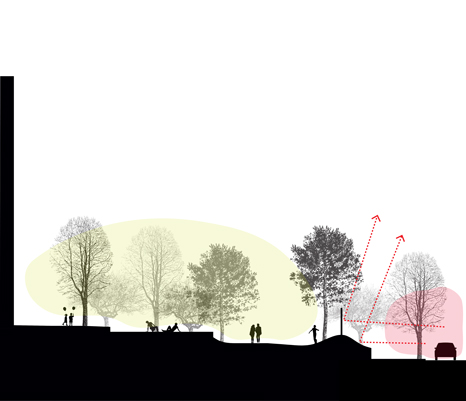
Landforms reduce road noise and create a visual barrier to the road.
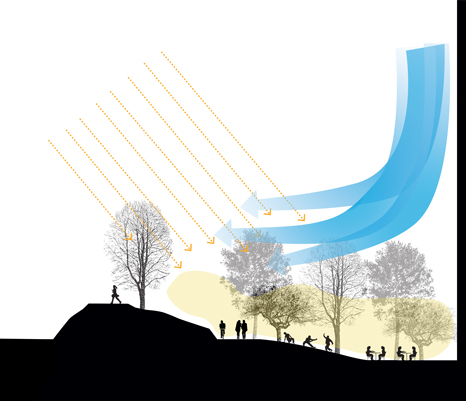
Trees break the wind and establish a good microclimate around the buildings.
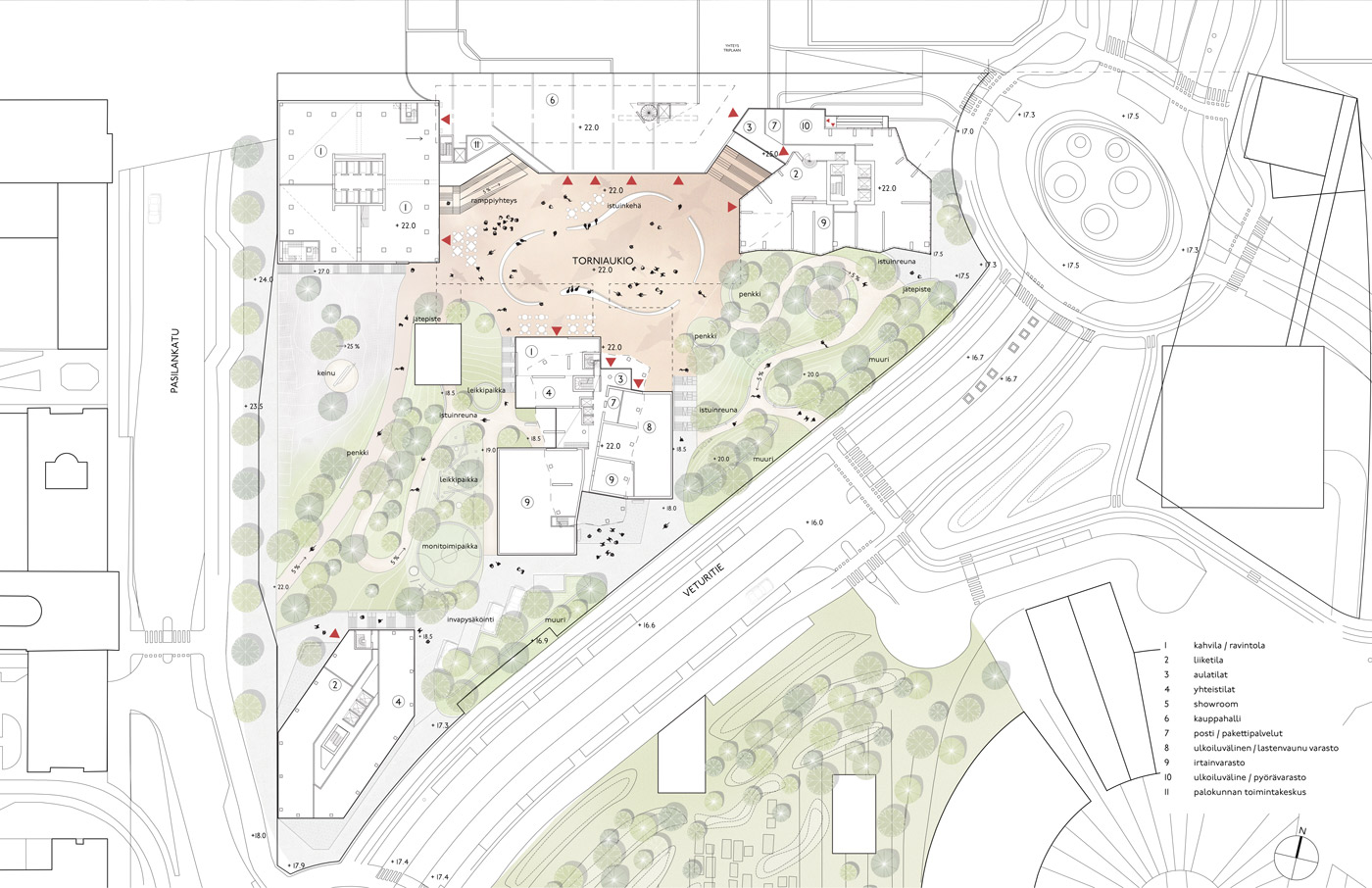
Good microclimate is everything
Buildings are placed and designed in order to avoid wind tunnels and downwash. Green landforms and lush and diverse tree plantings downscale the atmosphere and break the wind.
The landscape surrounding the new square secure a good microclimate around the buildings, as well as emphasizes the human scale and intimate character.
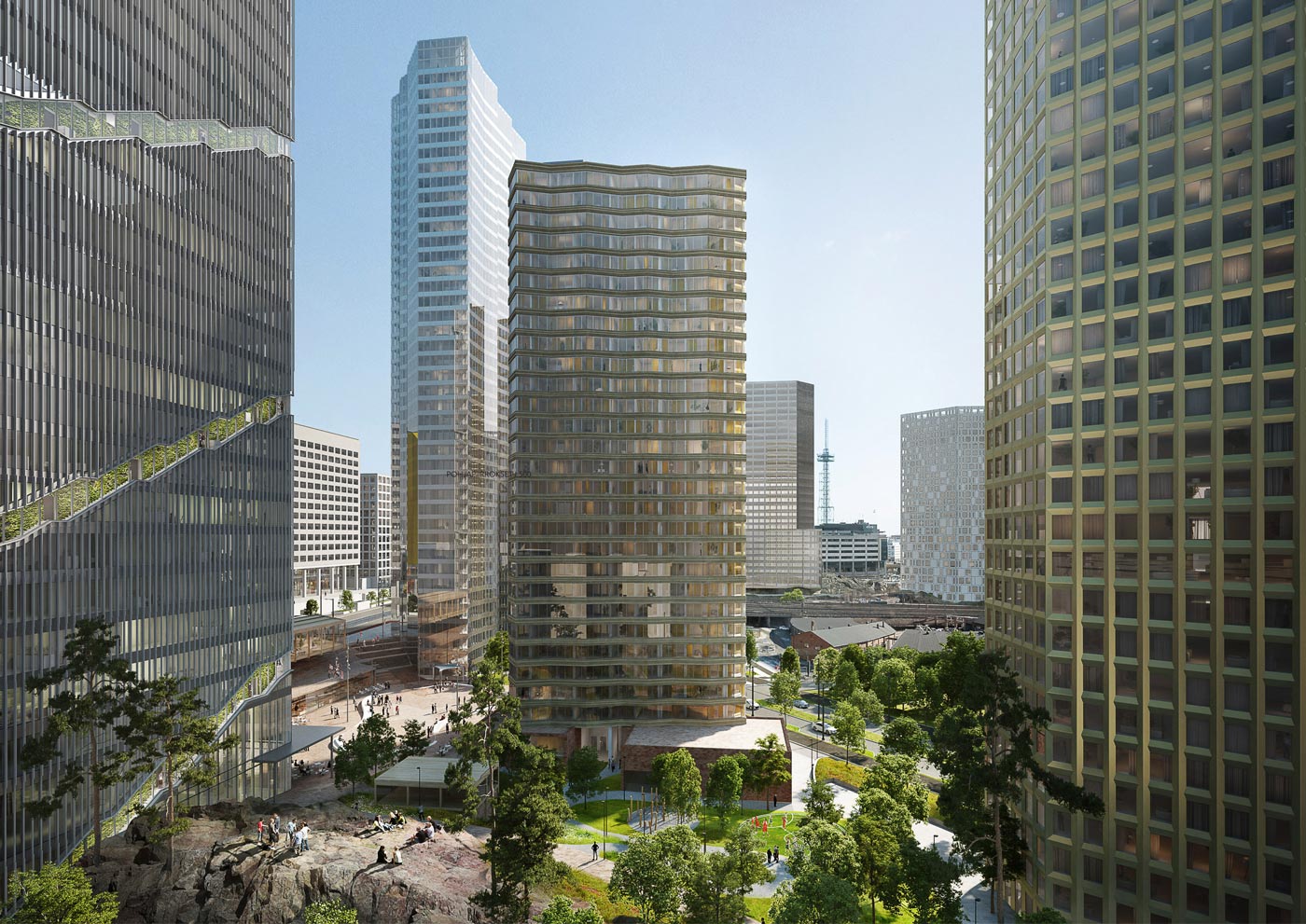
Human scale is needed
People feel at home in intimate urban spaces. Here we can relax, take a break and interact with each other. The plinth of a highrise is the key to downscaling the building. All plinths and ground floors in this project have a public program that allows interaction between indoor and outdoor. The height differences of up to 10m in the site create possibilities for a city
space scenography, where multiple levels create several possibilities for views and stay. High quality in outdoor spaces is even more important with highrise as the residents don’t have a private courtyard. Here we have gathered the buildings around one intimate square, that would function as the common ‘living room’.
The challenge of accumulating urban life
The neighboring shopping mall has accumulated all commercial functions from the area and doesn’t leave much space for adding new ones. To gather life and people on the ground floor we concentrate all local urban
programs and activities in the intimate square. This will work as the main gathering point and dynamo for human interactions. All building entrances are through the square, together with the public functions it ensures life in the space.

The square becomes the neighborhood living room, a distinct paving creates the carpet and a large urban furniture functions as framework work urban events and activities.
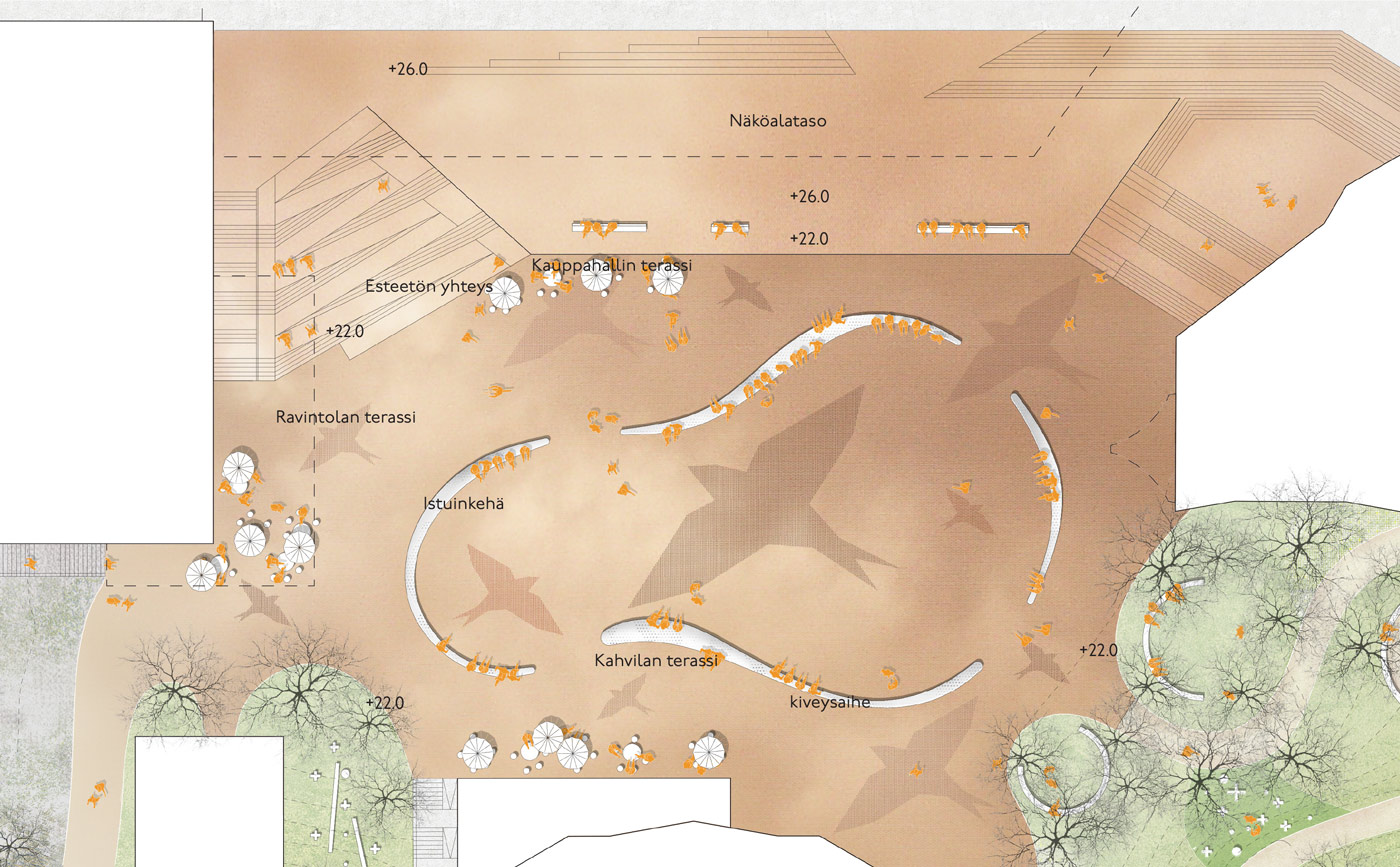
A strong identity establish ownership
To strengthen the identity and attraction value of the city spaces a strong visual character is necessary. Materials are inspired by the railway history of the site and based on their tactility and warm character. The natural rocks are preserved,
together with plantings, carefully designed plinths, and a distinct pavement we establish a strong identity. A pleasant atmosphere and a wide range of functions and programs makes an attractive space that people would use, love and take responsibility for.
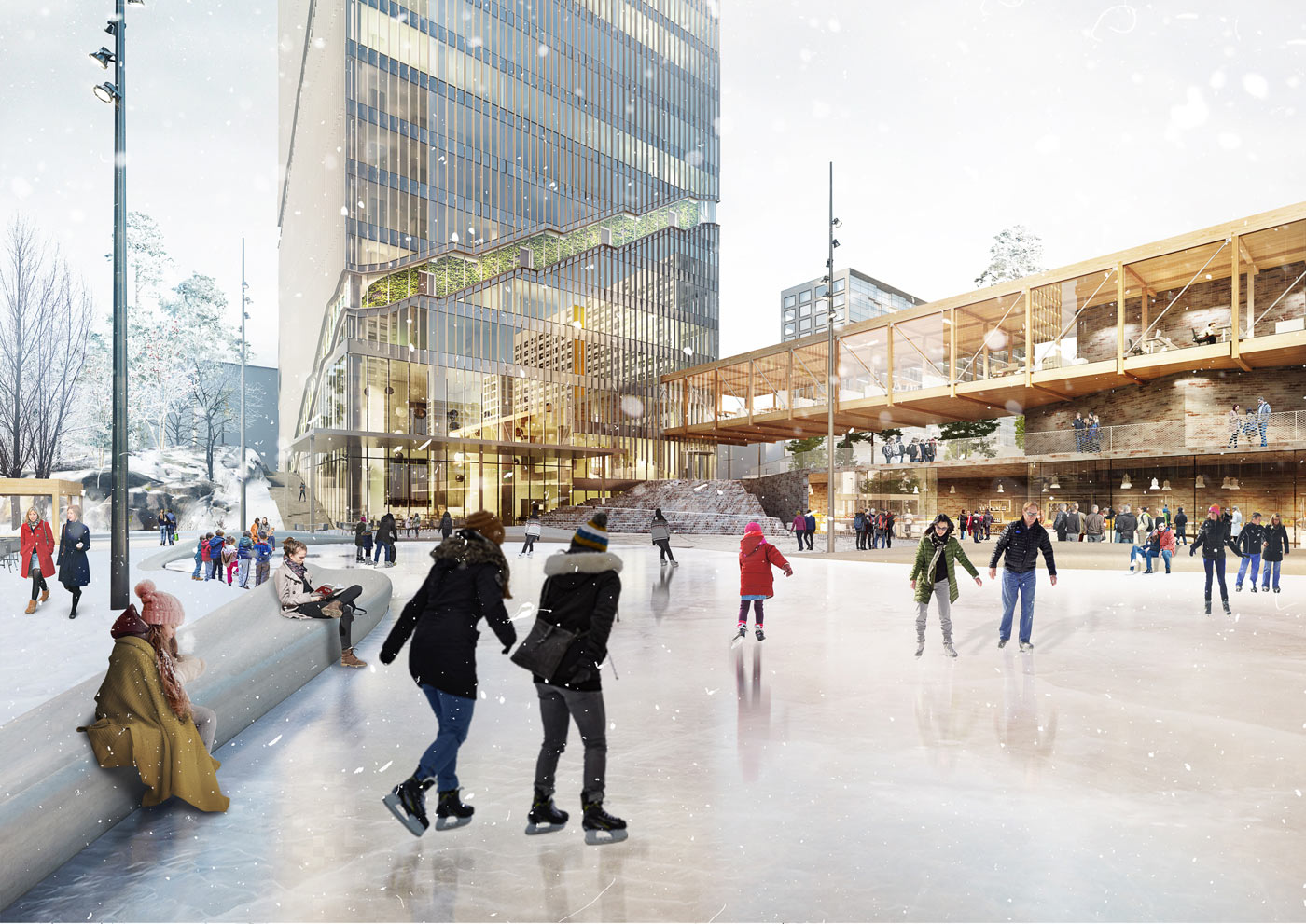
Concentrating urban life in one spot leaves space for a local park
We have modeled the landscape with earth forms and low areas, and this lush and wild growing park stands in contrast to the urban square. The two compliments and emphasizes each other’s qualities. Large and noisy infrastructure define one of the site’s borders. The earth forms reduce
the traffic noise and create a playful landscape ideal for childhood games, a morning run or the evening walk. The low areas are a part of the rain water management strategy as they delay the water. Altogether this creates a large variety of habitats for insects and animals.
