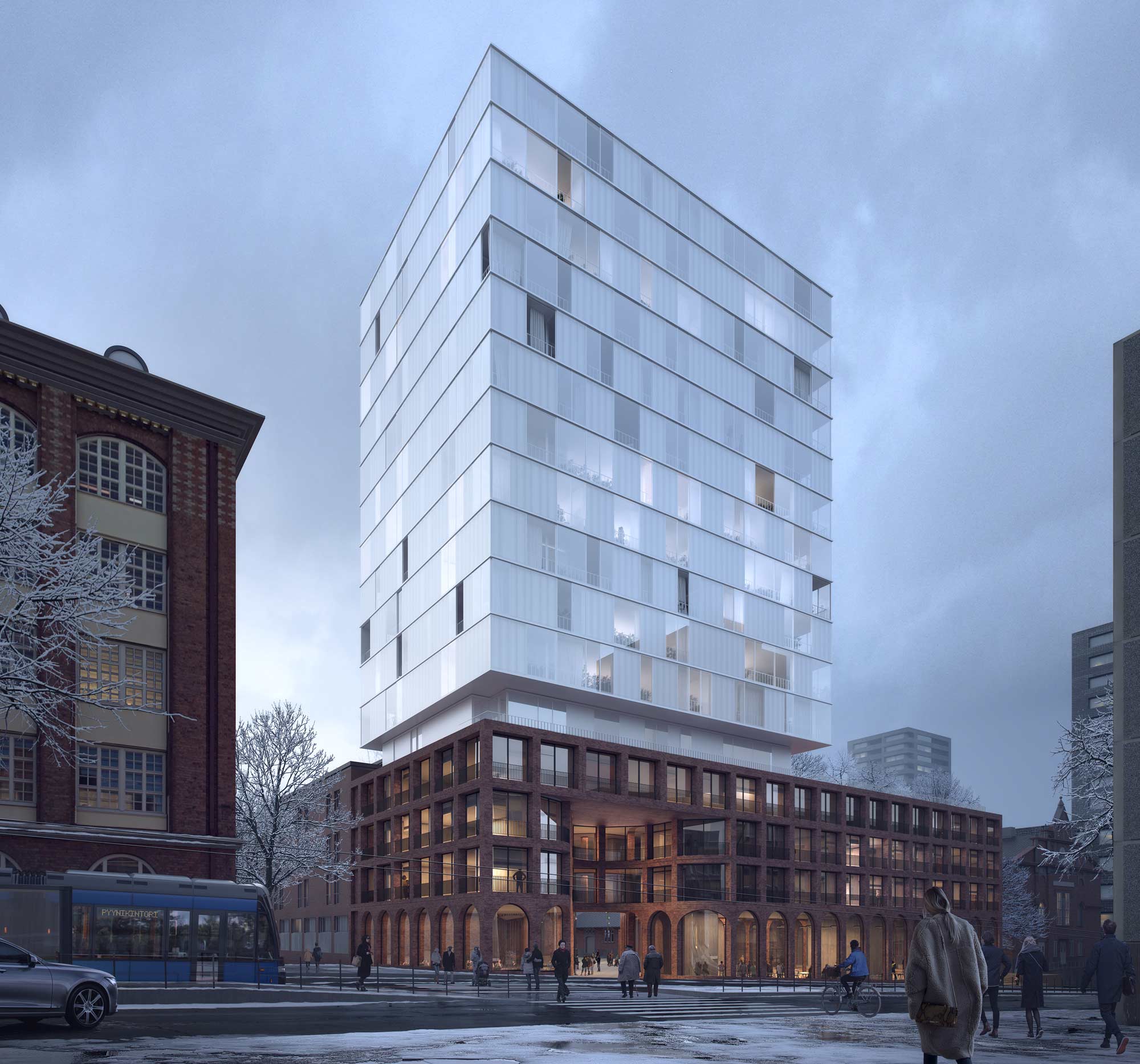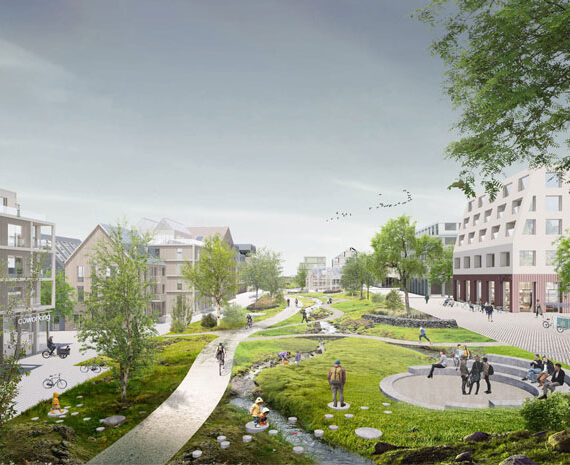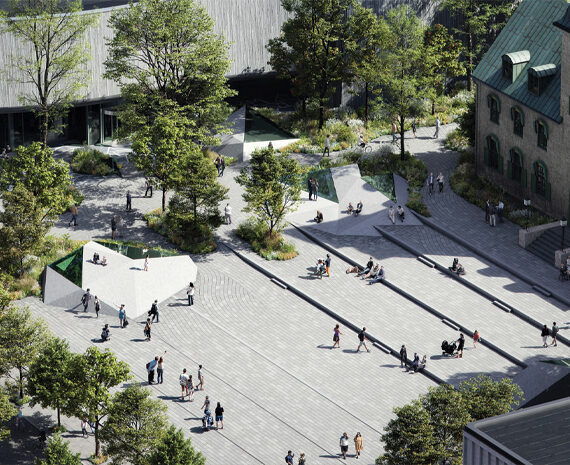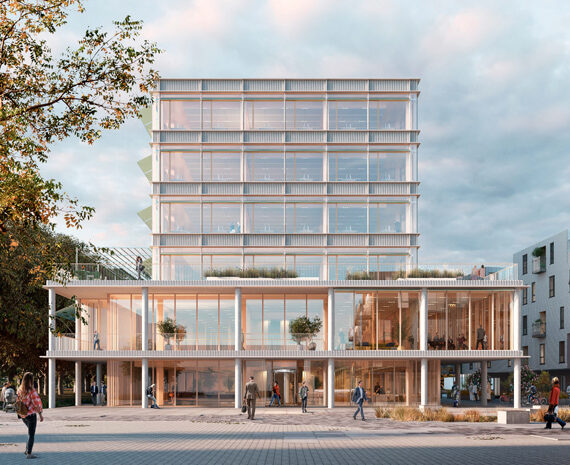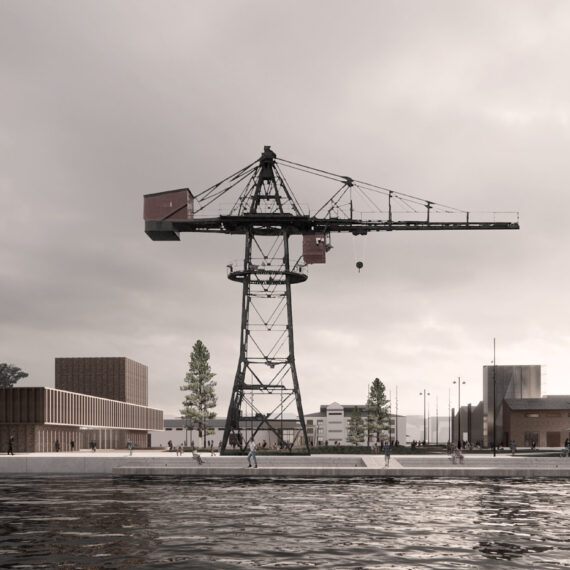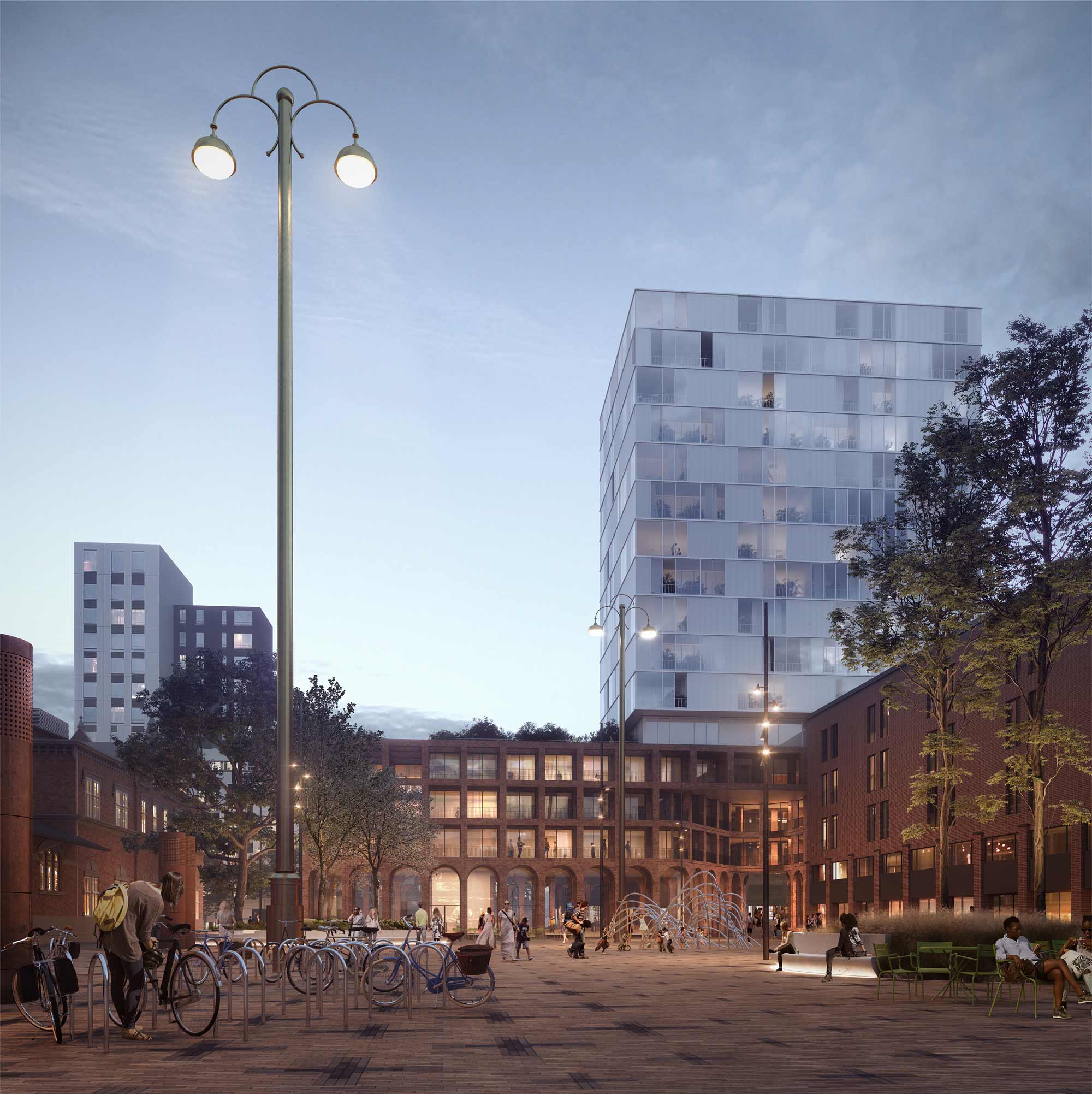
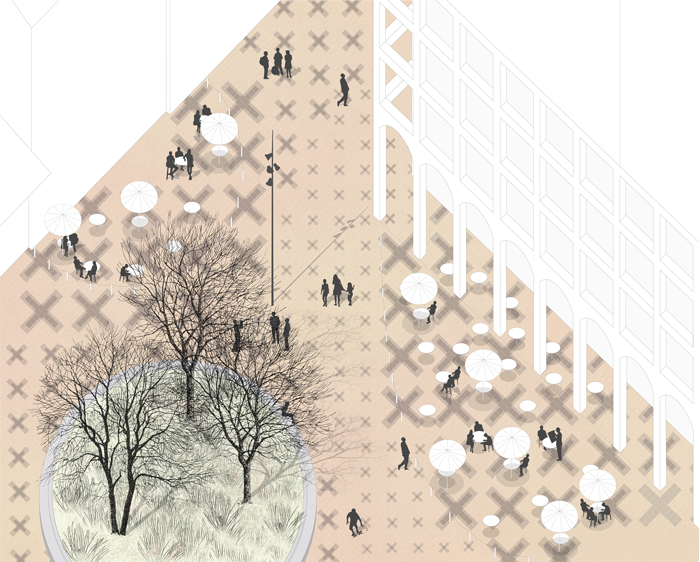
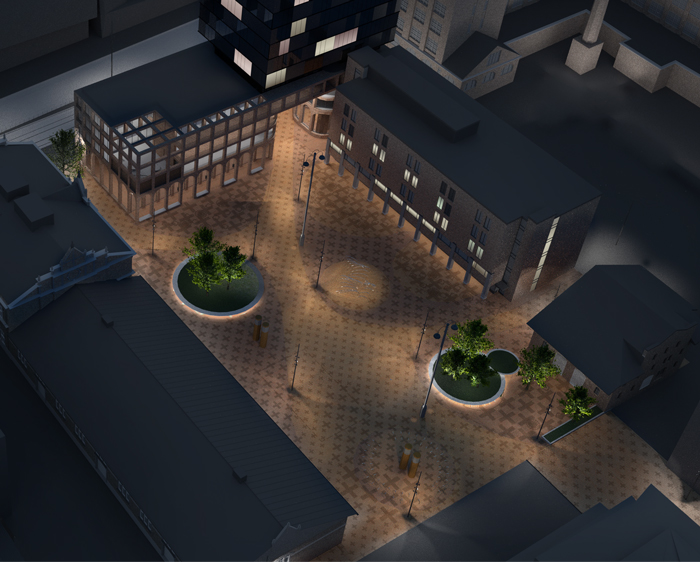
Improving the framework for urban life
Already today, the area is bussing with cultural events and urban life, but most activities are taking place inside the historic warehouses and shopping mall. The city space around the beautiful buildings appear too open, disoriented, worn down and dominated by traffic noise.
Step one in the project was to create a barrier towards the noisy street and thereby define a new urban space. The new mixed-use building unites the square and its public groundfloor becomes an inviting space for events and exhibitions. Indoor and outdoor spaces are woven together adding to the existing vibrant atmosphere.
Its tower will become a beacon and focal point in Tampere’s cityscape.
Emphasis has been placed on creating a functional and flexible layout. The square should be a cultural arena that supports a variation of activities, events as well as the daily life of the area. A set of circular elements provides different types of stay without dividing the space. Art, sport and play are fused together into a set of integrated artworks that also serve as climbing sculptures, skateboarding elements etc. New plantings underline the stay areas and soften up the brick facades and square.
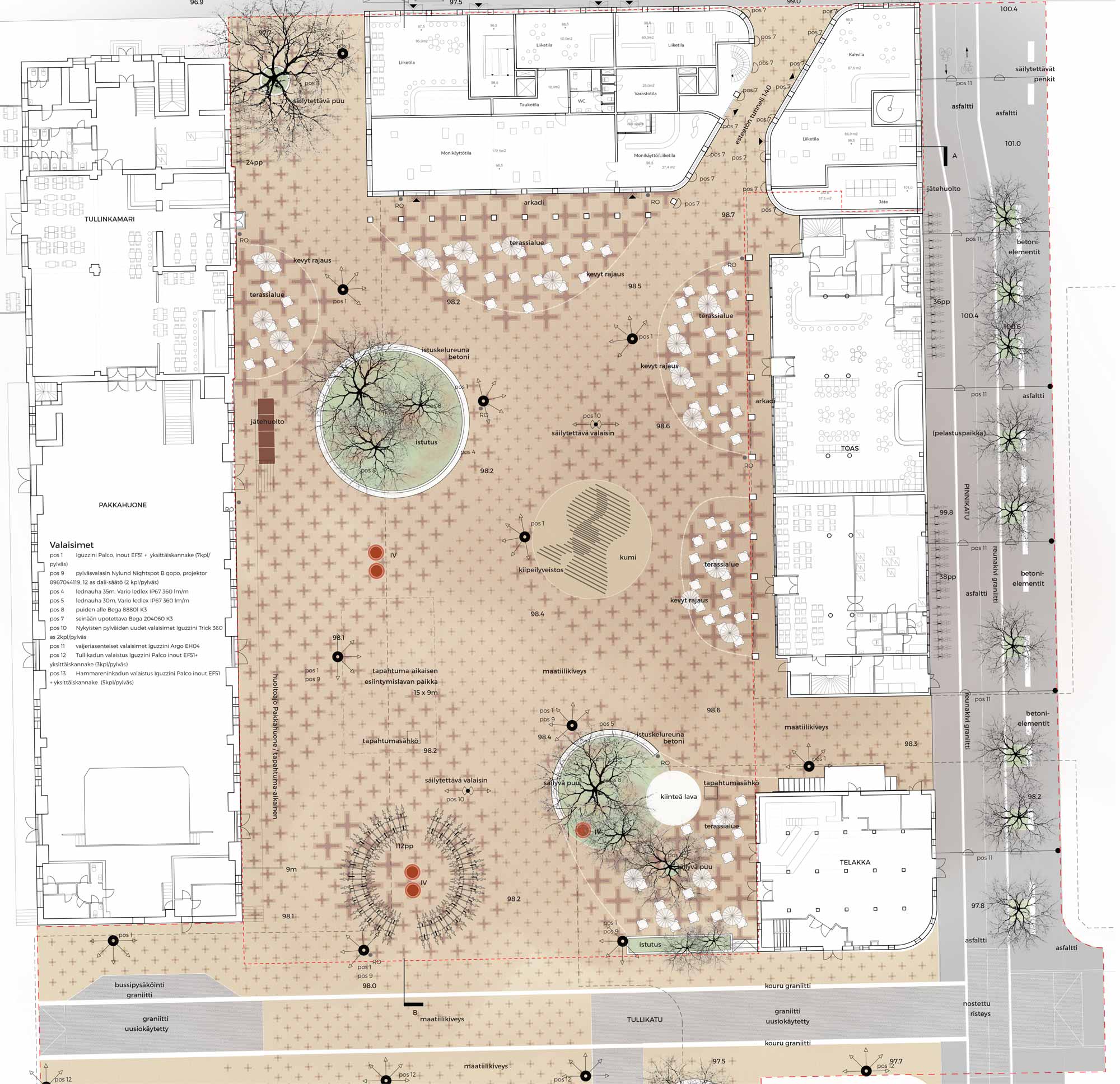
Grown from the cultural heritage
The aim of the project is to create a connection between the new and old Tullikamari – the past with the future. The project has grown from the site’s most significant feature, its historic red-brick warehouses. ‘Brick’ is the main material used for facades and as pavement for the new square, it is a high-quality and long-lasting material that refers to the historical significance of the area and will emphasize
the identity of Tullikamari. A mix of warm yellow and red-toned bricks create a new unifying urban floor. The size of the pattern changes according to function as a subtle layer of zoning that underlines the main flowlines and stay area.
The historic light columns in the square are preserved and will serve as landmarks for the area.
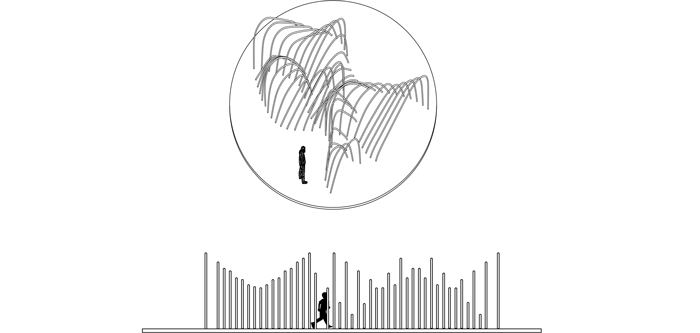
The artworks in the square are expected to work for daily activities such as climbing and skateboarding. Artworks can be integrated with other street furniture or even replace them as long as the required functionality is preserved. Together with permanent works, the marketplace provides a framework for freeform interventions and performance art.
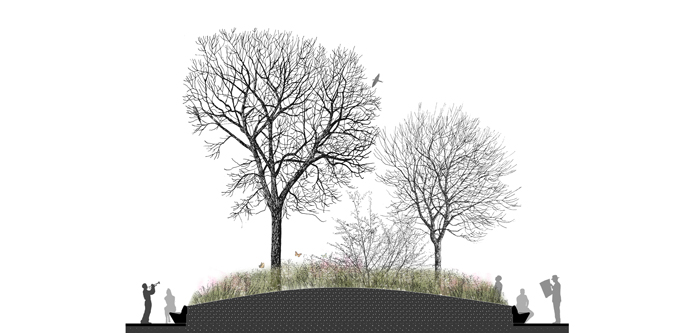
New trees and vegetation along the stay areas will embrace the space and help emphasize the different seasons in the square. The planting will create a welcome green contrast to soften the brick facades and pavements.
