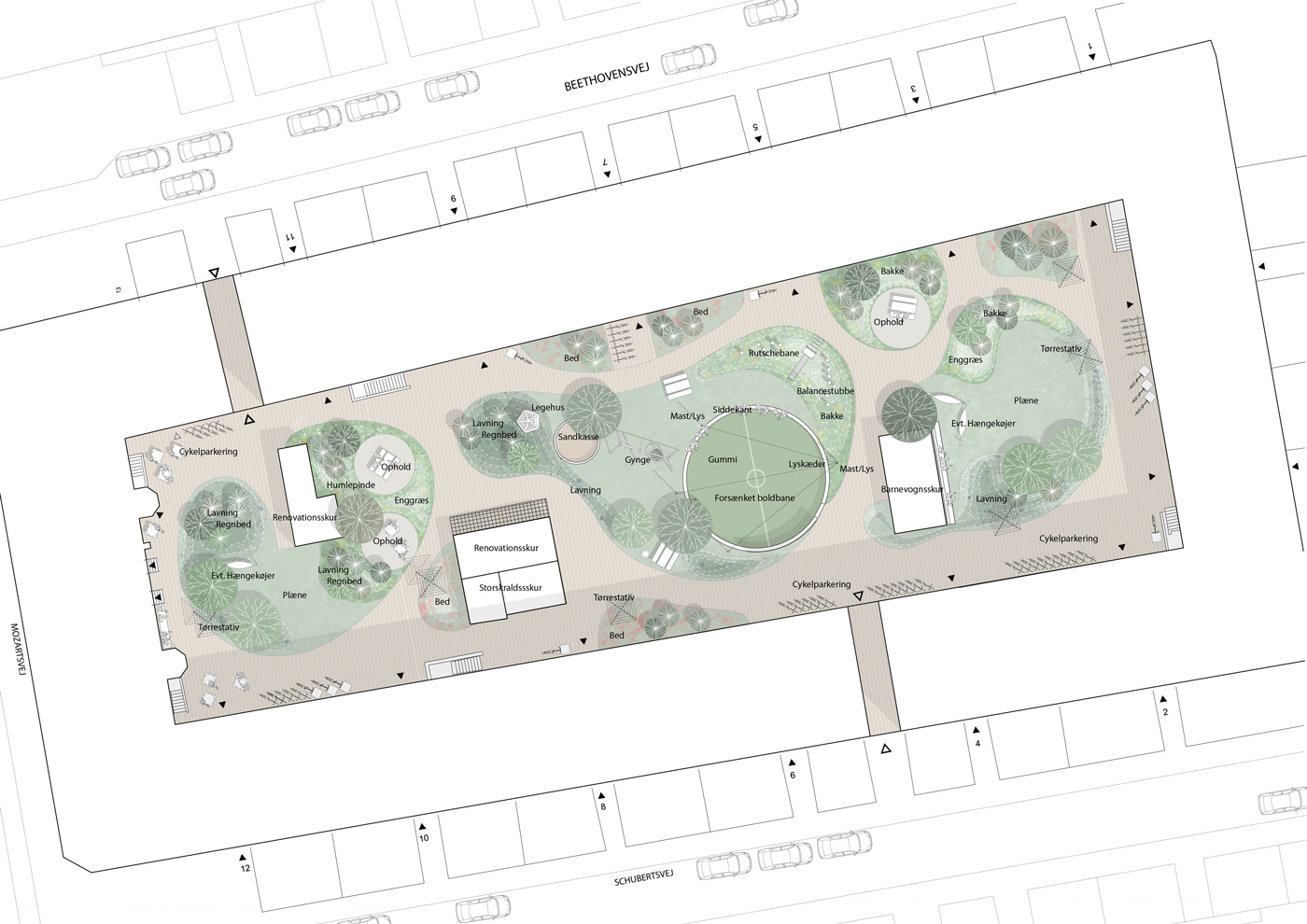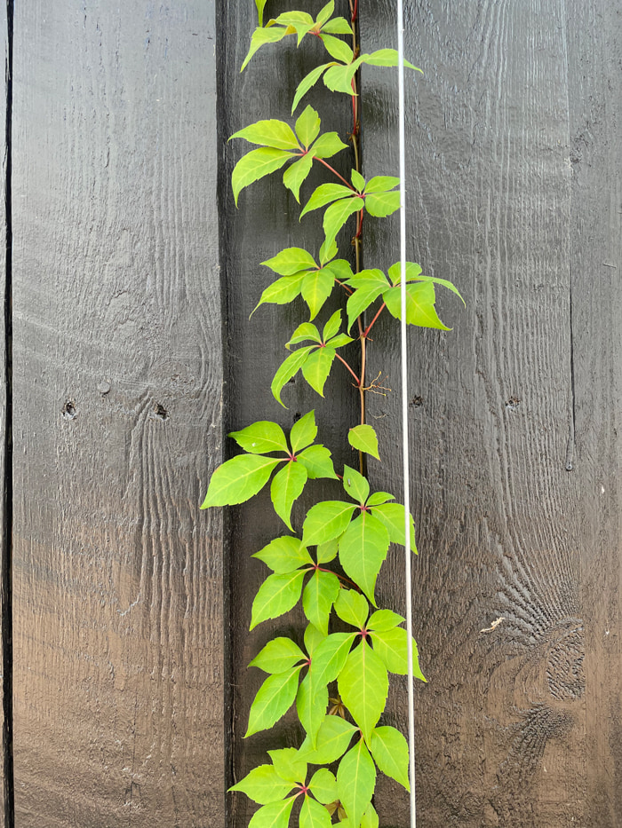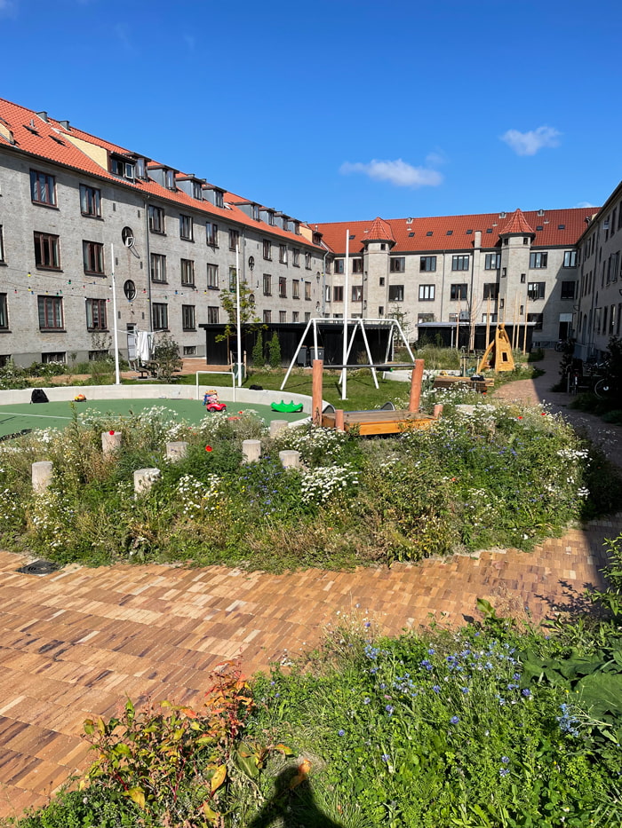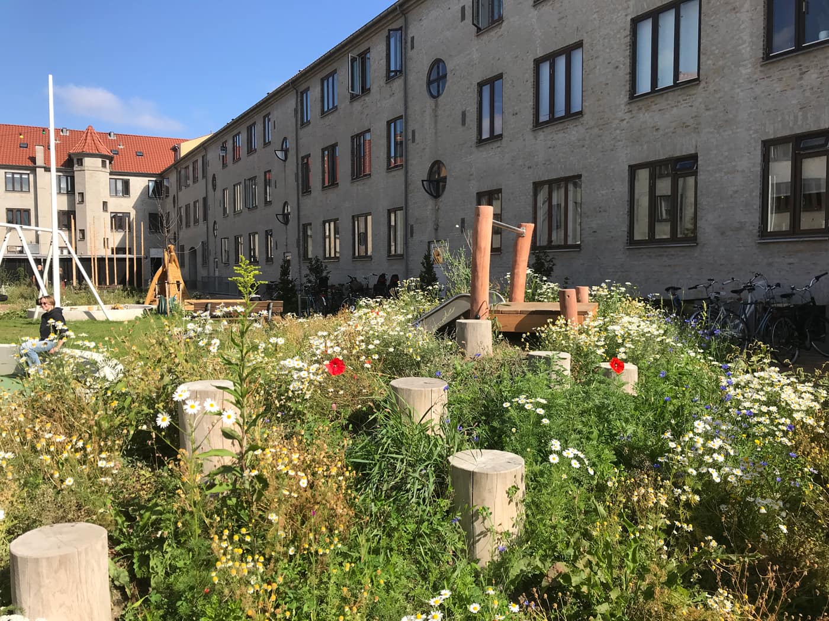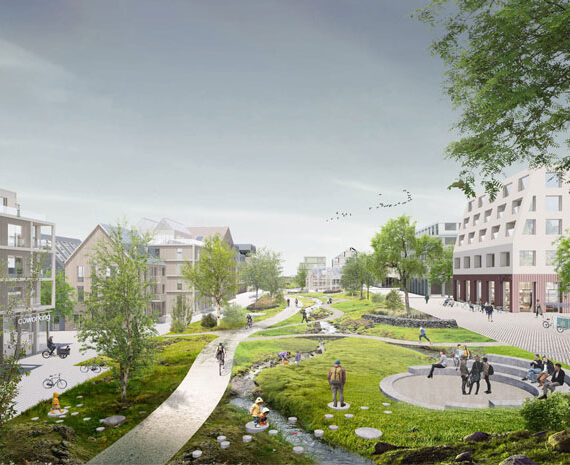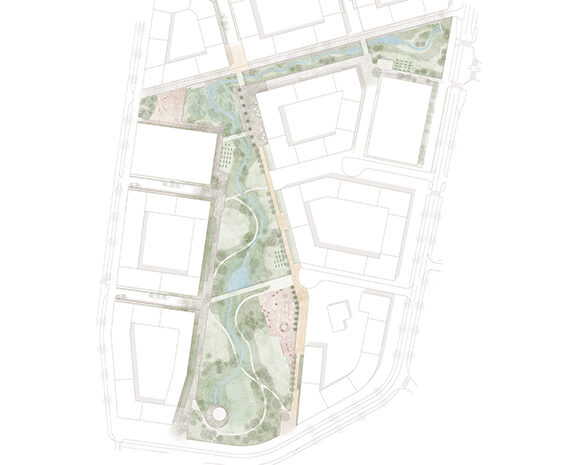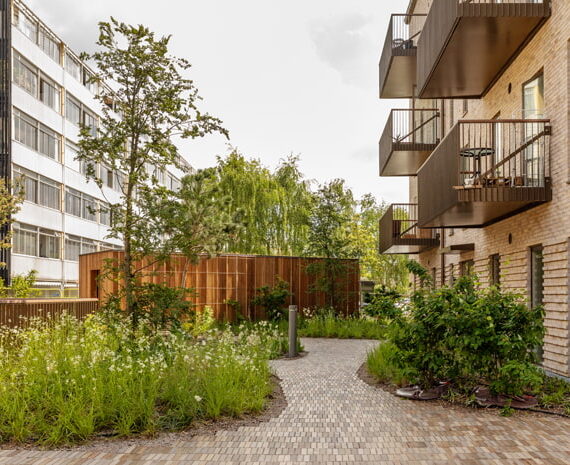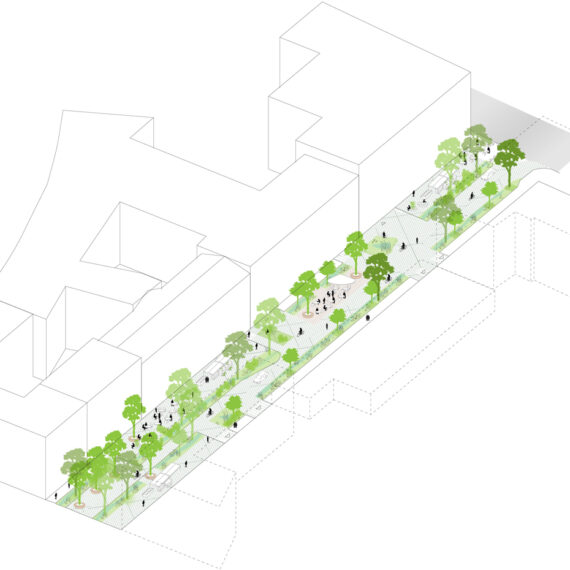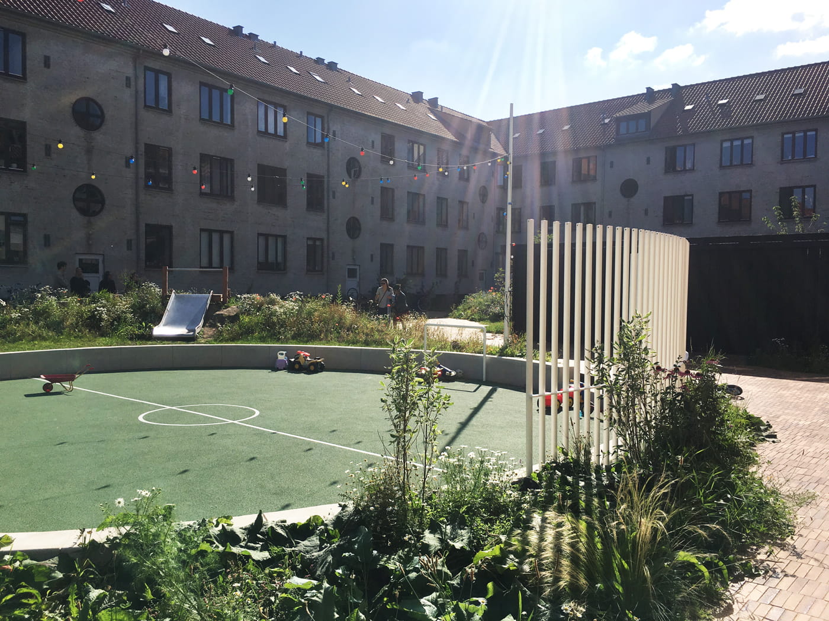
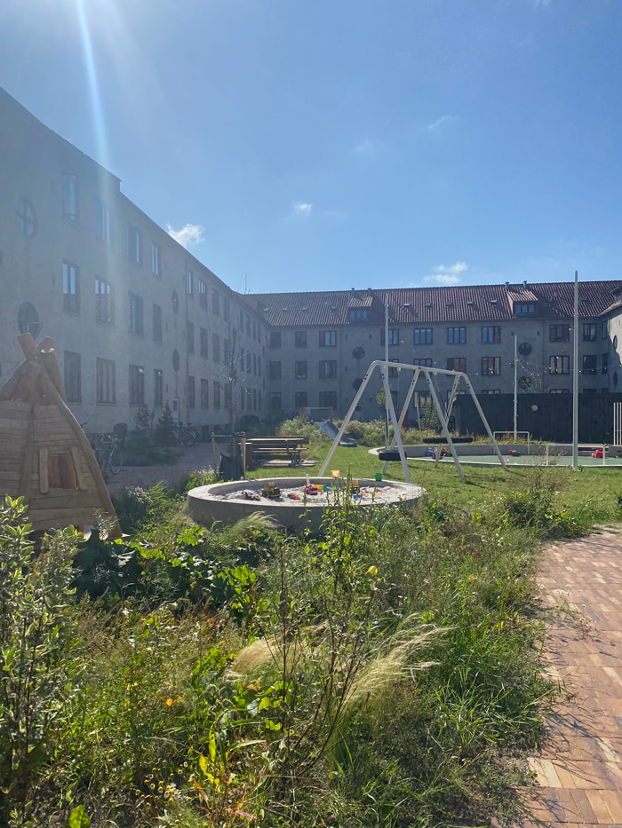
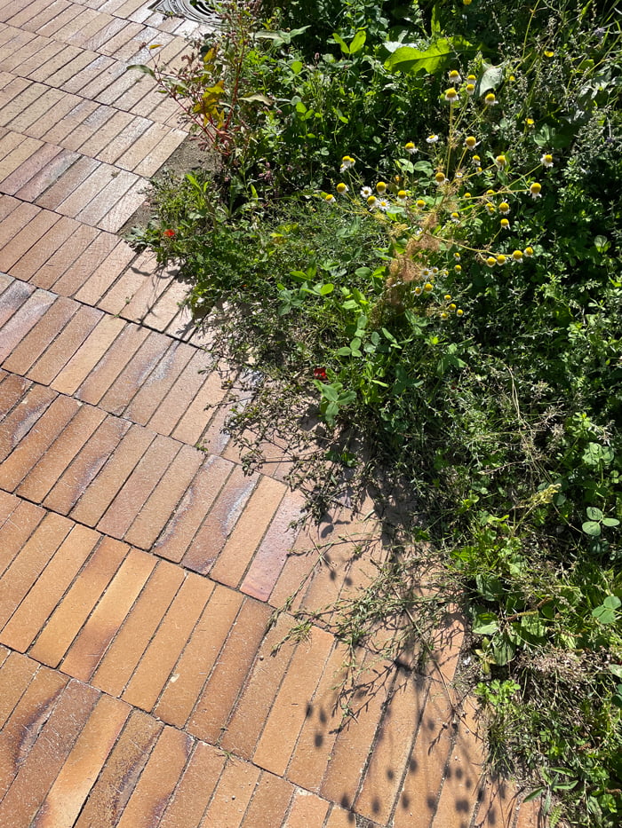
The Beethovensvej courtyard is now a multifunctional haven strategically designed to accommodate diverse activities. Play areas, inviting picnic spots, and comfortable hangout pockets seamlessly coexist with the infusion of urban nature and purposeful rainwater storage solutions. The planning has not only addressed the immediate need for climate adaptation but has also elevated the courtyard into a harmonious blend of functionality and aesthetics.
In addition to the strategic introduction of ditches and ponds, the design incorporates small hills, creating engaging and enjoyable spaces for children. These playful elements enhance the courtyard’s allure and serve as natural dividers, organically dividing the space into smaller, intimate areas that cater to various preferences and activities.
Aesthetically, the project has embraced new high-quality materials, with a standout feature being the warm yellow-toned brick pavement that replaces the previously worn-down concrete. Beyond its visual appeal, this choice of material aligns with and complements the surrounding yellow brick facades. Moreover, the brick pavement’s durability ensures an aesthetic synergy with the facades and a lasting legacy as it weathers gracefully over time.
The transformation of the Beethovensvej courtyard transcends a mere restructuring of physical spaces; it represents a conscientious and forward-thinking approach to urban development. By intertwining climate adaptation, functional diversity, and aesthetic considerations, the project meets immediate needs and sets a standard for sustainable and resilient urban environments. As the Beethovensvej courtyard blossoms into a vibrant and enduring community space, it stands as a beacon of innovative urban design, showcasing the possibilities when nature and functionality harmoniously coalesce.
