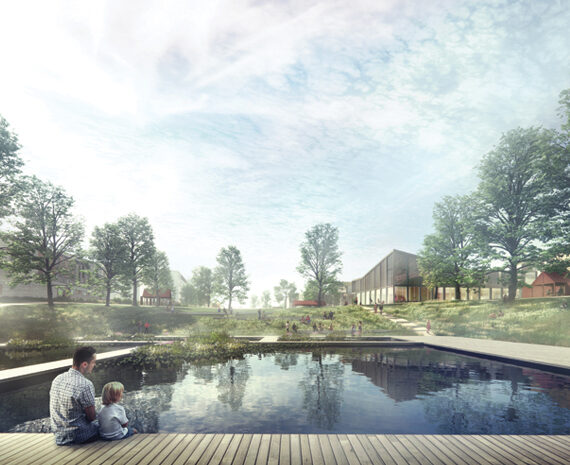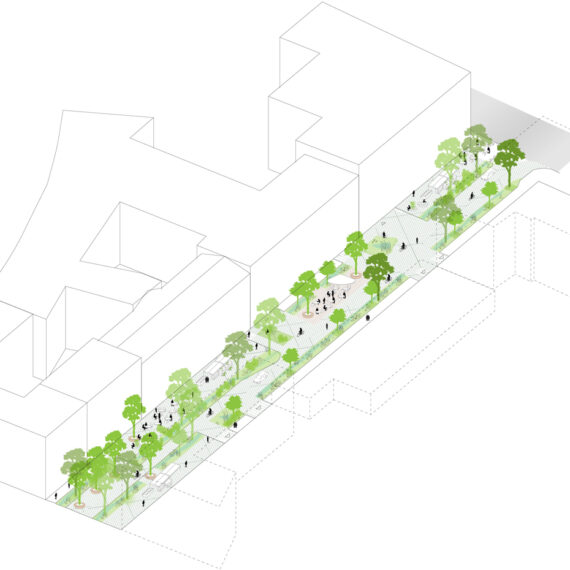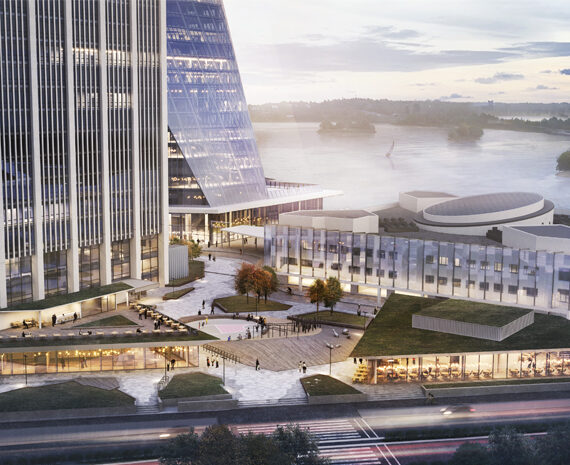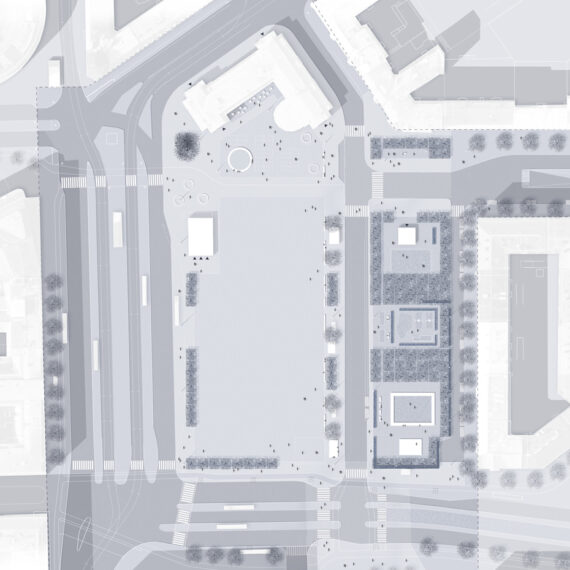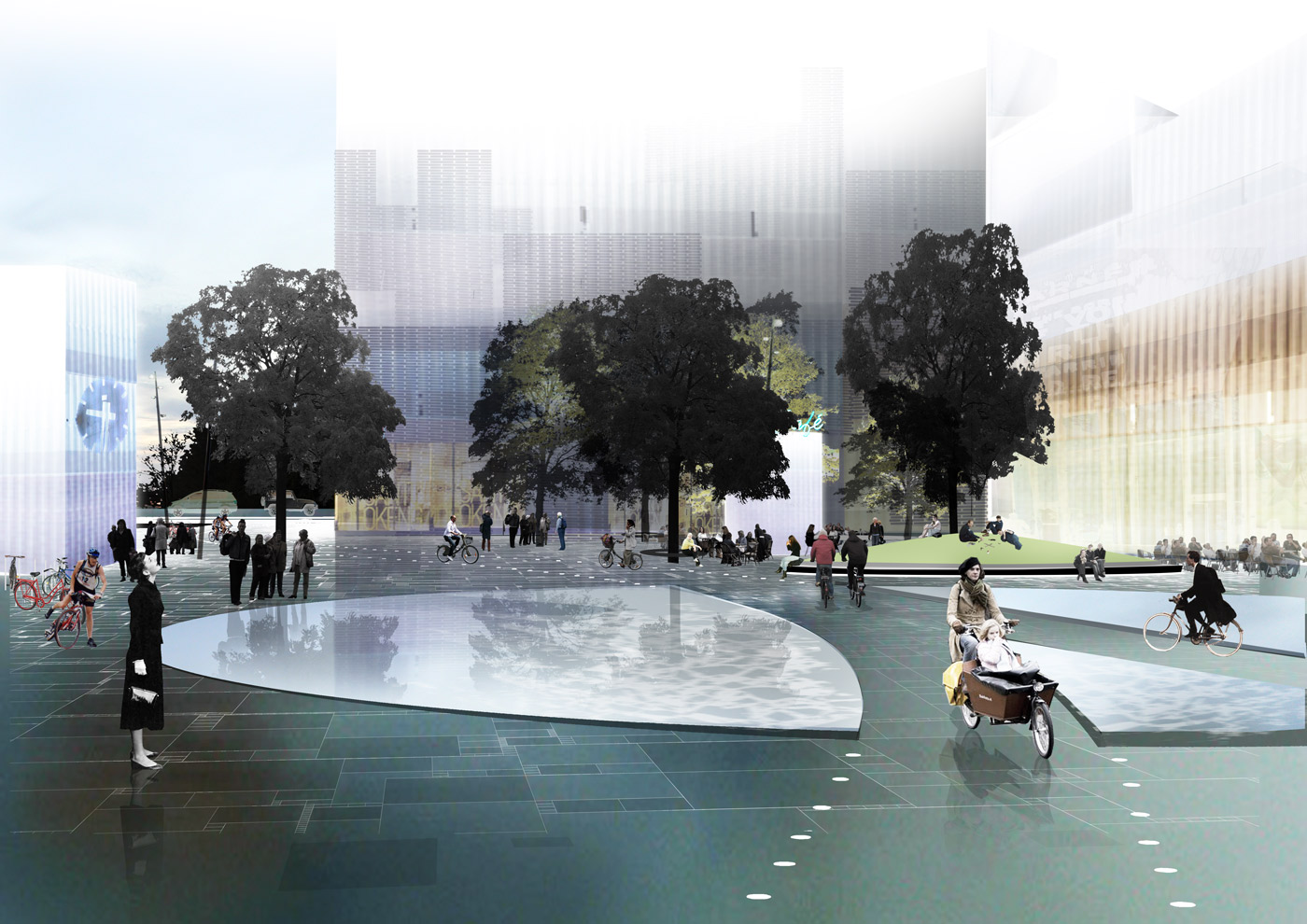
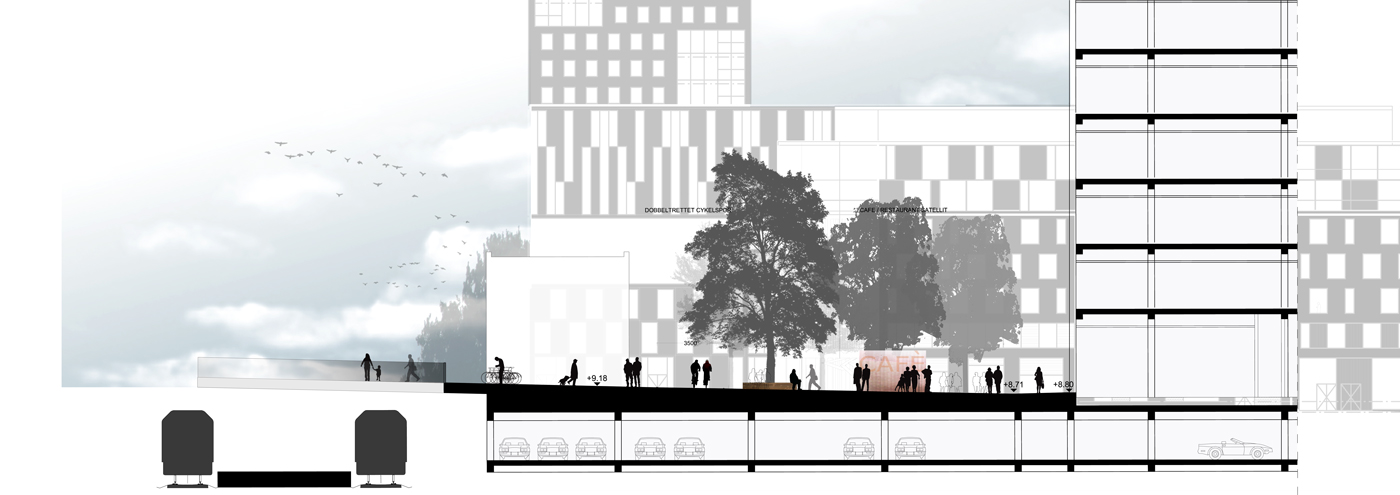
A large water surface defines the transition between the busiest and the recreational parts of the square. The water allows the sky to meet the pavement with reflections of light and signs of the changing seasons
of the square. A number of circular elements provide recreation and non-commercial seating throughout the square.
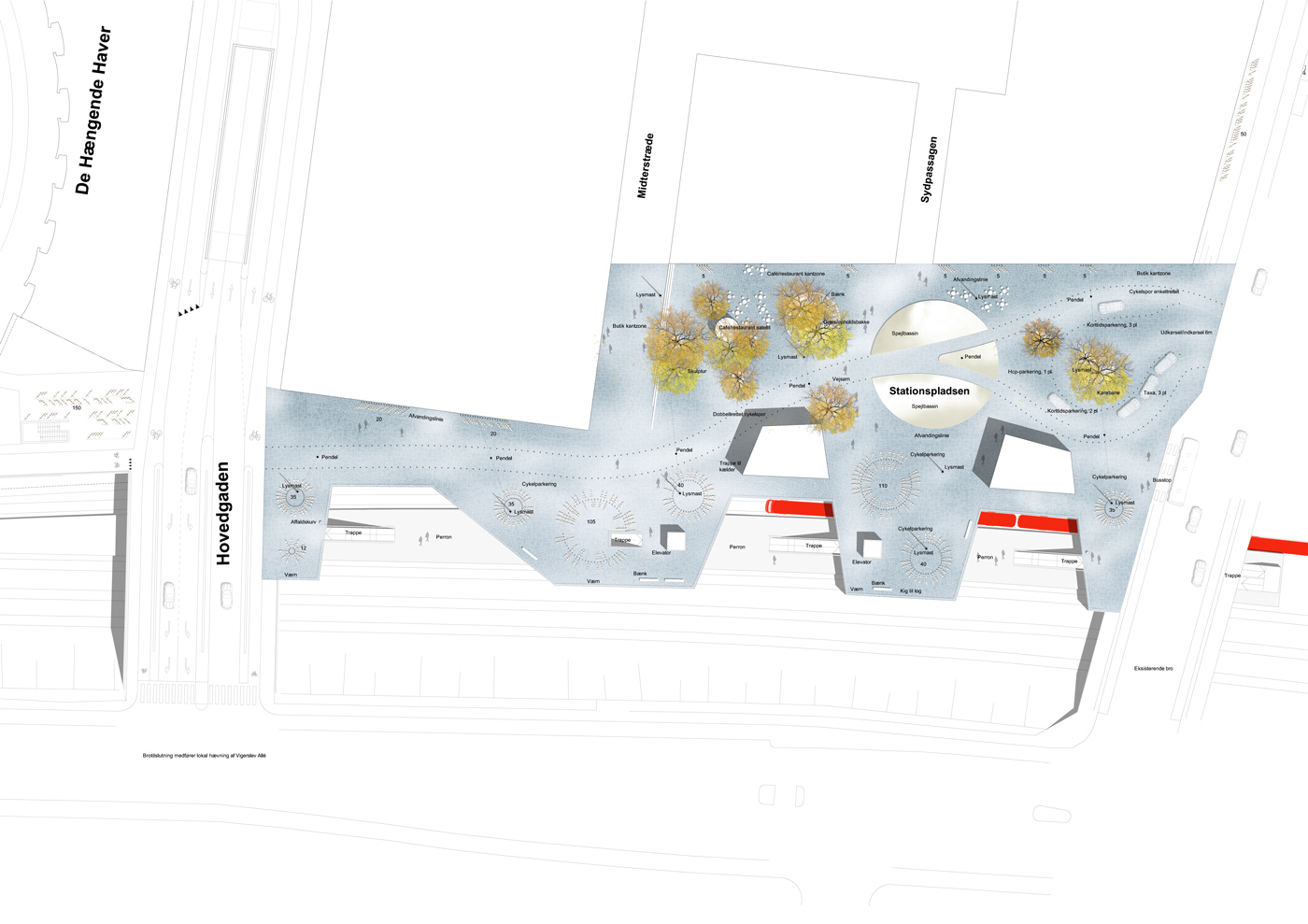
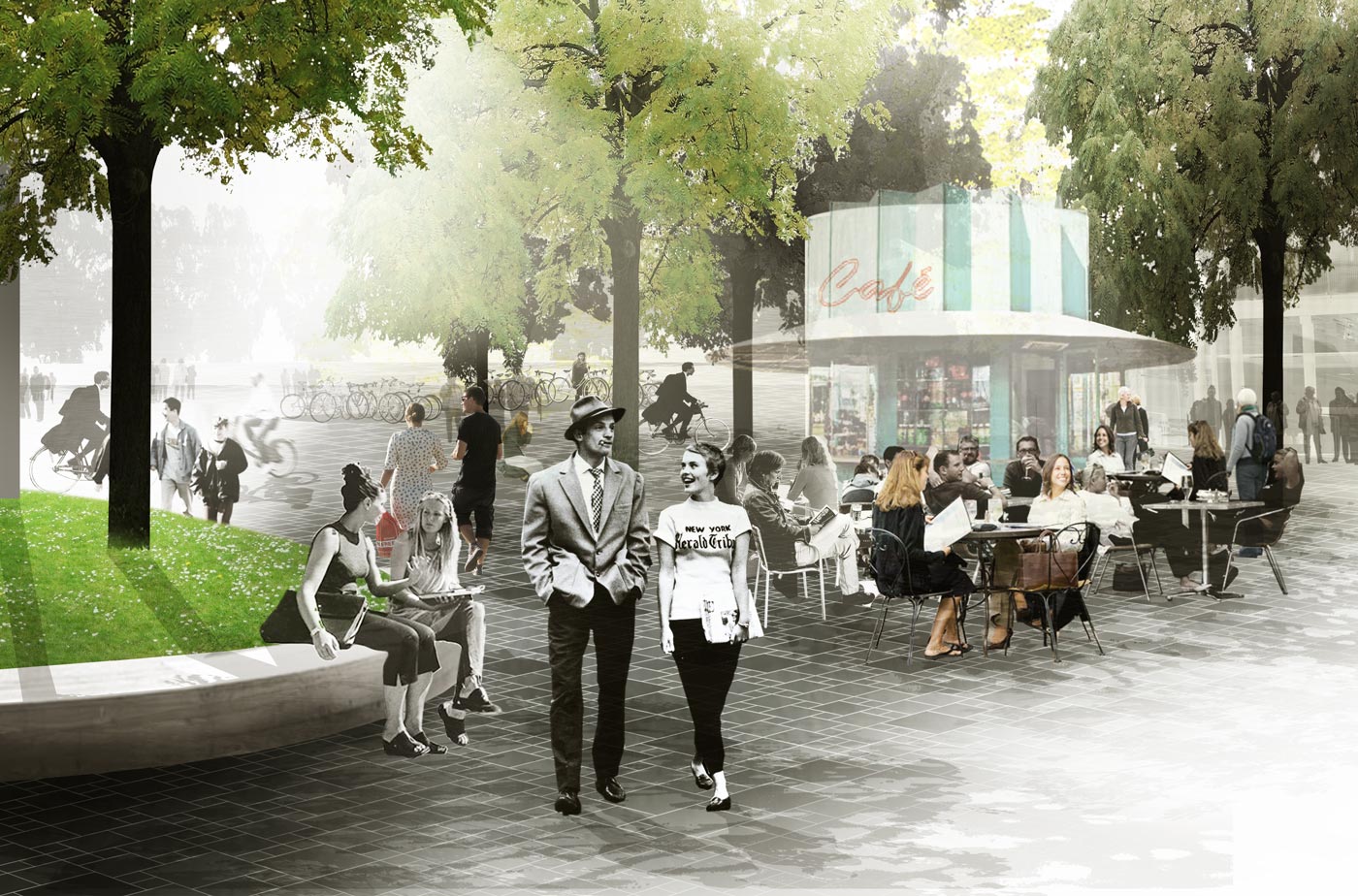
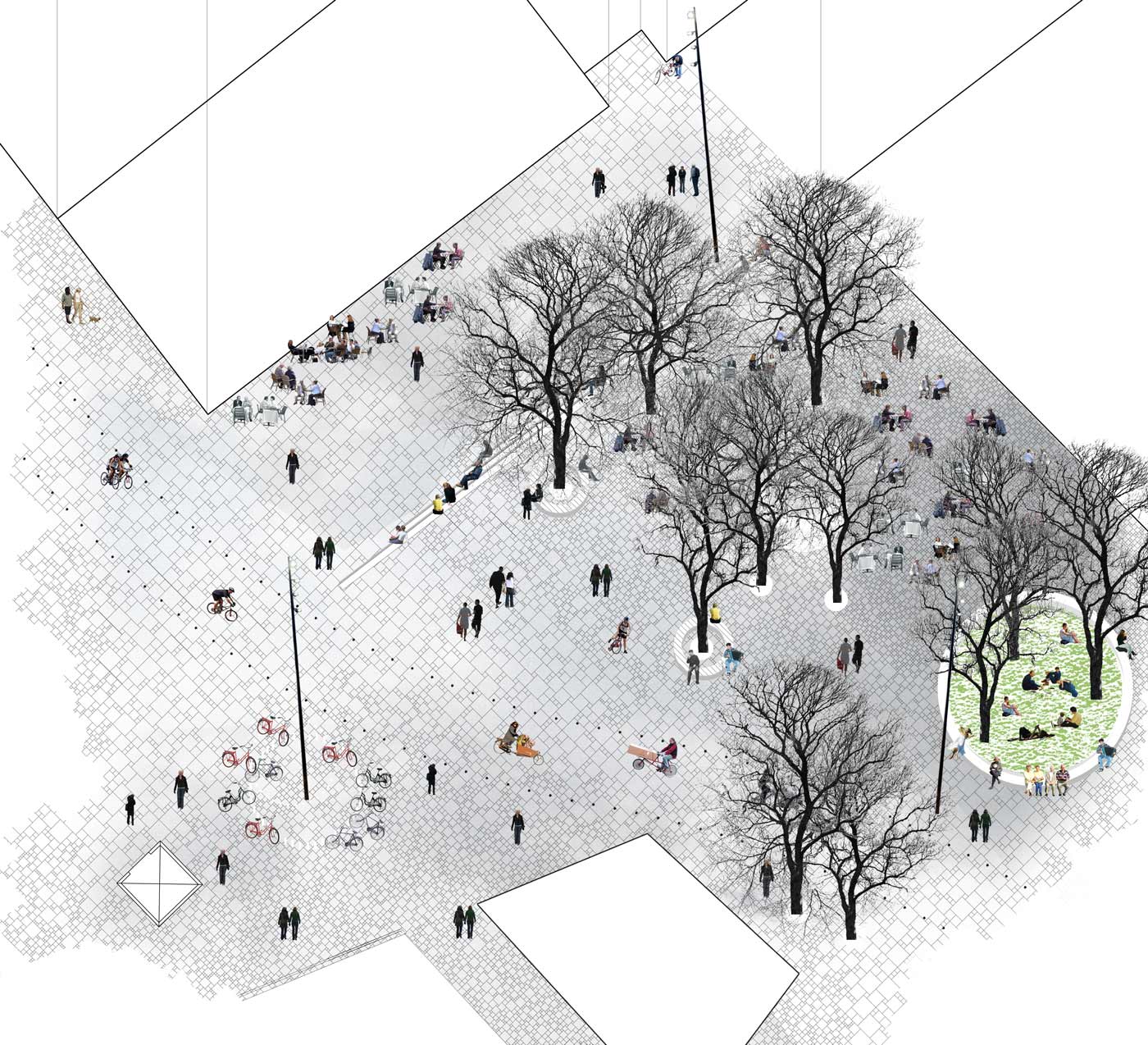
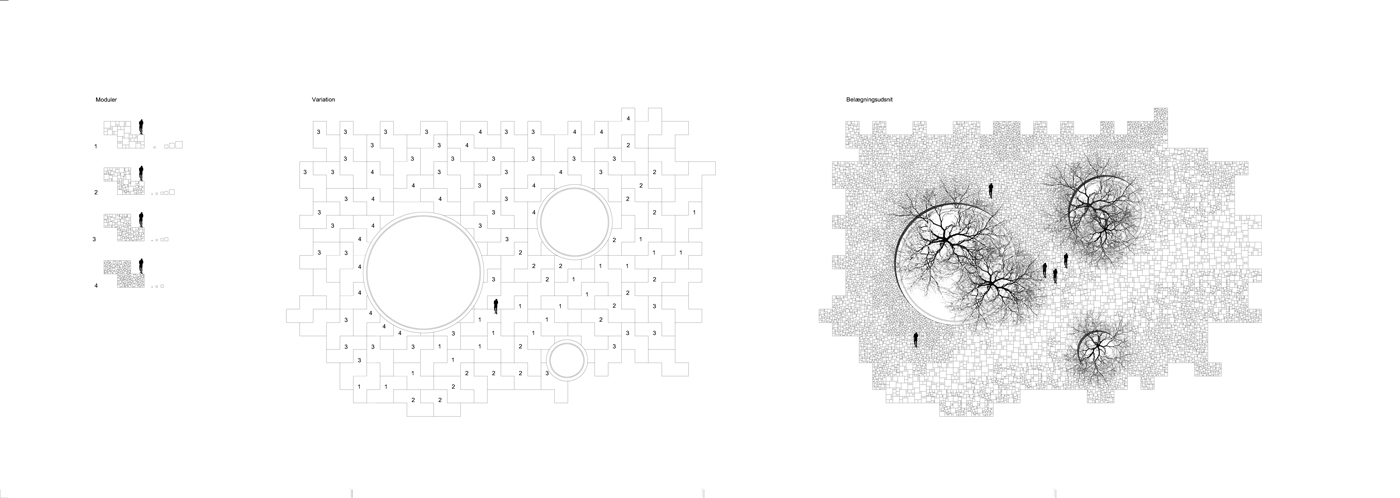
With a variation of the granite paving, a pattern of the flow on the square emerges, and shows the programming and zones of the square. The busiest and most dynamic flows, the bicycle street, are paved in bigger formats
grading down to the less busy or slow flowing areas where the paving formats are the smallest. This is where the square offers space for relaxation and recreational stay.





