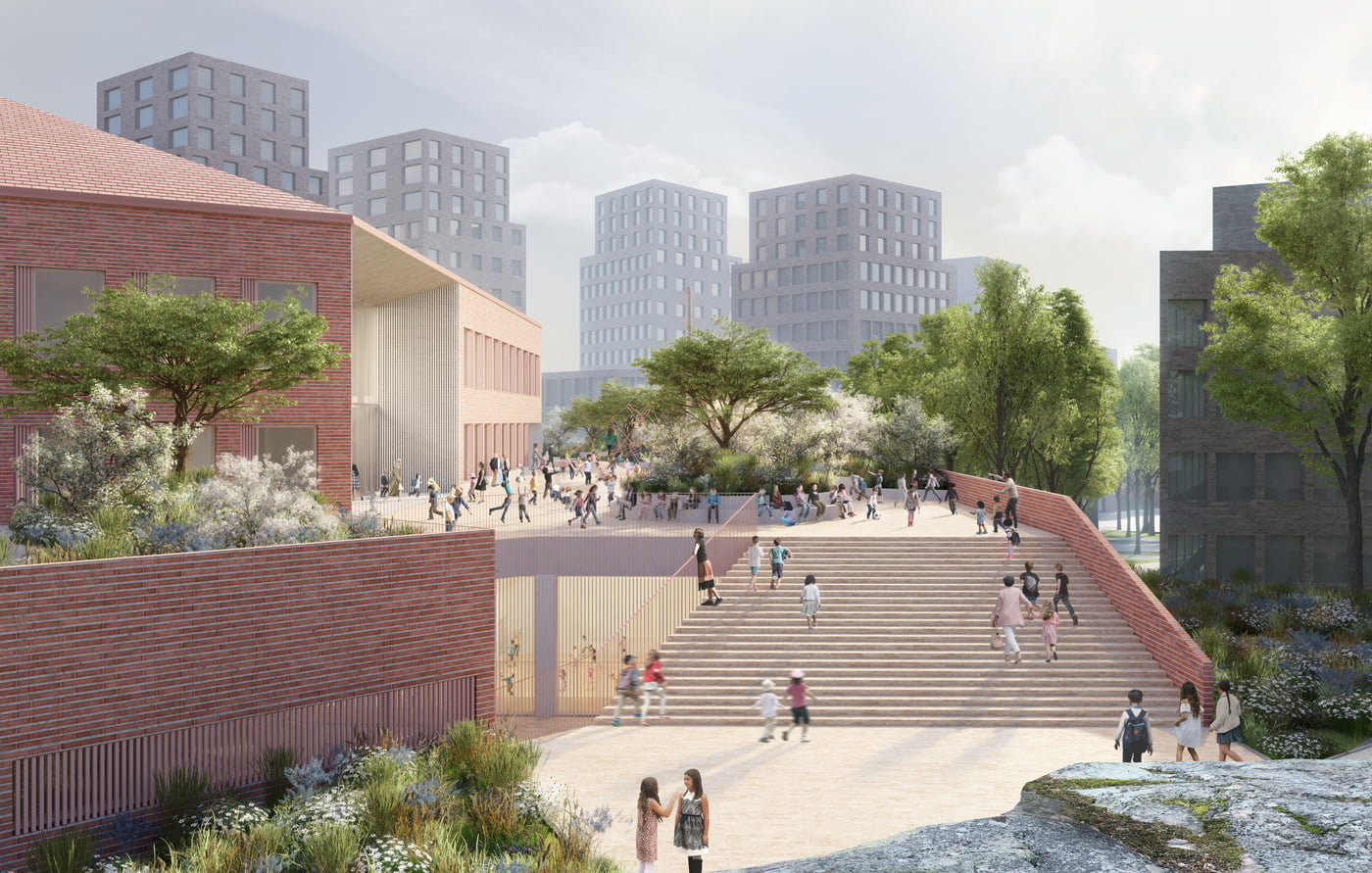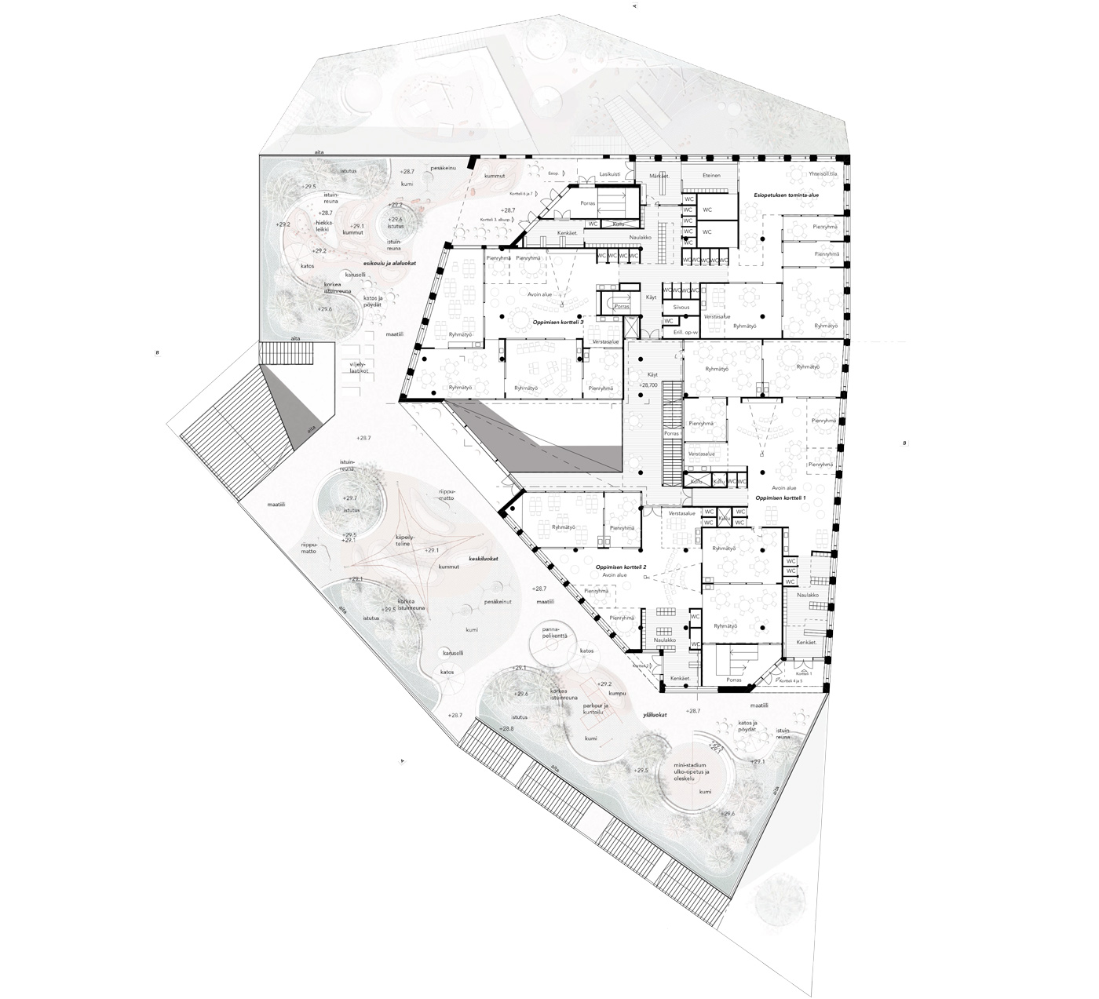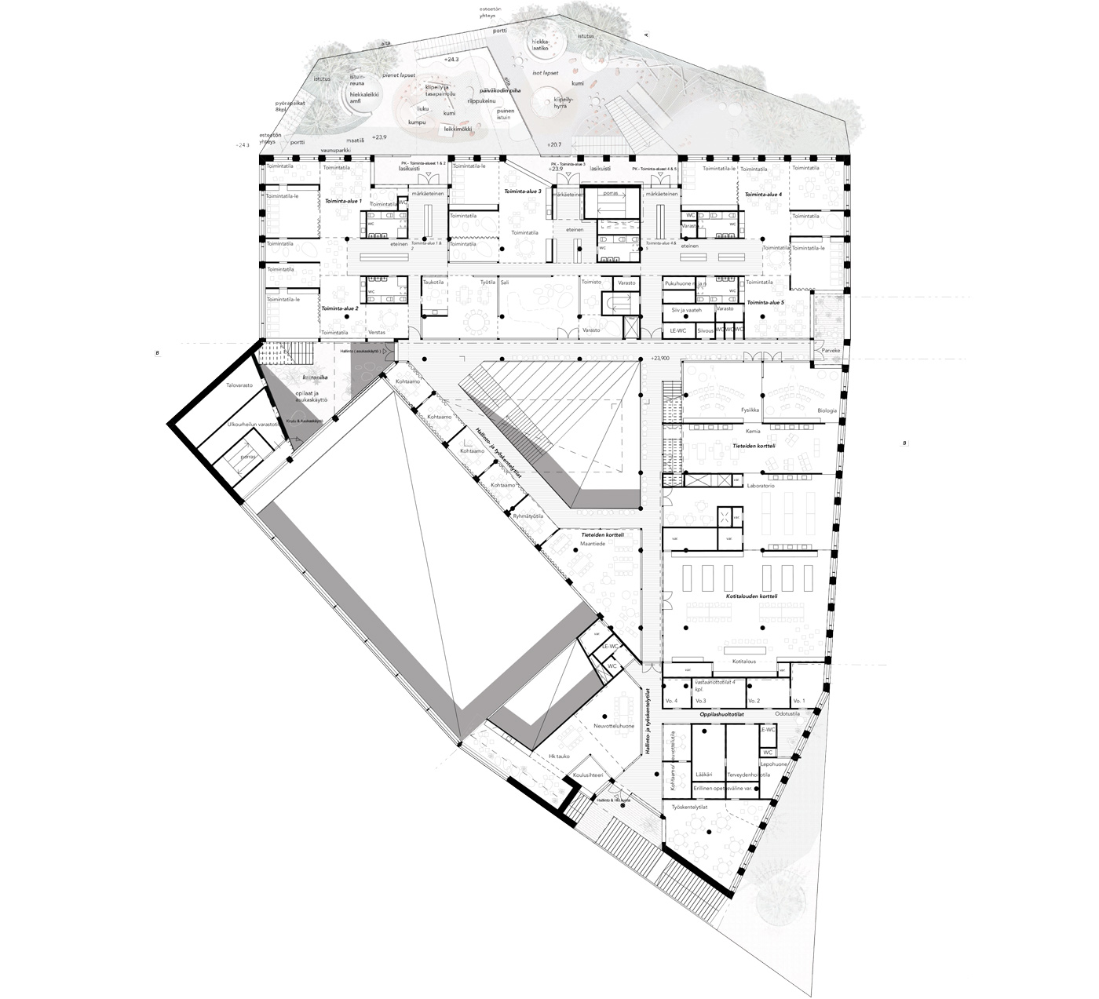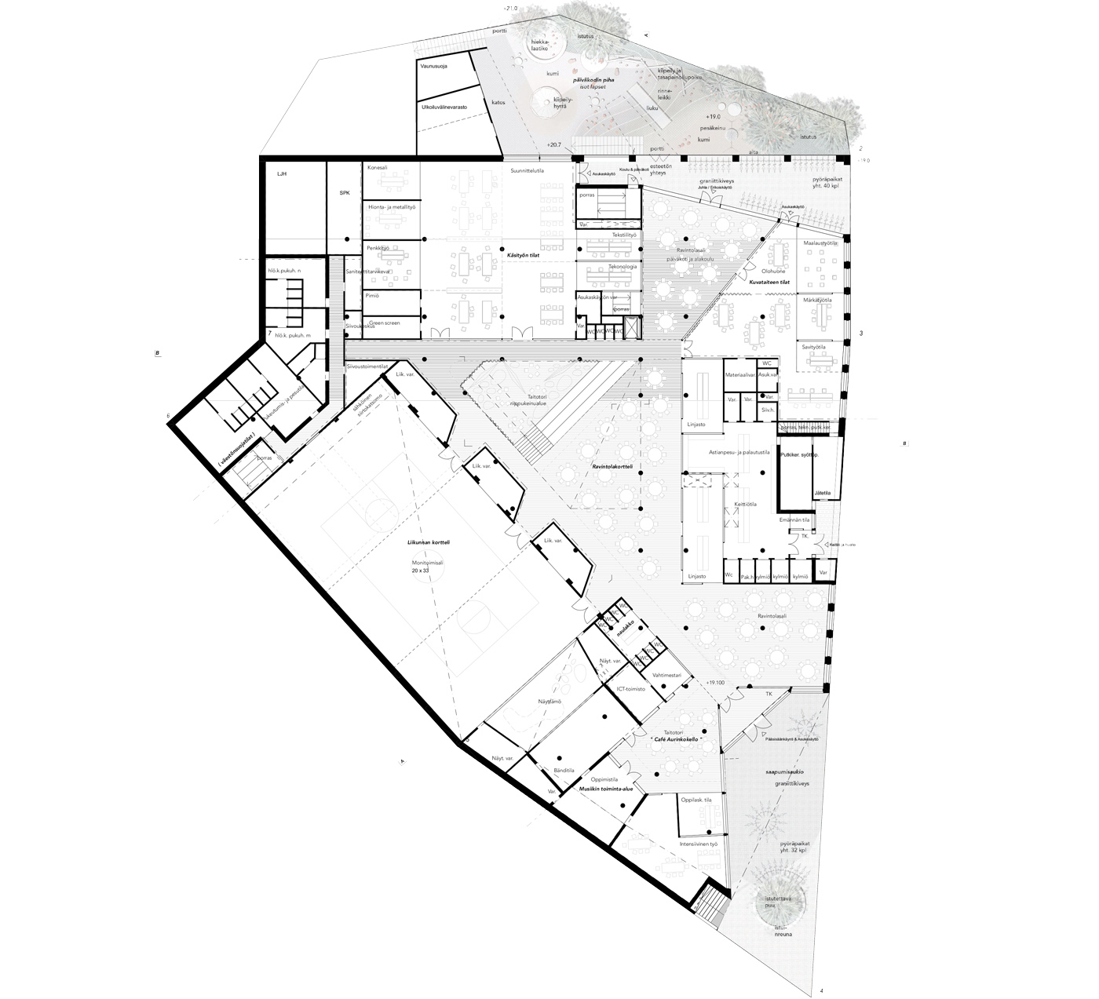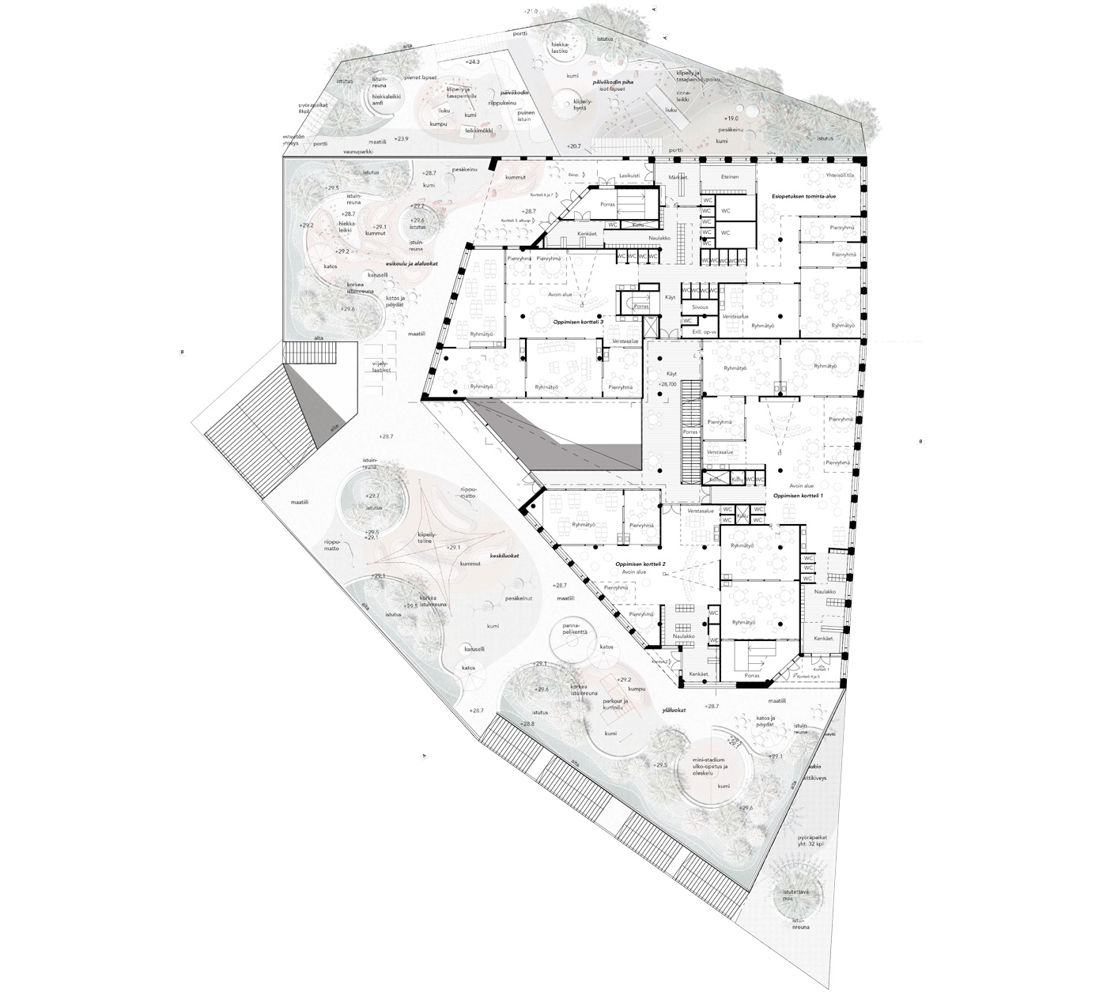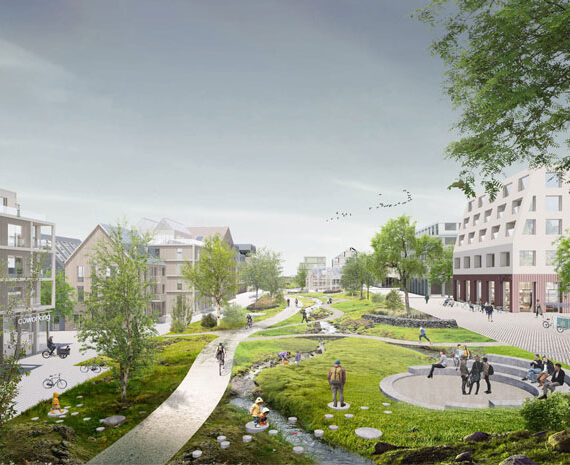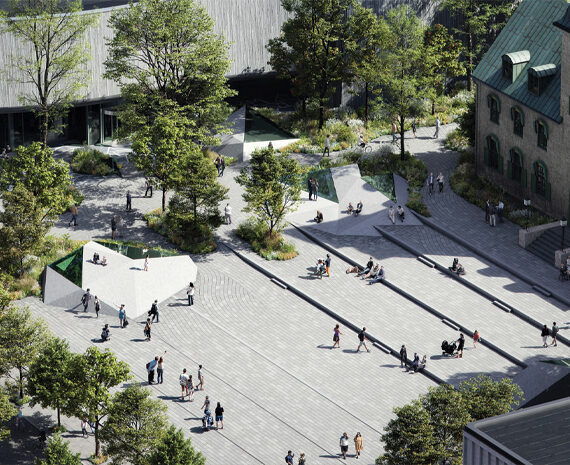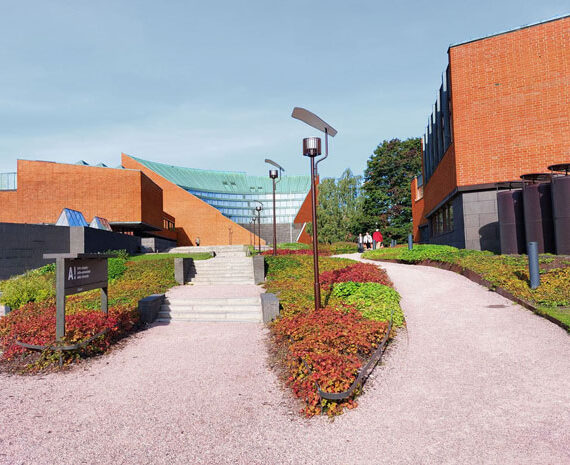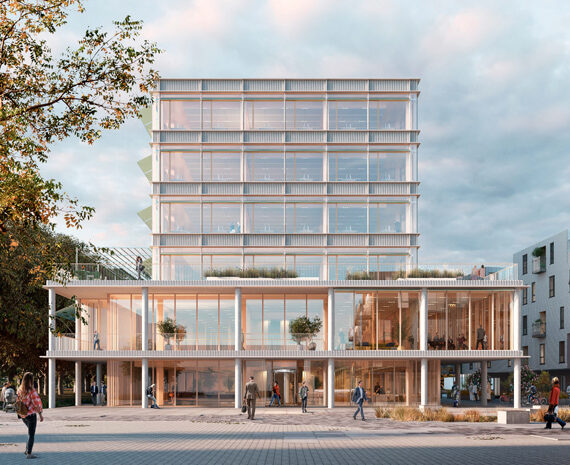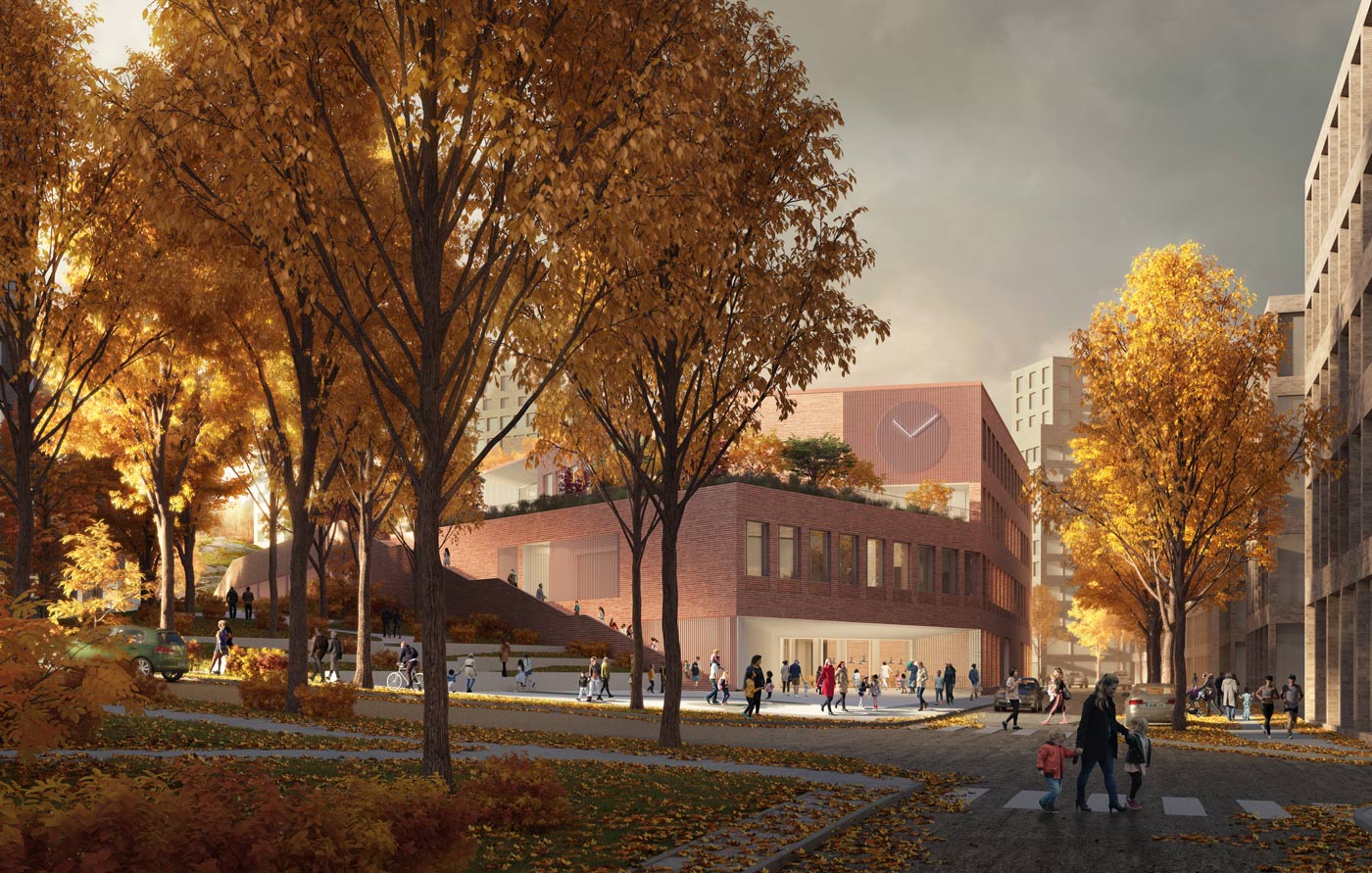
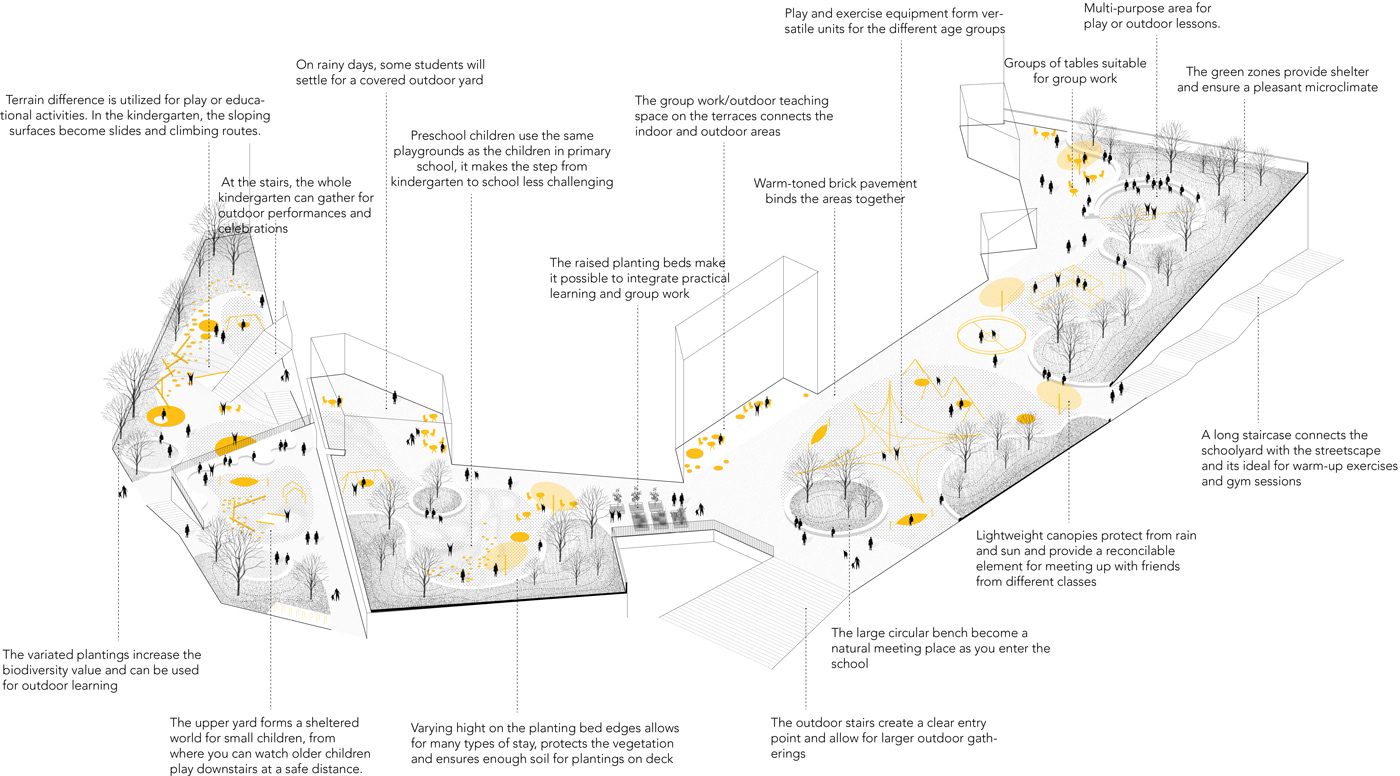
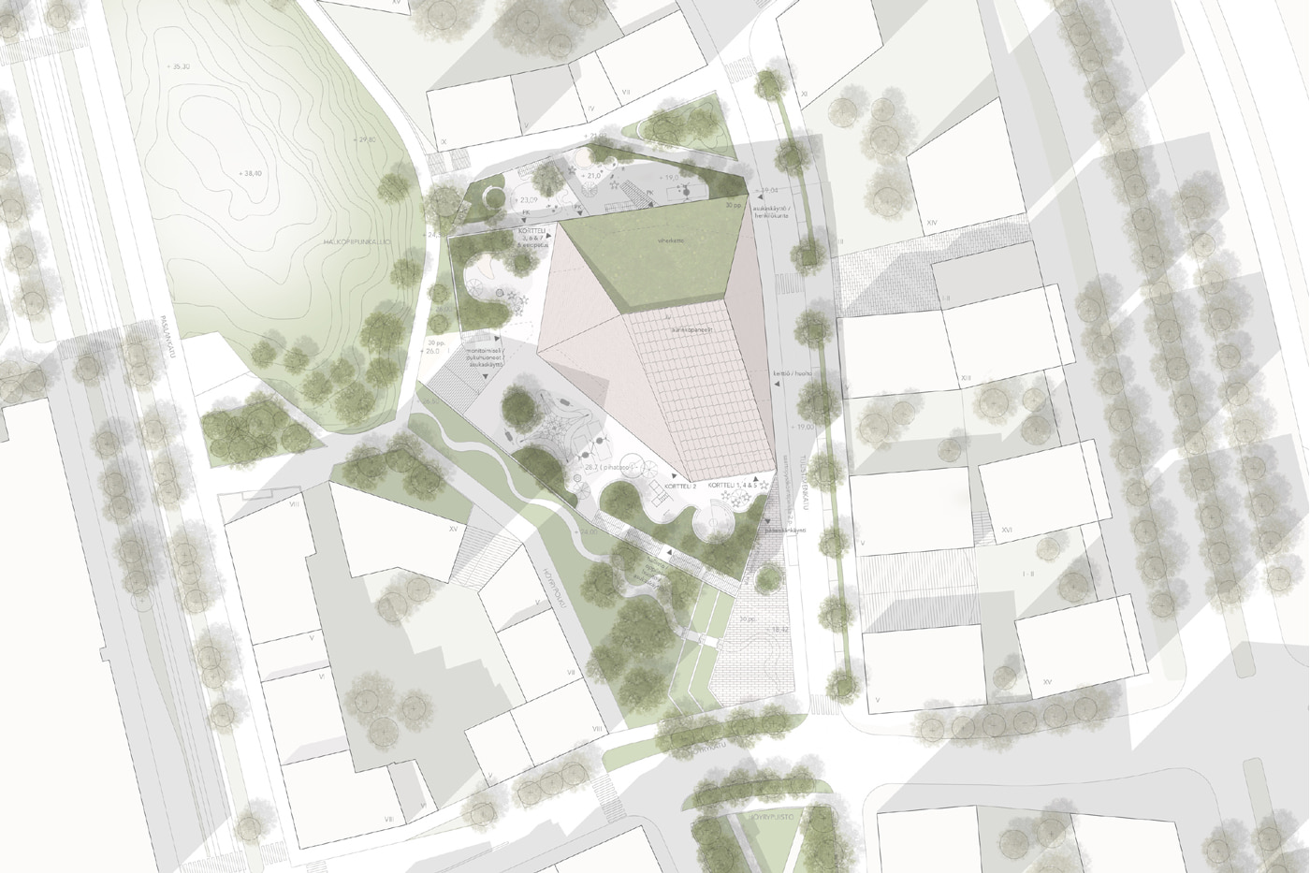

A cornerstone in the transformation of the Pasila railway area
Keski-Pasila is a former railway area north of Helsinki. The area is being developed from railway wasteland into a dense residential area for around 3,000 new inhabitants. Great attention has been made on creating a timeless design, well integrated with the surroundings and with quality materials. The Keski-Pasila school set the tone for a future project and the atmosphere of the Keski-Pasila residential area.
A compact building program and a site located next to the Halkopiipunkallio rock at the end of the Höyrypark axis created a set of interesting challenges that our project was developed from.
The main one being lack of space. The solution became to divide the schoolyard into three levels with most of the outdoor areas being on the roofs, carefully designed to be a clear continuum of the indoor functions.
The school will be well-integrated with the surrounding cityscape.
Seen from the park, the lush green edges of the second-floor schoolyard frame the building and visually connects it with the park. From the street side the exterior staircases, open ground floors facades and clear entrances create a welcoming and easily accessible school.
A multi-layered play and learning hub
With limited space divided between three levels, it’s crucial to think versatility and multifunctionality into the spaces. To make the most out of the limited space, the pupils of different ages are not tied to a specific area but can take advantage of a larger variety of spaces and activities. All square meters are utilised and many elements have more than one purpose and function both as play areas and learning spaces. The parkour structure can be used as a gymnastic stand, the play area transforms into a
performance stage, and the atrium stairs allow for gatherings. Both building and schoolyard are arranged to take advantage of the sunlight throughout the day as the outdoor areas should be an urban meeting point for the locals outside of school hours. The lush planting divides and connects the different spaces and ensures pleasant microclimate protected from the wind. Variation and diversity in the planting improve the biodiversity value and educational value of the schoolyards.


