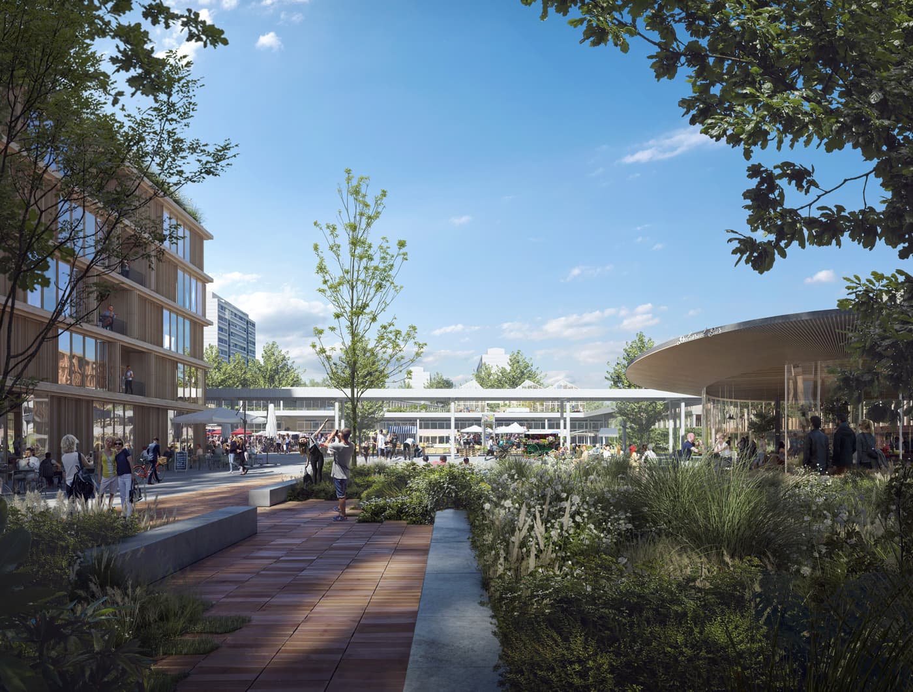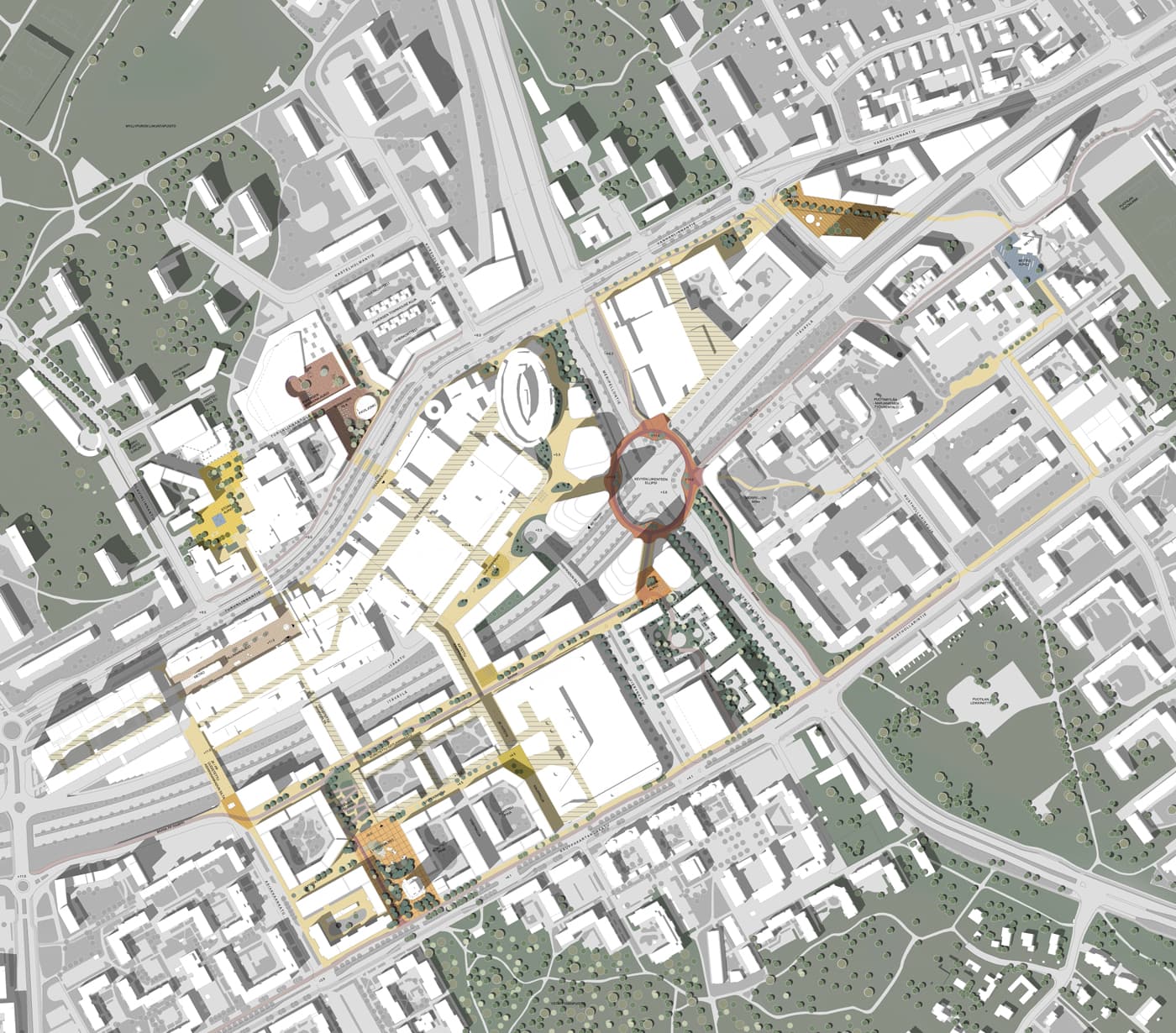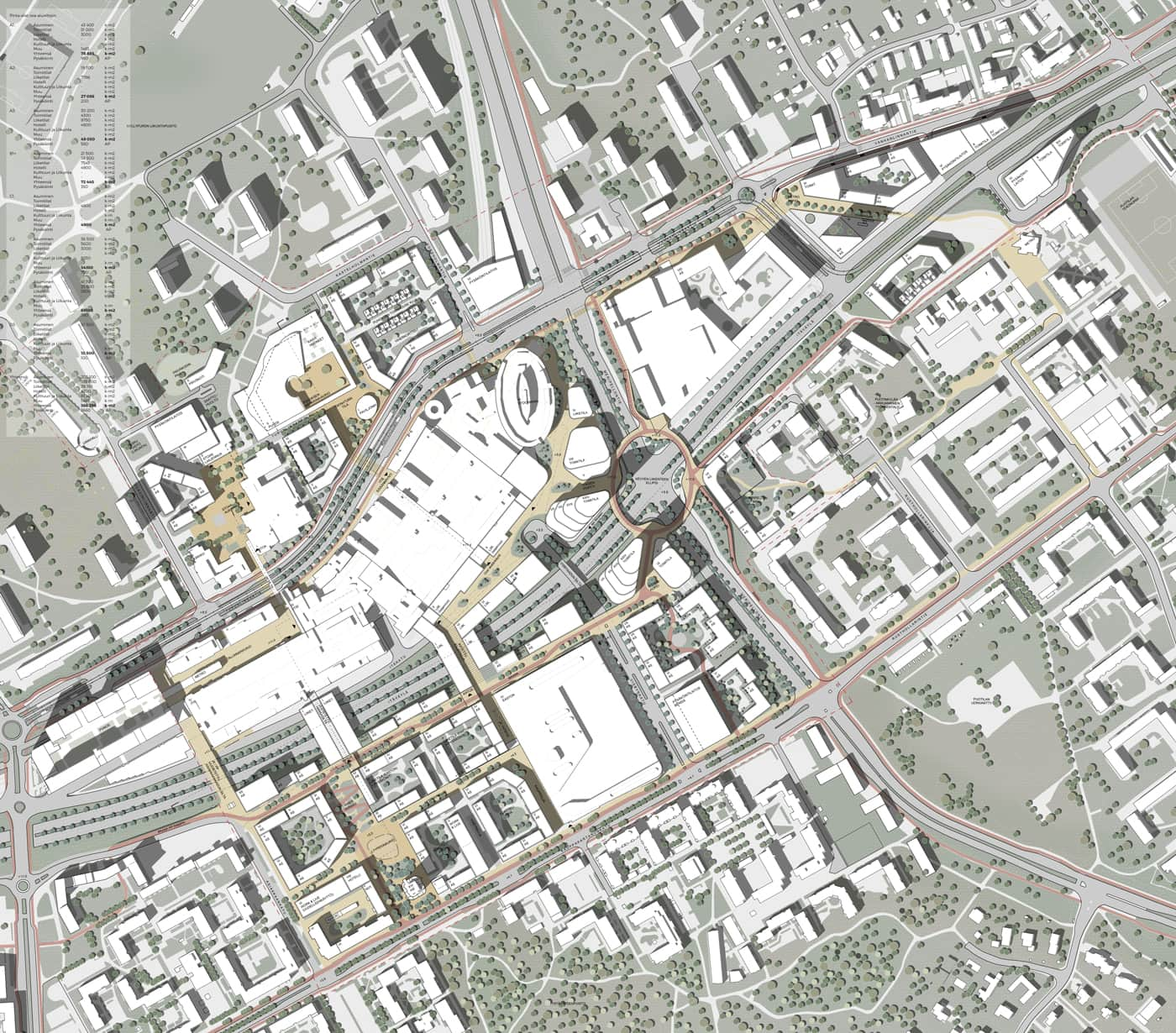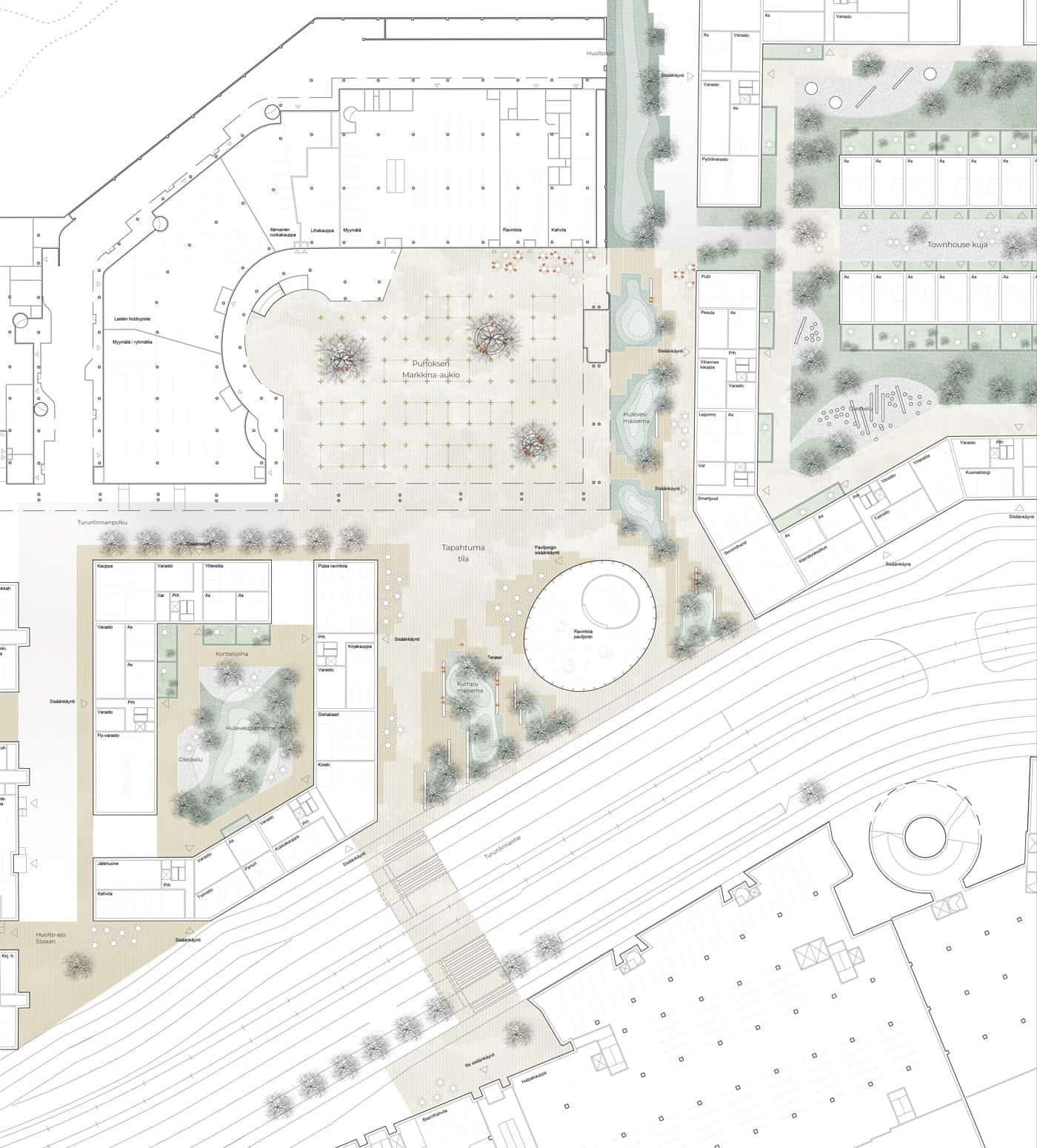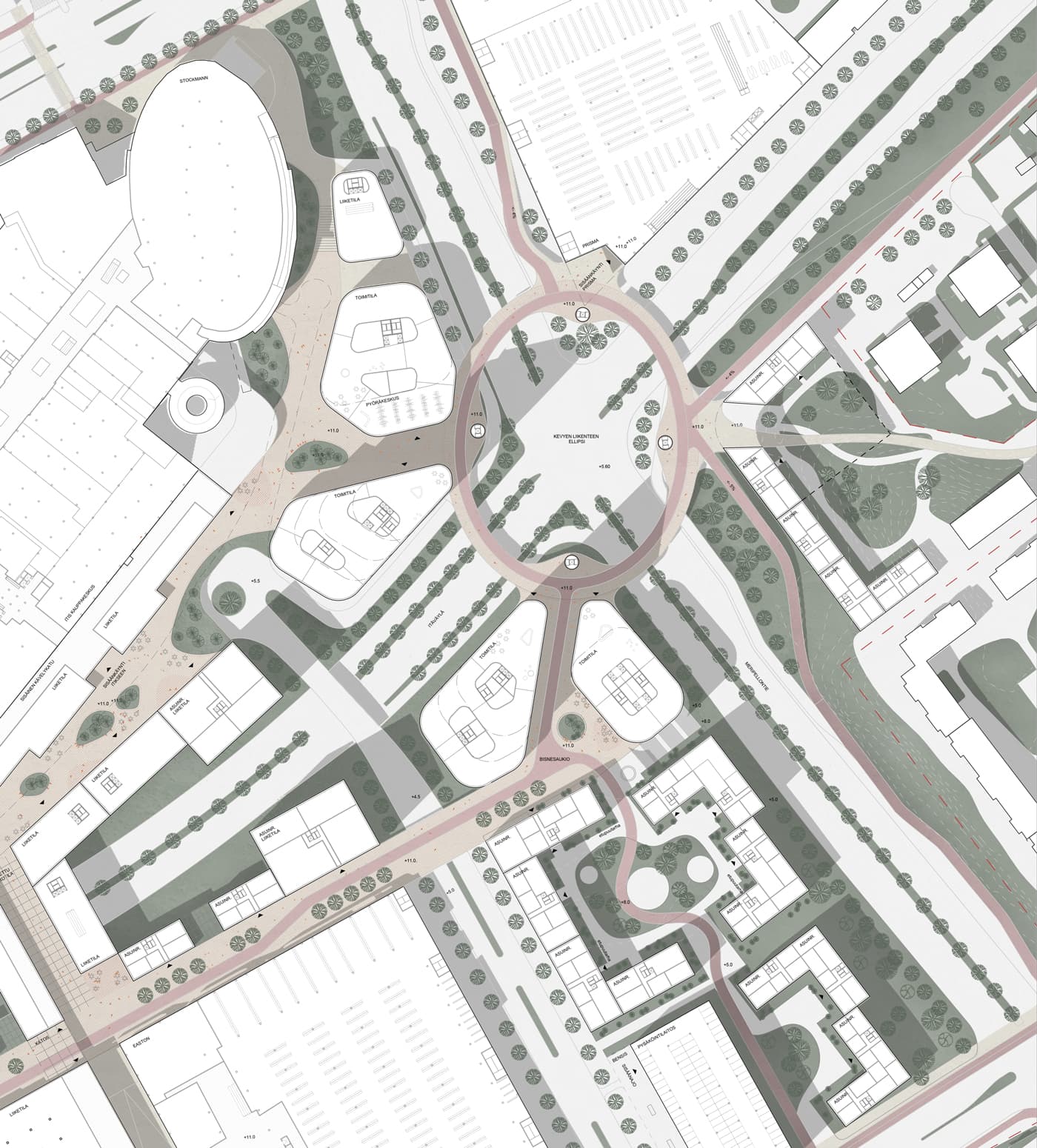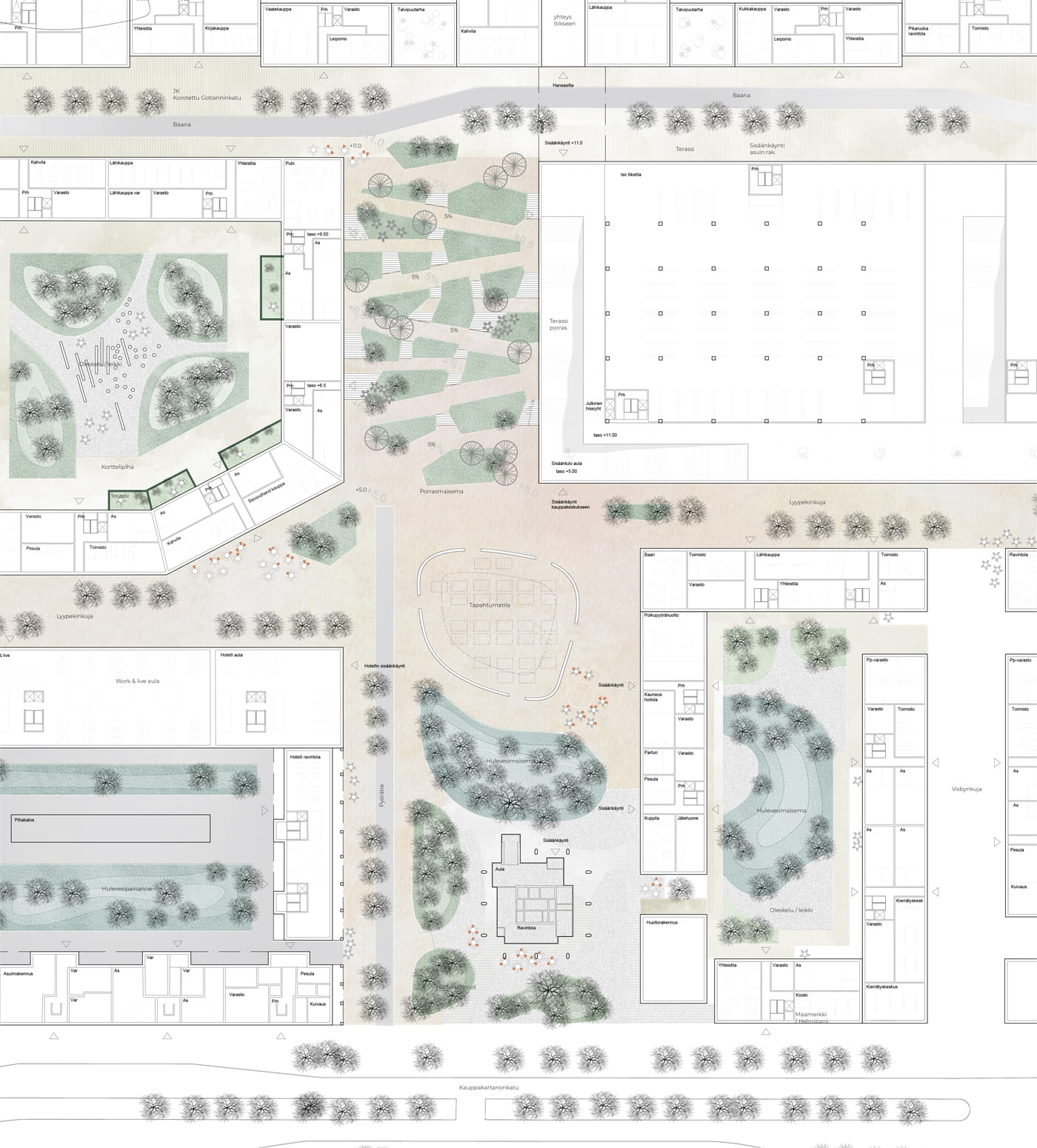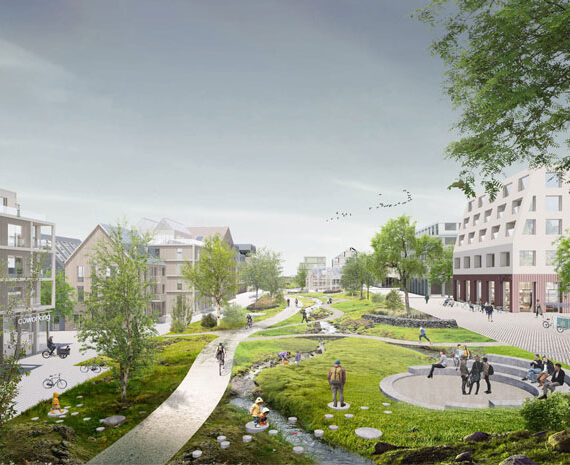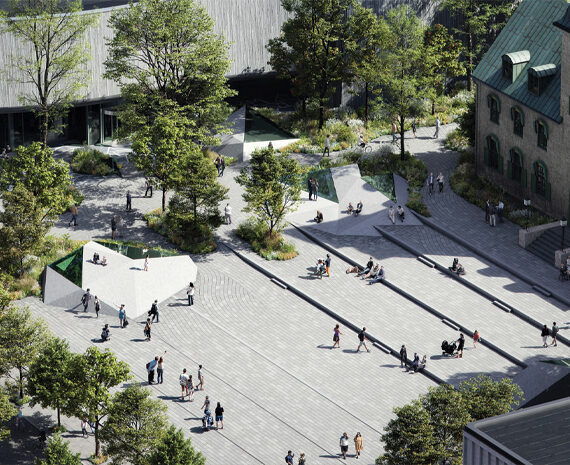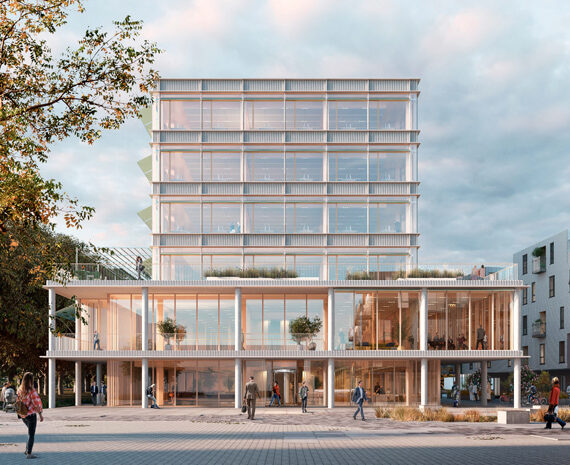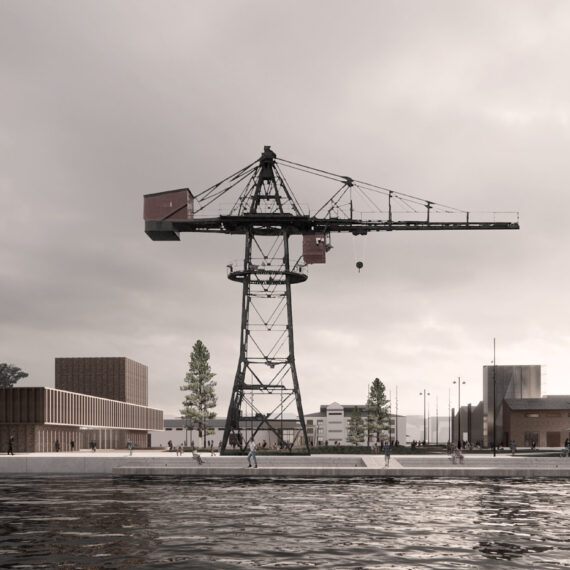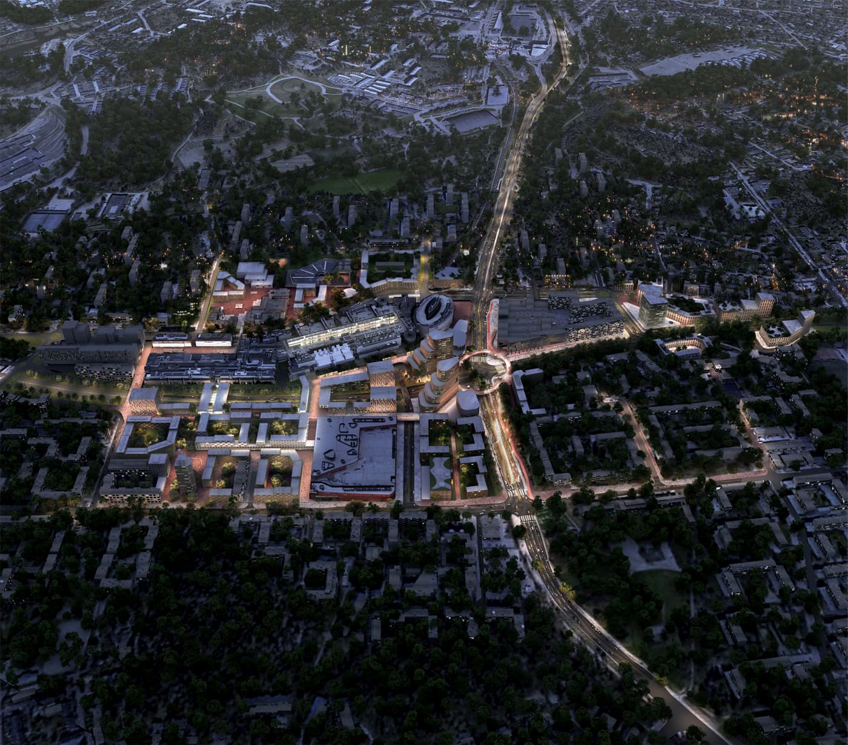
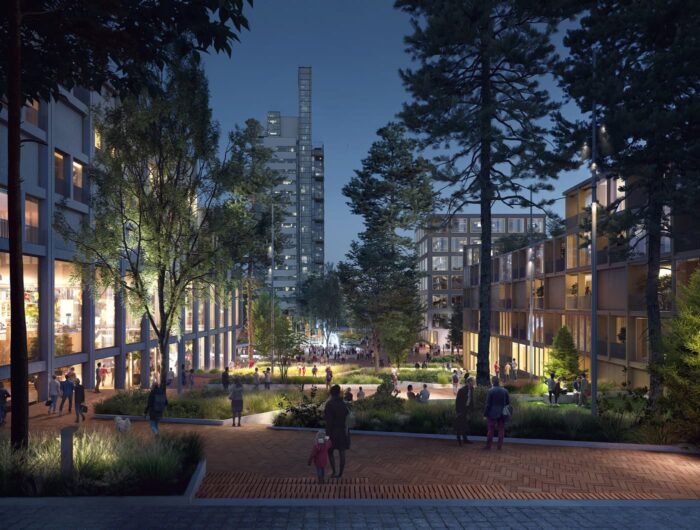
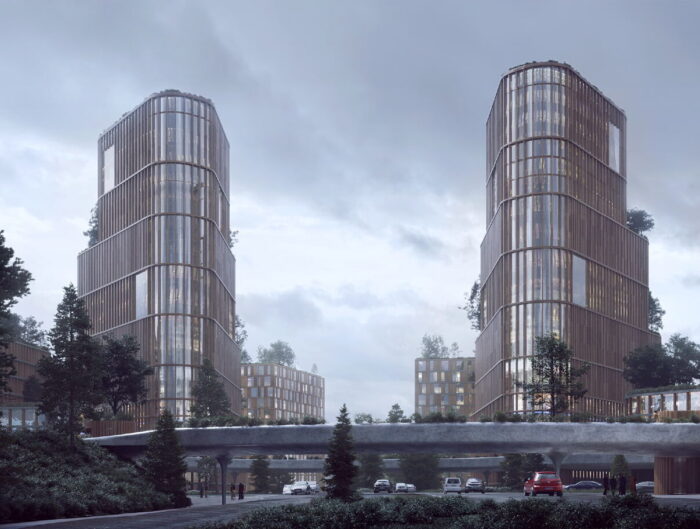
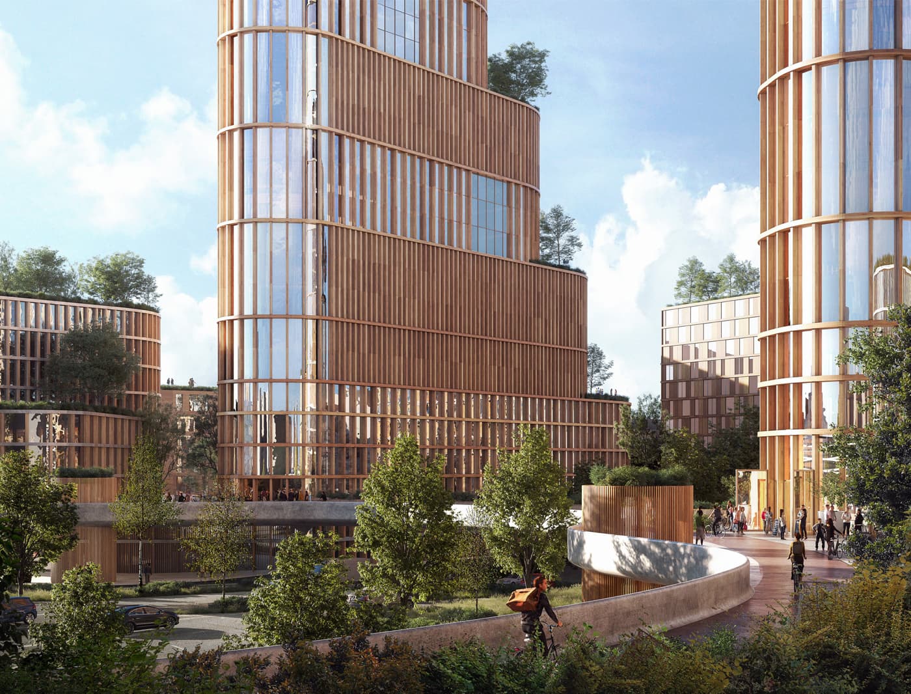
Building a distinct neighbourhood from existing qualities
The “Eastern Helsinki Glocal Center” proposal is based on sustainable, place-driven development. Given the complex character of East Helsinki, the interventions should be based on cultural, social, environmental and economic sustainability and translated these aspects into concrete, applicable and scalable solutions. A balanced community based on local values, multiculturalism, and nature. The vision was to create an attractive and sustainable living environment in the centre of Eastern Helsinki by strengthening the current diverse culture and connecting it even more
strongly to the green structure in and around the planning area. At the same time, it revolutionizes the image and cityscape identity of Itäkeskus and Itäväylä. Eastern Helsinki has the potential to not only strengthen its multicultural identity but also become a central district full of life and experiences around the clock. Diverse housing solutions enable a communal lifestyle where people from different backgrounds and income levels feel at home and where one can express one’s cultural identity and social ownership in the local community.
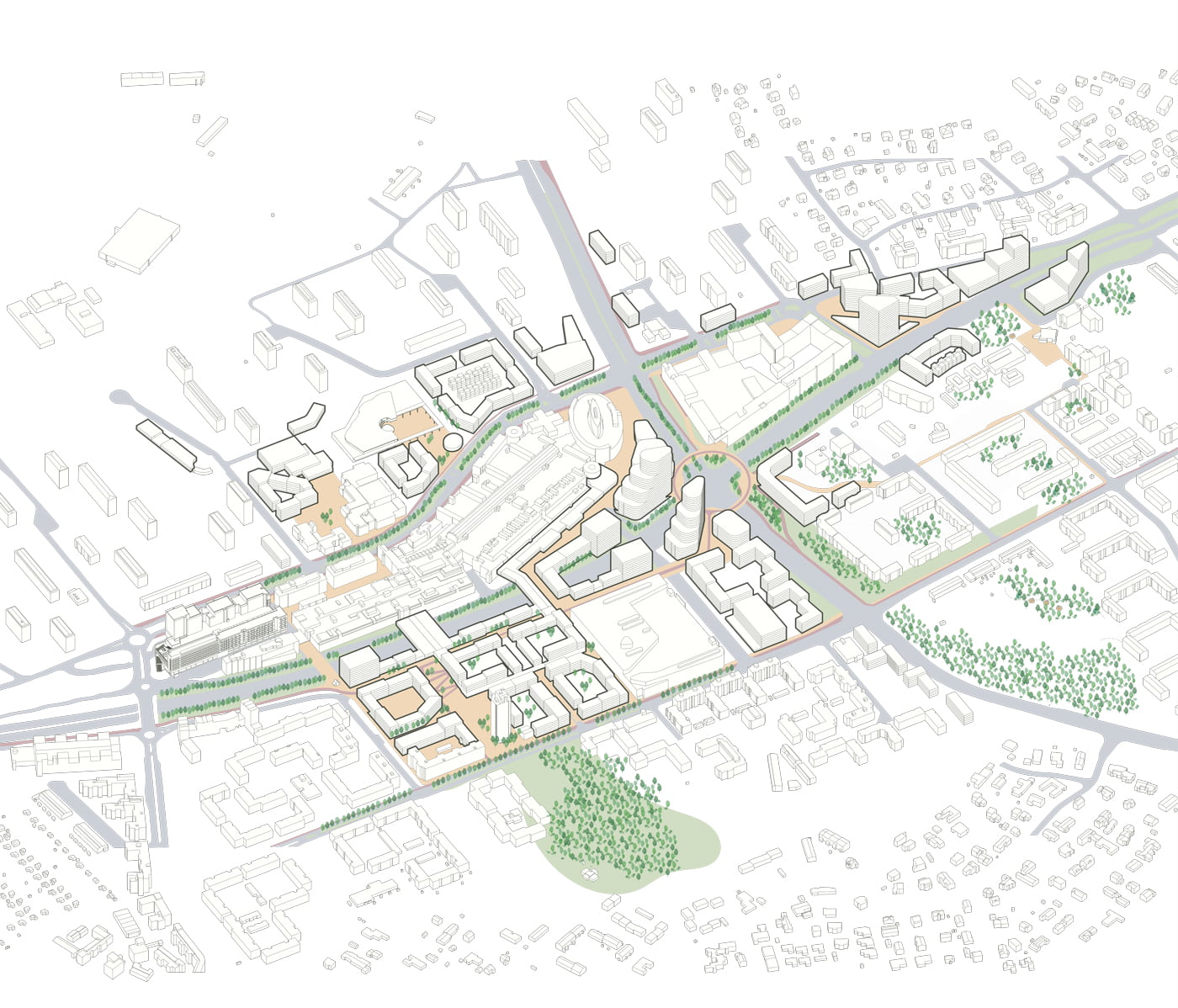
Re-thinking the infrastructure to fit the needs of pedestrians
The current mobility network consists of complex intersections, wide parking areas, patchy paths and vague green spaces. The vision is that Eastern Helsinki will develop towards a coherent network, intuitive to move around and with a clear urban hierarchy to create a safe and comfortable environment. The barrier effect of the broad roads is minimized by creating new strategically placed overpasses.
The new network of urban spaces forms clear and safe routes with interconnected paths, shortcuts and street spaces designed with an emphasis on walking and cycling. The plan creates a solid yet resilient body that, over time, shapes, develops and enriches with the power of a local diverse community. The distinctive components are seamlessly connected within the urban structure.
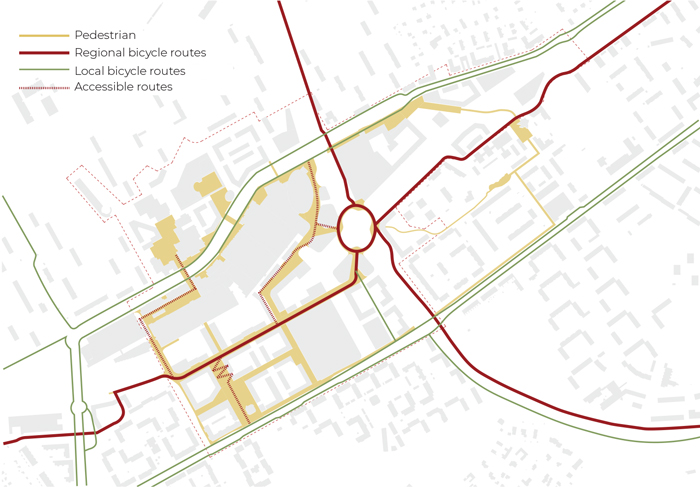
Creating a safe and pleasant urban environment that promotes bike and pedestrian culture
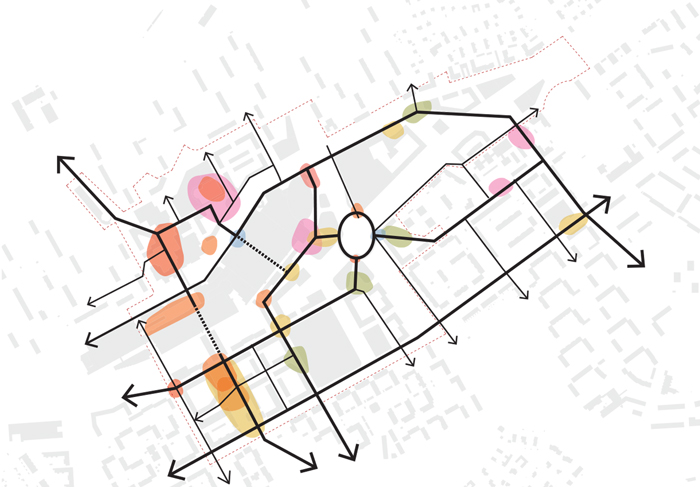
A set of urban principles is implemented in the new pedestrian layer to ensure a thriving urban life and a pleasant and varied urban environment.
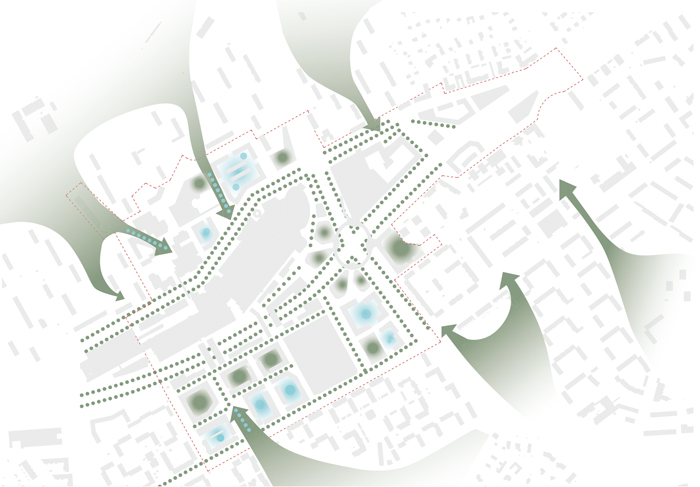
A planting strategy that connects the centre with the bordering nature areas and helps to create a pleasant urban environment
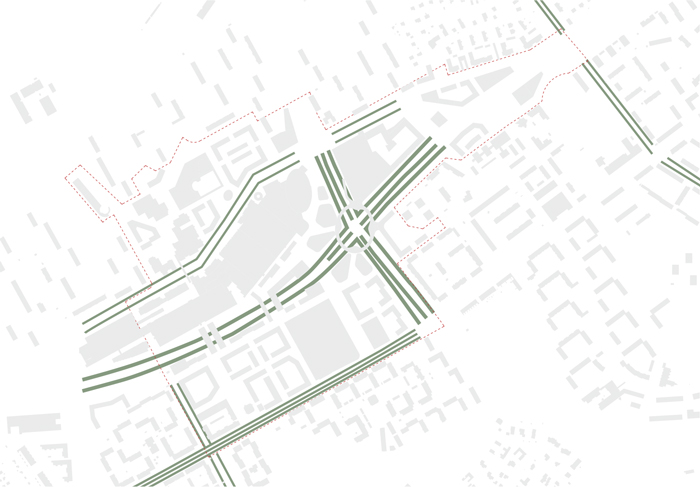
Extensive plantings along the wide roads create a distinct boulevard and manifest East Helsinki Centre as a destination
