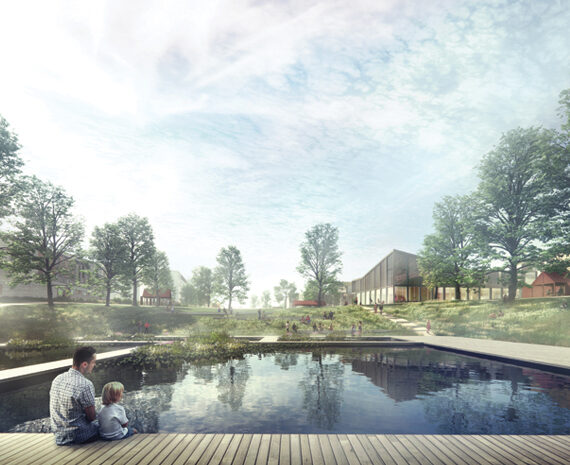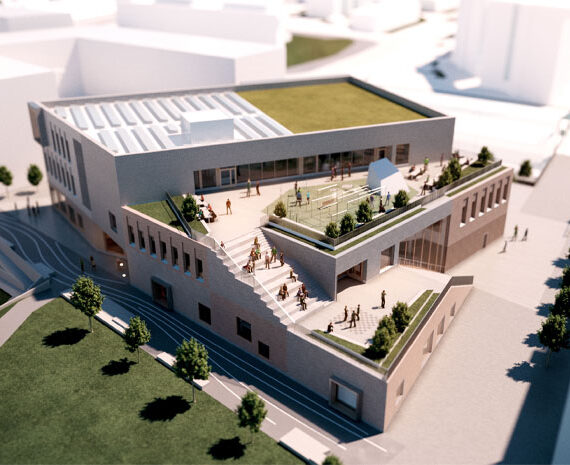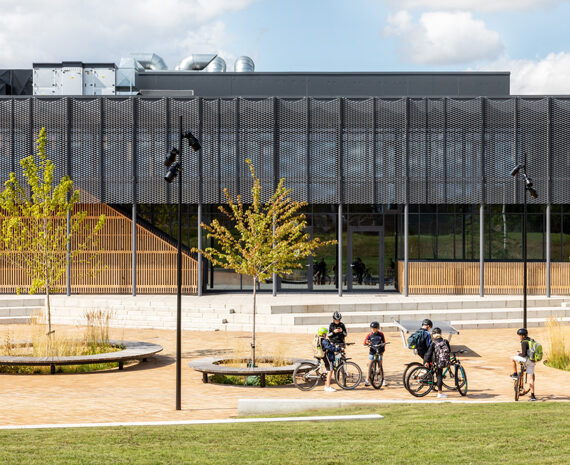

MAIN CONCEPT

SITE ANALYSES
The main intention is to challenge the classic sports arena by turning it all around. Normally a sports arena is designed internally for a specific purpose, but instead we aim to create a series of spaces that interacts with the landscape. A building where the indoor and outdoors activities float together.
The site and its surroundings have determined the way the building is organized. The back of the building faces north towards the railways, and it opens up towards the south, where the landscape becomes a part of the outdoor facilities. Towards the east, the scale and functions are related to the campus area, and towards the west to the forest and the track.


LOGISTICS, STAY AND ACTIVITIES

RELATION BETWEEN INSIDE AND OUTSIDE
The close proximity of the activity rooms ensure that they can easily be joined together if a larger area is needed. You can access the building from all sides, and during summer the large doors facing south can be opened in the daytime.
The concept seeks to create an easy flow between inside and outside, and the relationship between indoor and outdoor will lead to new inspiring ways of using the house.















