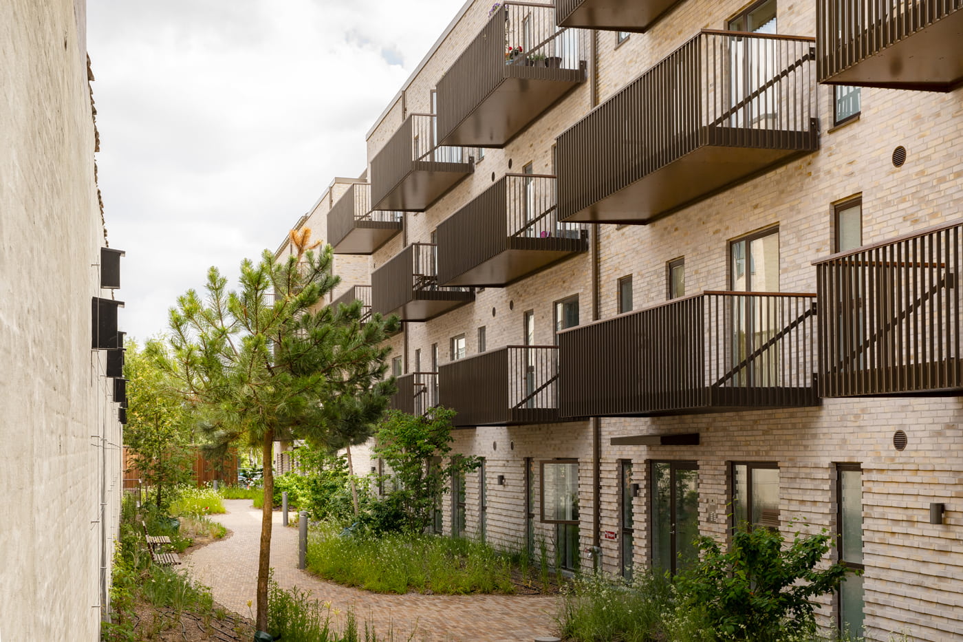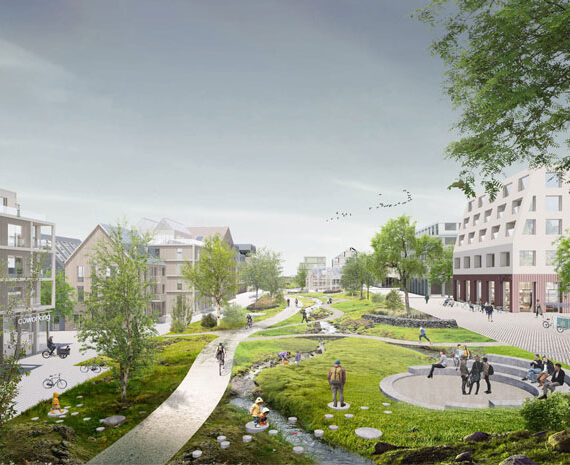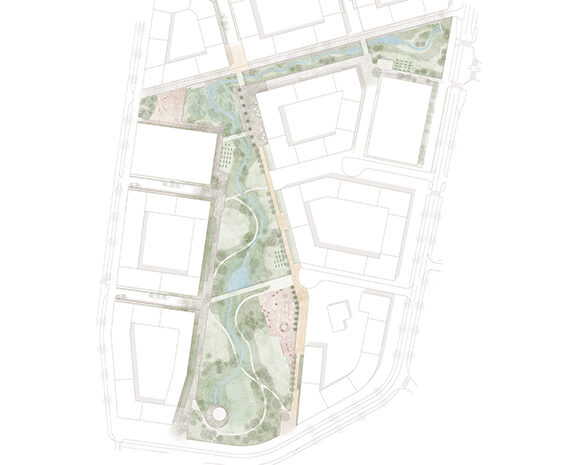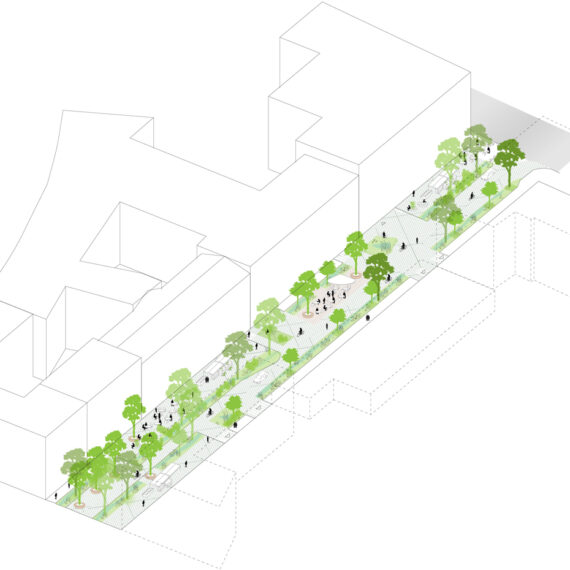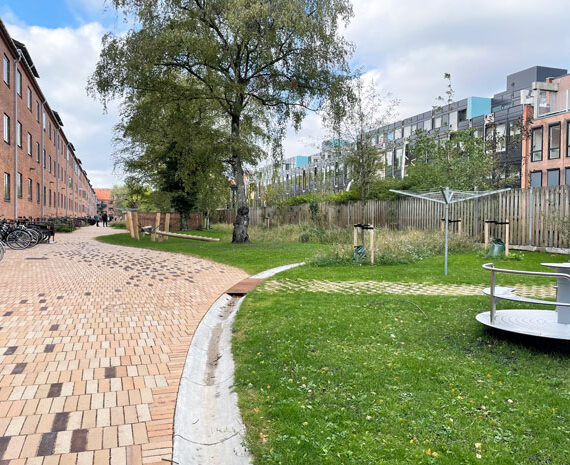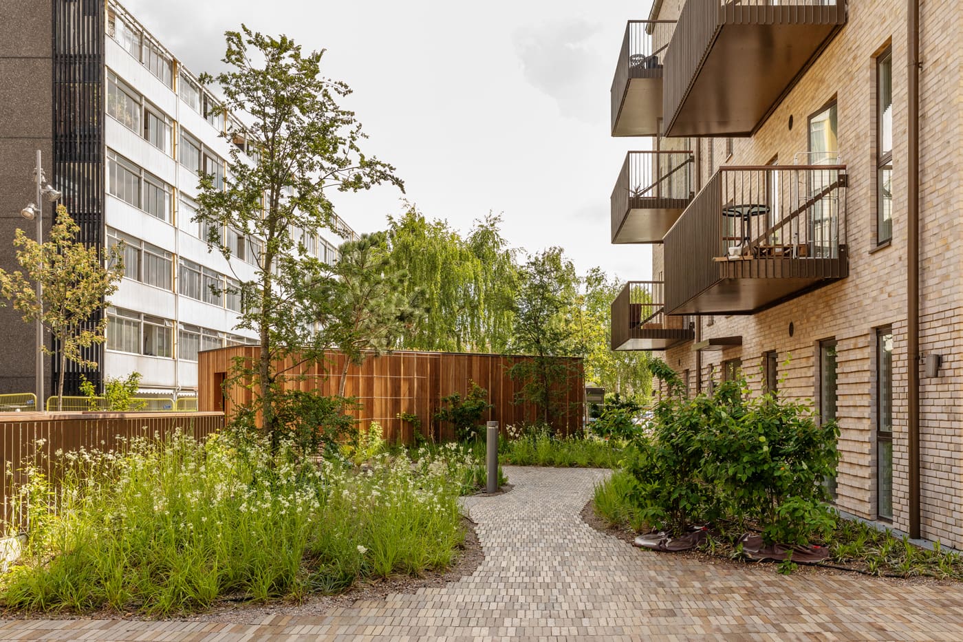
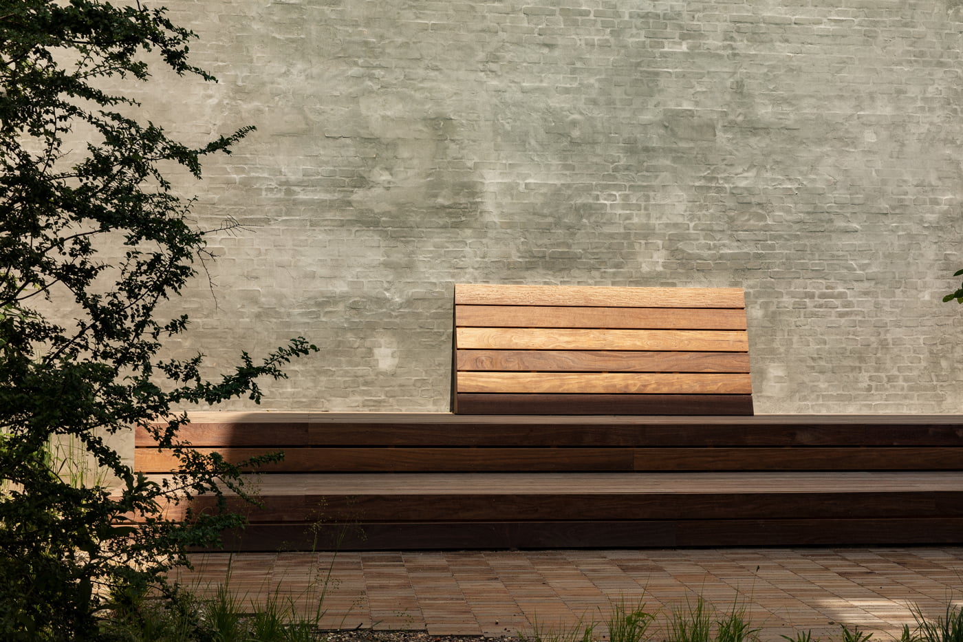
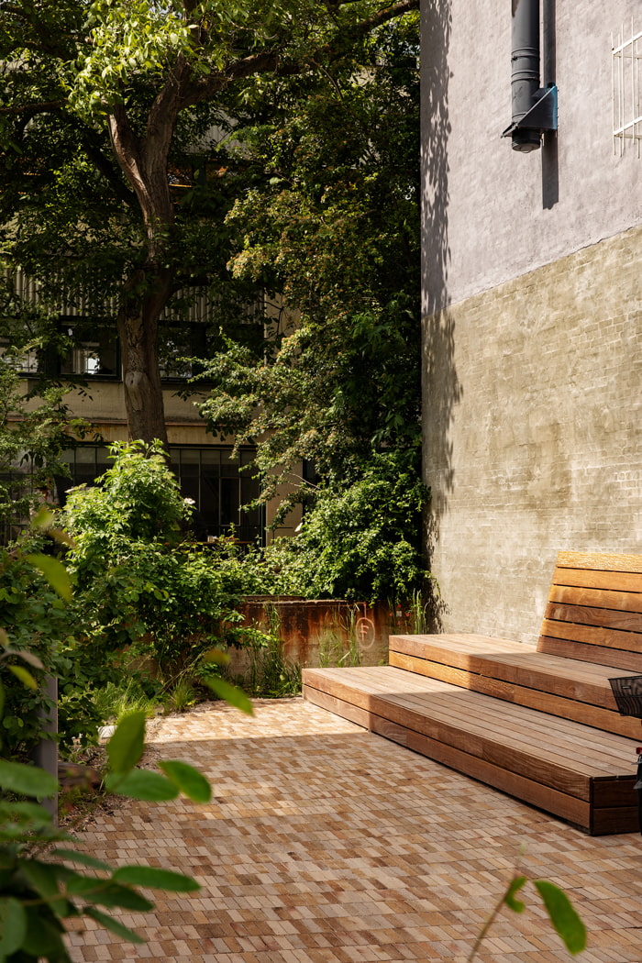
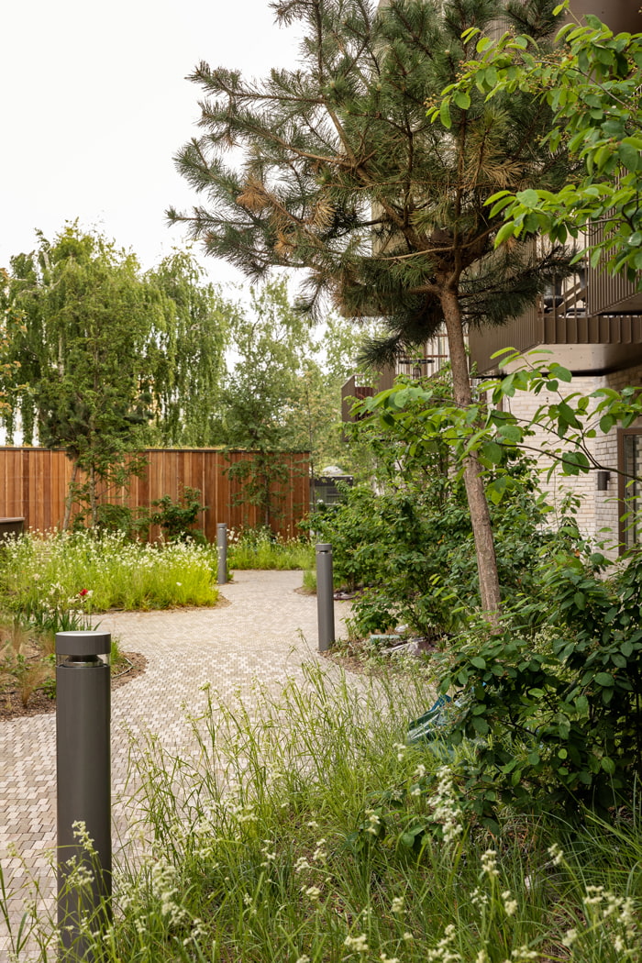
The courtyard is located on top of the housing association’s parking basement. There is a staircase in the centre of the courtyard that connects the two different levels. The entire garden is supported by a concrete deck.
Birdhouses are placed on the neighbouring façade along with climbing plants that in time will fill the facade further adding to the lush and rich expression of the planting. Along the neighbouring facade and up against the warm wall with a long wooden bench a sunny corner is created.
