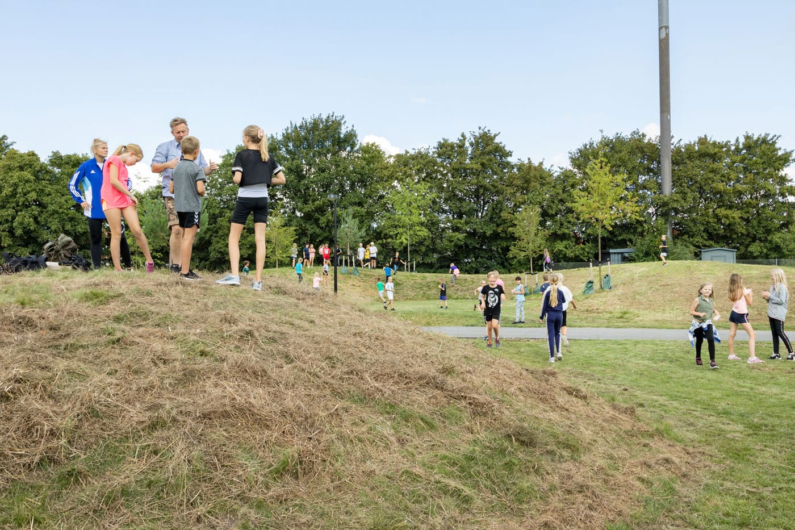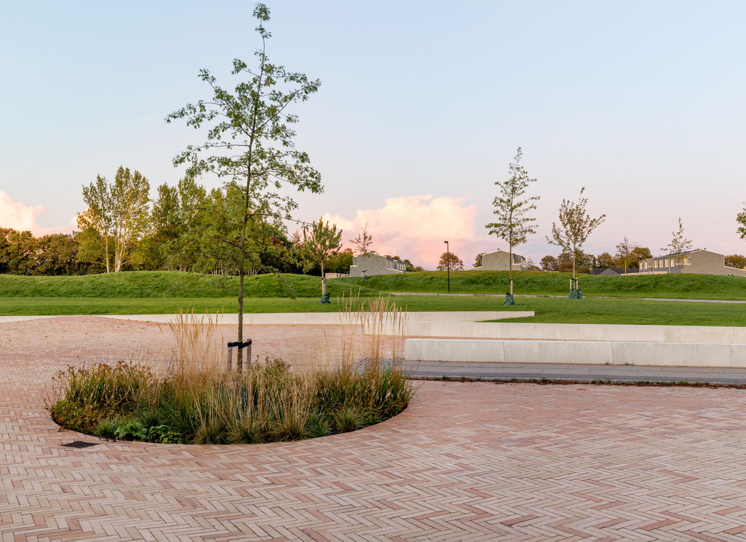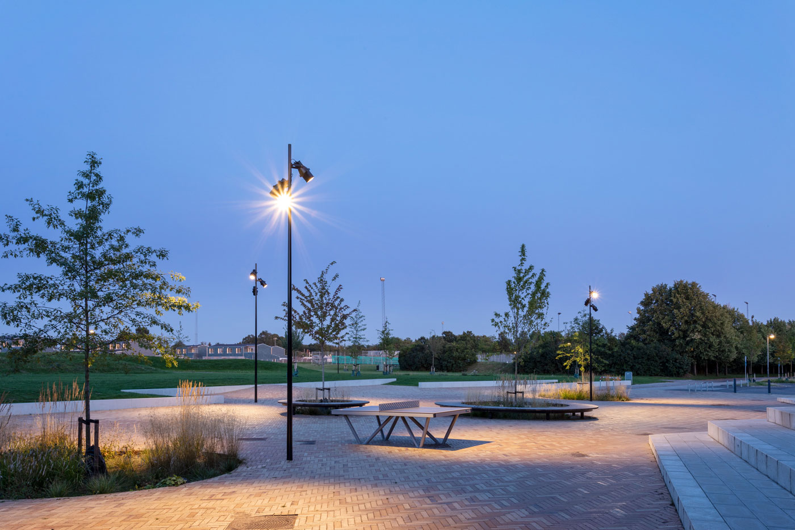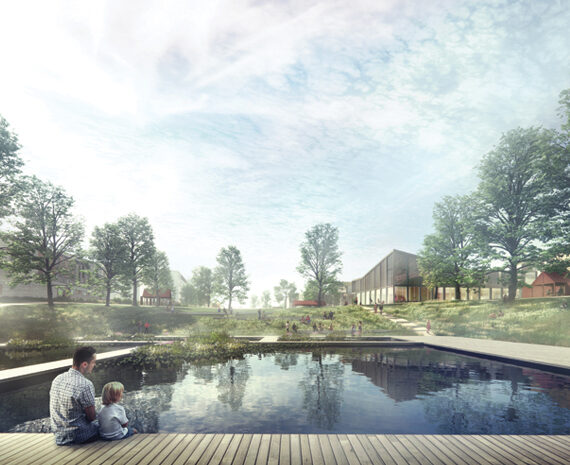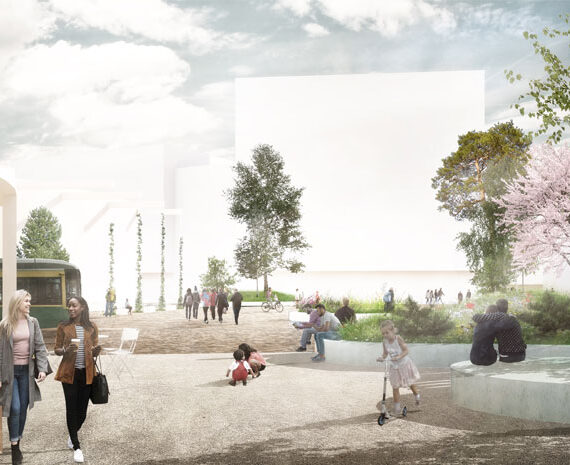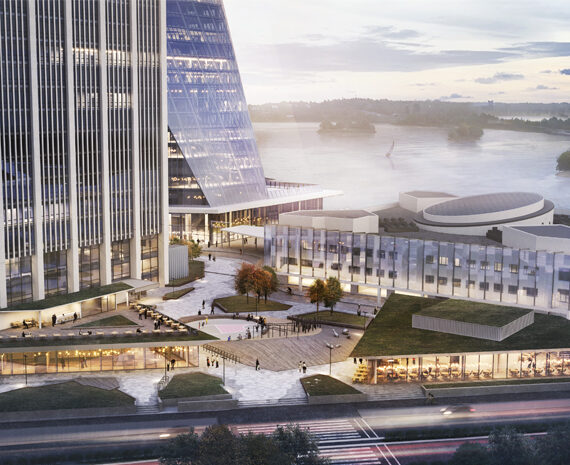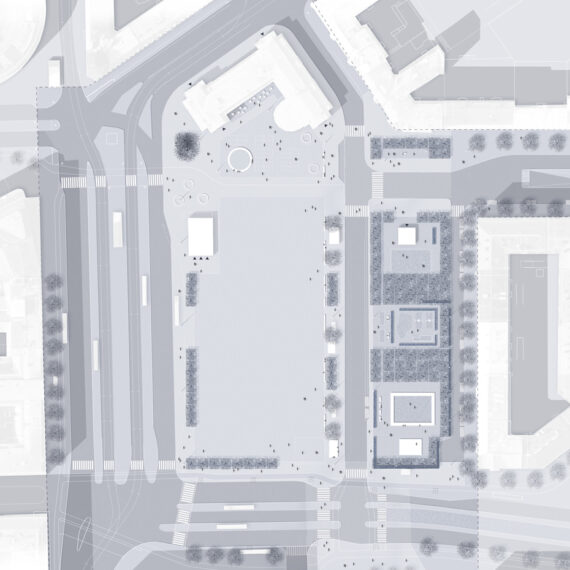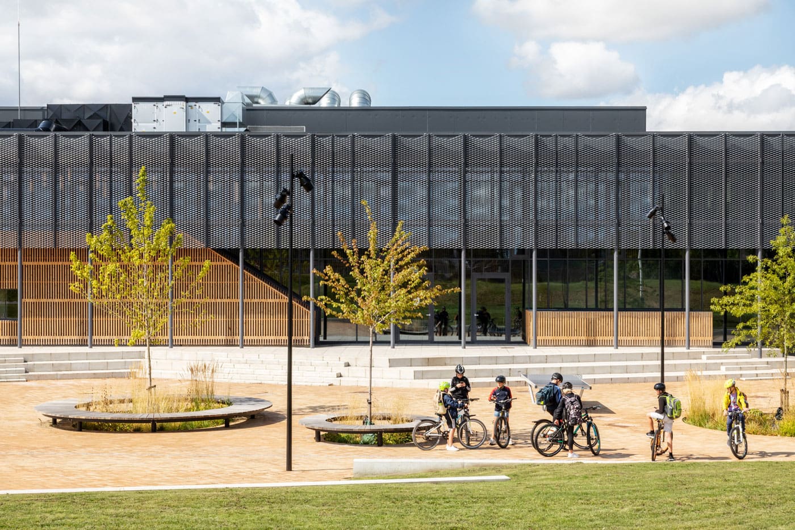
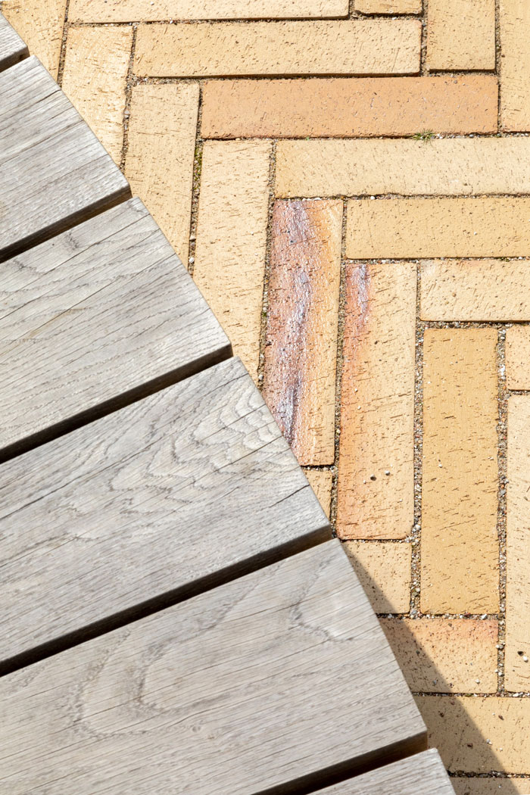
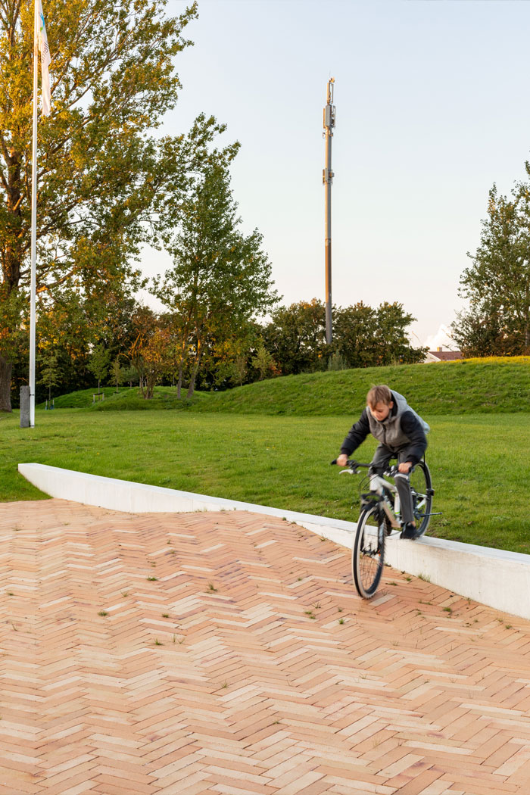
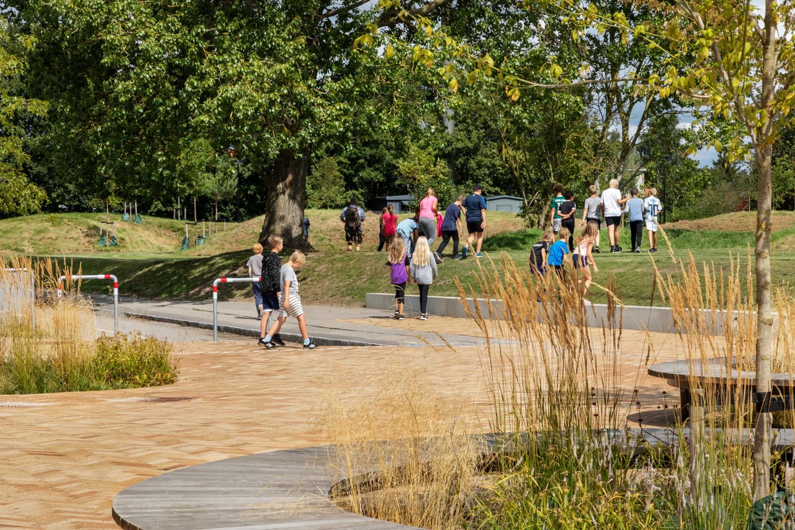
The heart of Jyllinge
The warm yellow and red-toned brick pavement is a high-quality frame for daily life, here’s room to move the fitness exercises outside, or to sit down for a talk after practice, and the spacious square can easily host a flea market or other town festivities.
Jyllinge sports halls and entrance square are centrally placed in the town surrounded by the school and the youth club. When the old sports hall burned down, it was replaced by a new and modern building. Unlike the other buildings, the new sports hall is open towards the town allowing bypasser to get a glimpse of the hectic activities.
The square reflects the high quality and welcome atmosphere from the building and extends the indoor activities out into the public space.
A subtle pattern in the brick pavement underlines the main flow and stay area, concrete seating edges defines the square towards the open green area and creates plenty of room for seating or outdoor excercises. Three round planting beds and two large bences further divides the space with smaller more intime seating under the trees. Two small hills are playfull elements perfect to ride over on the was home from school.
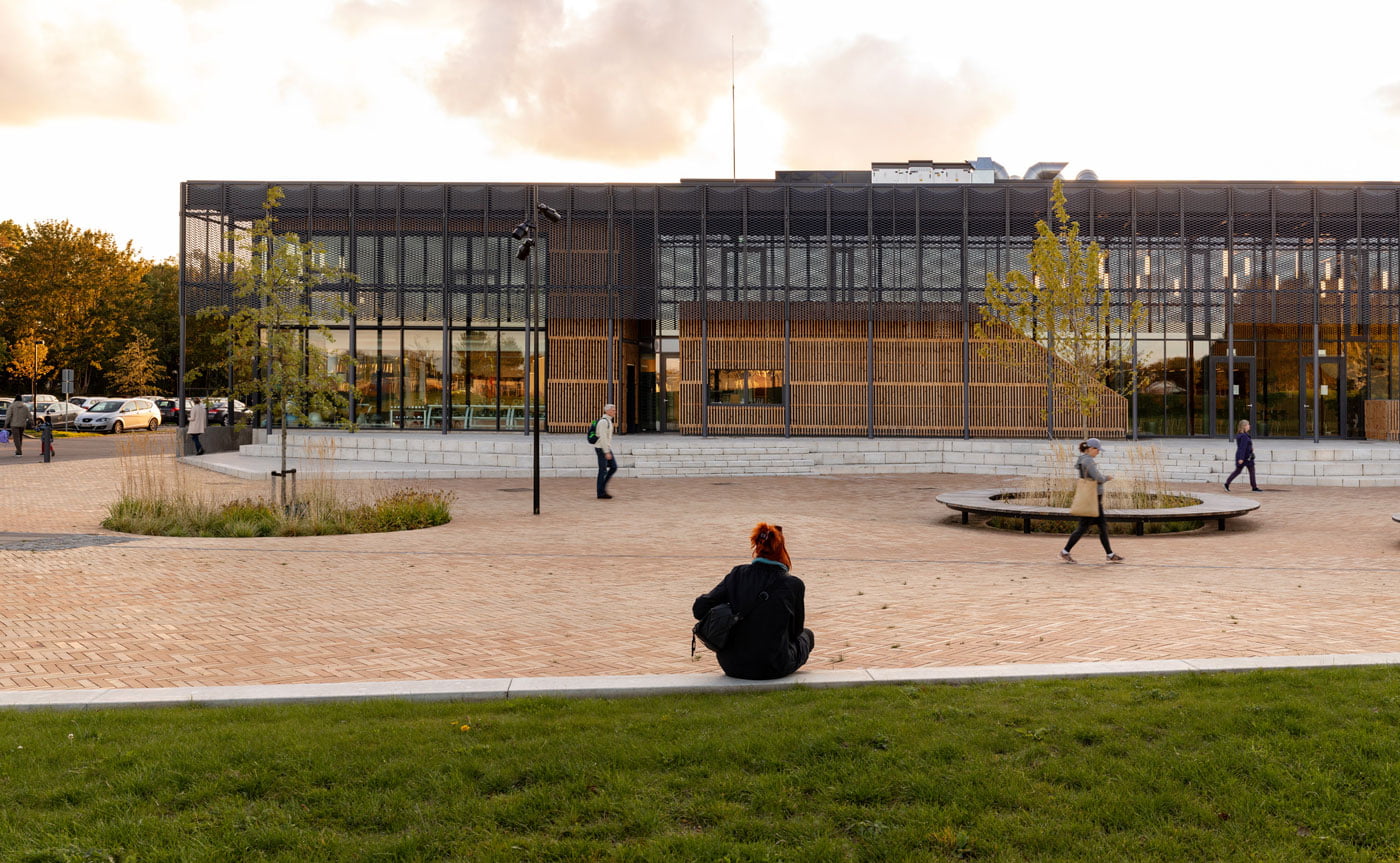
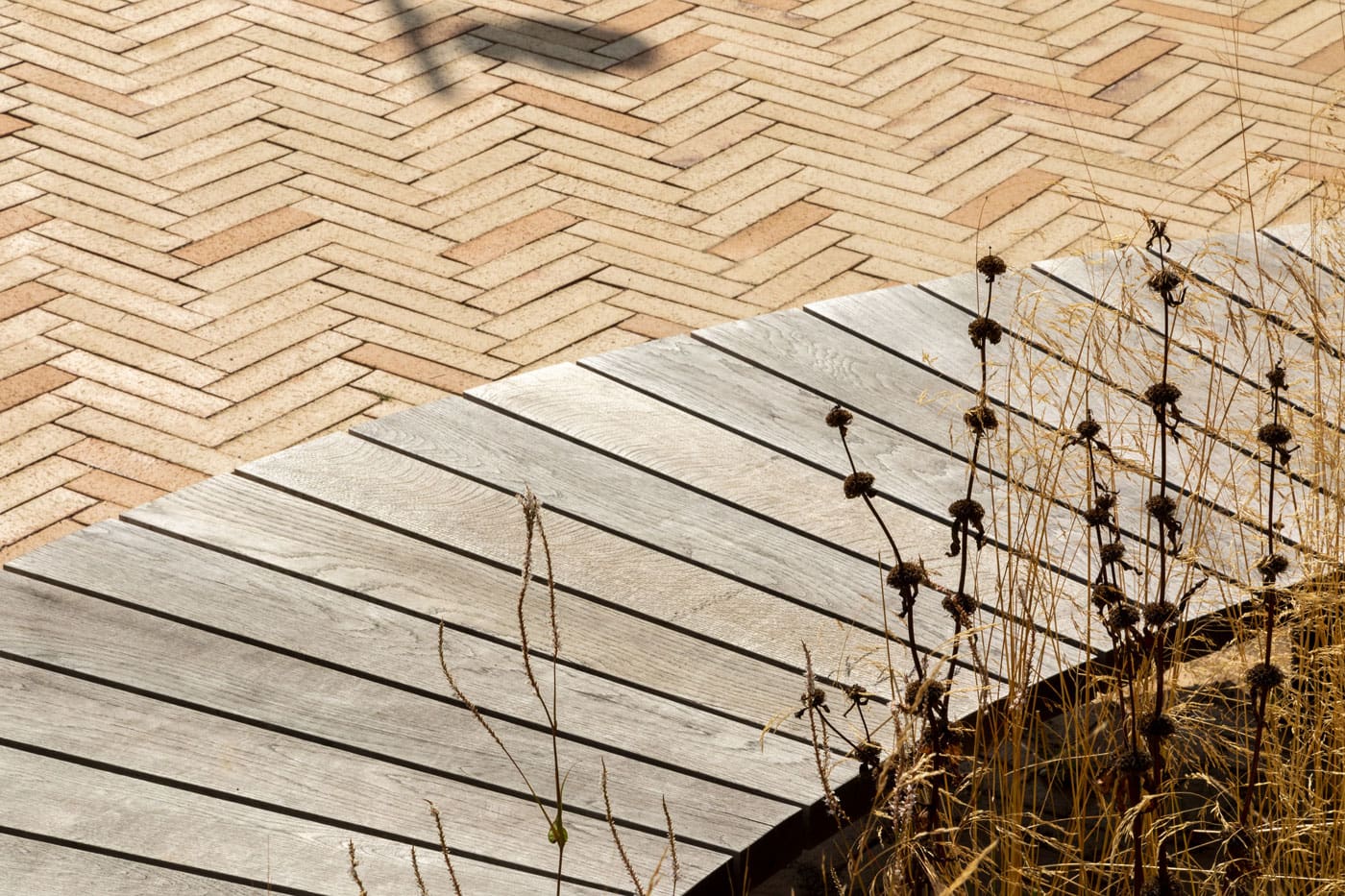
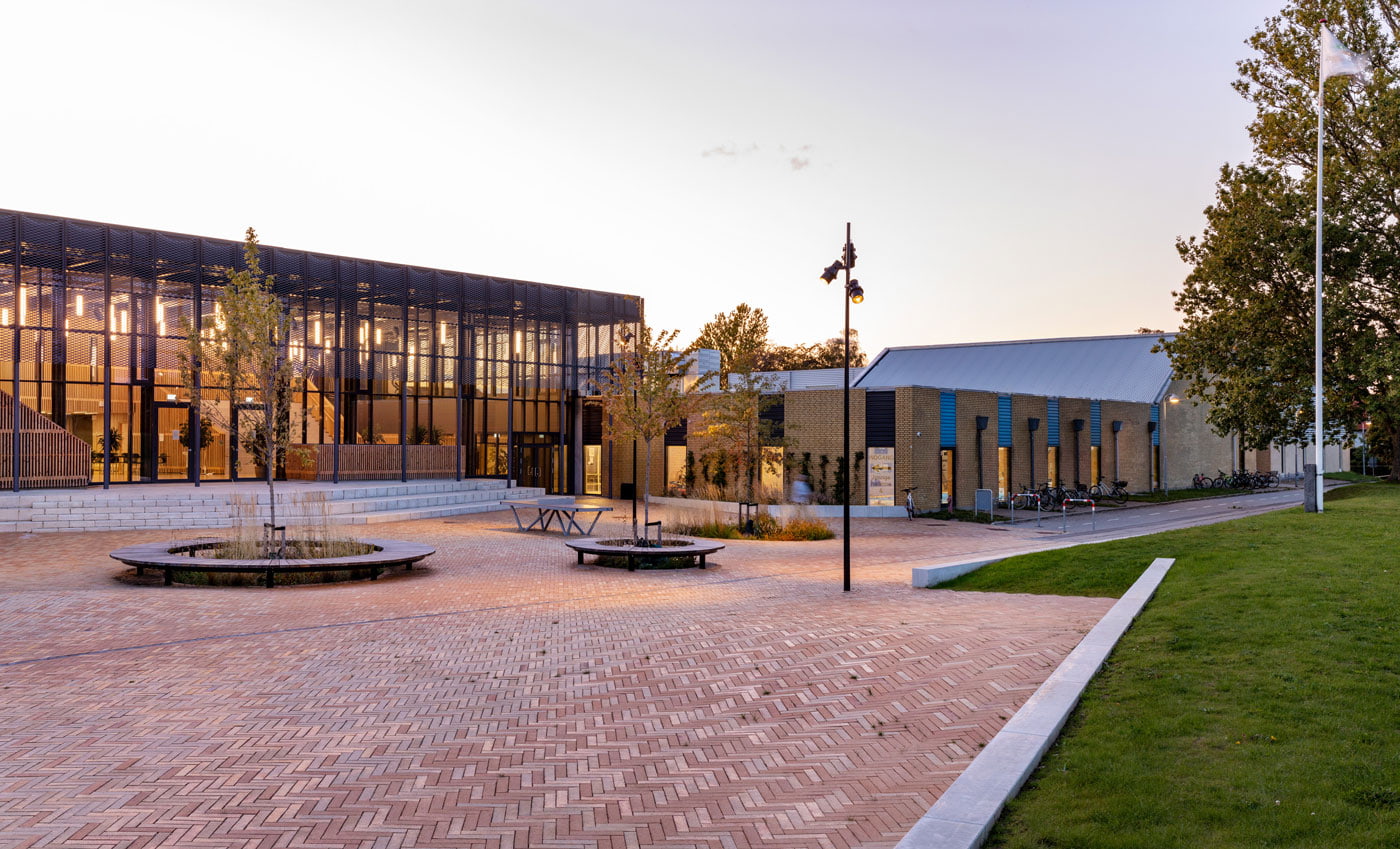
A square flexible to future needs
With high-quality materials, we have created a solid frame to match the long term development in Jyllinge. Sometime in the future, sport and culture will be combined with the construction of a new library, which is planned to be built on the opposite side of the sports halls. The square will be the uniting element between the library, sports halls and the north-south pedestrian traffic.
The task was to create a flexible design towards the green area that easily
can be adjusted to the future library building. There is no schedule for the library, and it was therefore crusial that the temporary elements appear harmounious and permanent.
One of the many qualities of brick is its flexibility. When needed the extend of the pavement can easily be changes and added to without destroying the overall expression of the square. The concrete terrain walls can easily be re-arranged to fit a new situation.
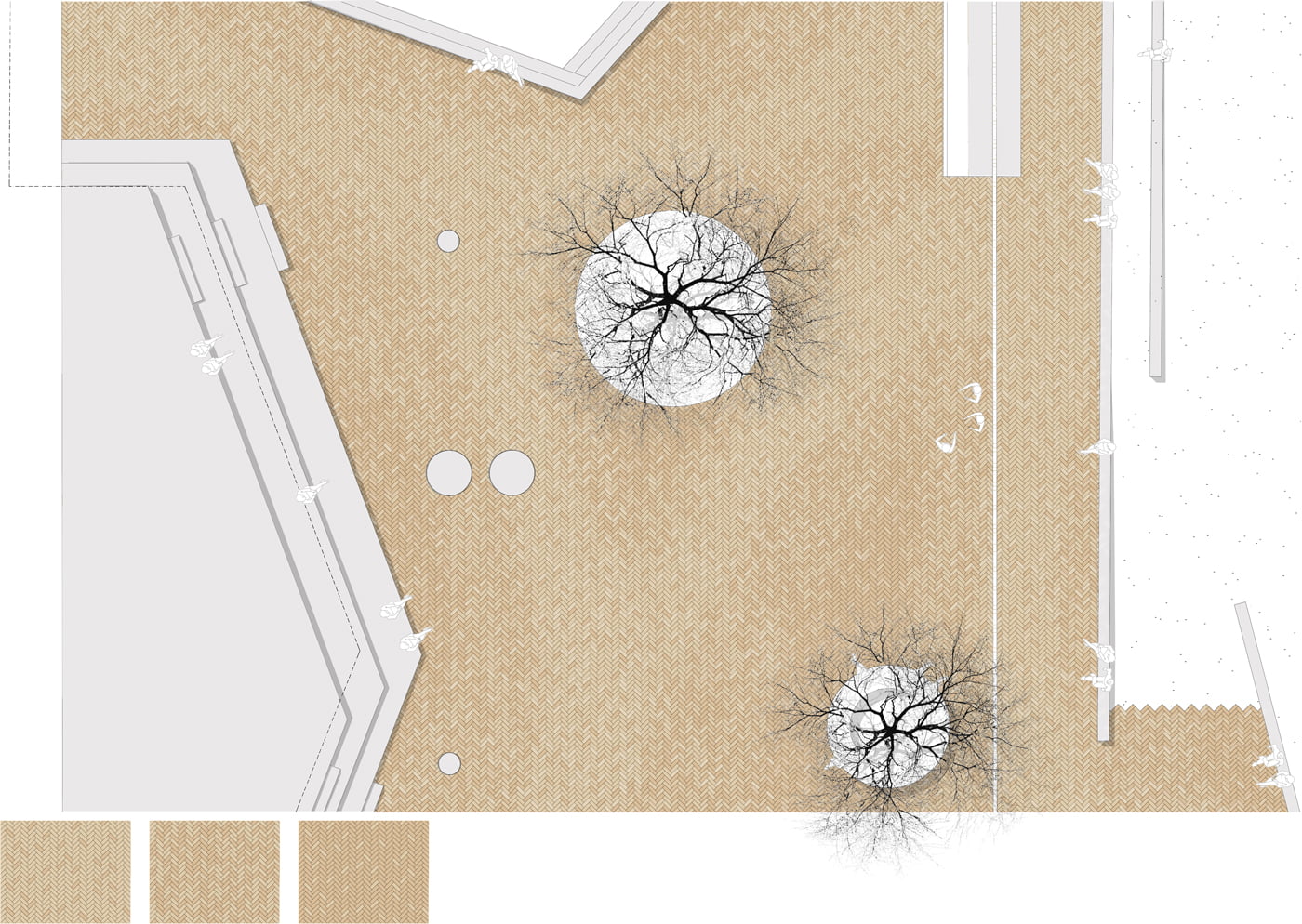
The main feature in the square is a warm brick pavement, consisting of two different colours combined in three mixes to reflect the flows.
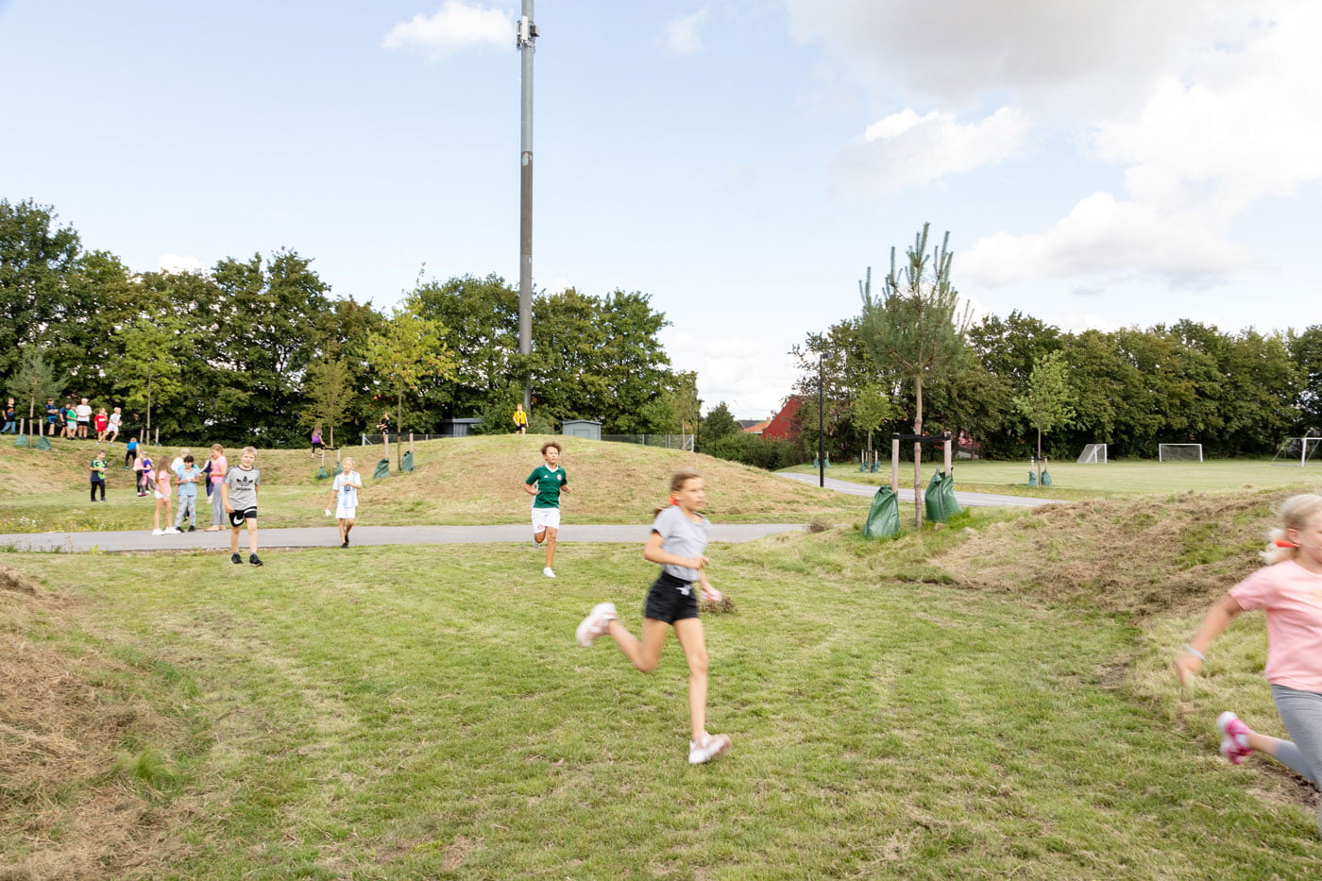
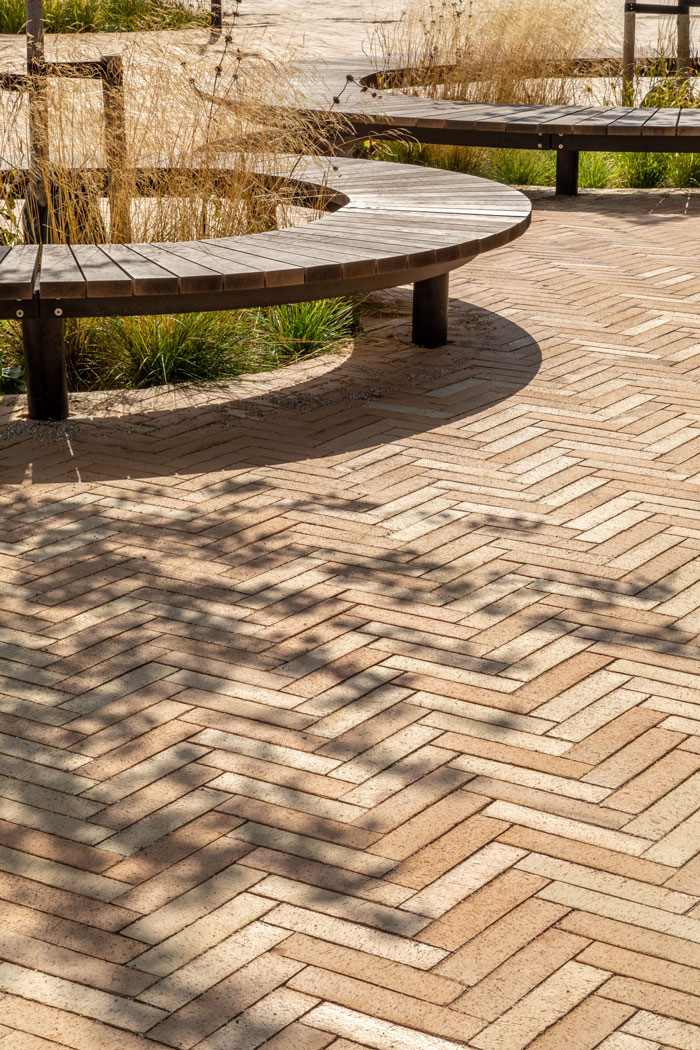
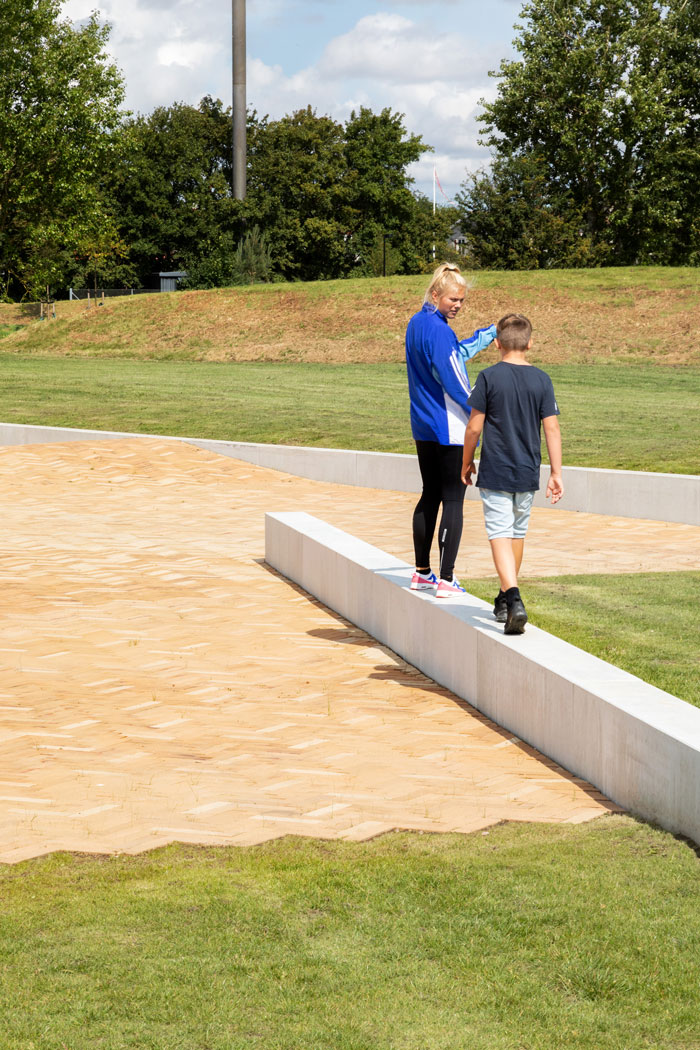
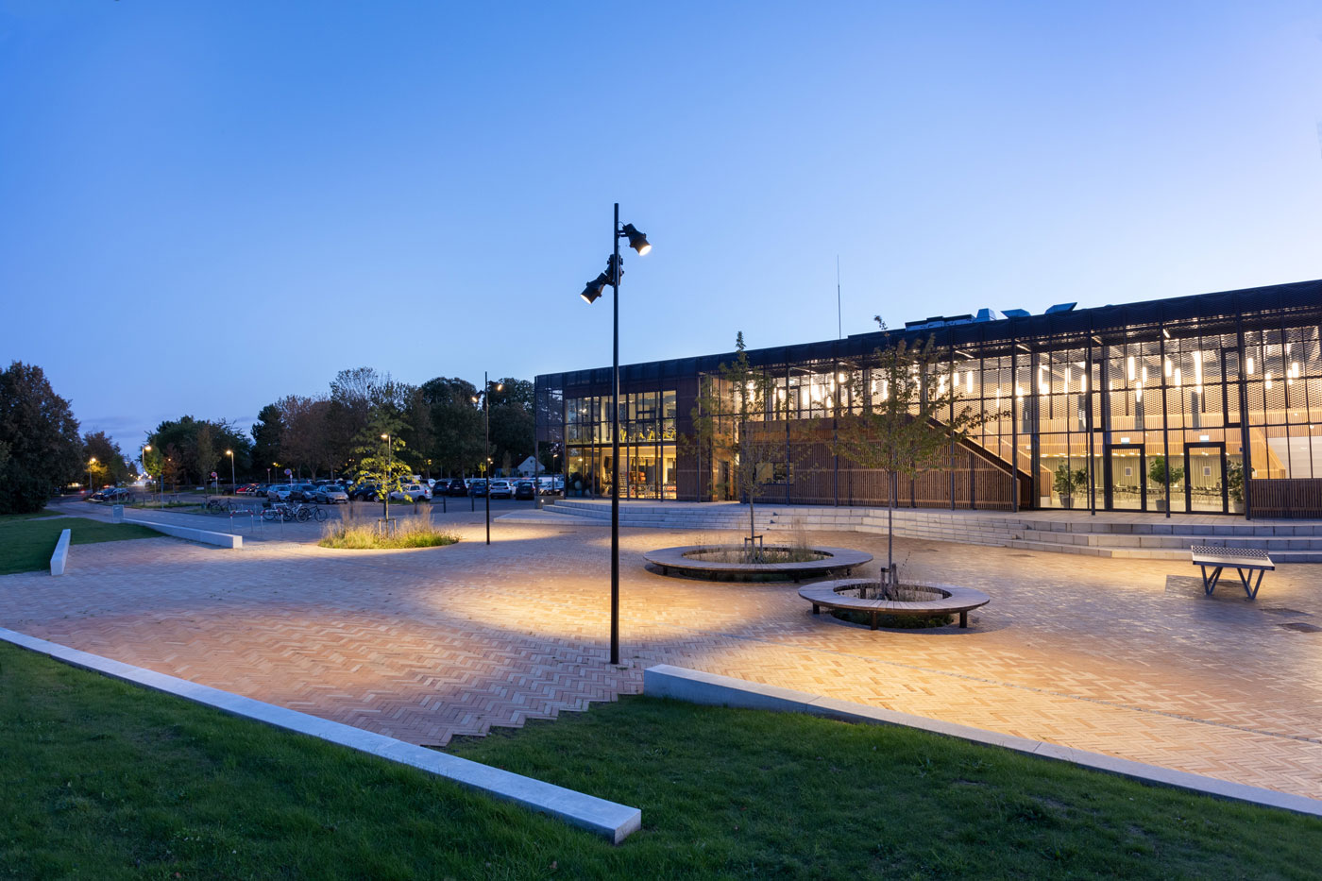
Rainwater creates lush and diverse plantings
The landscape strategy for both square, parking lot and green area is to increase biodiversity and the recreational value. Surplus soil was used to transform parts of the flat football field into a hilly landscape.
Rainwater is delay and led above ground to beds that together with areas of meadow grass and the many new trees of different species creates lush and atmospheric spaces for recreatio, play and learning.
