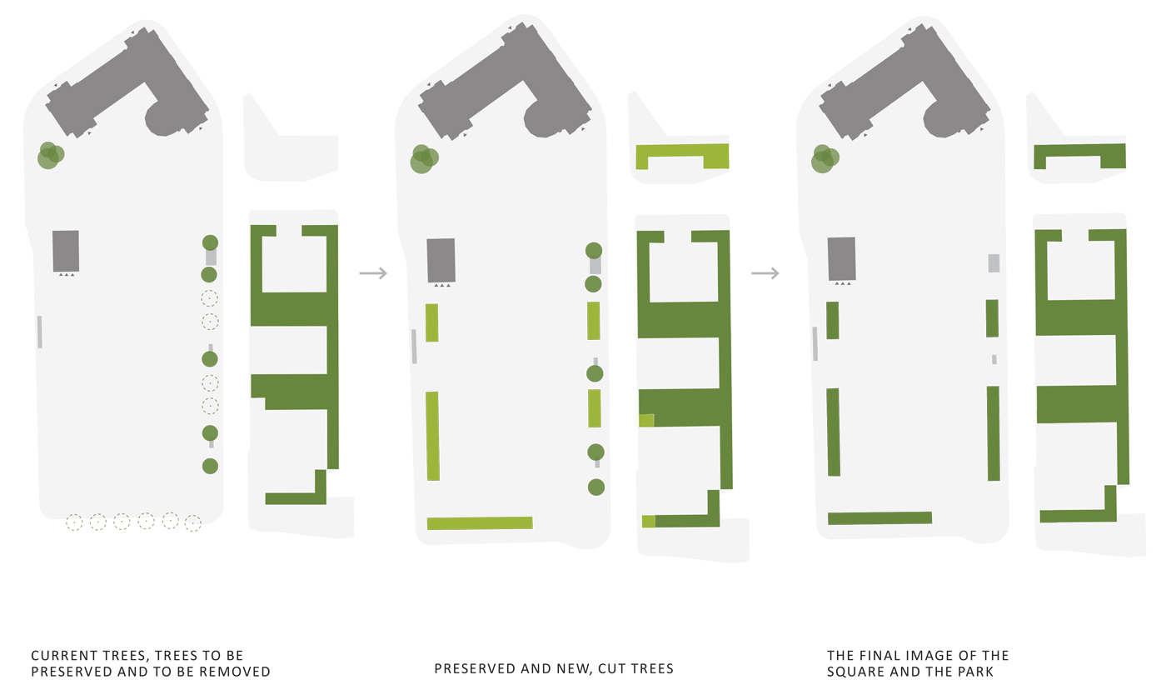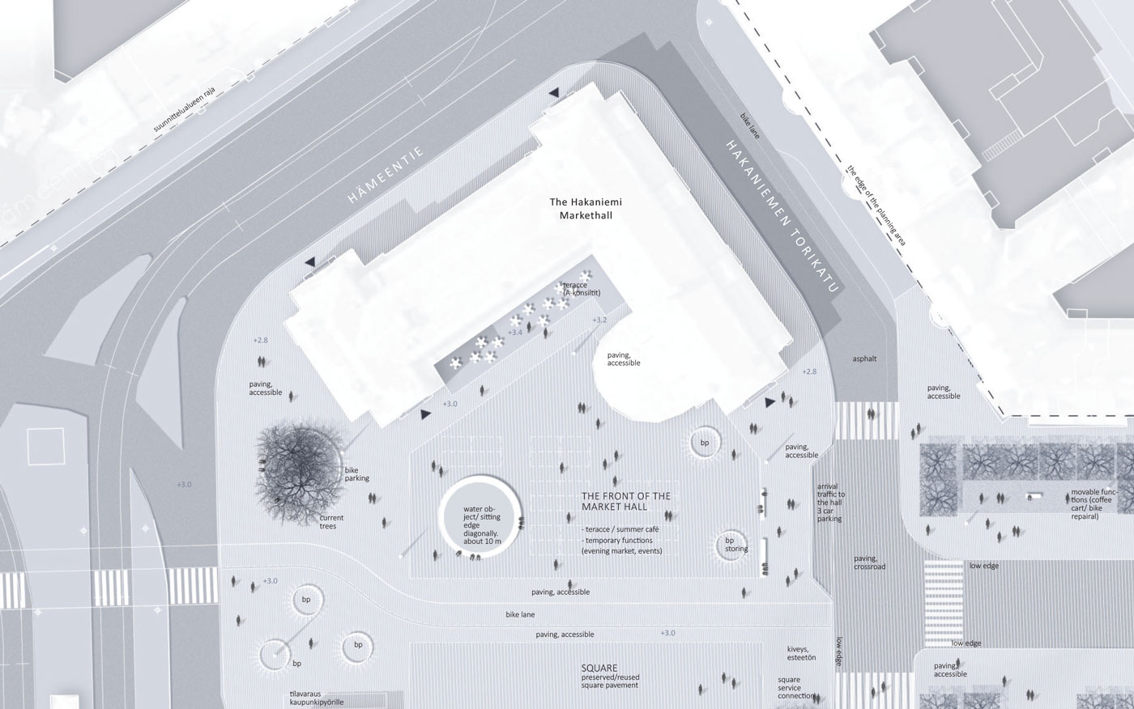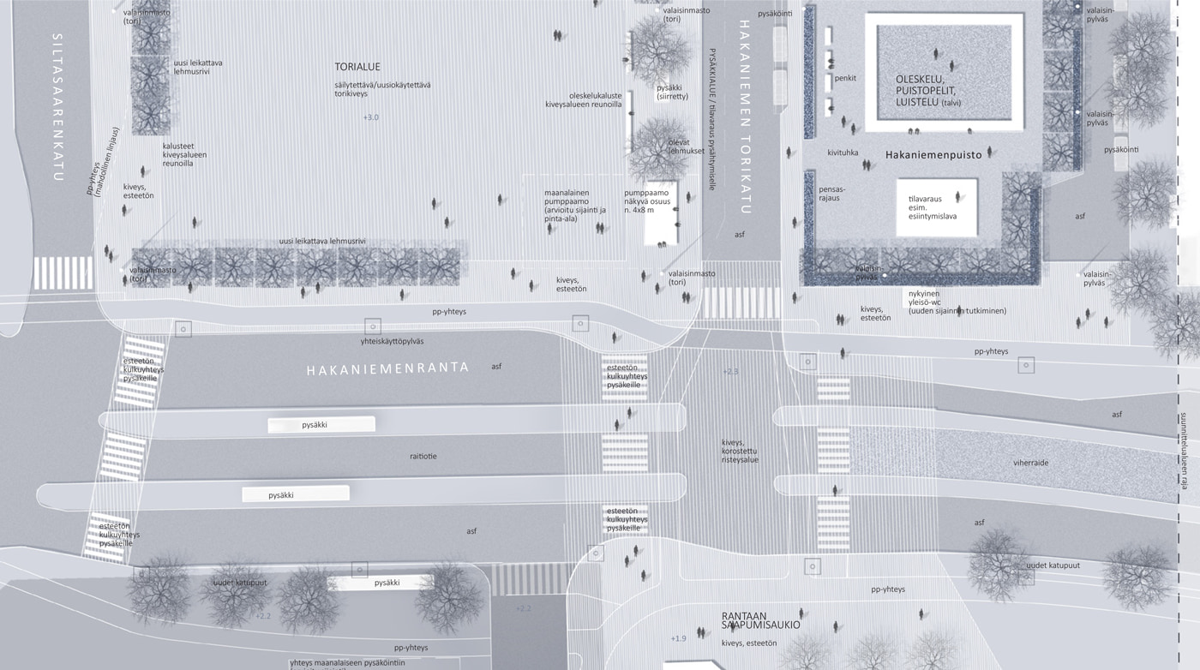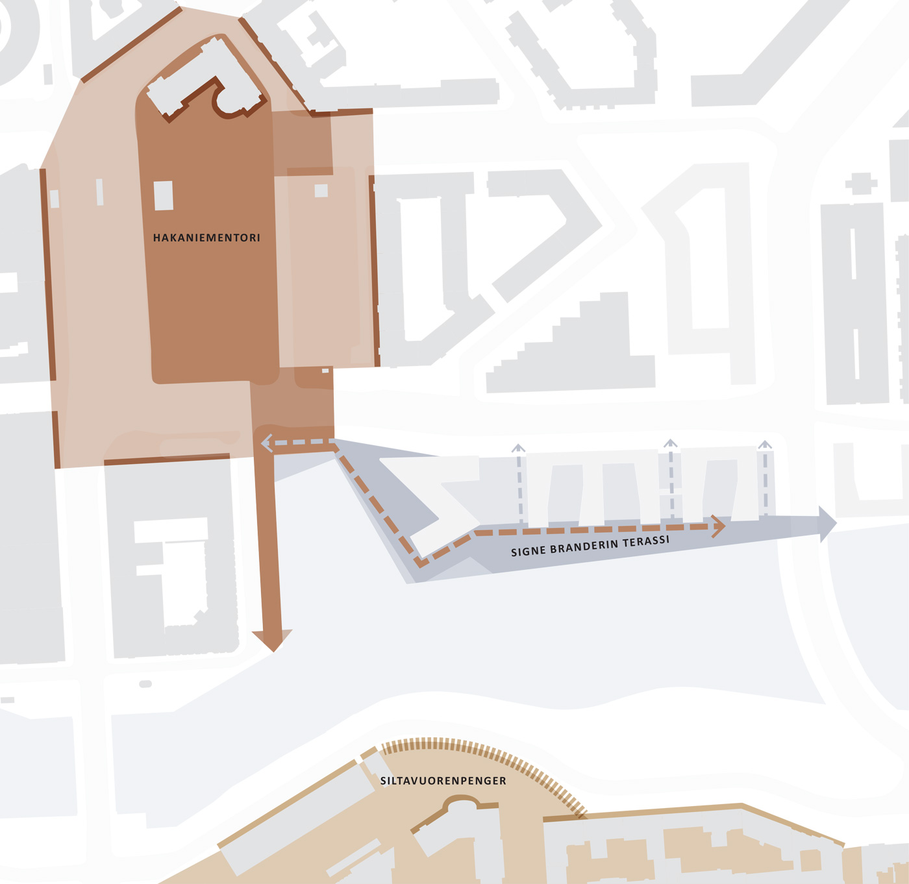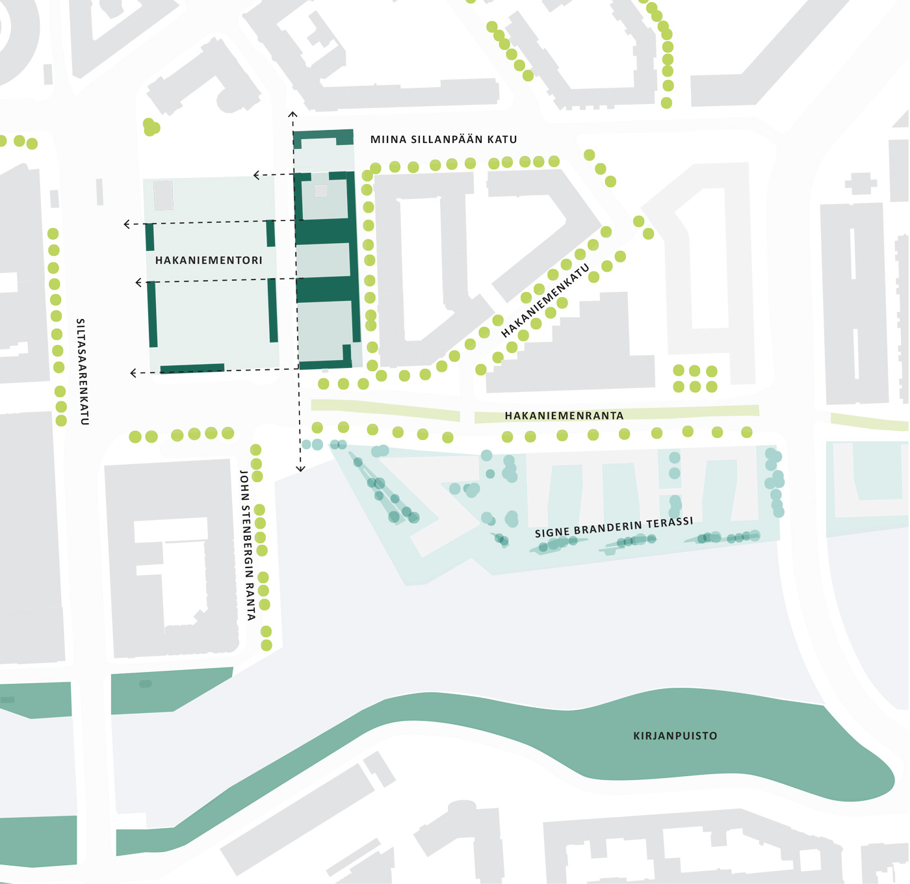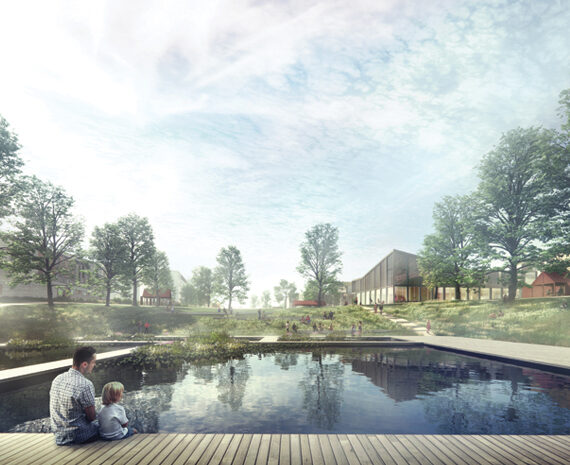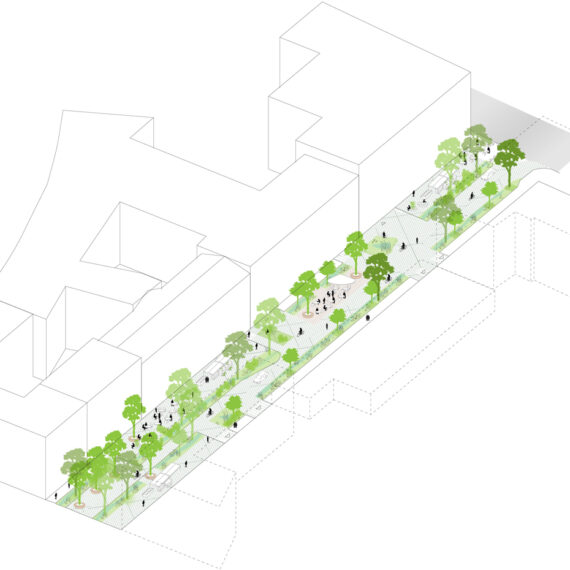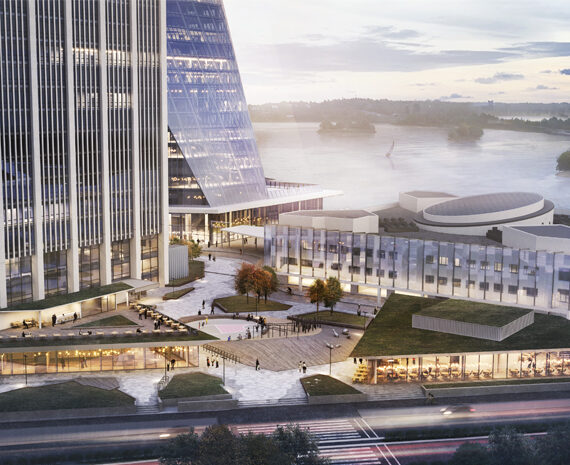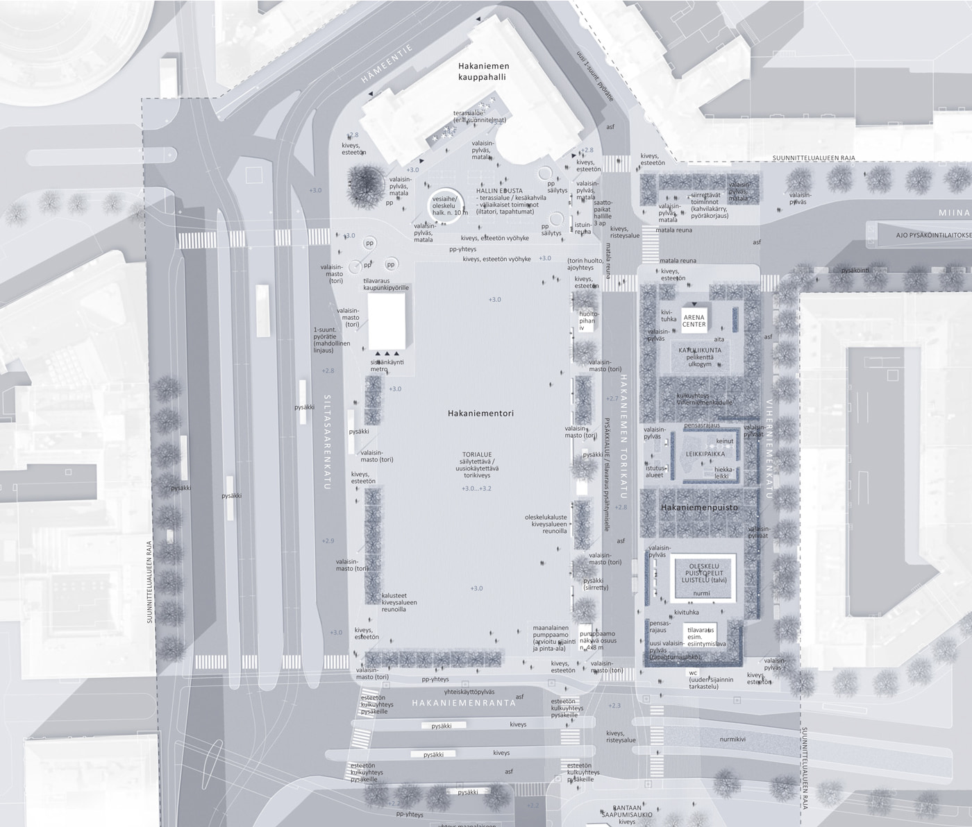
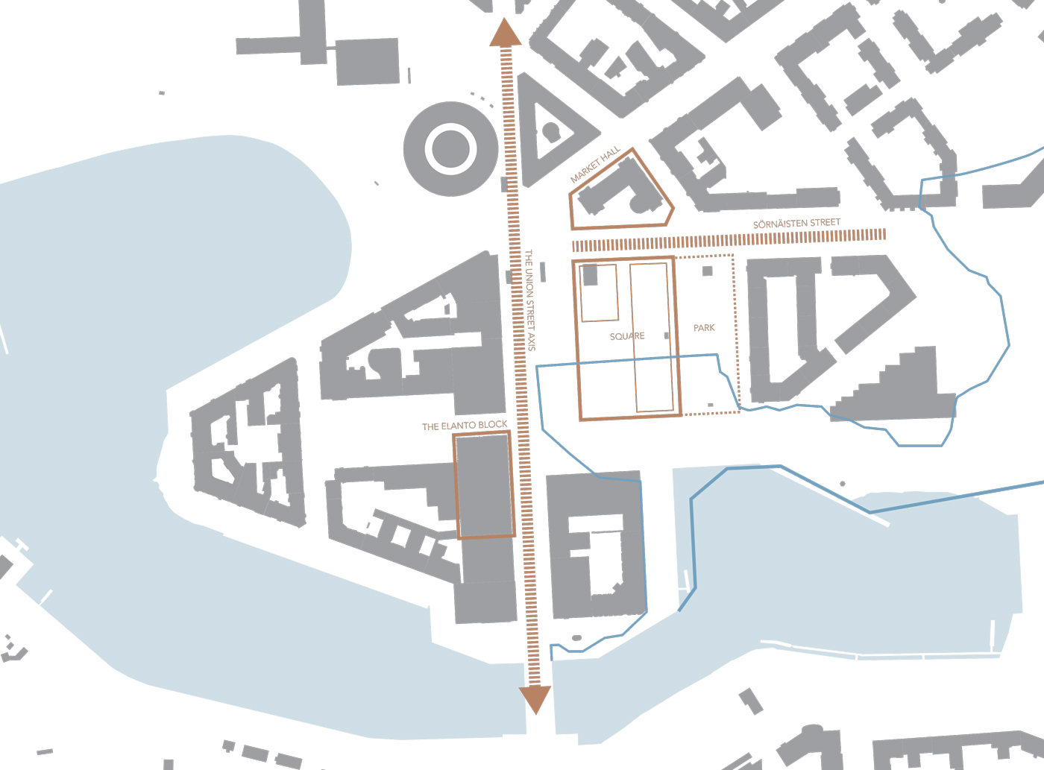
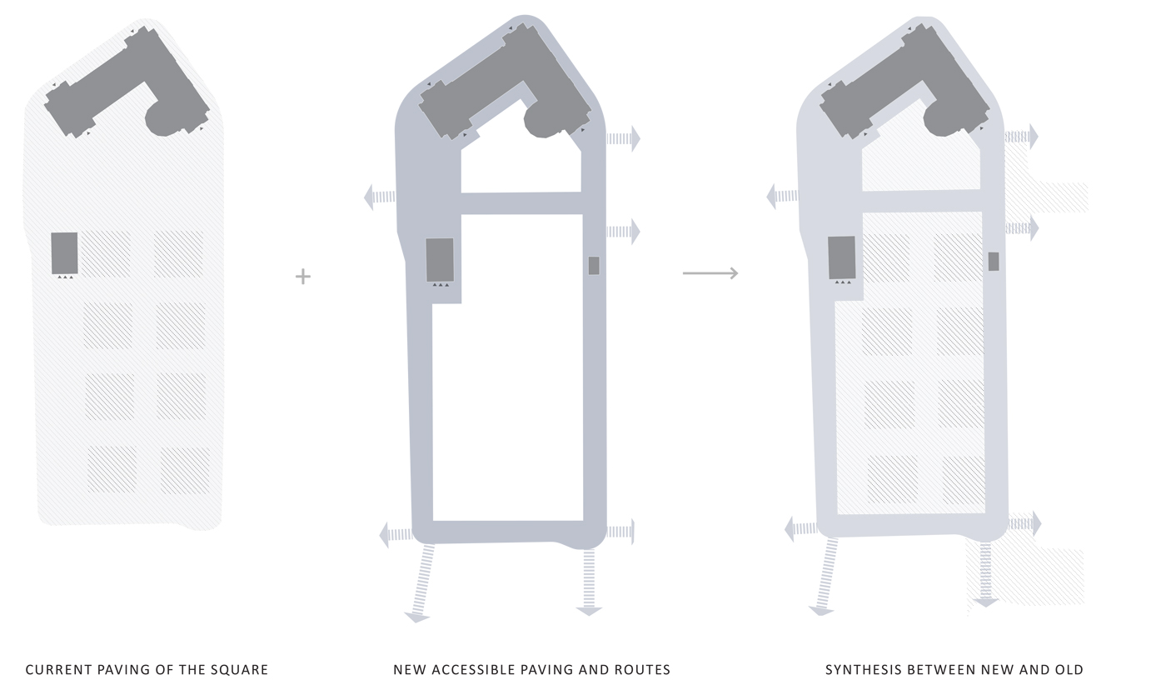
Preserving and reusing existing materials
The main goal of the master plan is to strengthen the connection with the surrounding areas and create a unified image of the space by using new and old elements. Currently, the primary material of the square is a cobblestone from the 1960s in warm red-brown colour tones. A subtle pattern underlines areas for market stands.
Preserving and extending the classic quality granite pavement towards the south connects the square with the future beach promenade. Some stones are exchanged with saw-cut granite pavers to improve the overall accessibility of the square and create accessibility routes while still preserving the image of the geometrical pavement.
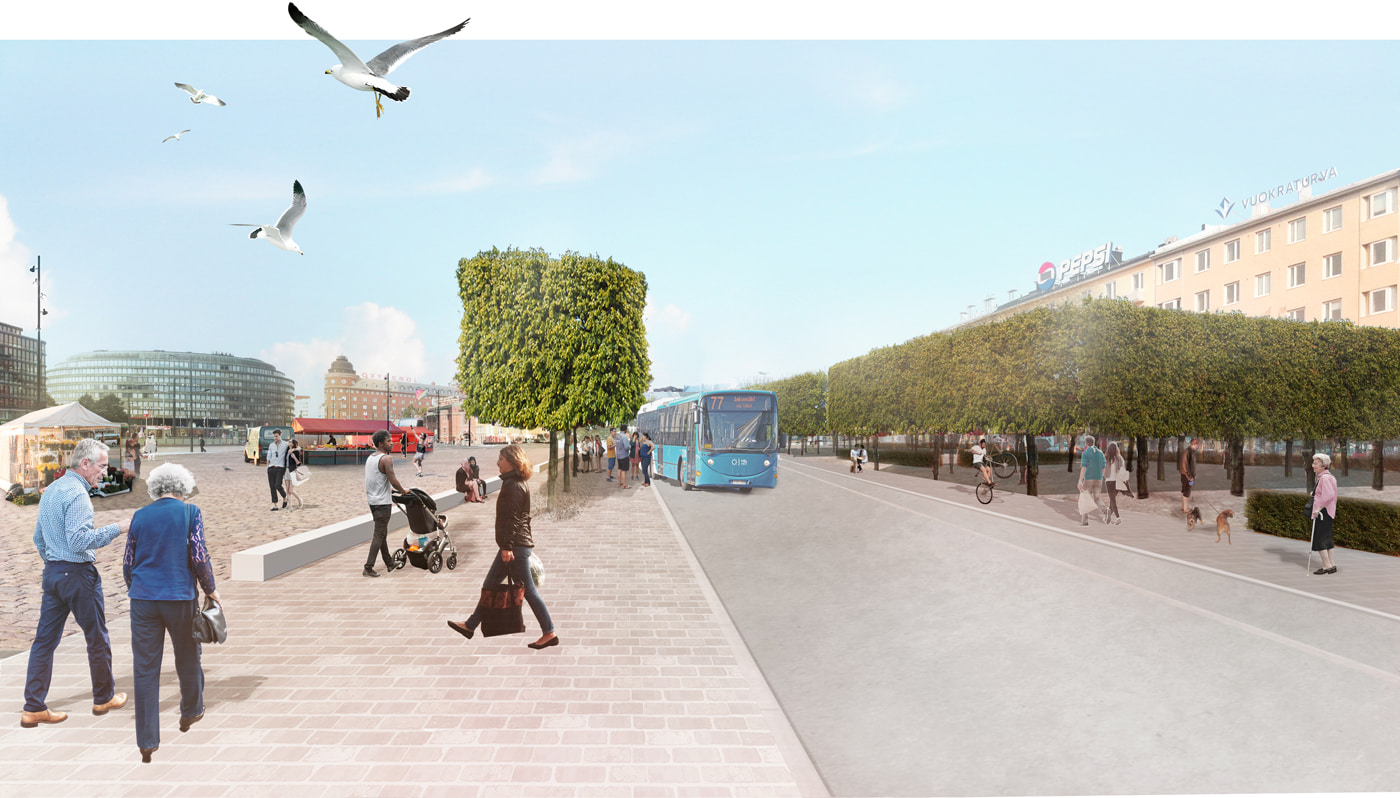
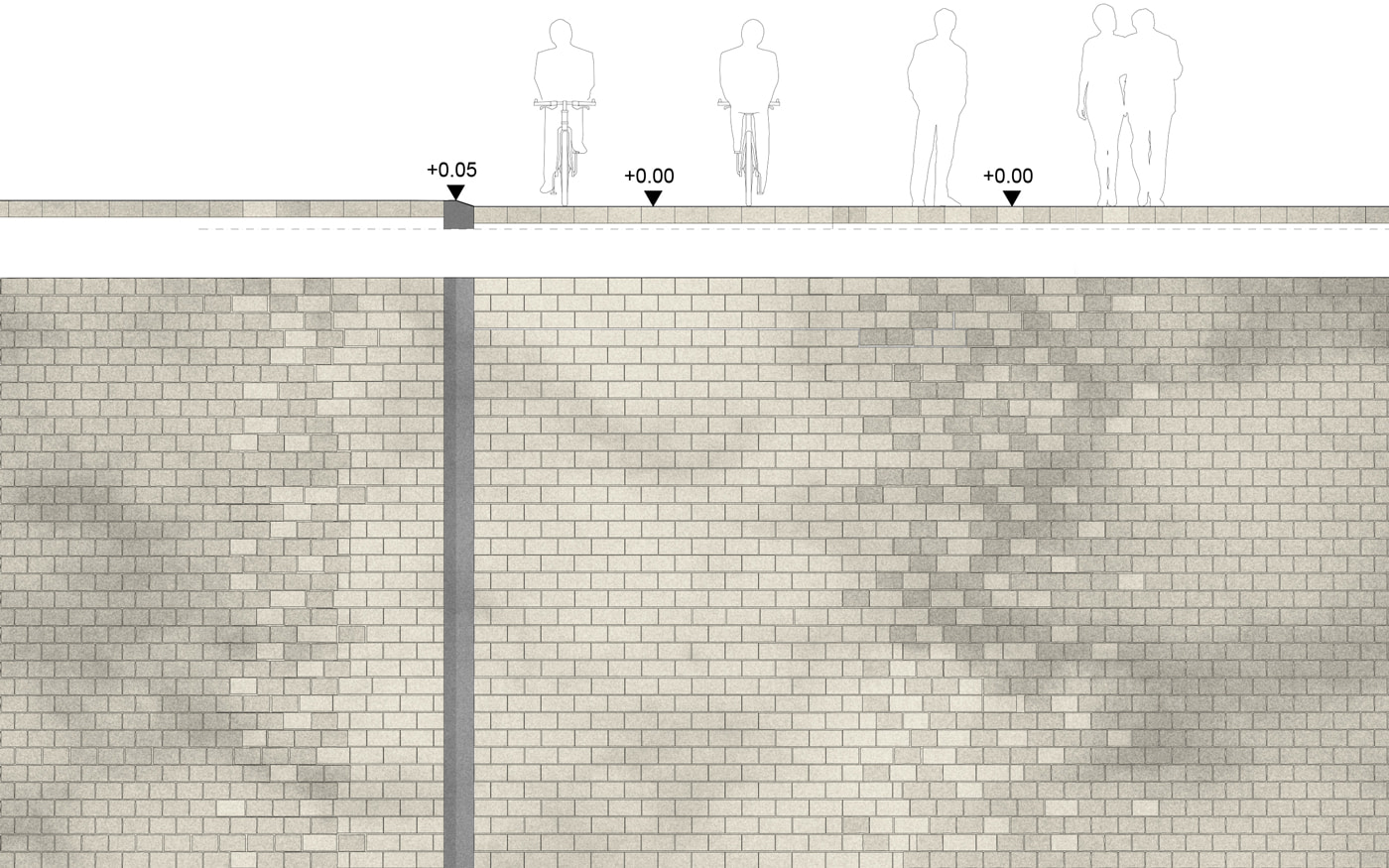
Clear programming and a new framing
The existing bike connection across the park will remain. The bike path loosely divided the square into two areas. The furnishing of the northern region around the historic market hall with new distinct furniture, a water feature and bike stands emphasize the urban life with outdoor serving and stay options.
The new water features create a reference point in the open space and will become a meeting point. The Southern part will remain as an open functional market square. New trees will frame the space, create a distance to the busy street as well as coherence with the pocket park towards East.
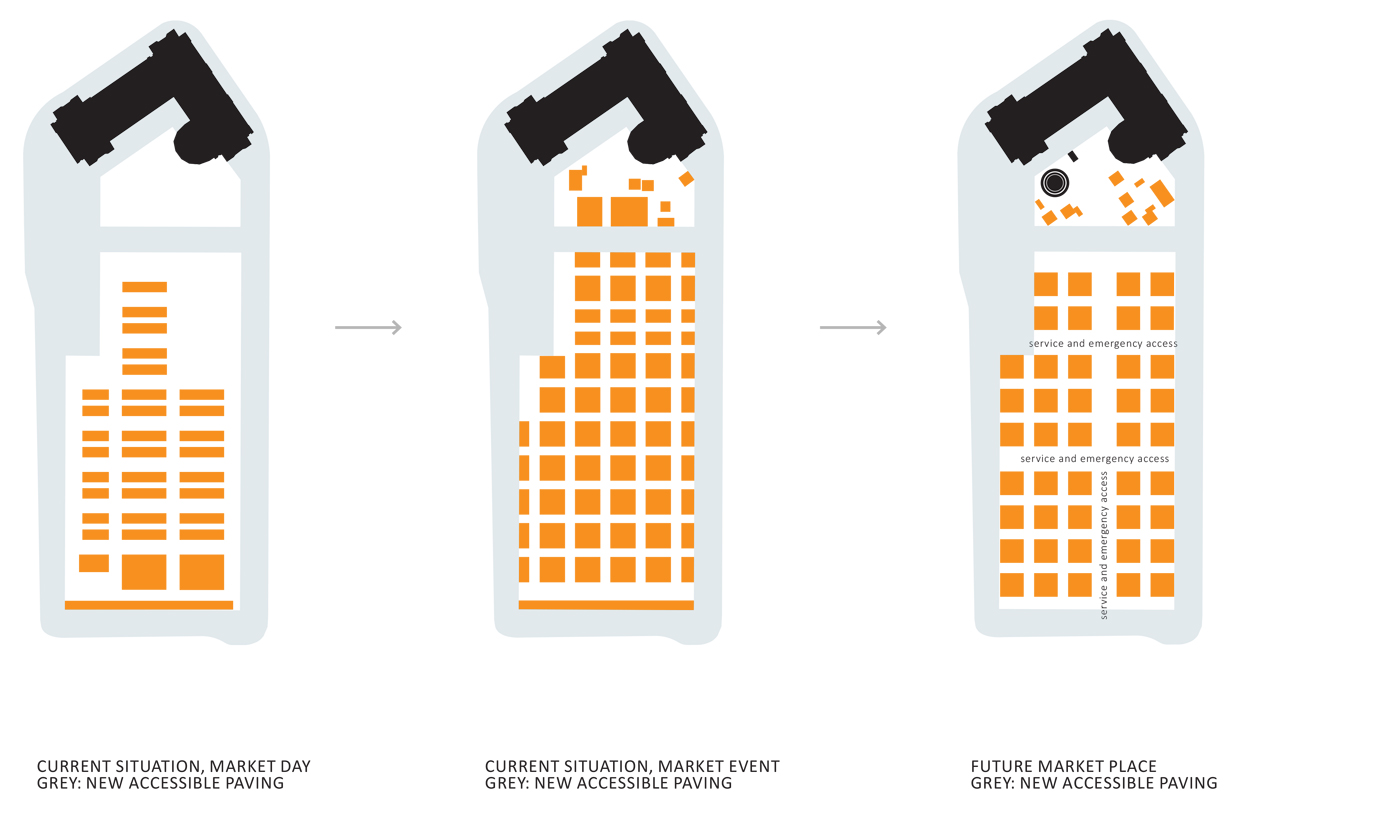
Revitalising the park and creating a uniform image
Due to the changed traffic situation, the extension of the road width will remove some of the existing lime trees. Today, the rows of trees function as borders and define the square space. Instead of just replacing the trees, the green border is extended and mirrored towards the union street axis. The lime trees, together with geometrical planting beds,
do not only clarify the square’s boundaries but connect the image of the square with the eastern park. Hakaniemi park is also revitalized and extended towards North. With new active functions for residents and visitors, the park becomes a recreational addition to the square and a generator of urban life.
