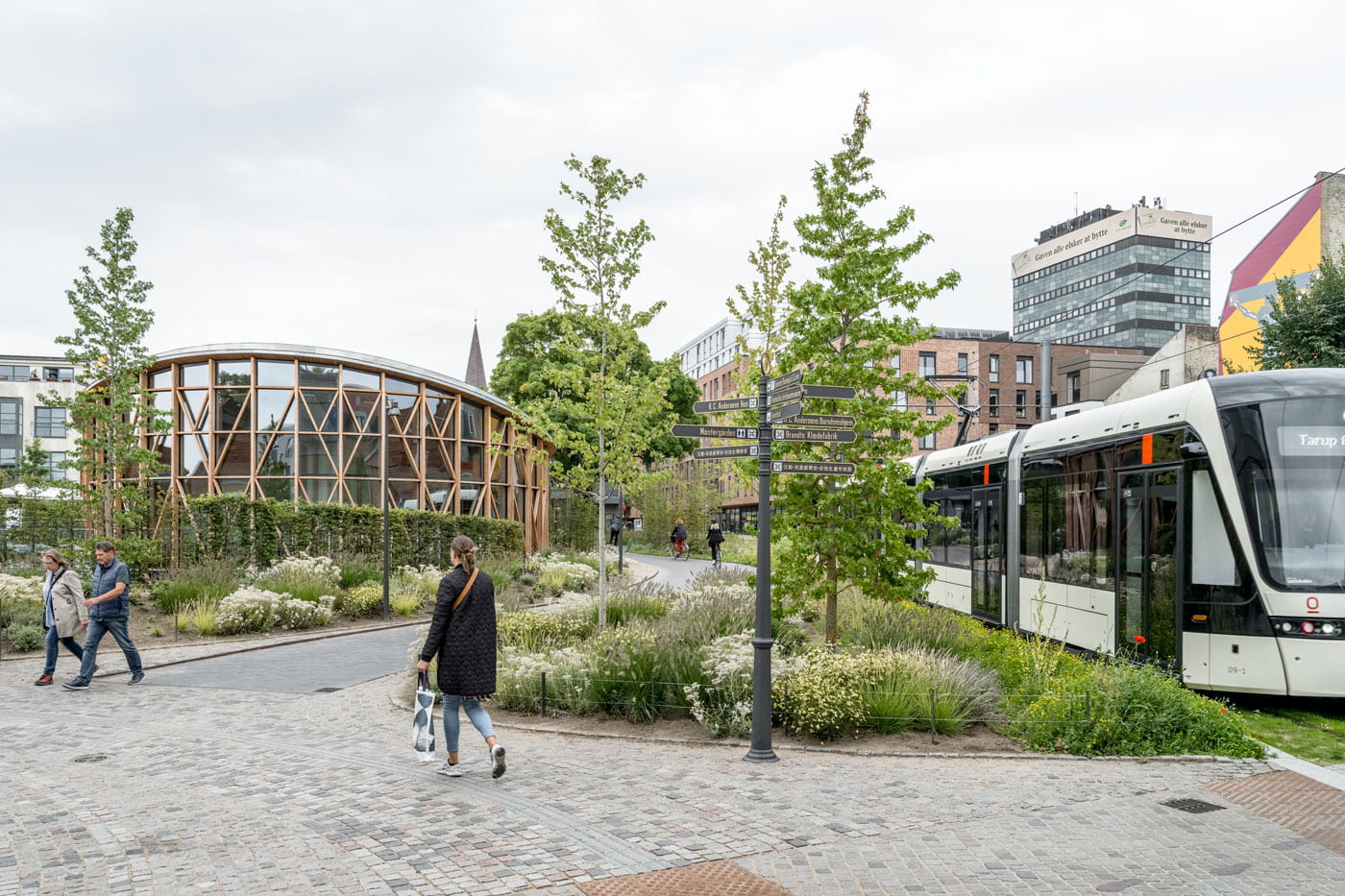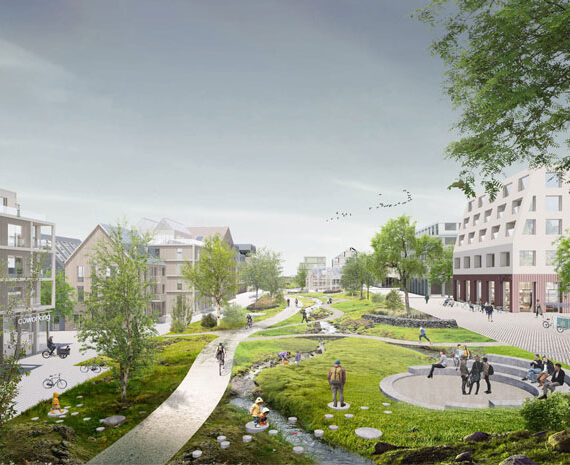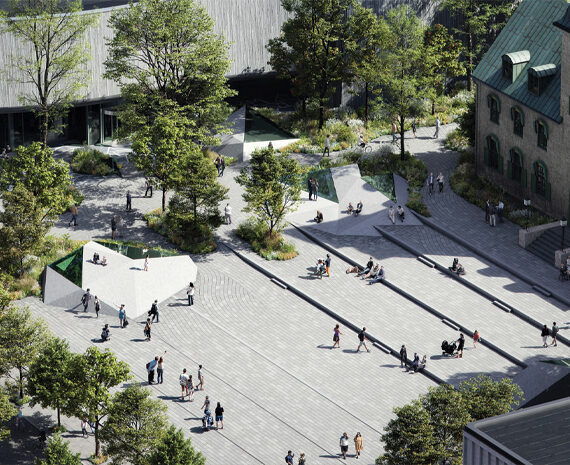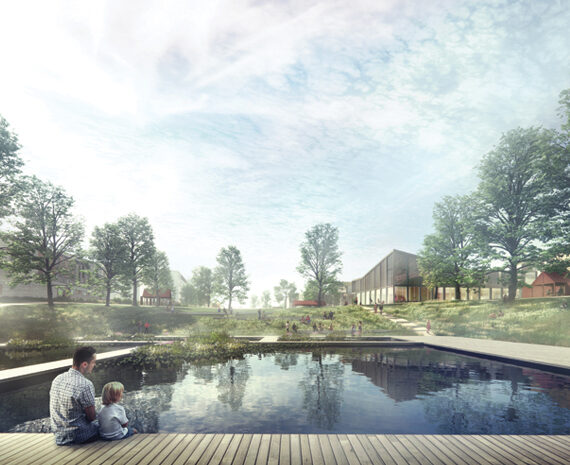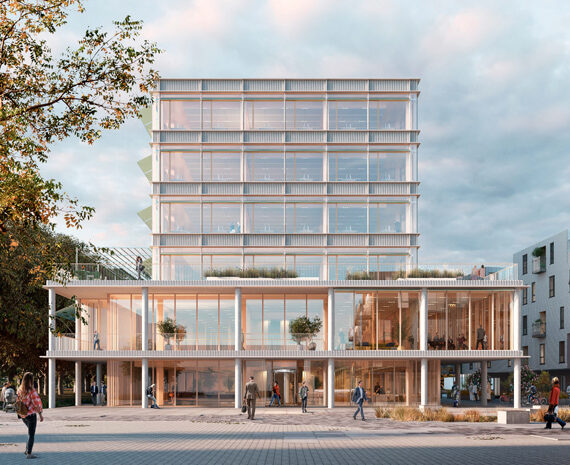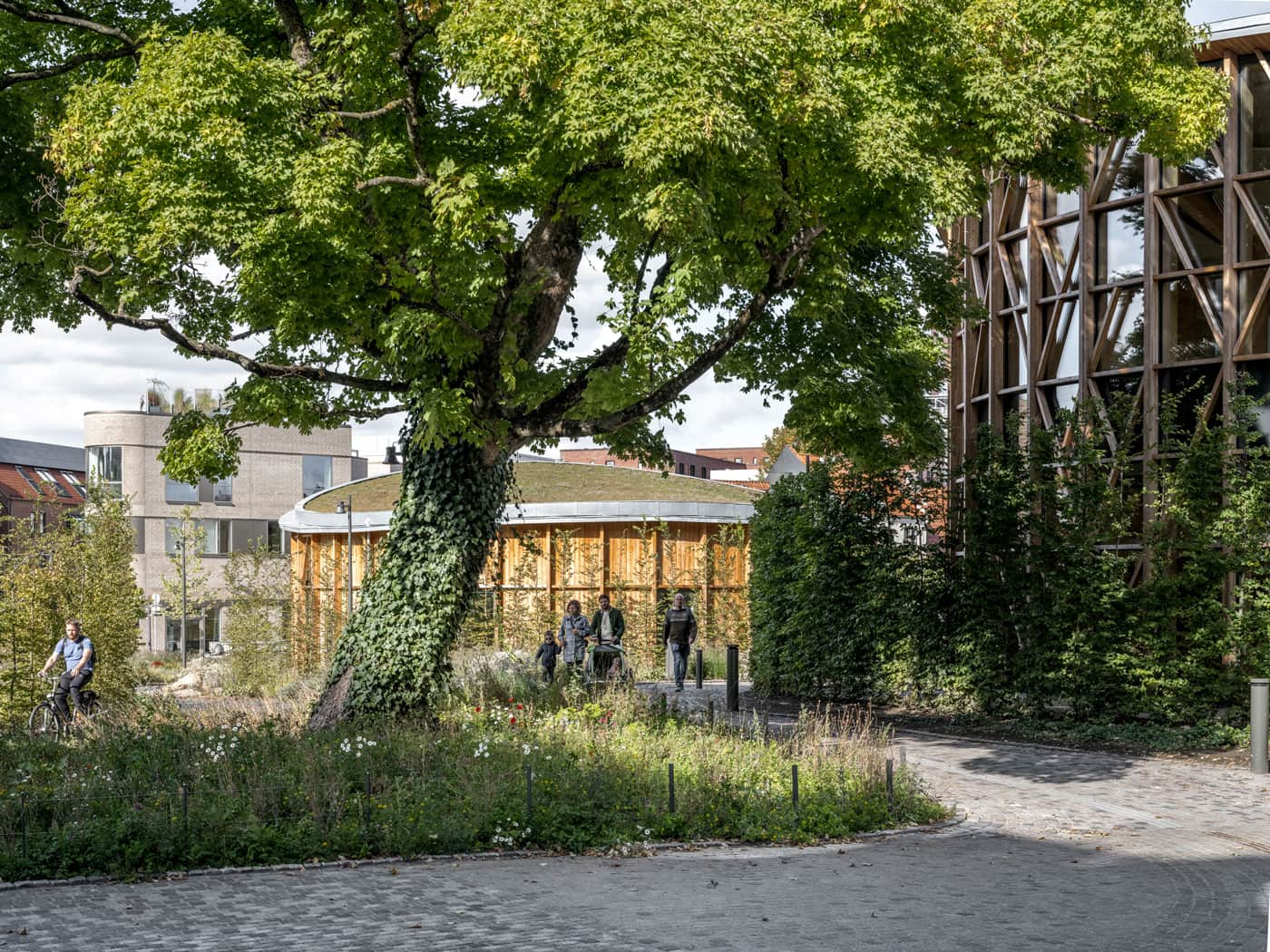
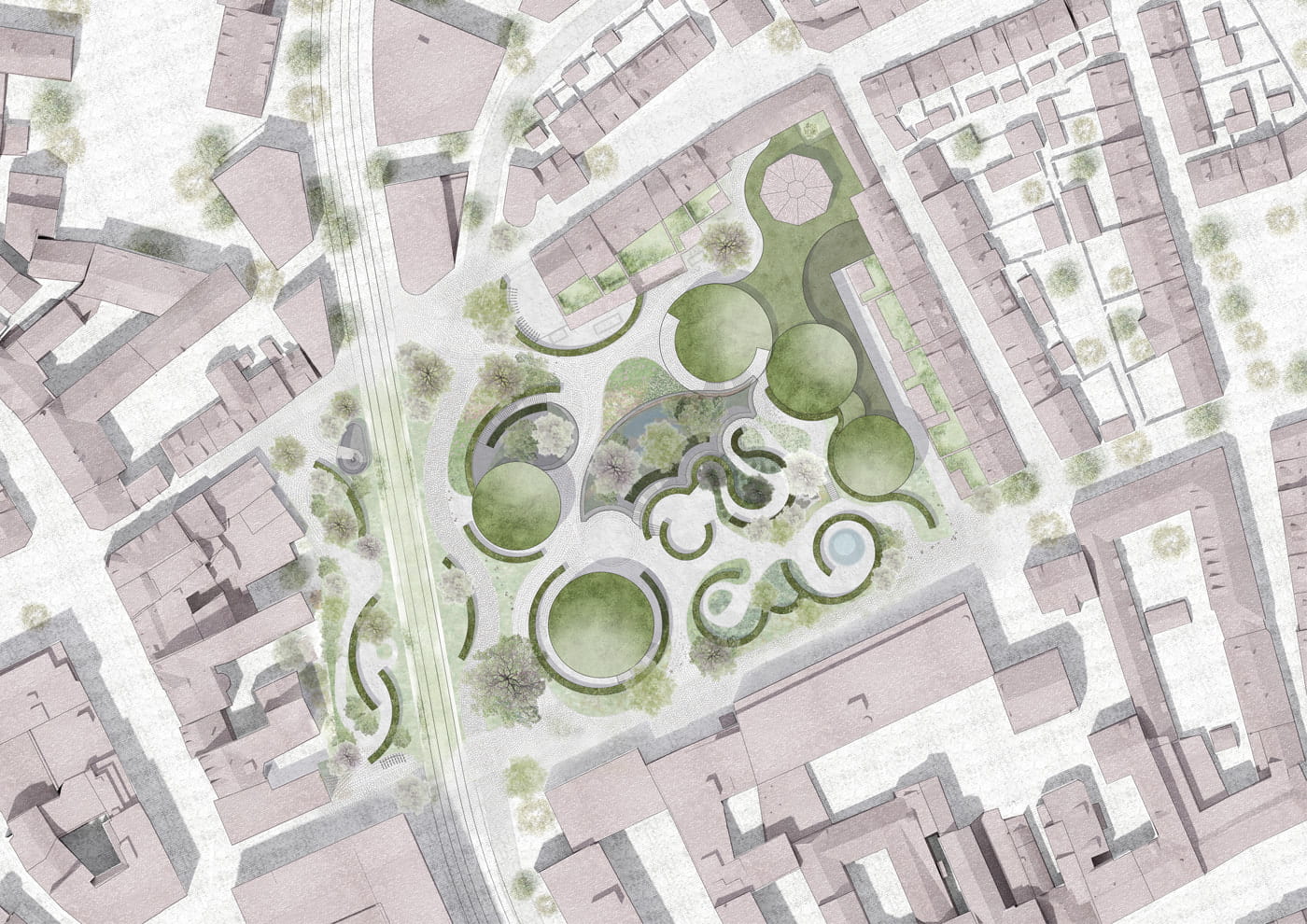
A subtle story of HC Andersen’s nature perception
Our garden doesn’t aim to tell the exact story of the Ugly Duckling or Thumbelina; quite the opposite – it lets you experience nature as perceived by HC Andersen – as a source of inspiration that sets the
imagination free but at the same time is unpredictable and wild. The natural order is in constant change with seasonal transformations and as life and decay replace one another. This conflict between harmony and chaos is present in the garden.
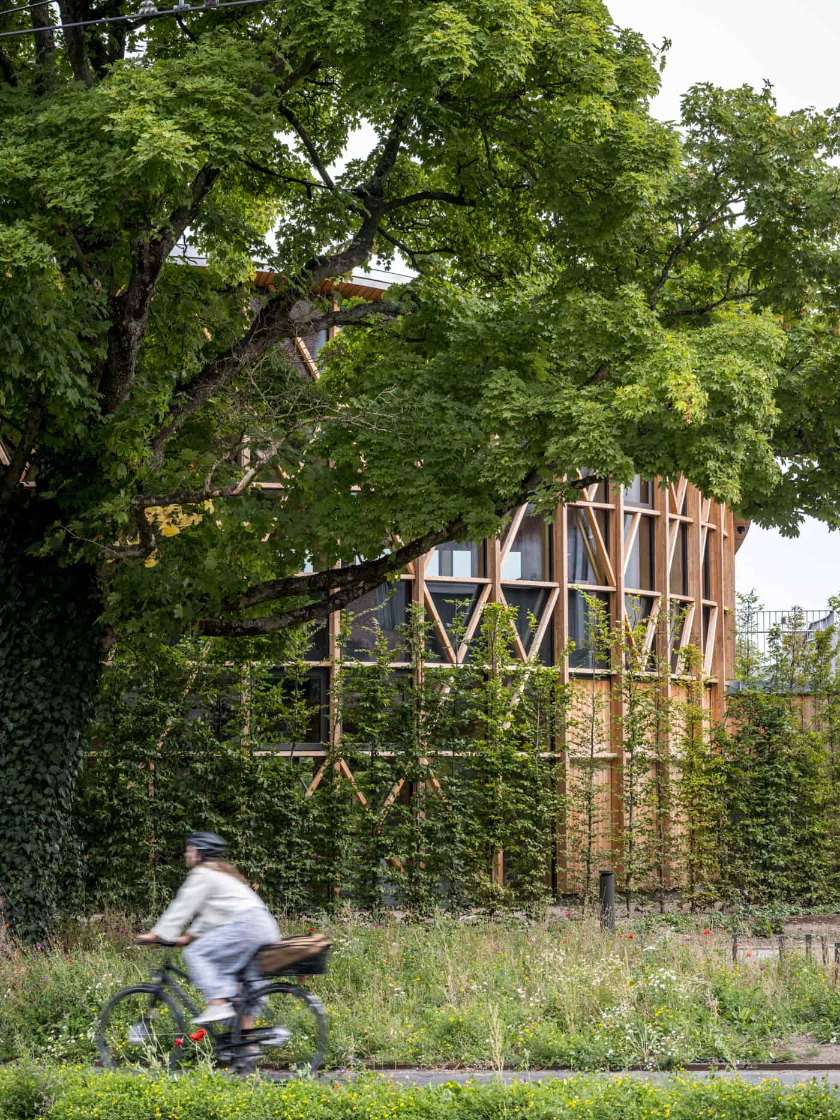
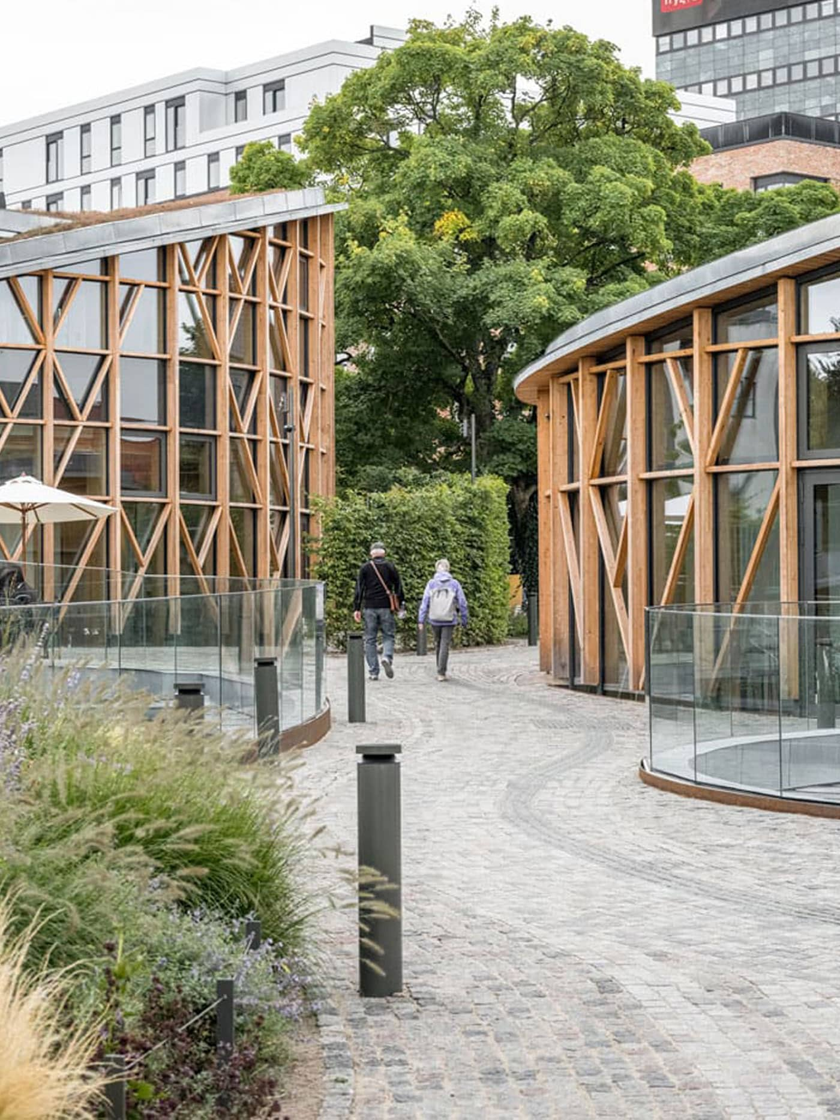
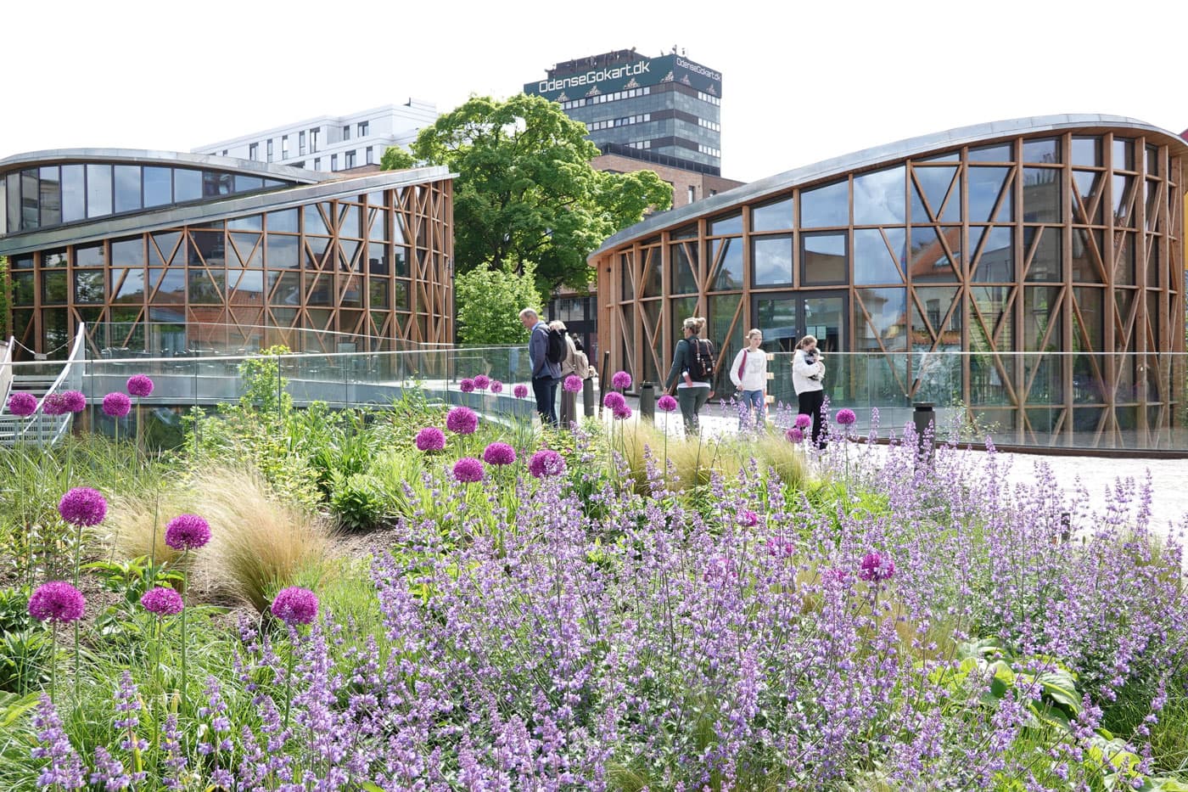
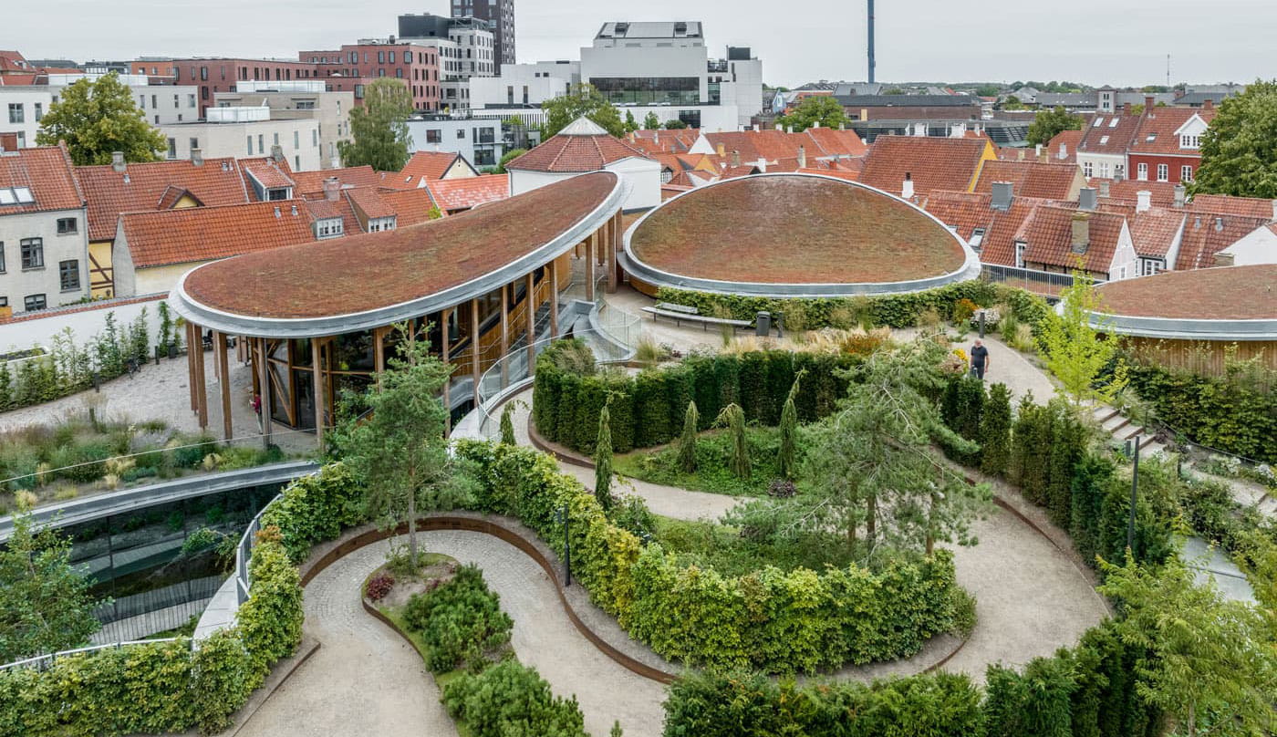
The role of the hedges
In the garden, walls are replaced by hedges that mimic the scale of the indoor spaces, blurring the border between garden and museum and allowing the wanderer to seep in and out of reality and fantasy, as do the characters of HC Andersen.
The garden stimulates the senses and tickles the imagination. Hedges are a classic garden element that mark out spaces with precise shapes. Here, they are exaggerated, deformed and stretched to encircle the complex and ambiguous worlds of HC Andersen’s stories.
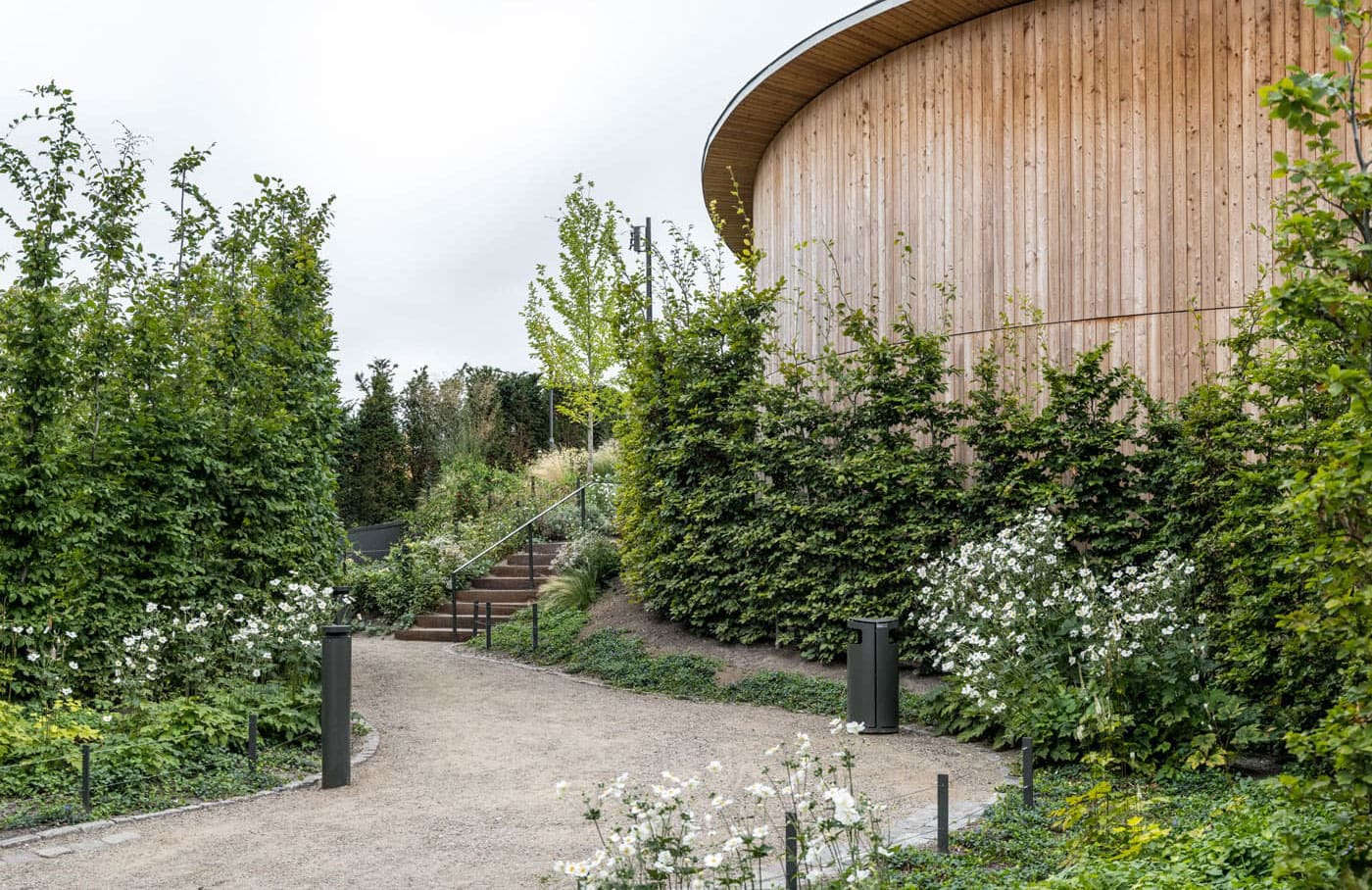
A wanderer’s garden
Movement is necessary to experience the shifts in atmosphere as the compositions of plants and scale change from space to space. In the dark garden, the dense pines shut out the light and the strangely shaped beech
trees create an uncanny sense of decay. As you exit from the darkness and into the light garden, you feel a sense of relief as the space opens up, and you are embraced by white flowers and grasses swaying in the breeze.
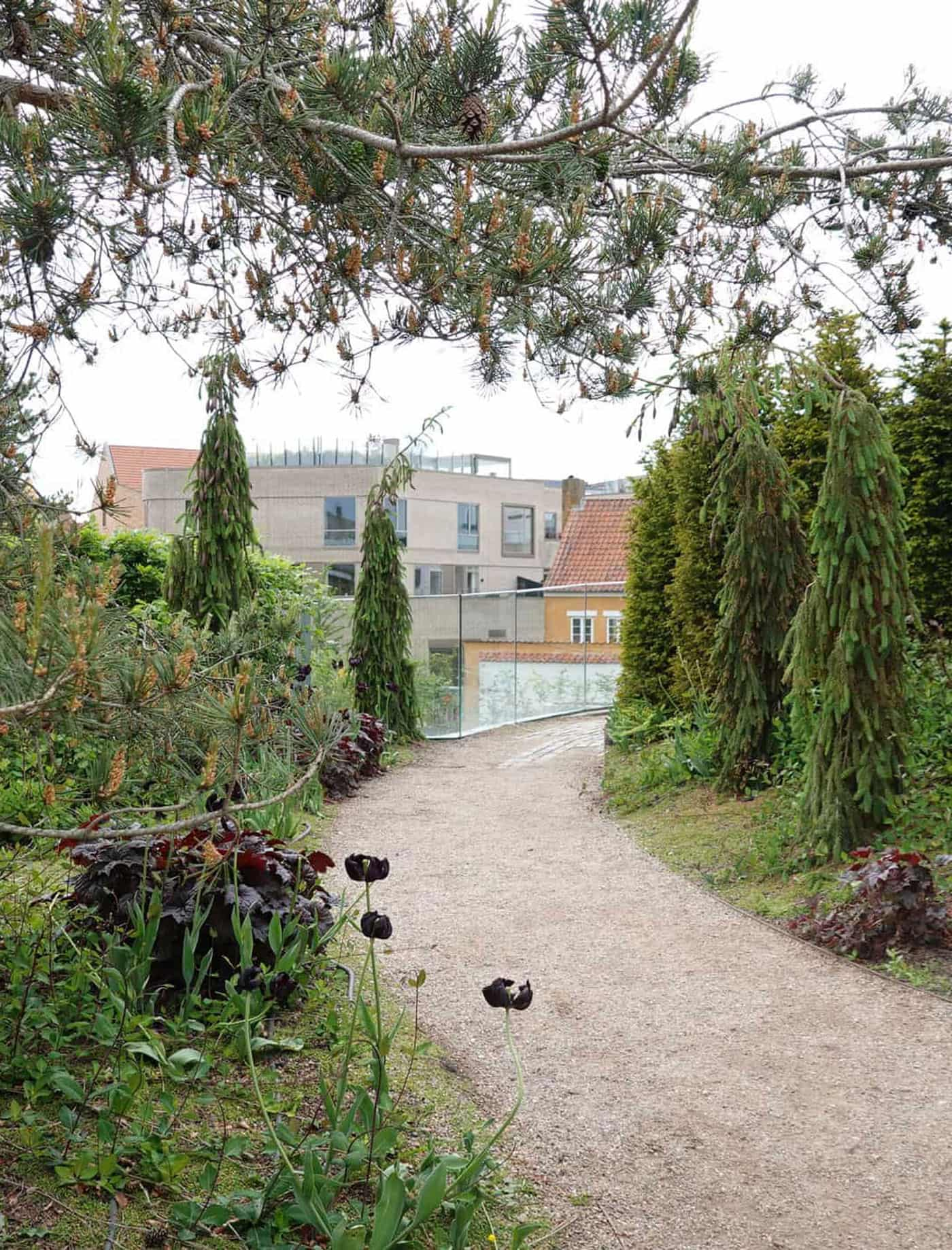
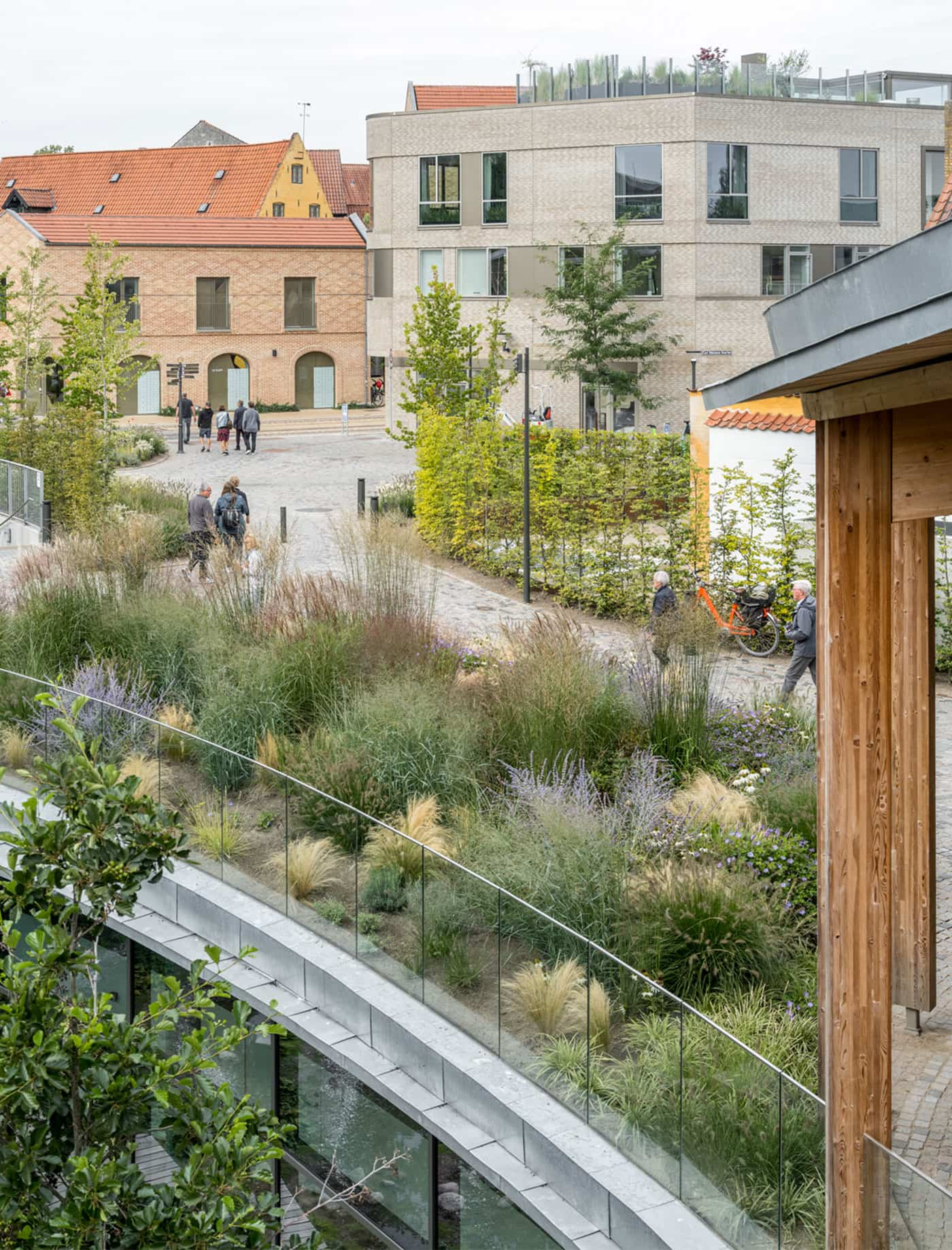
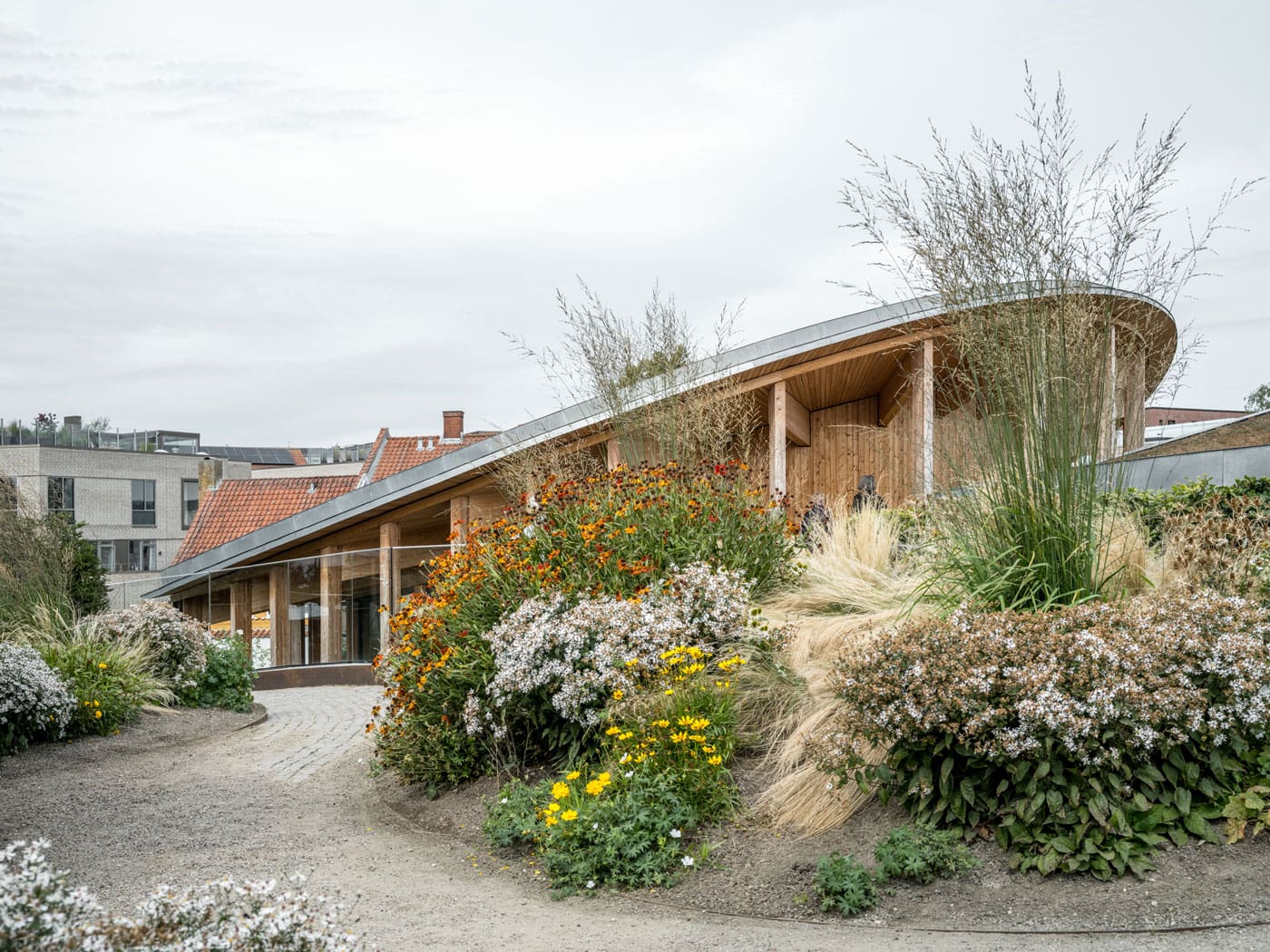
Plants are essential elements in the garden, evoking a certain atmosphere with their colors, textures, smells, and shapes. In the giant garden, you feel small between the overgrown and out-of-scale leaves that surround you and filter the sunlight. Seasonal changes provide a constant sense of transition in varying colors, transparencies, and materialities.
A sunken garden and a bottomless pool are two of the elements that link the inside with the outside – blurring the border between museum and garden. In the pool garden, you can look up from underneath the water at the distorted clouds.
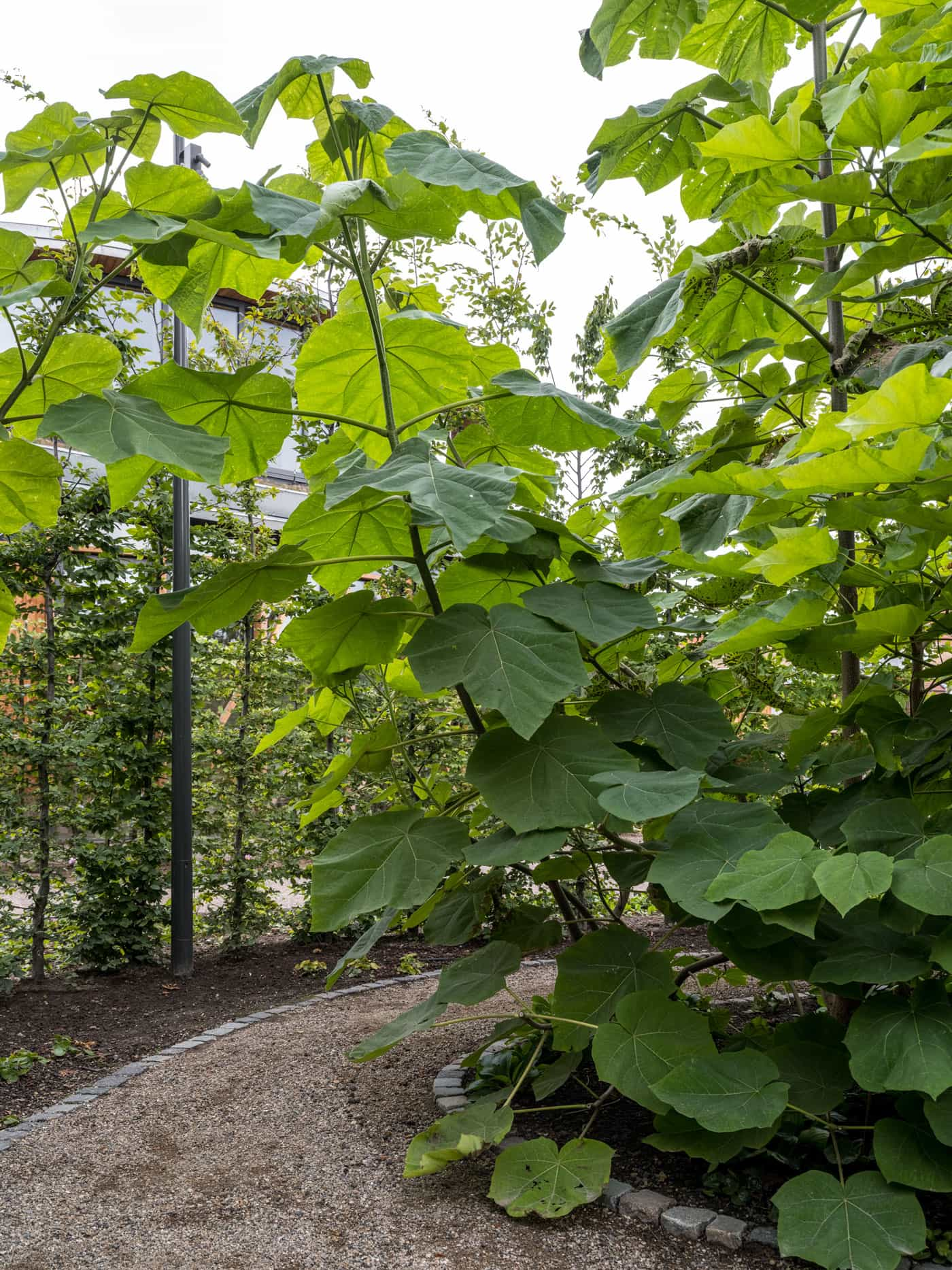
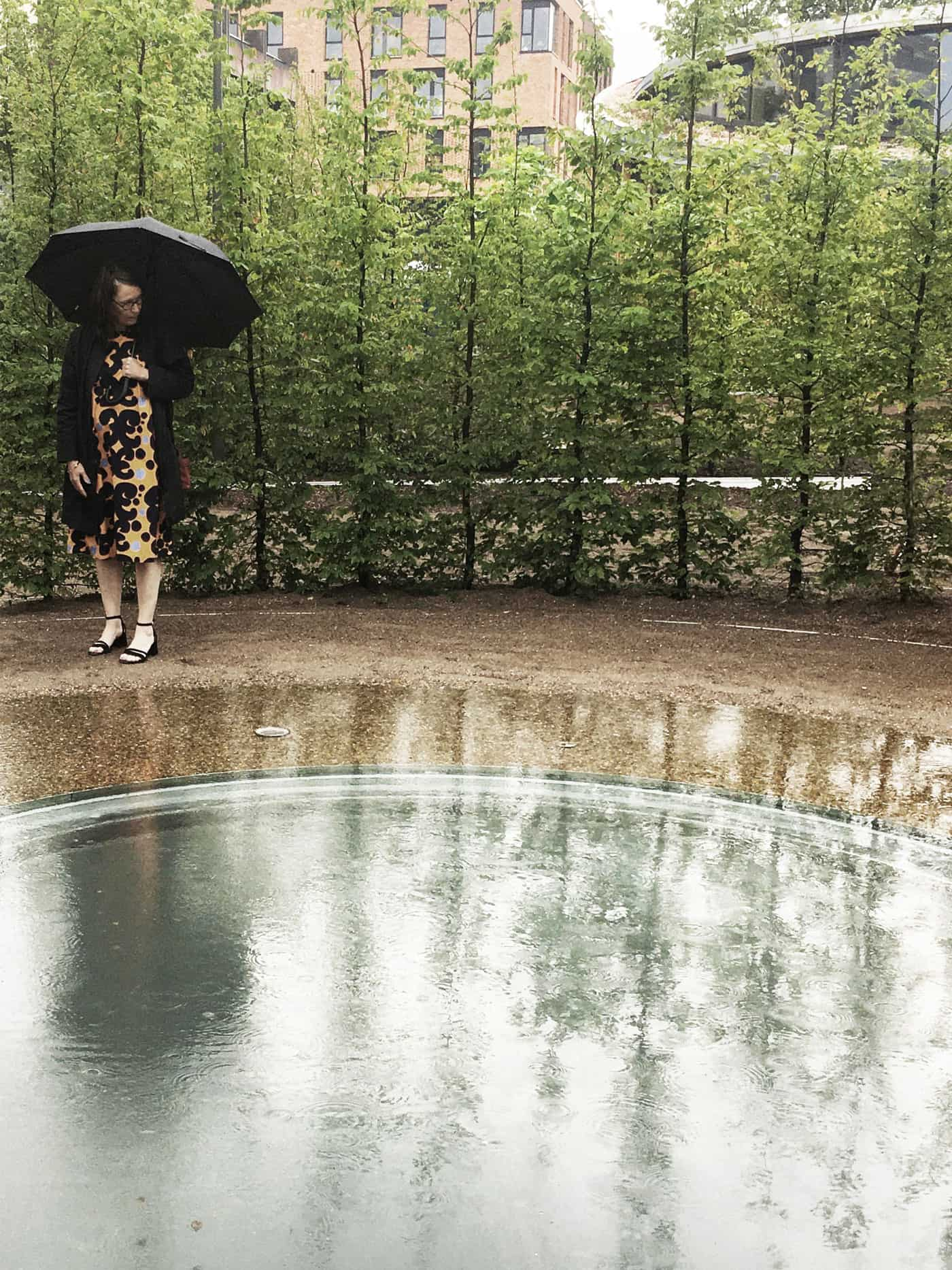
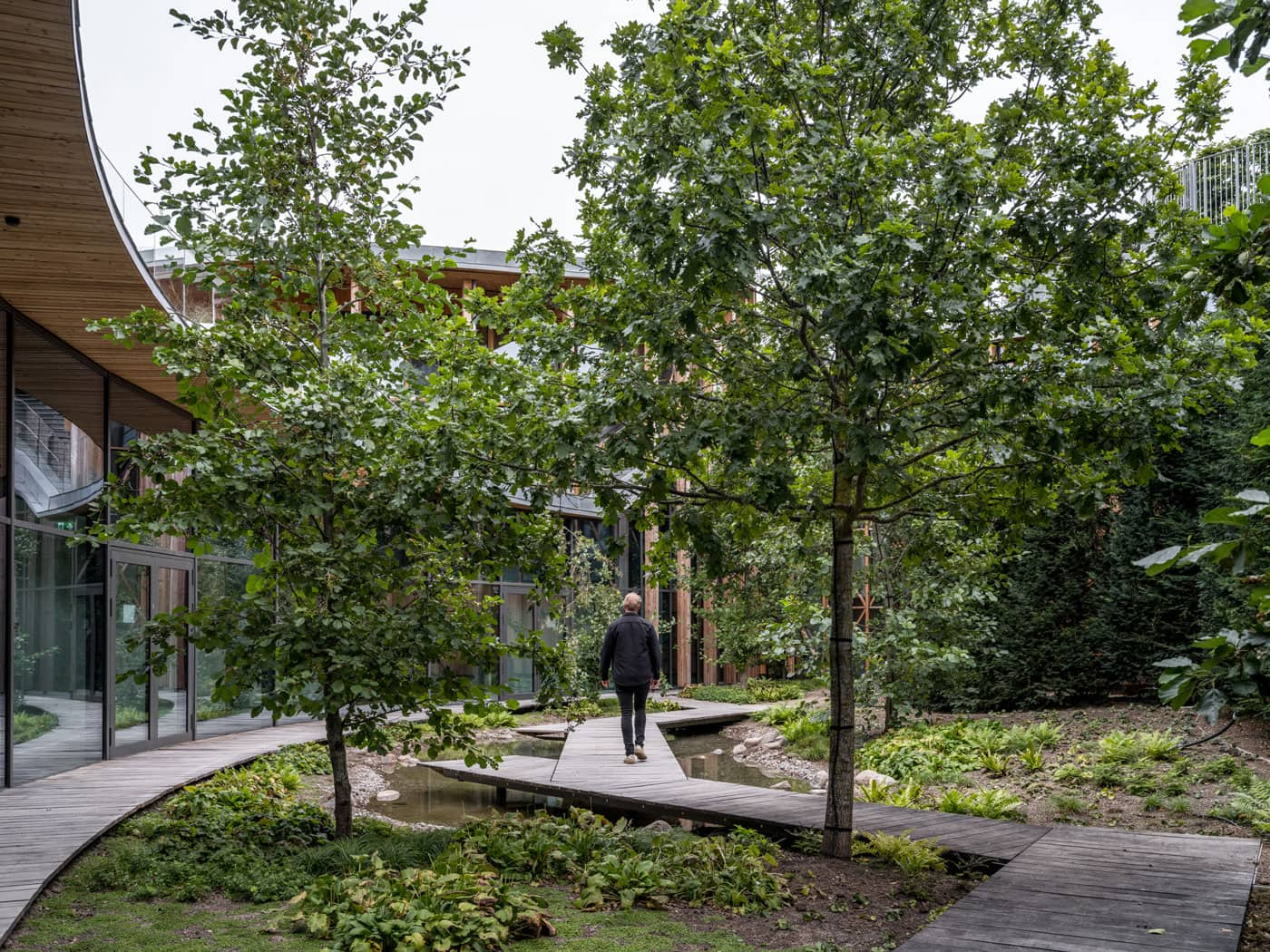
Part of HC Andersen’s Odense
To make the garden and museum part of the city where HC Andersen grew up, we have continued the granite paving from the surrounding historical Odense.
Granite, gravel and trimmed hedges are classic garden elements that allow integration with the cityscape, even if it is truly no ordinary garden.
