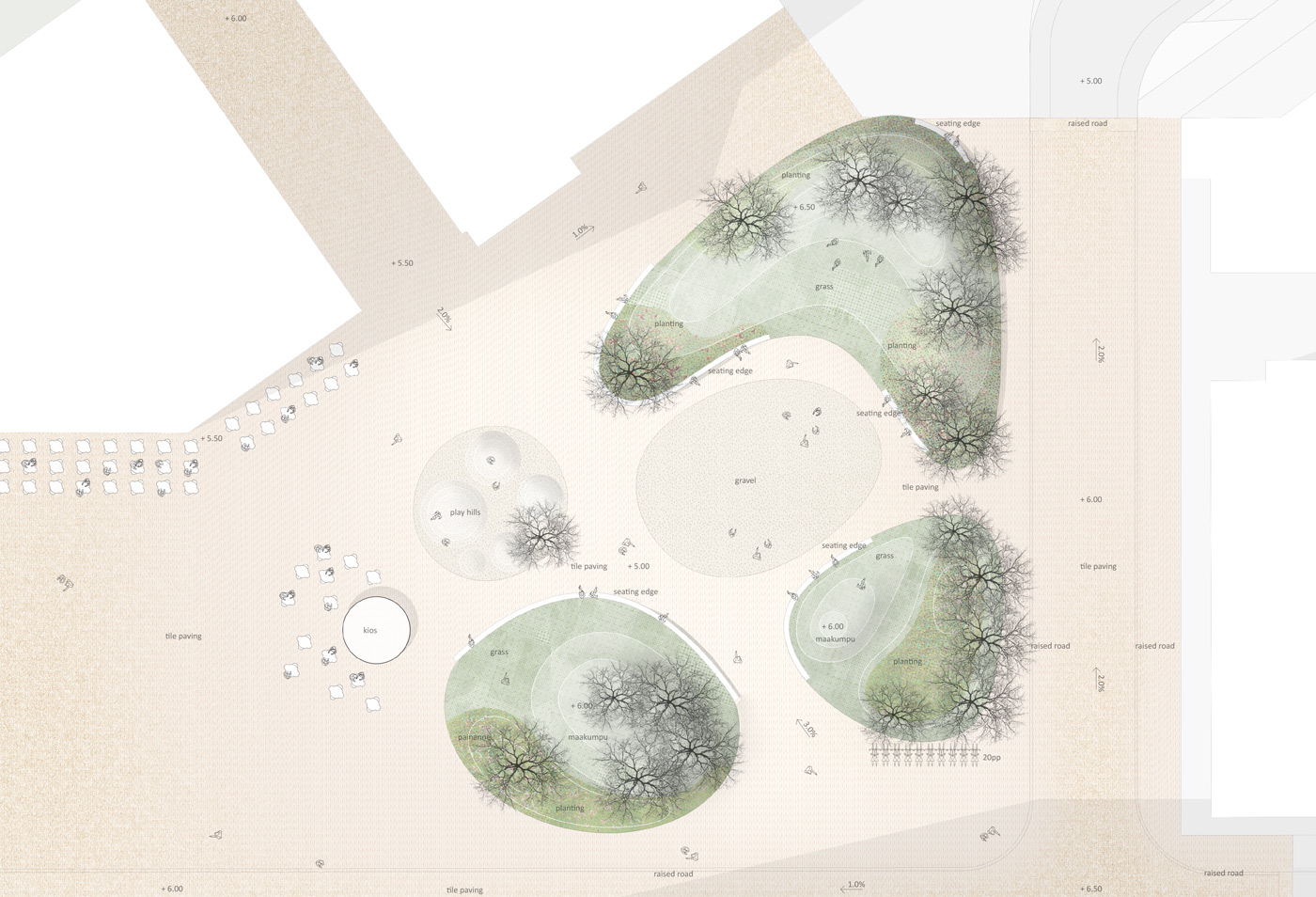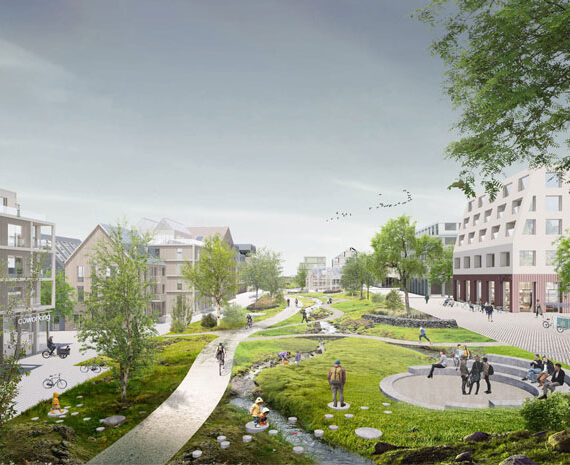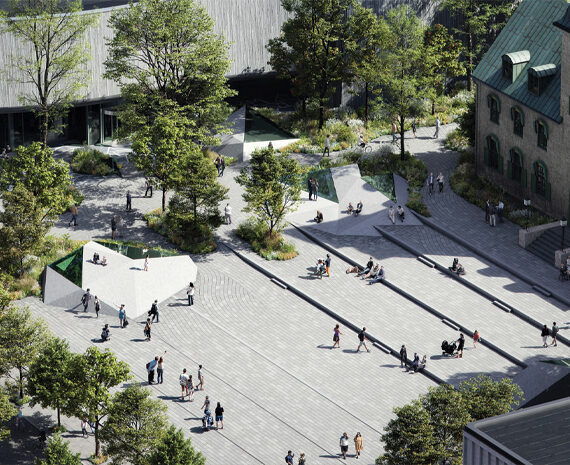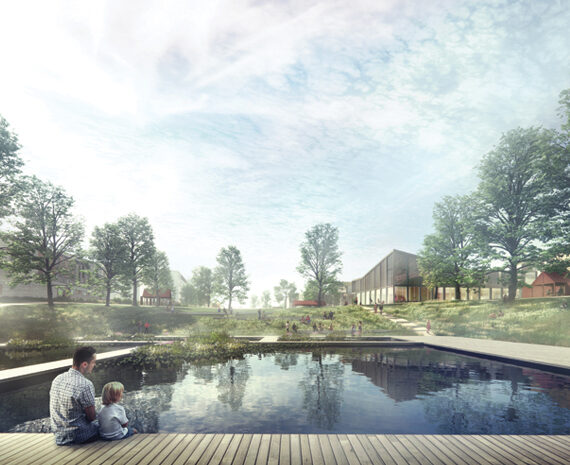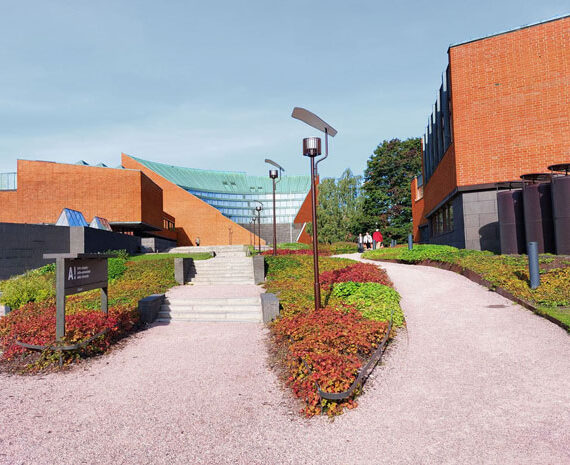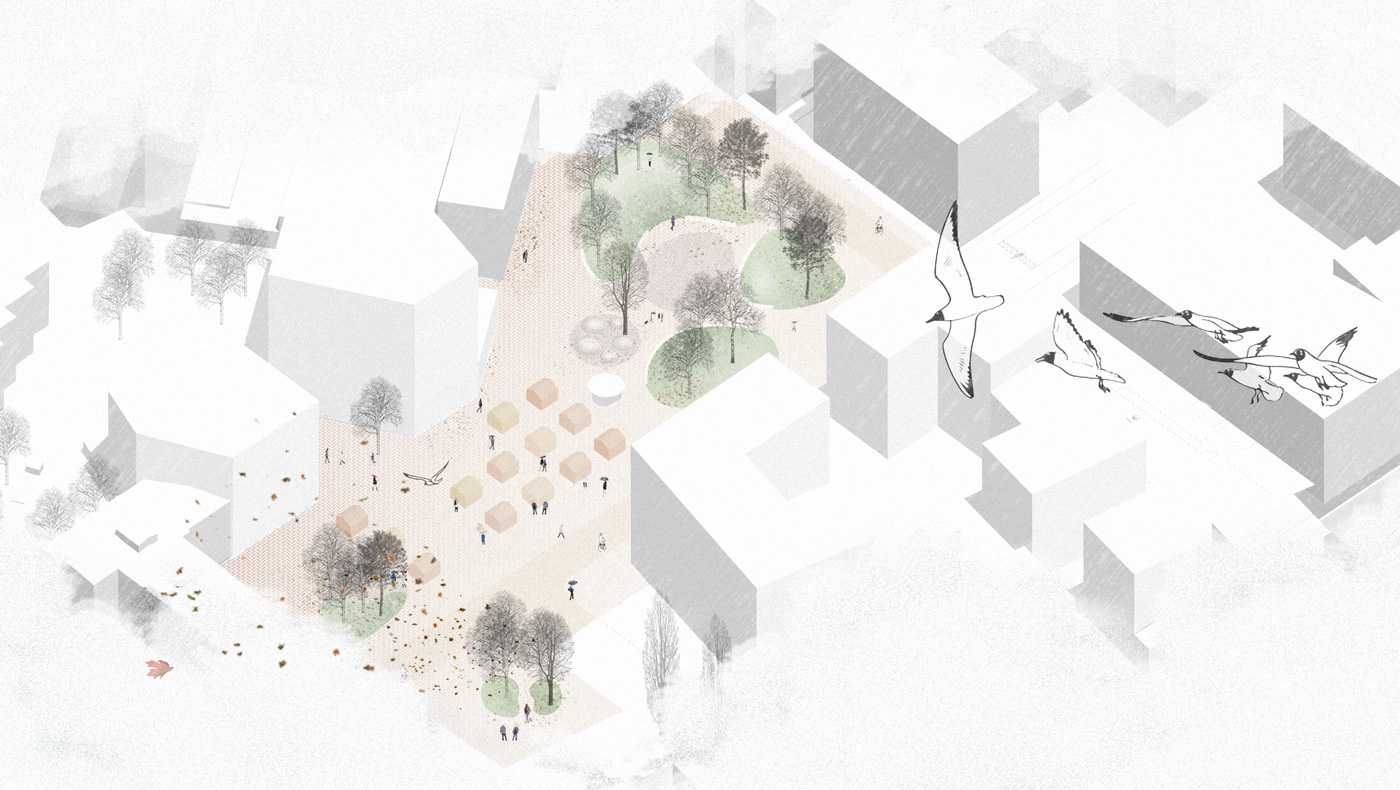

A square rooted in the urban fabric
A concept derived from the history of Lauttasaari
A flexible space where local life can take place
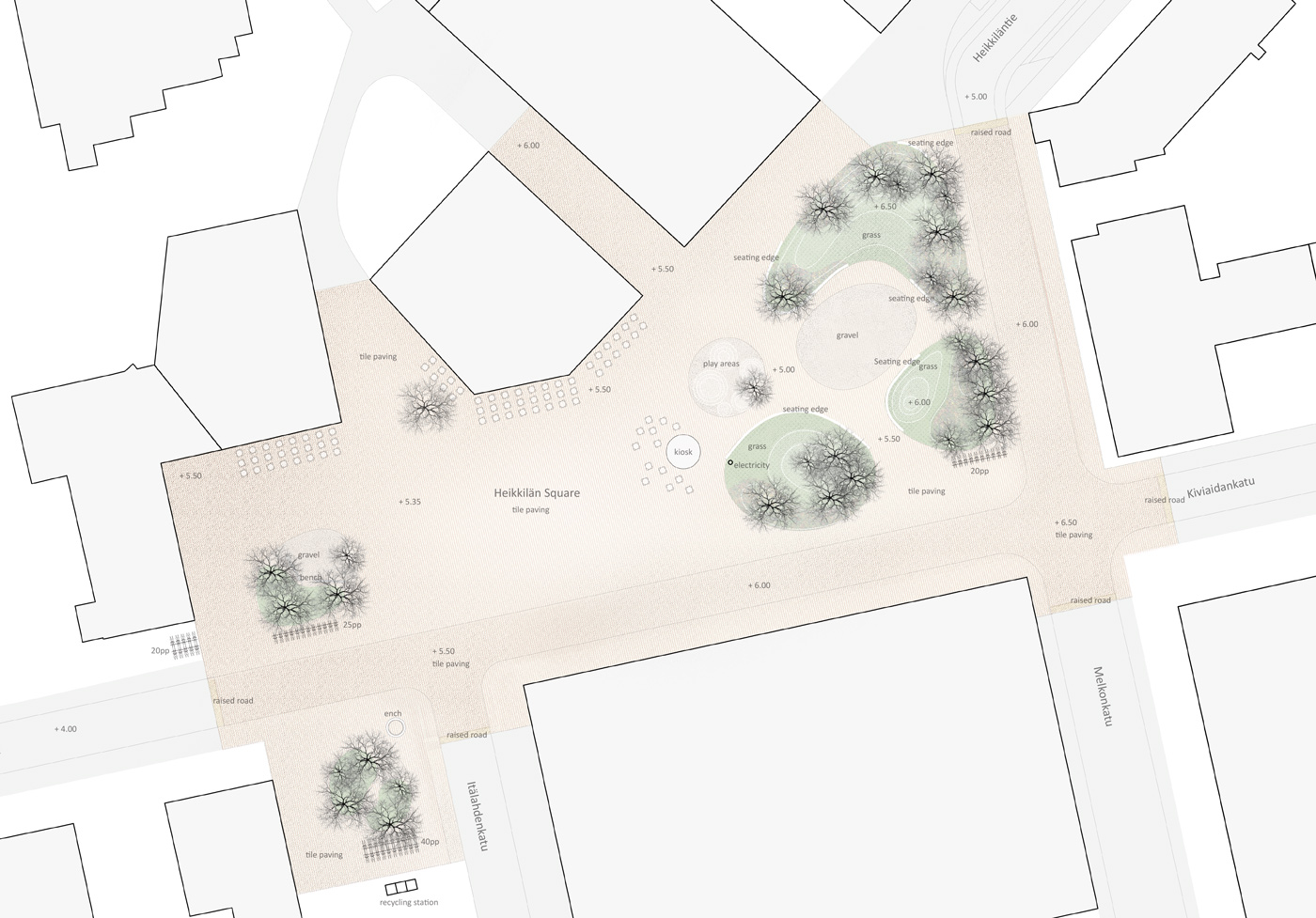
Establishing Heikkilä Square as the neighborhood heart
Today the space is an infrastructural hub, where three long linear roads meet and little space is left for spontaneous urban life. The long views lead you further through the neighborhood leaving you with a sense of transition. With a set of spatial actions, we root the square
and change the experience of transition into a sense of arrival at a destination; A warm brick paving is stretched out from façade to façade to clearly define the square and on top of it, green islands with trees are placed to create smaller intimate spaces.
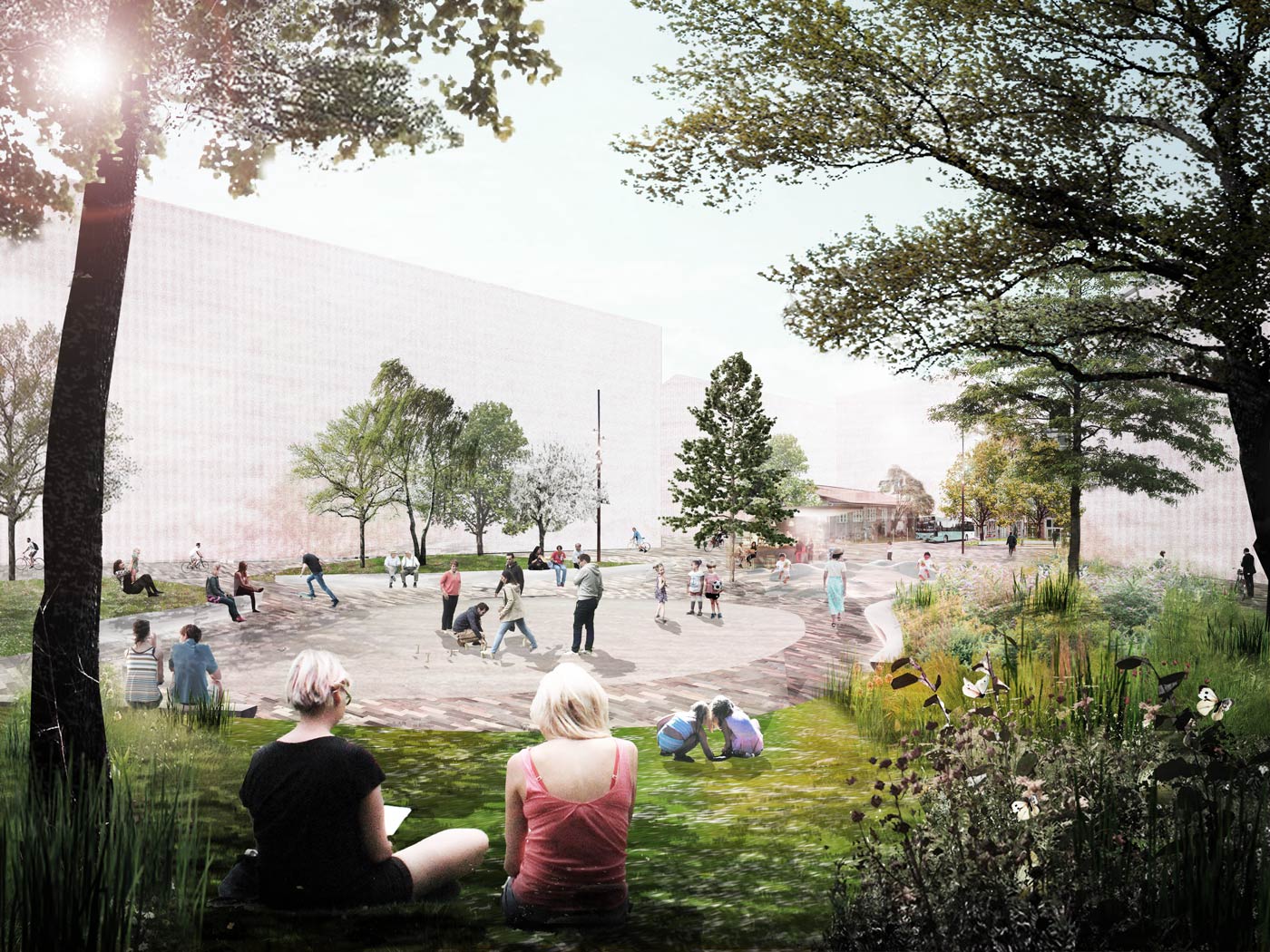
A space were local urban life can take place
The densification will mainly consist of residential blocks and the neighborhood will have a strong residential atmosphere. The square will not be buzzing with people at all times, but it should fit the demands for a local urban space. This means it should be flexible and function with both few and many people. The landscapes of Lauttasaariare is characterized by the seaside, the natural rocks and large variation in tree-species as well as its long views towards the archipelago. Lauttasaari itself used to be three
separate islands in pre-historical times. This image of islands floating on a horizontal surface was an essential inspiration for the new design. A set of green islands with lush plantings cl inclosing an intimate space for a break, a small gathering, or a game of petanque. On weekdays this will be the most used area and function as a hybrid between a park and urban space. On weekends and for special events when the whole neighborhood meets up, the open area can be transformed into market square or concert space.
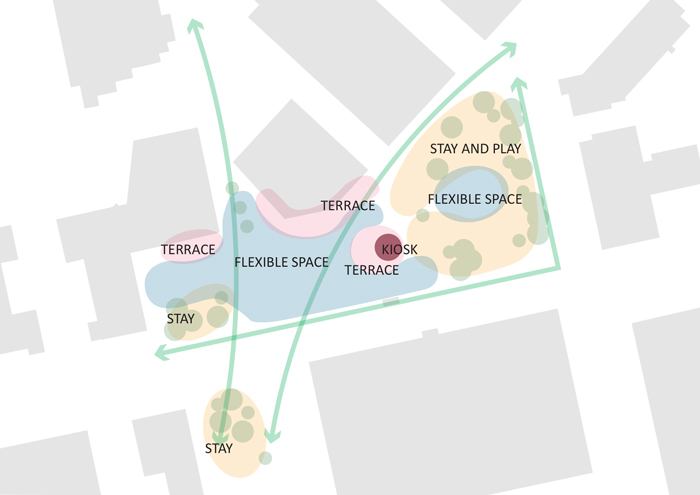
With the concepts design the aim is to meet the demands of a local neighborhood square, and create a flexible space both for event and everyday life.
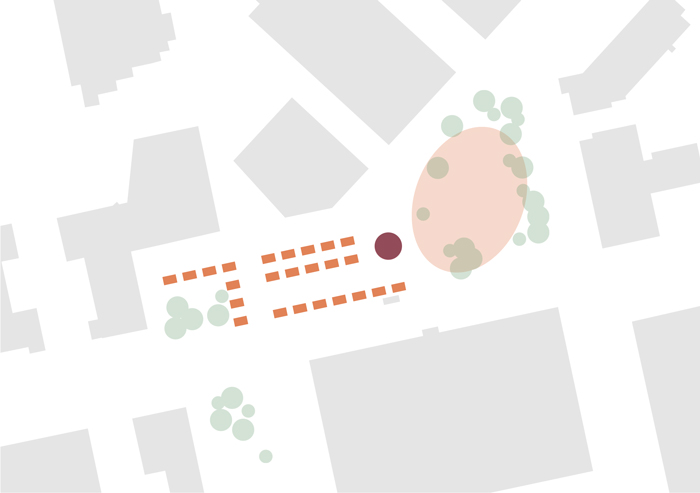
The open space can host more formal events as a market, whereas the intimate space has a more informal atmosphere. Here is the place for the children’s flea markets or small gatherings.
