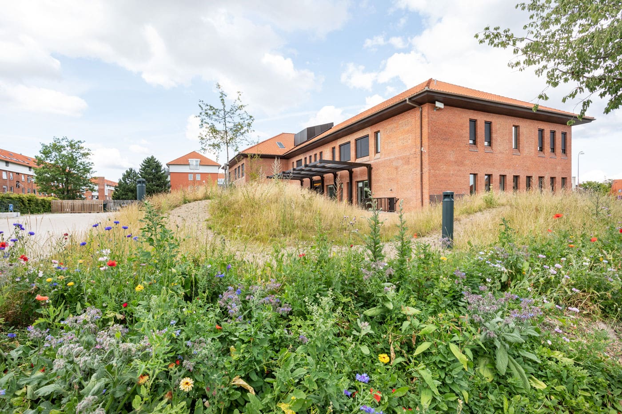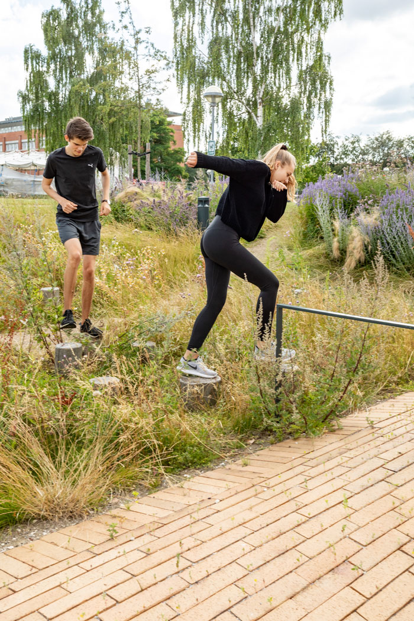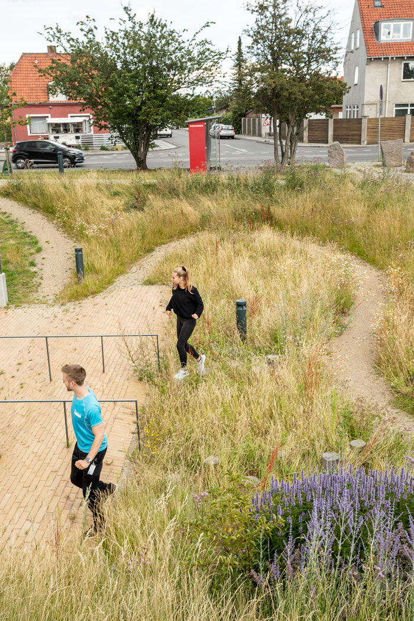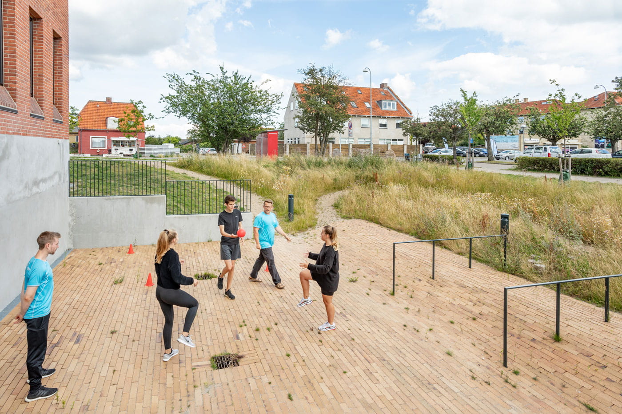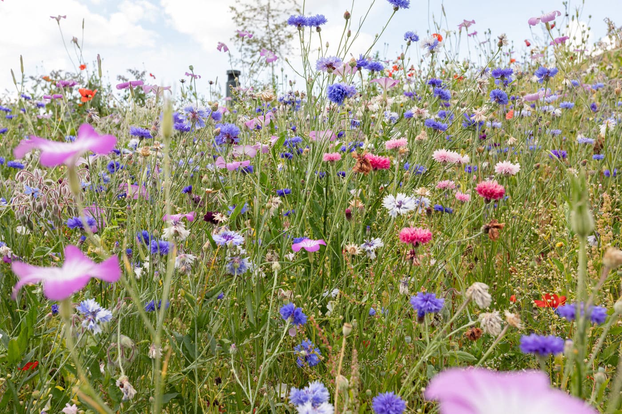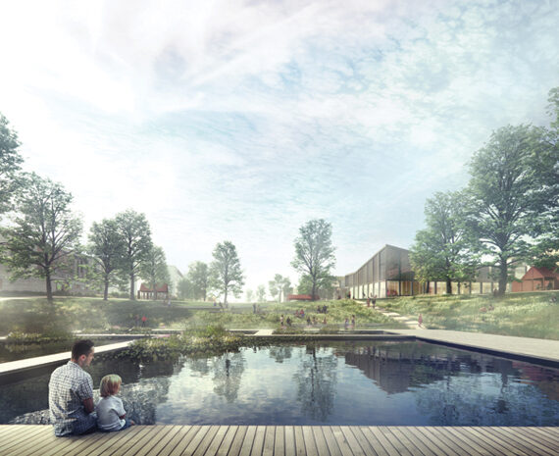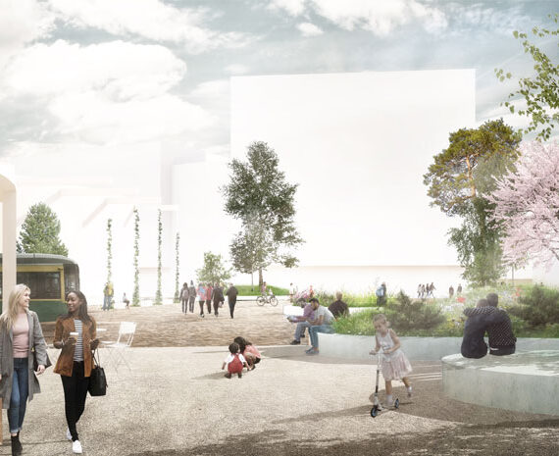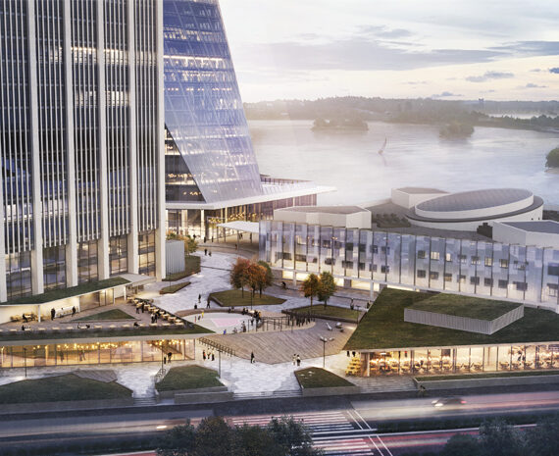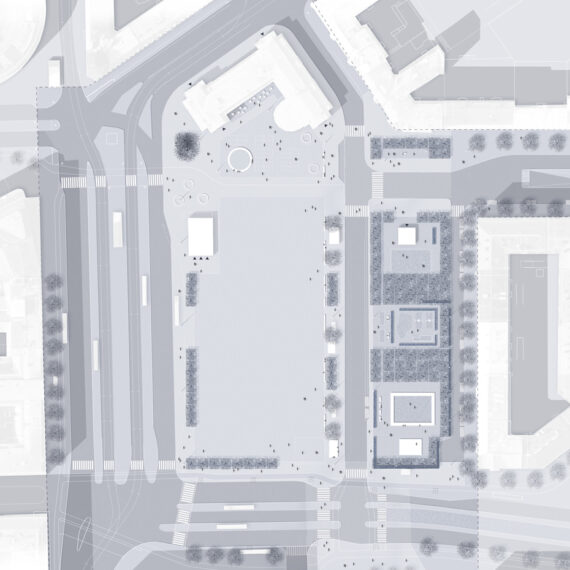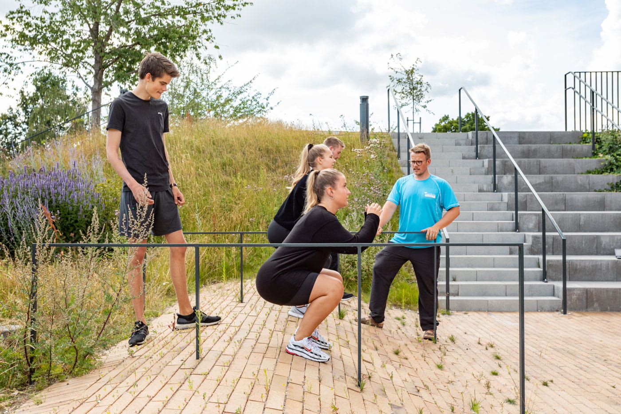
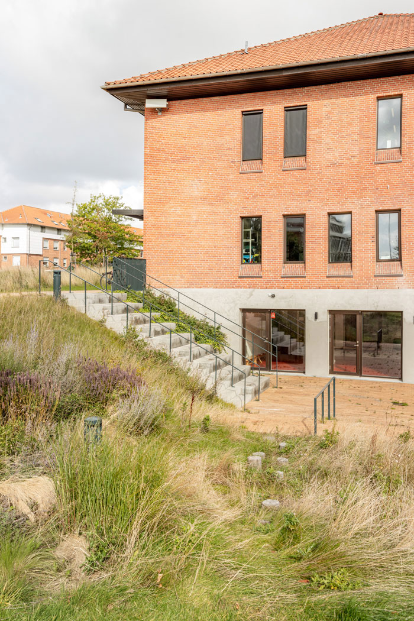
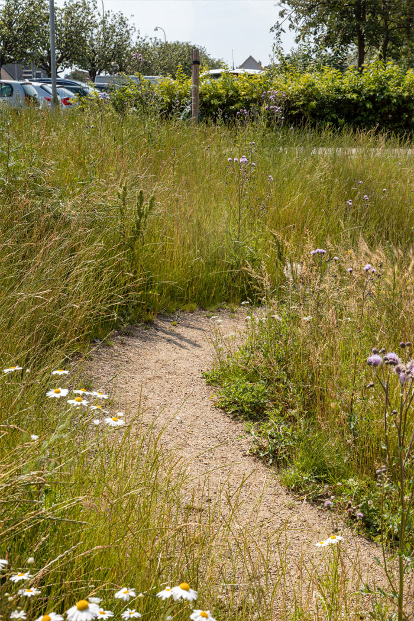
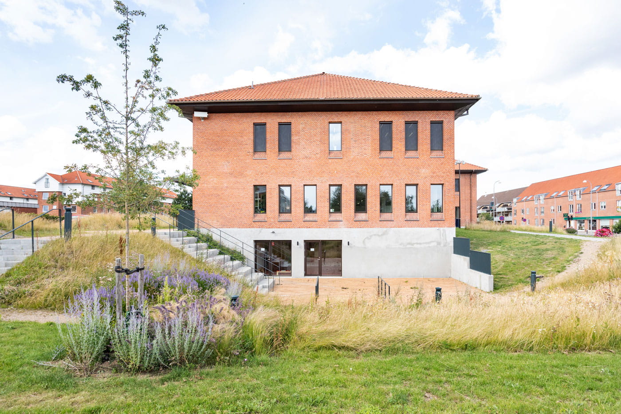
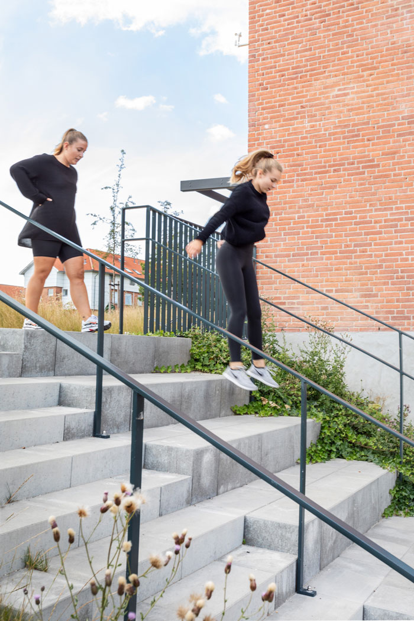
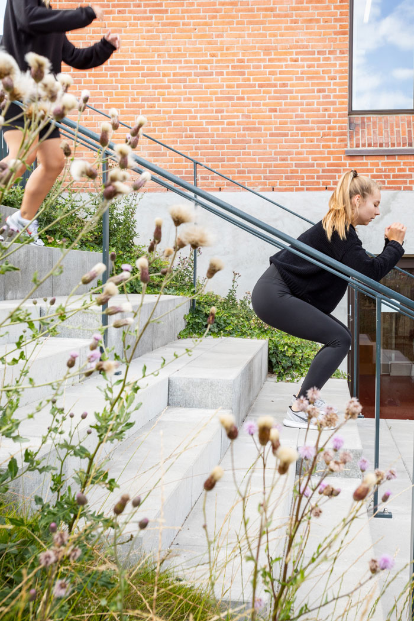
An atmospheric rehabilitation landscape
The postoffice basement was transformed into new rehabilitation and fitness spaces, and the area in front was excavated to make room for an outdoor fitness terrace. Large windows connect indoor and outdoor, let you enjoy a nice view of the terrace surrounded by perennial and meadow grass plantings continuing into the park.
A warm yellow brick pavement frames the outdoor space as a flexible and unprogrammed surface, from here a fitness path meanders up
the meadow-grass cover hill. Stepping stumps for balance training creates
a shortcut from the gravel path to the brick terrace.
The project’s few elements are fulled utilized with double functions. An example is the fitness staircase, with a double set of stair in two highs, it both connects the two levels and can be used for various fitness exercises. Together with the brick wave with handrails, the stepping stubs and fitness path it creates a flexible base for training and rehabilitation.
The yellow-toned brick embraces the users and create a welcoming and long-lasting pocket for activity and stay.
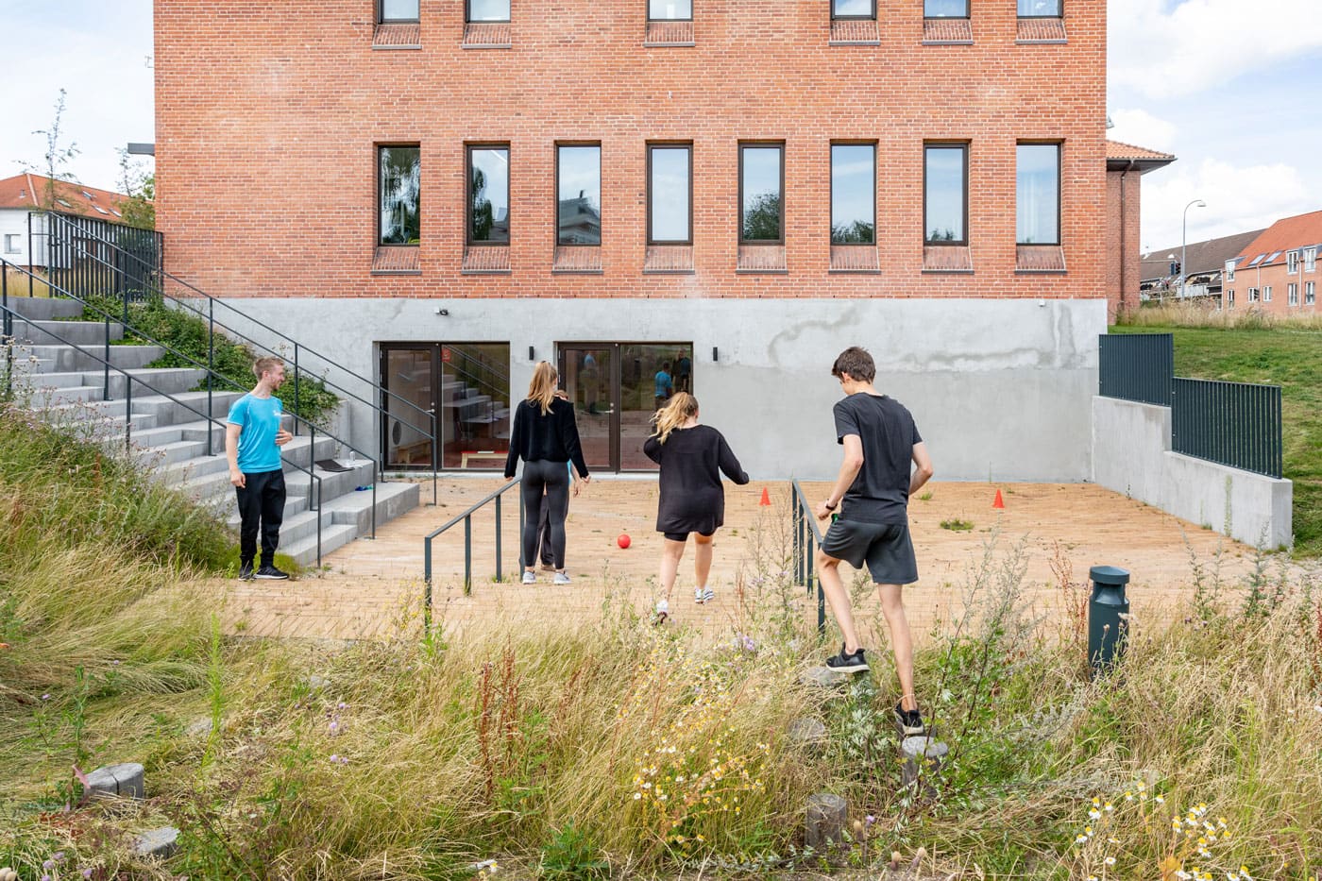
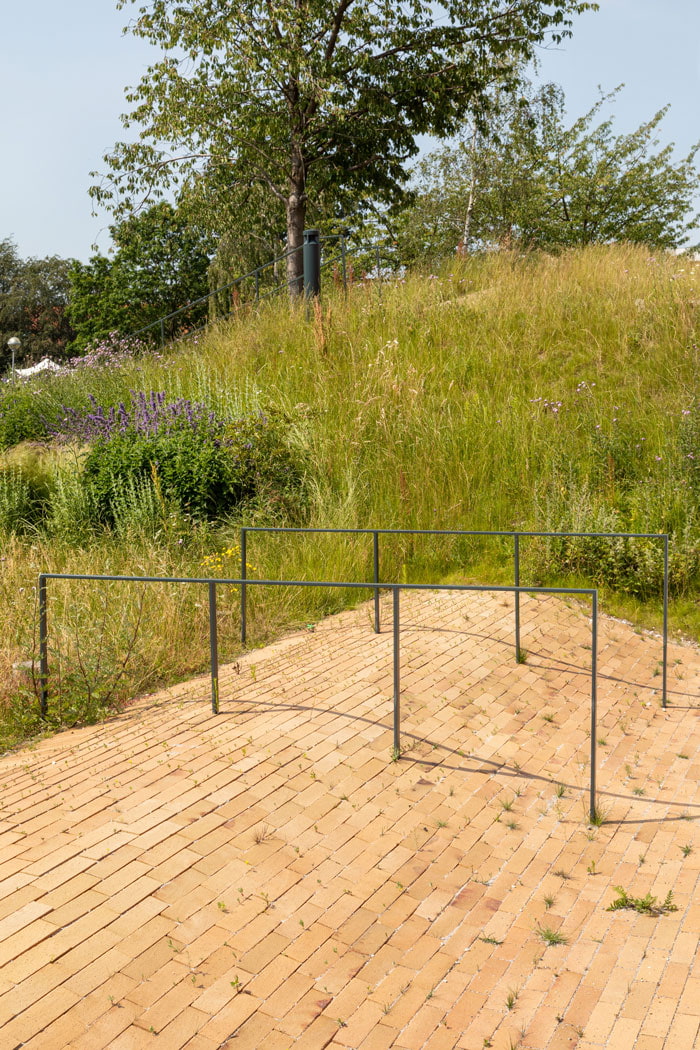
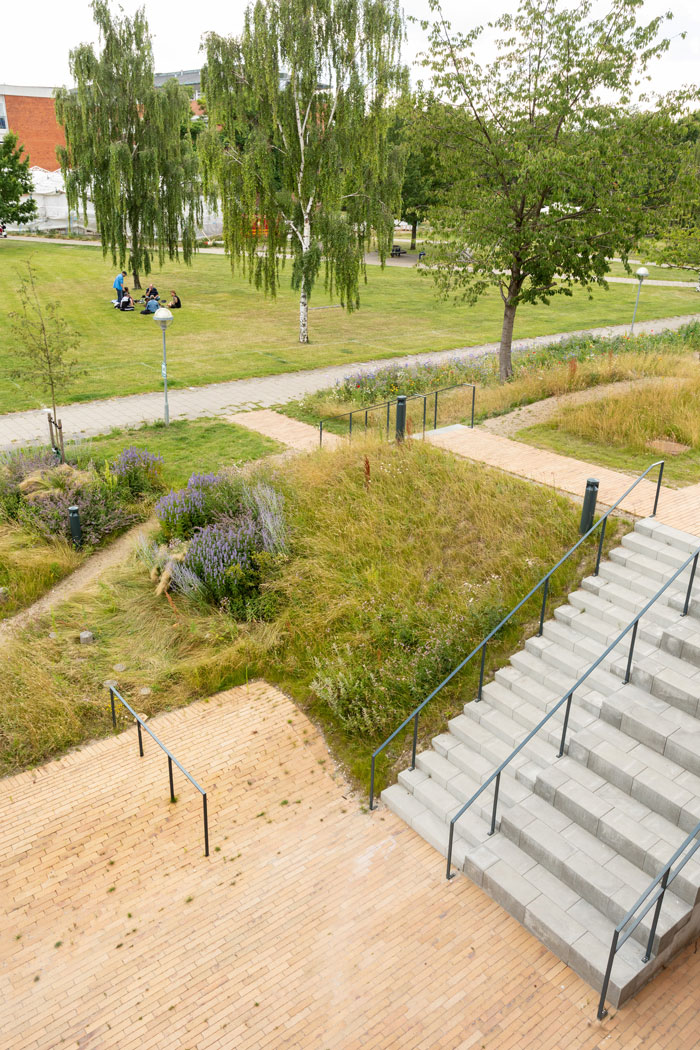
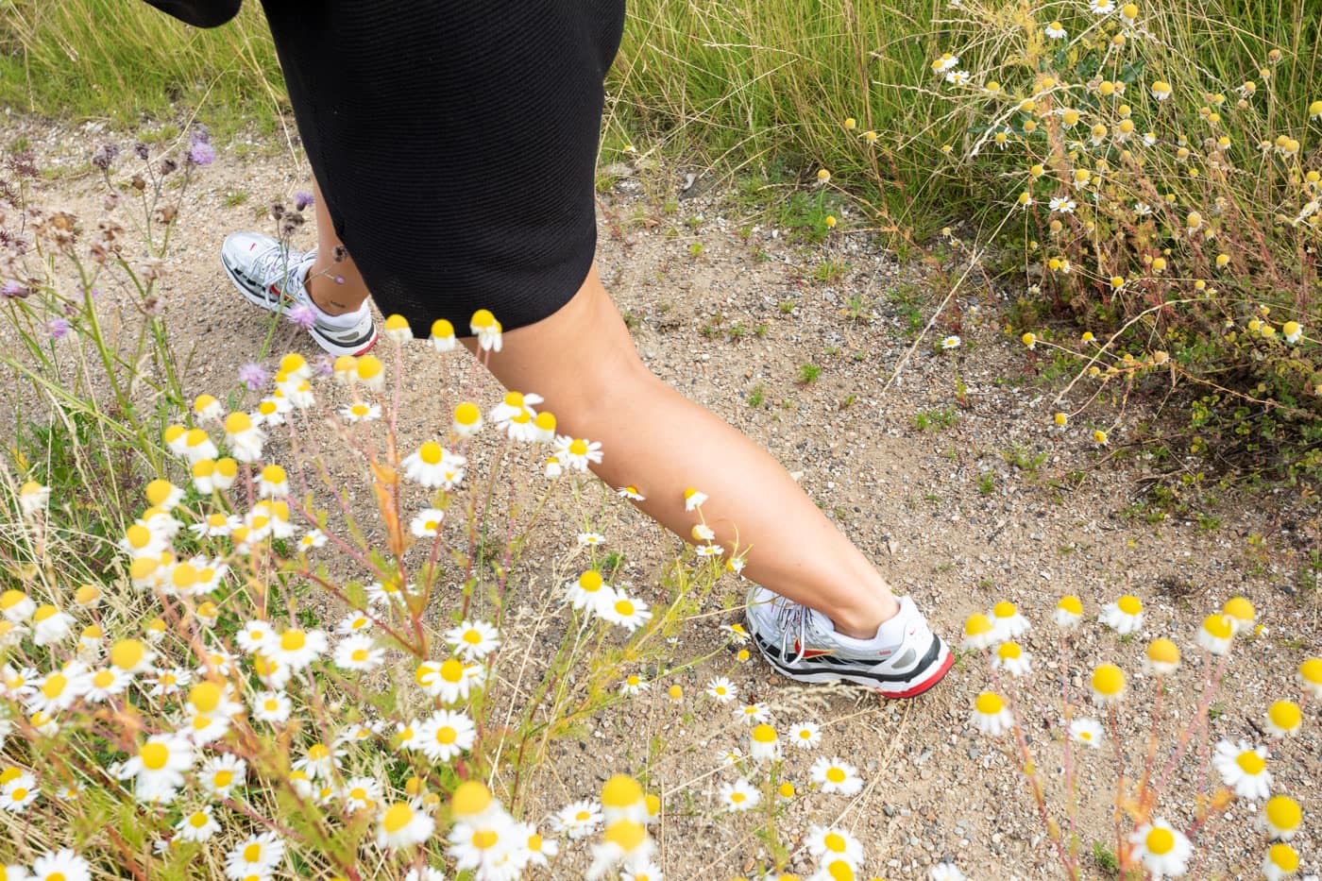
Creating coherence between public functions
Important public functions as Hvidovre Townhall and main library are located around the small park including the new healthcare centre. Through remodelling of the plot, new paths and removal of fences and wild-growing bushes and trees, the healthcare centre has been integrated with the public park creating a strong connection between the public functions.
Small hills and new plantings create a green buffer around the upper terrasse and an existing parking lot that were preserved. The healthcare functions are divided between the former post office and the neighbouring building. The existing fences and self-grown planting was replaced by an accessibility path, new trees and meadow grasses.
