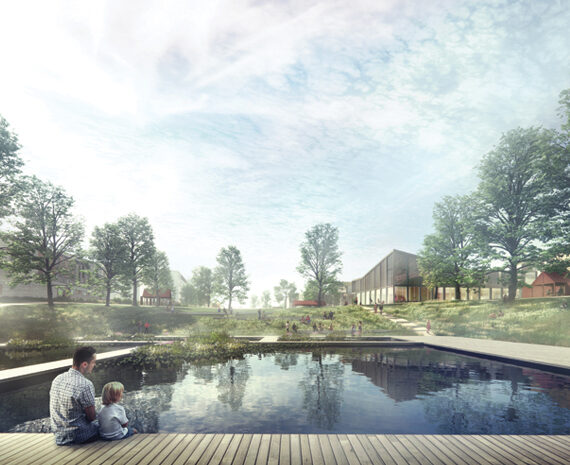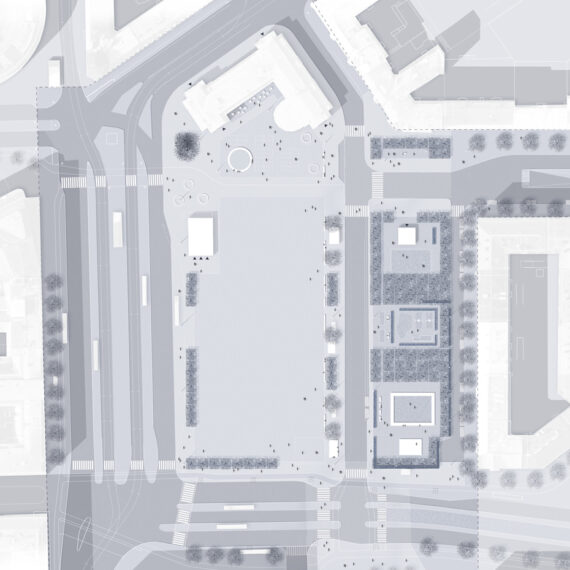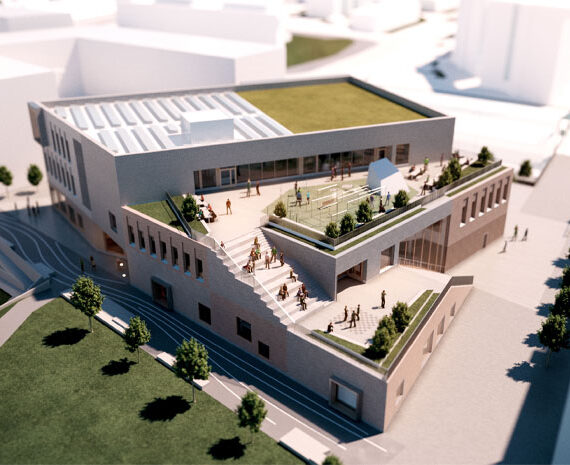



REGENERATIVE APPROACH
By reusing the rocks which have been dug up from the site to construct this mound, a sustainable material cycle is created. Here we see an opportunity to apply simple reused materials to
make extensions to the center. By using single, modular elements in aggregation a boutique, a bench, or simply a play element for children can be created.

BUILDING SITE NEW LANDFROM RECONSTRUCTION OF THE ARCTIC LANDSCAPE

Parking Mound Section
All necessary utilities in order to run the center in an efficient and convenien way for visitors, can be found in the parking mound. A waste management station, toilets and bicycle storage are all located within the mound.
It promotes cycling, access by foot and also preserves an efficient functionality for those accessing by bus. Similarly, the car parking area is tucked away to ensure a clear view of Ilulissat from the observation deck of the building.


It is important that visitors sense a connection between culture and nature. The proposal is located in view of future hiking paths, encouraging visitors to walk from town to the centre.
It is an opportunity to create a space for public activities such as community gatherings, bicycle rides and children’s play. Public spaces make for a place of transition between past and present.


1.Main Pavilion 2.Viewing Platform 3.Resting Bench. These features can be interior spaces or perhaps simple benches, endorsing the growth of the community towards the north.
The pavilions are being extended by utilizing simple recycled materials. The pictures above show how this is achieved. By using single, modular elements in
aggregation a boutique, a bench, or simply a play element for children can be created. Growth and activities are promoted in the town of Ilulissat, and the focus is brought back to the north of the building, and back to Ilulissat










