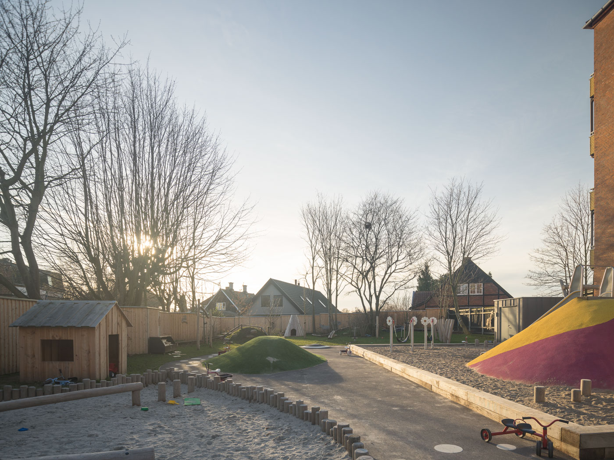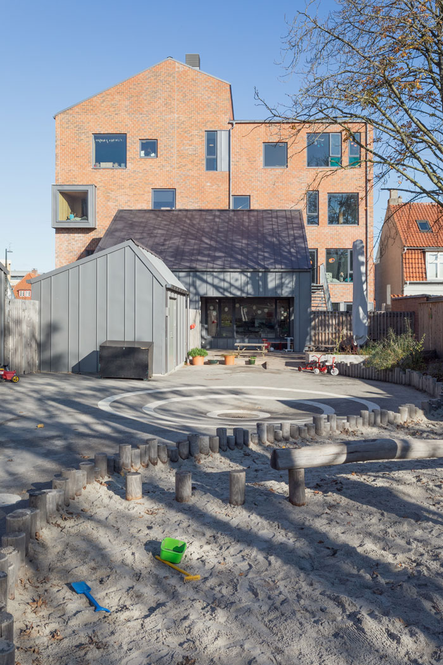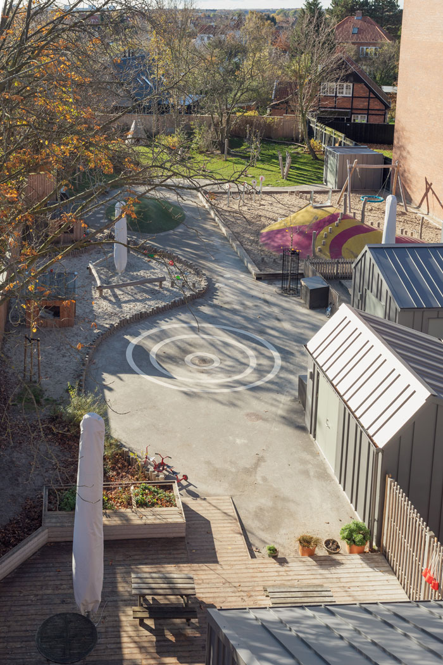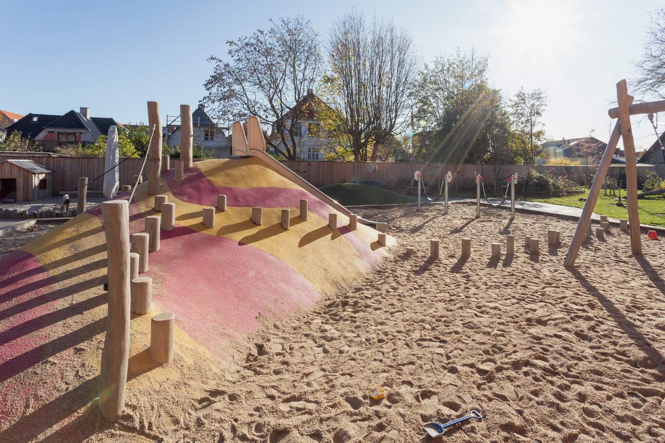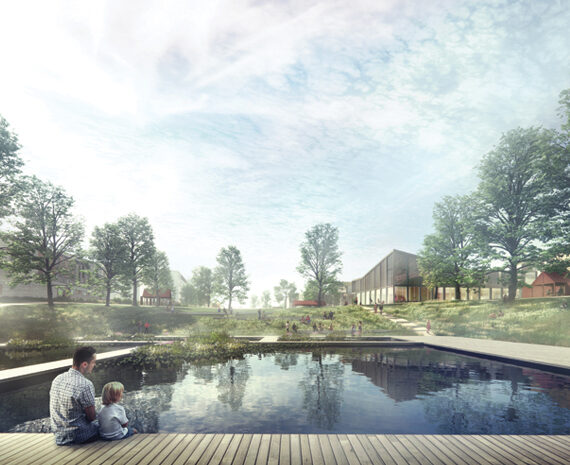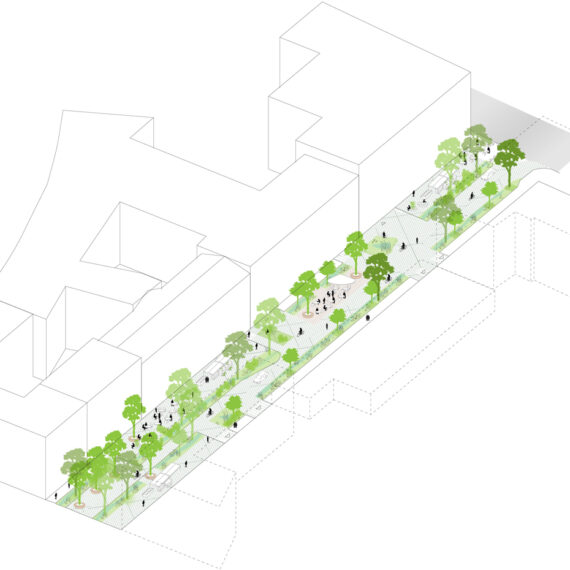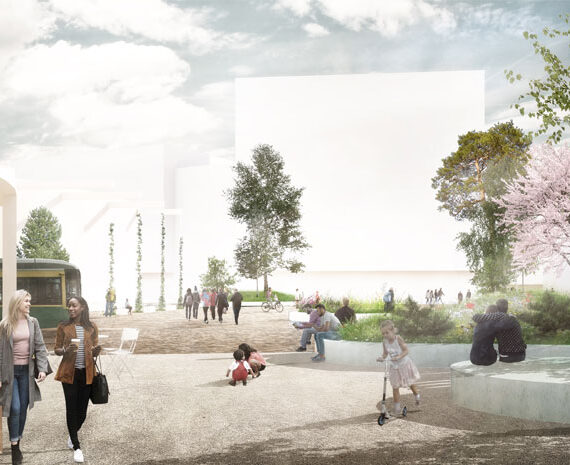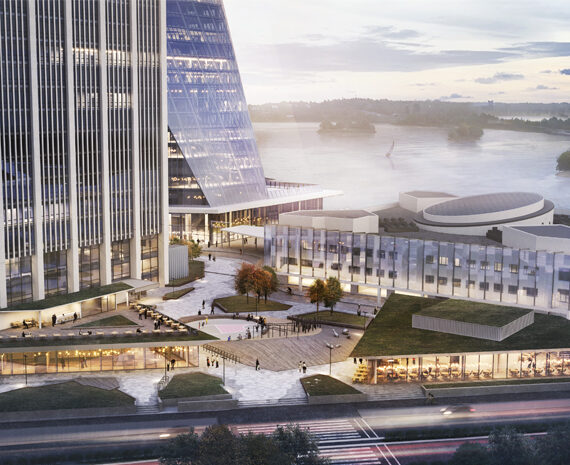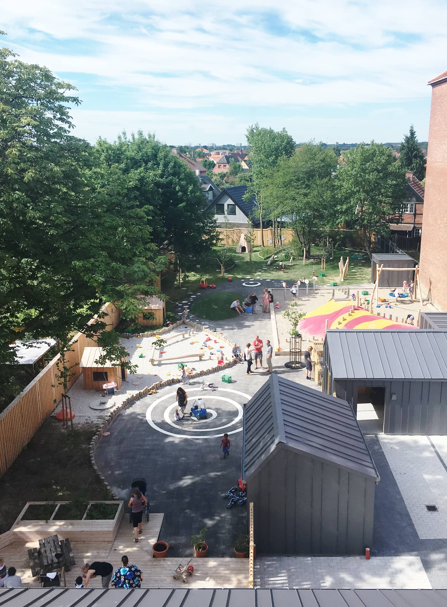
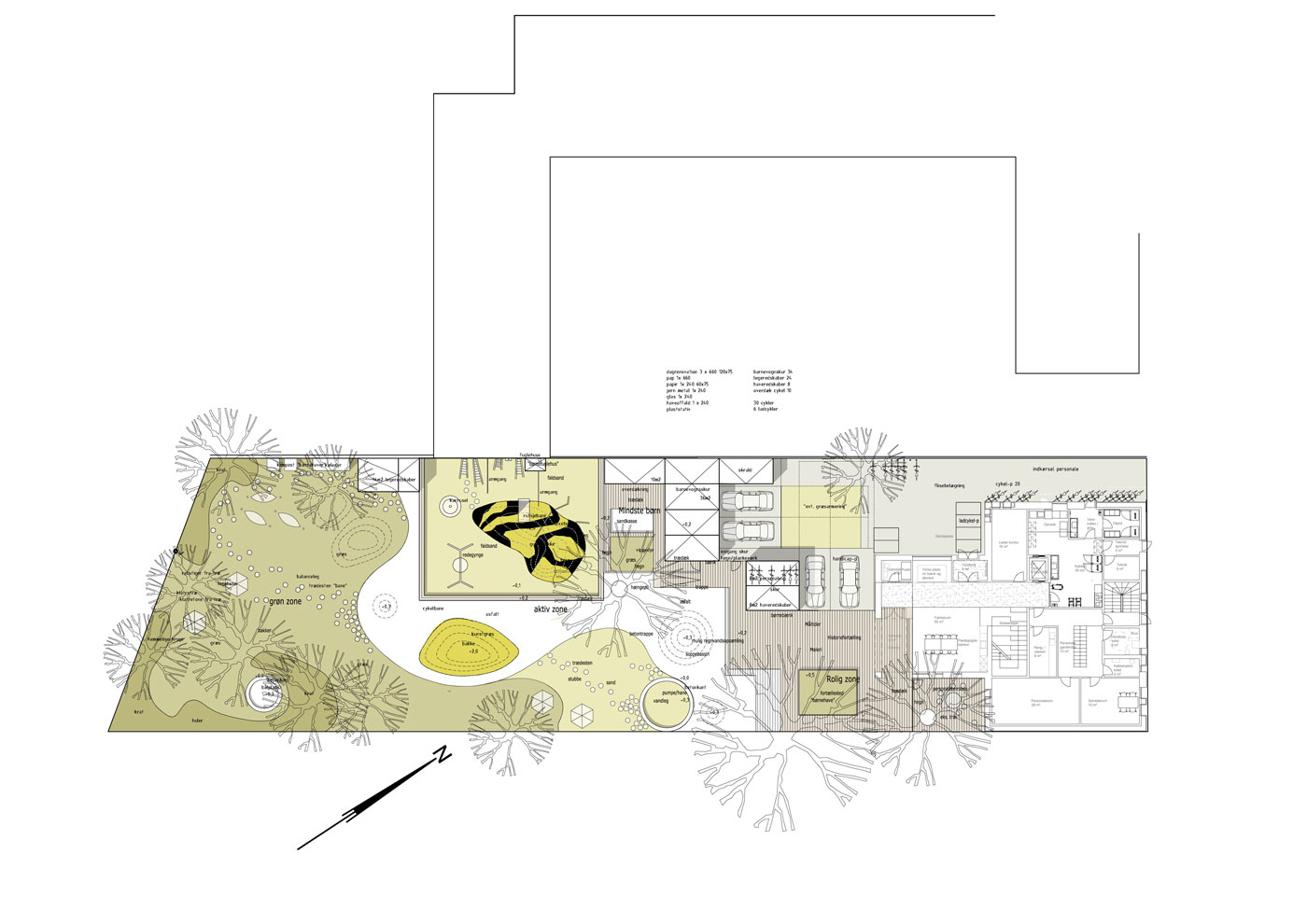
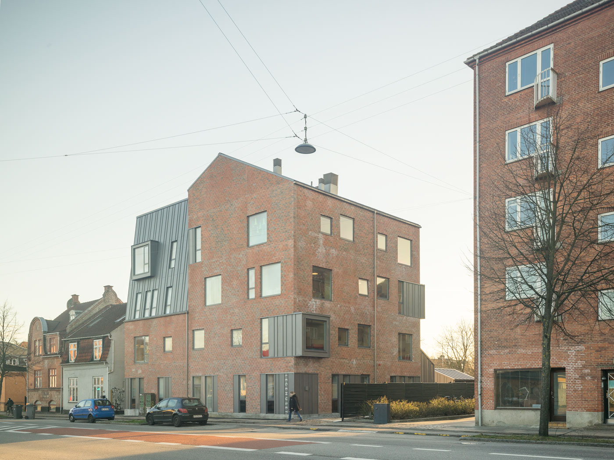
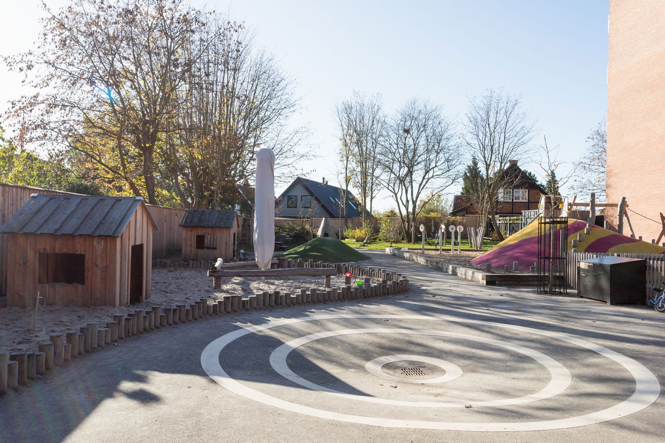
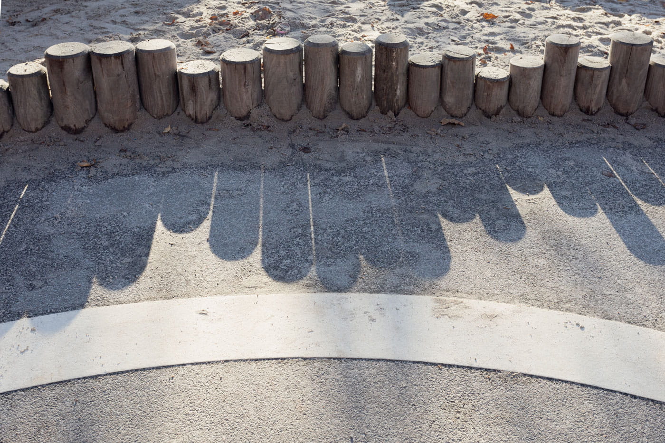
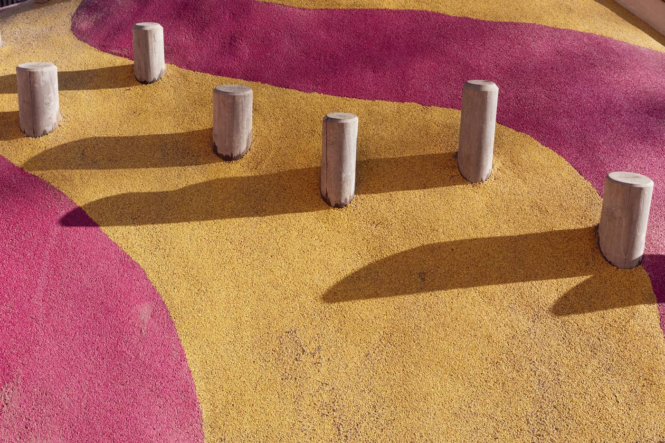
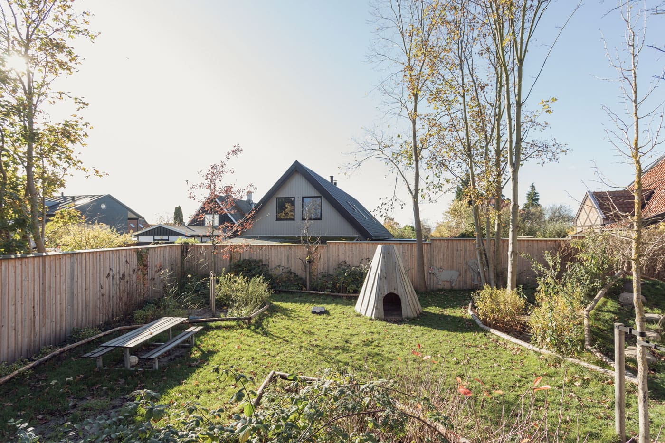
An unprogrammed and inspiring playscape
The outdoor area is one coherent space without fences between the kindergarten, the nursery children or the adult’s lunch terrasse. Instead, the area is flexible and loosely divided with an area for the smallest children closest to the house. The older children in kindergarten can roam more freely between the sandbox area and throughout the playground. The aim is to create an unprogrammed and inspiring space were flexible elements sets the scene for multiple games.
Close to the building the area is more paved with room to bicycle and a small hill with a slide, further away from the house the children can explore the green with trees, bushes and flowers offering sensory impressions throughout the seasons. A balancing track offers different routes throughout the playground and a running track ties it all together. When it’s time for slow down, the hammock is the perfect place to relax. On warm days the children can cool down with games in the small basin.
