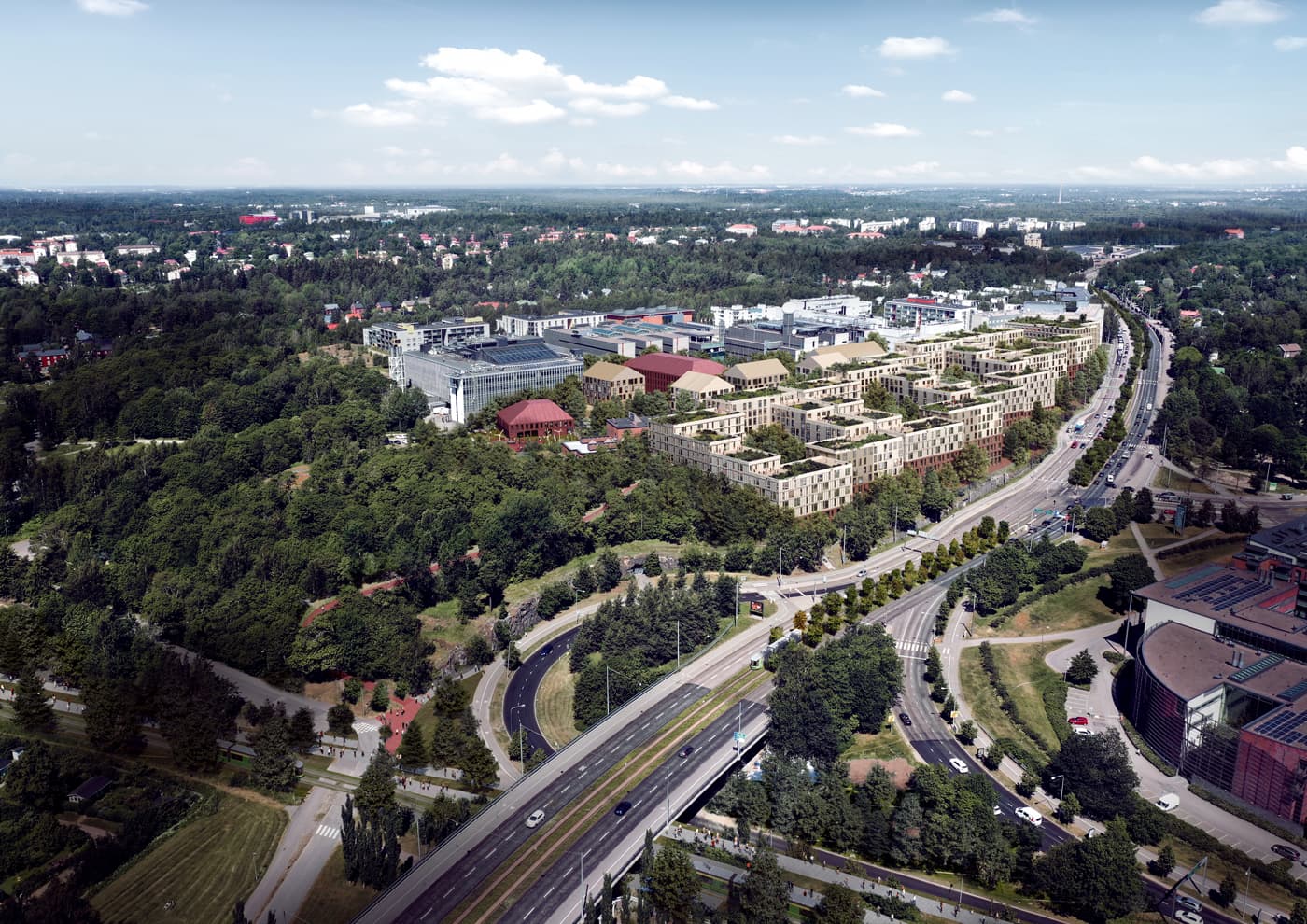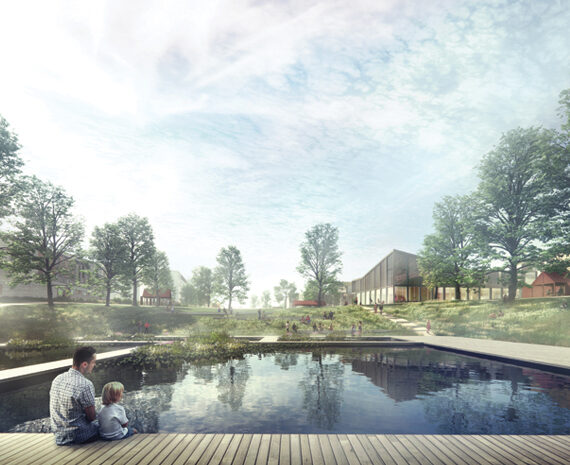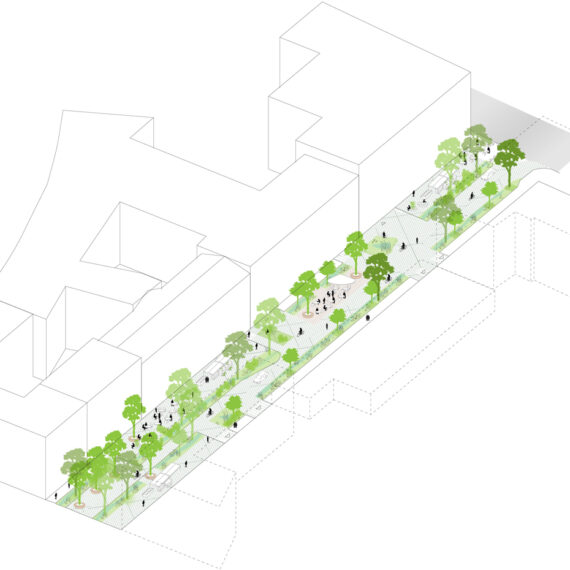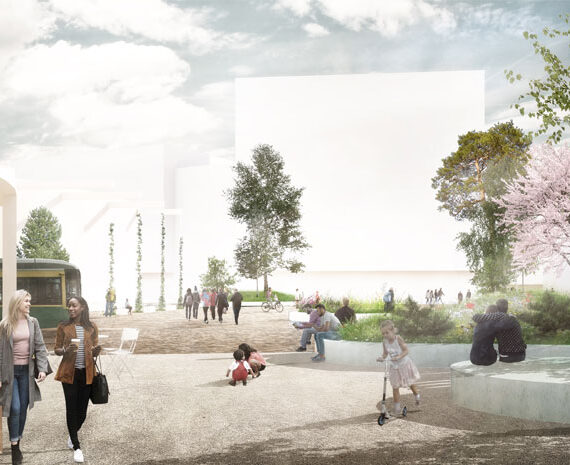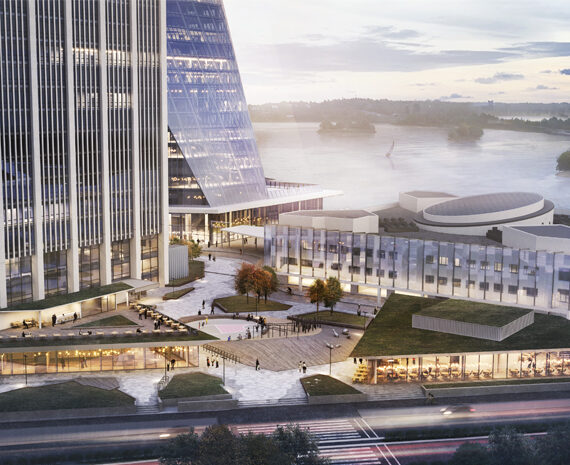Ä
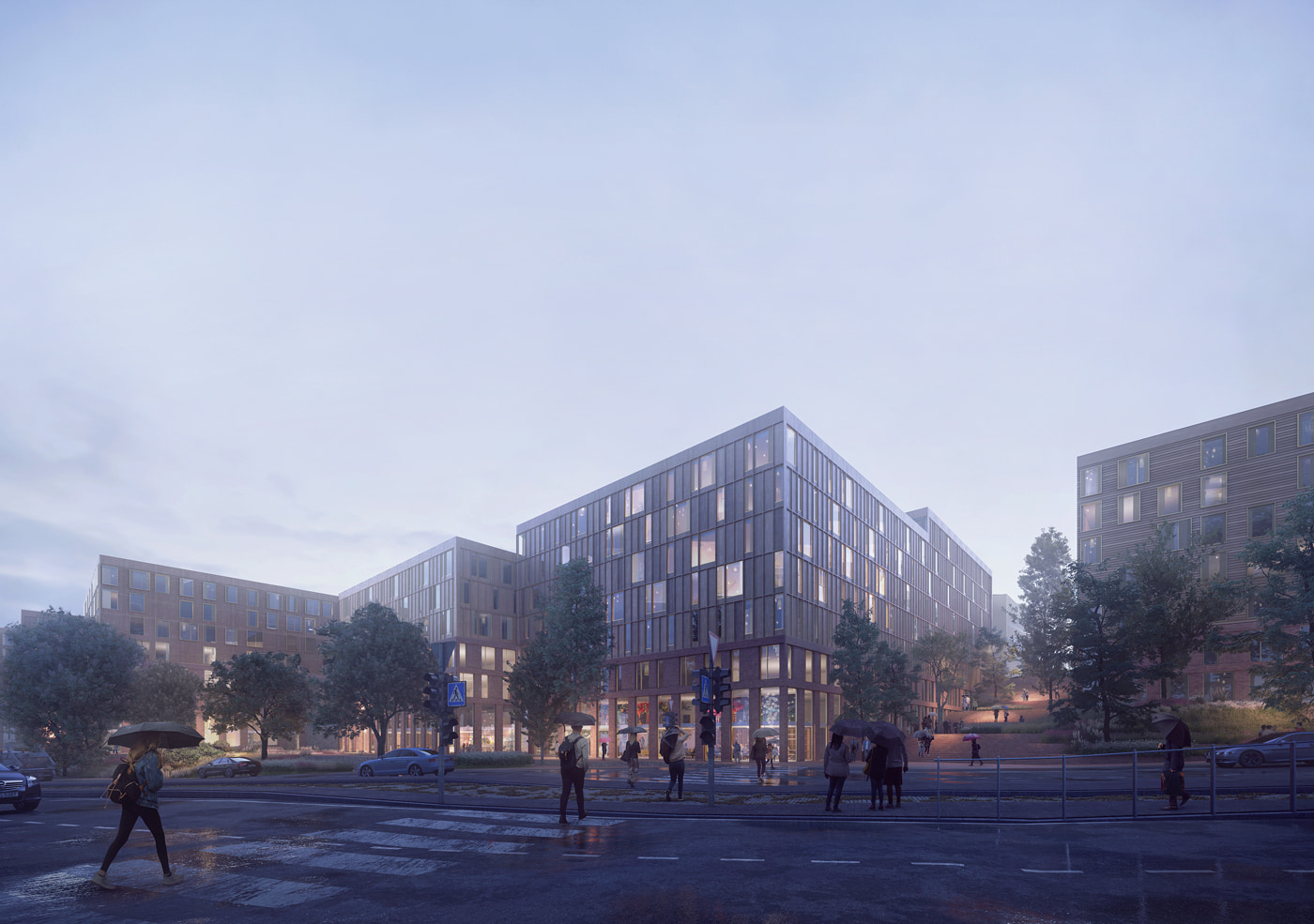
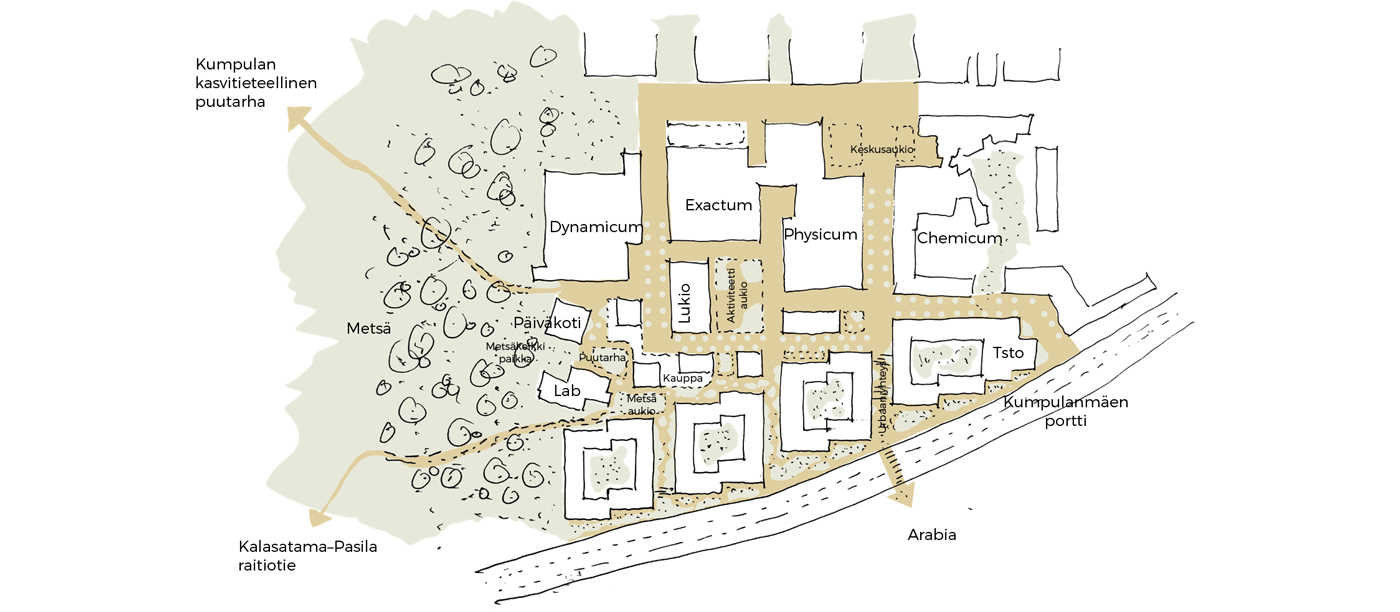
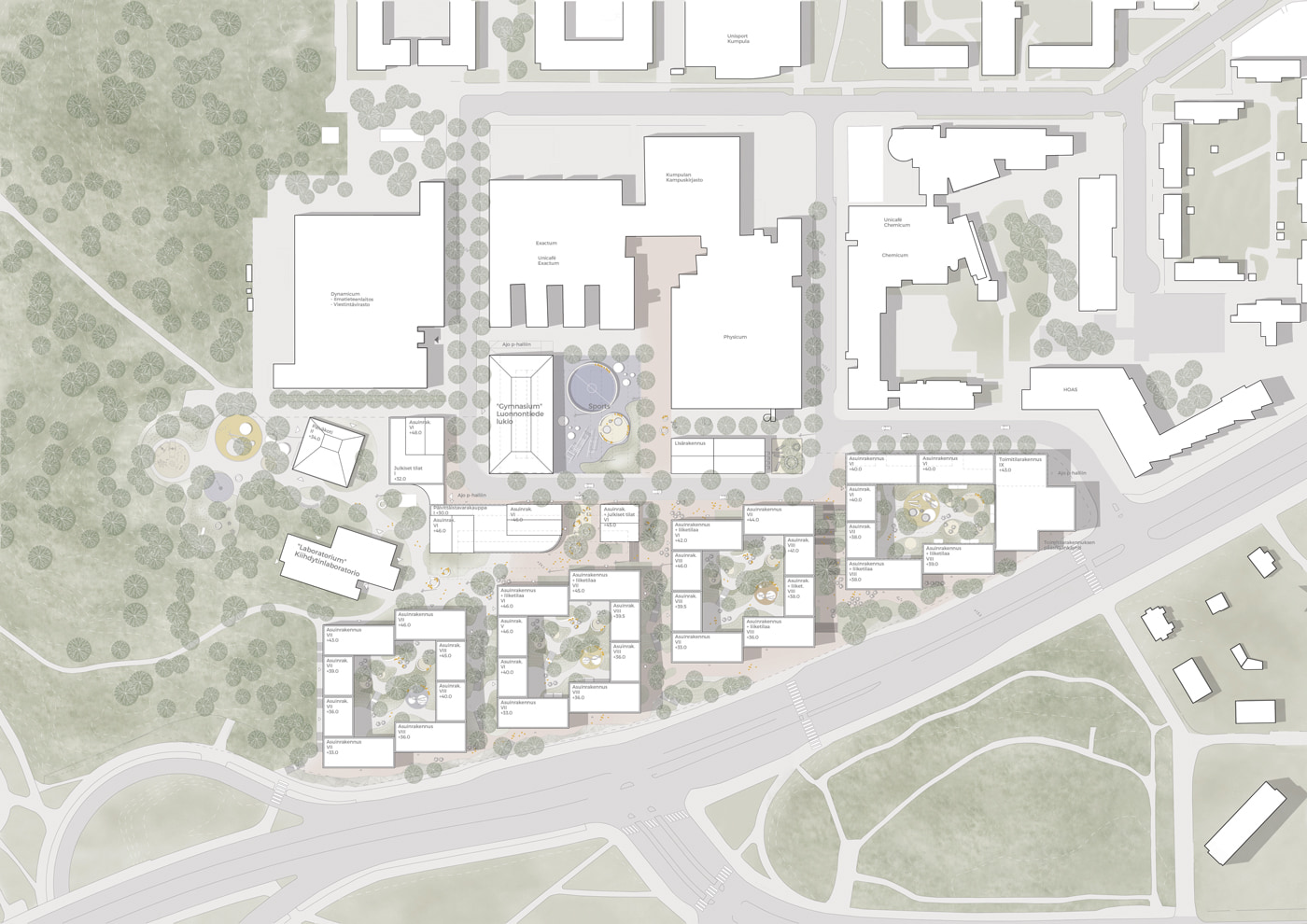
A transformation strategy based on existing qualities
The complex site offers a unique setting and a set of challenges regarding accessibility, traffic noise and sensitive cultural heritage. Our proposal ‘Kaupungin porteilla, tiedon portailla’, which translates to ‘City gates, Stairs of knowledge’, offers a sensitive approach to preserving existing conditions while establishing a stronger connection with the surrounding cityscape.
Distinctive rock formations and the existing forest landscape that surrounds the campus and connects to Vallila valley park plays an essential role in the identity of Kumpula. The rocks and forest of beautiful old maple trees towards the park are the most valuable areas of the plot. These are kept free of buildings and the connection to the park is strengthened.
The future buildings follow the terrain rather than changing it. The avenue character of Vallila and Hermanni will be continued with active facades towards the streetscape where new staggered housing blocks, characterized by brick, will form an urban border towards the Hämannie road. In addition, the blocks will act as a noise-barrier and create a pleasant environment in the courtyards and towards the existing campus.
The sloping terrain sets high demands for additional accessibility through stairs and ramps. The many stairs are designed as urban plateaus that generate a set of small intimate spaces in the passage from the street to the campus.

The new housing blocks follow the sloping landscape

A change in facade material underlines the topography and the two urban situations
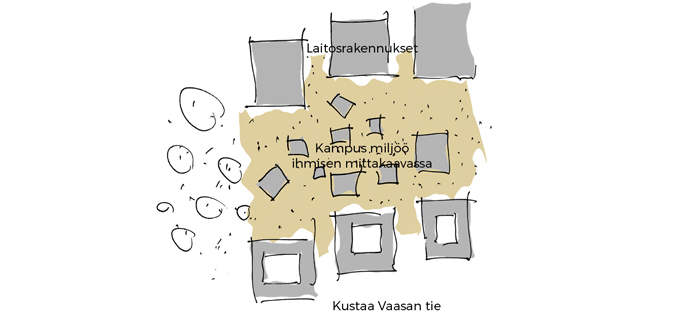
The housing blocks towards the noisy Hämeentie road the shields the urban spaces behind
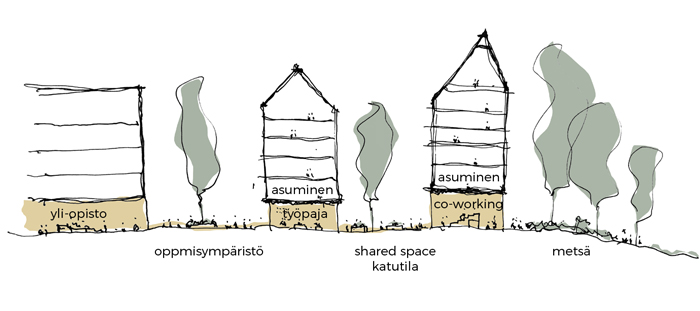
Active ground floor creates an active and lively urban atmosphere
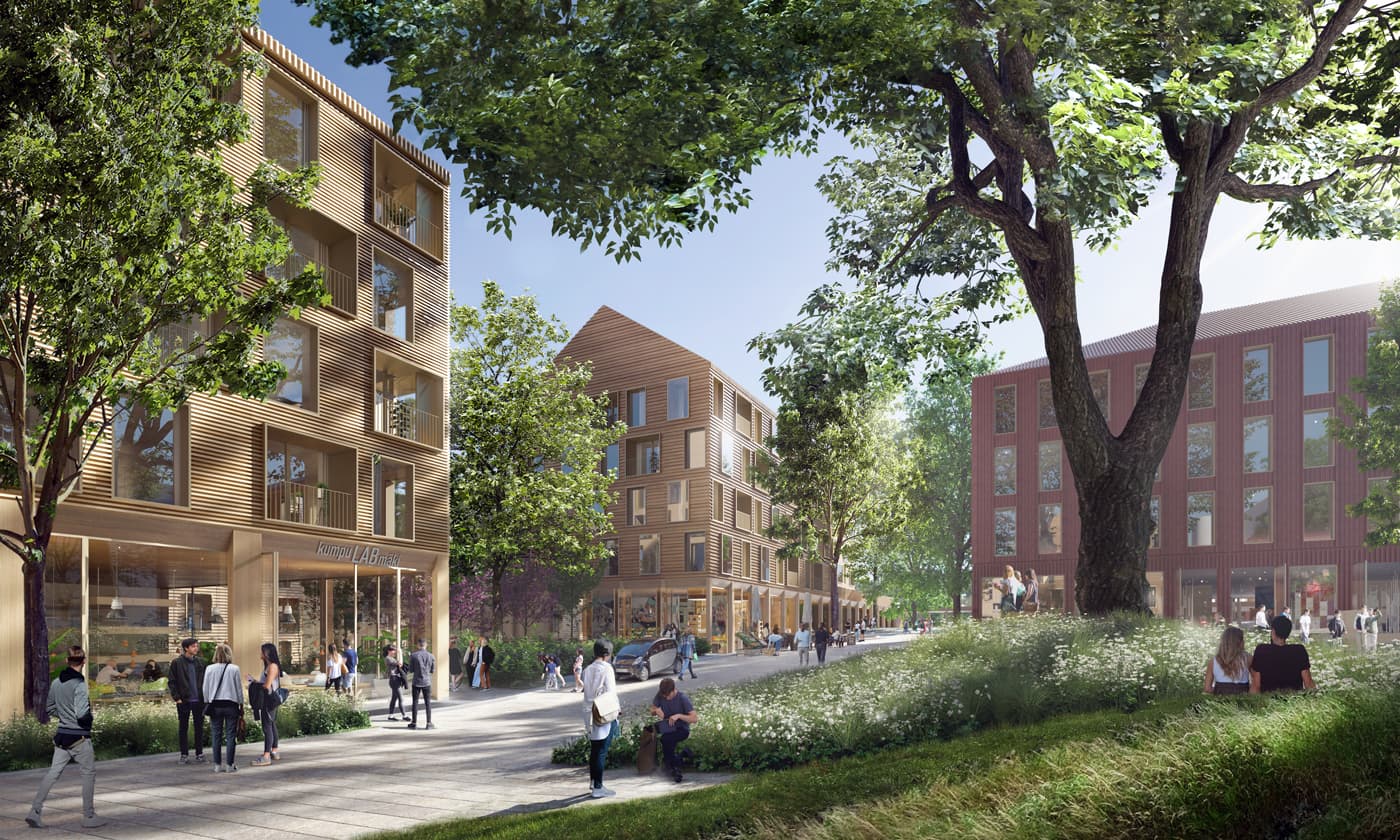
From monofunctional university campus to a diverse and vibrant neighbourhood
Currently, the campus area is an academic bubble and the premises appear deserted a great part of the day. The existing campus structure is an example of how we earlier planned our cities as monofunctional area. The transformation of the Kumpula Campus offers a vision for a new campus structure, where additional programs are combined with the existing identity of Kumpula. ‘Living’, ‘working’ and ‘studying’ are weaved together to establish a vibrant neighbourhood buzzing with activity throughout the day.
As you access the area from the road and walk up the stairs, the neighbourhood opens up. Lower wooden buildings are spread out between the housing blocks and the old campus buildings, to create the best possible framework for synergy between students, researchers, residents, and start-up environment. All grounds floors contain open functions such as co-working spaces, offices, start-up garages, cafés, and shops. The aim is to create an inviting urban atmosphere that encourages interactions between students, researches, residents, and visitors.


