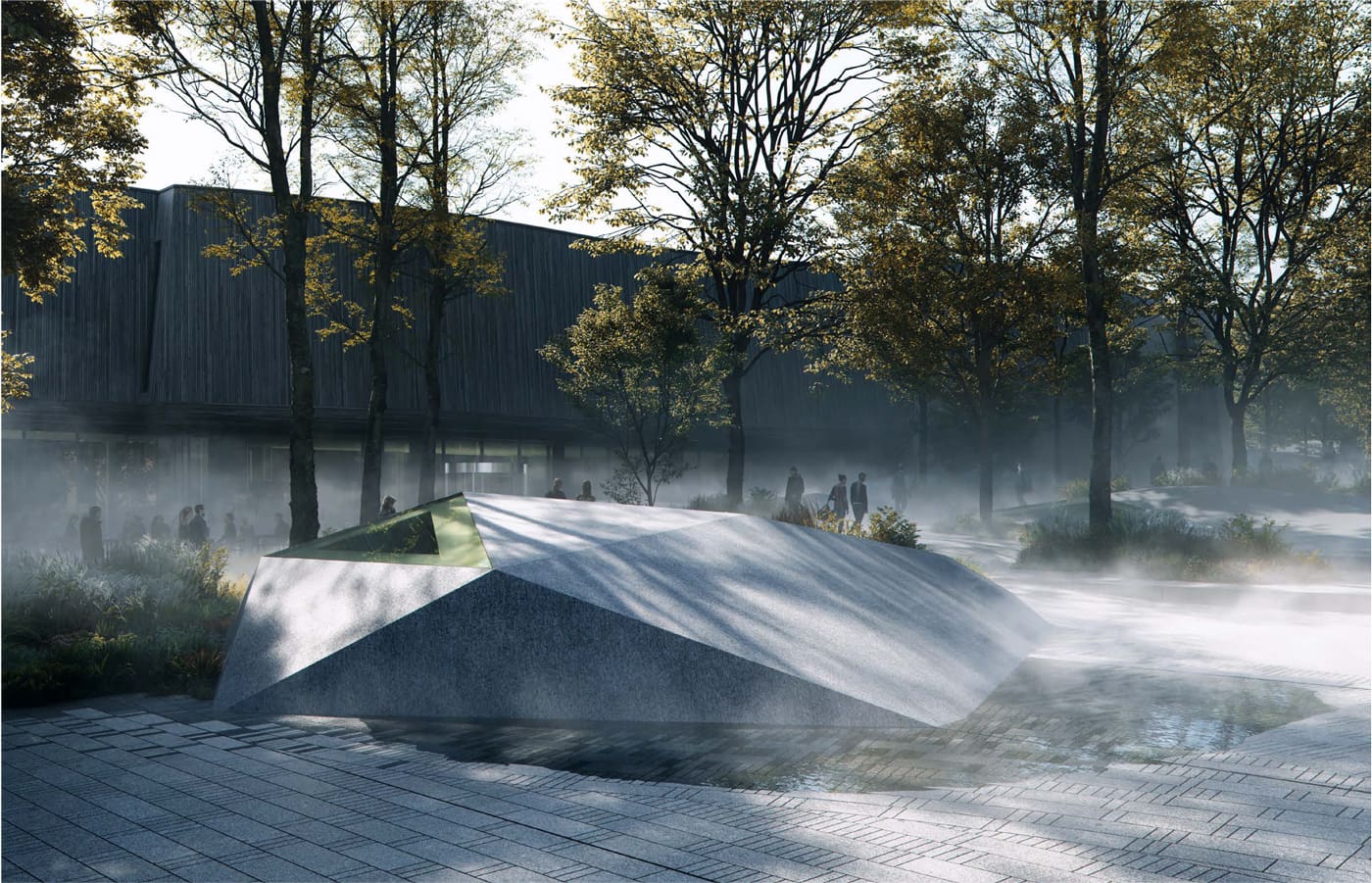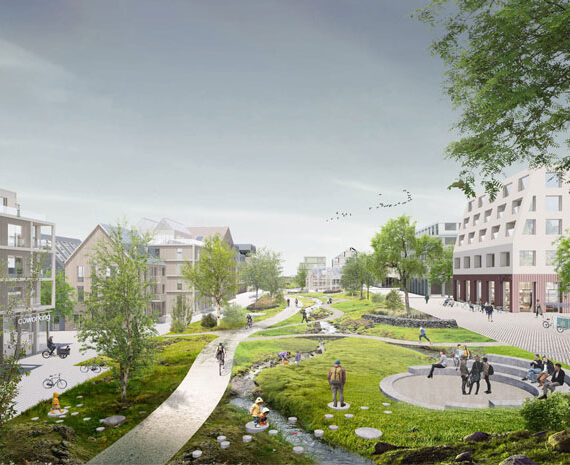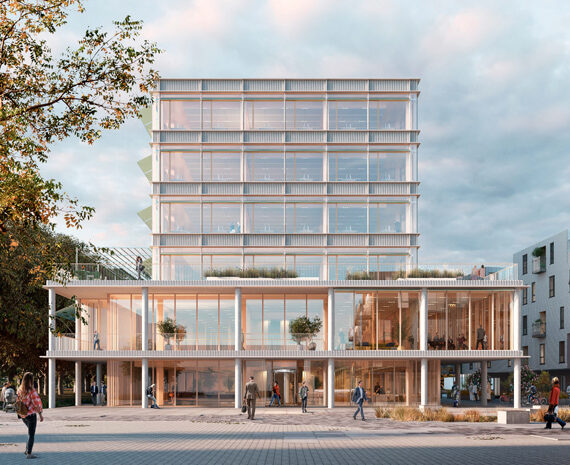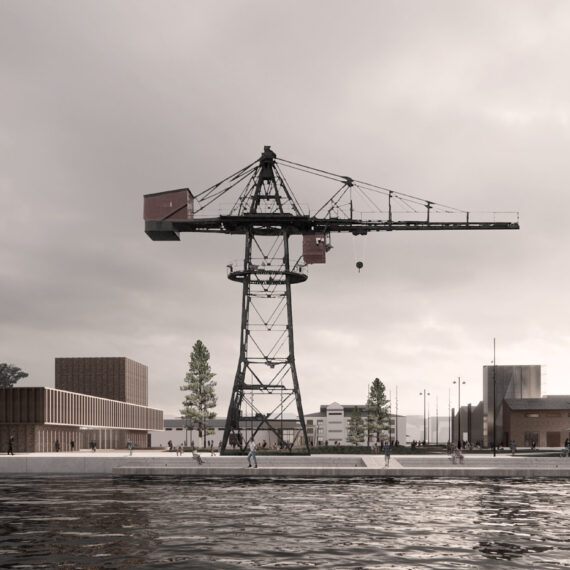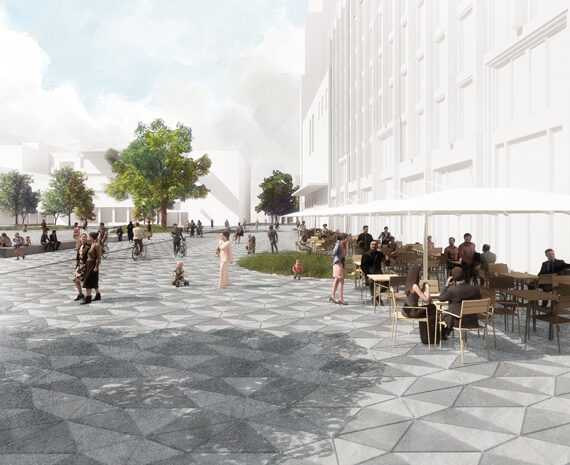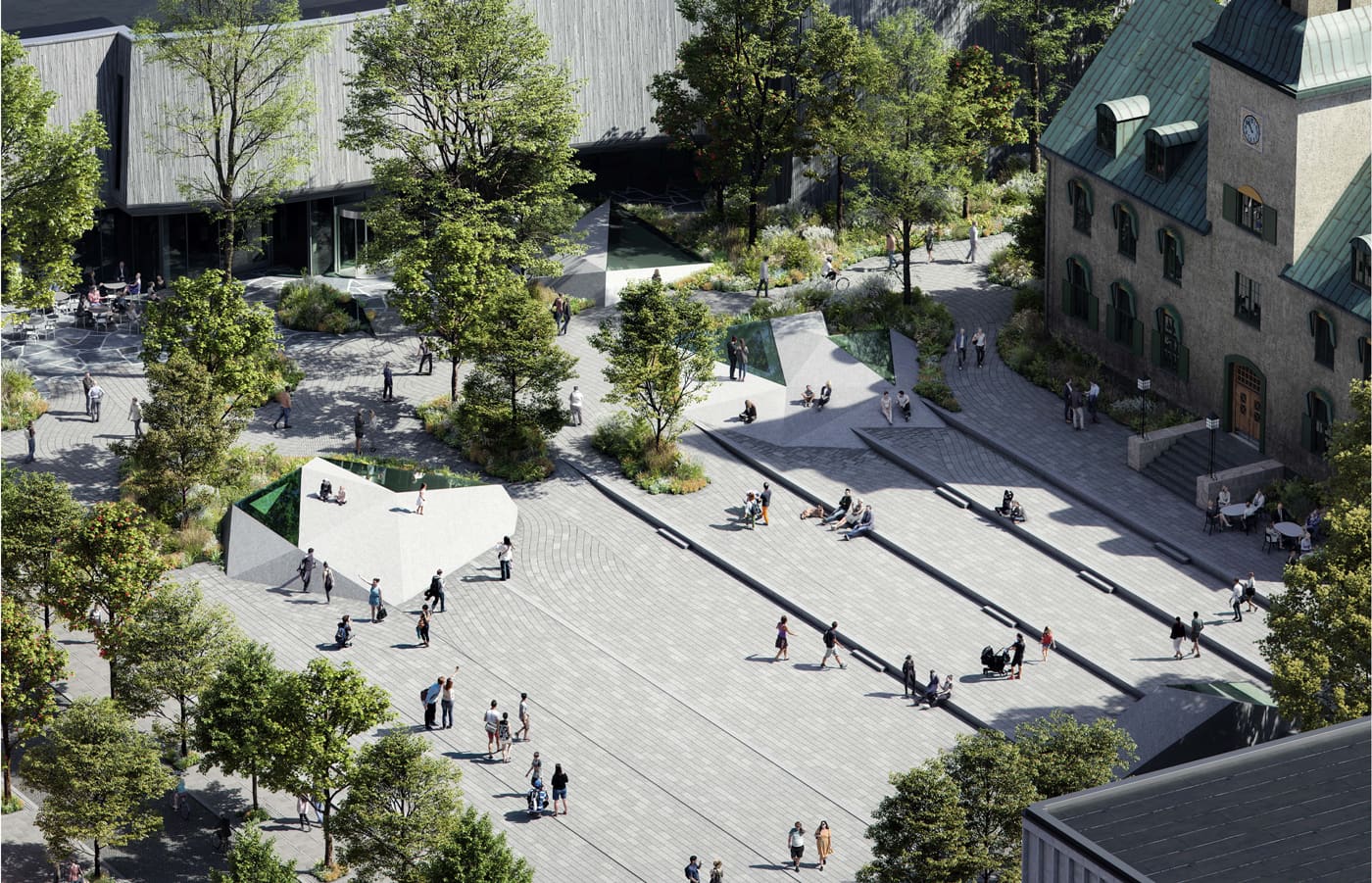
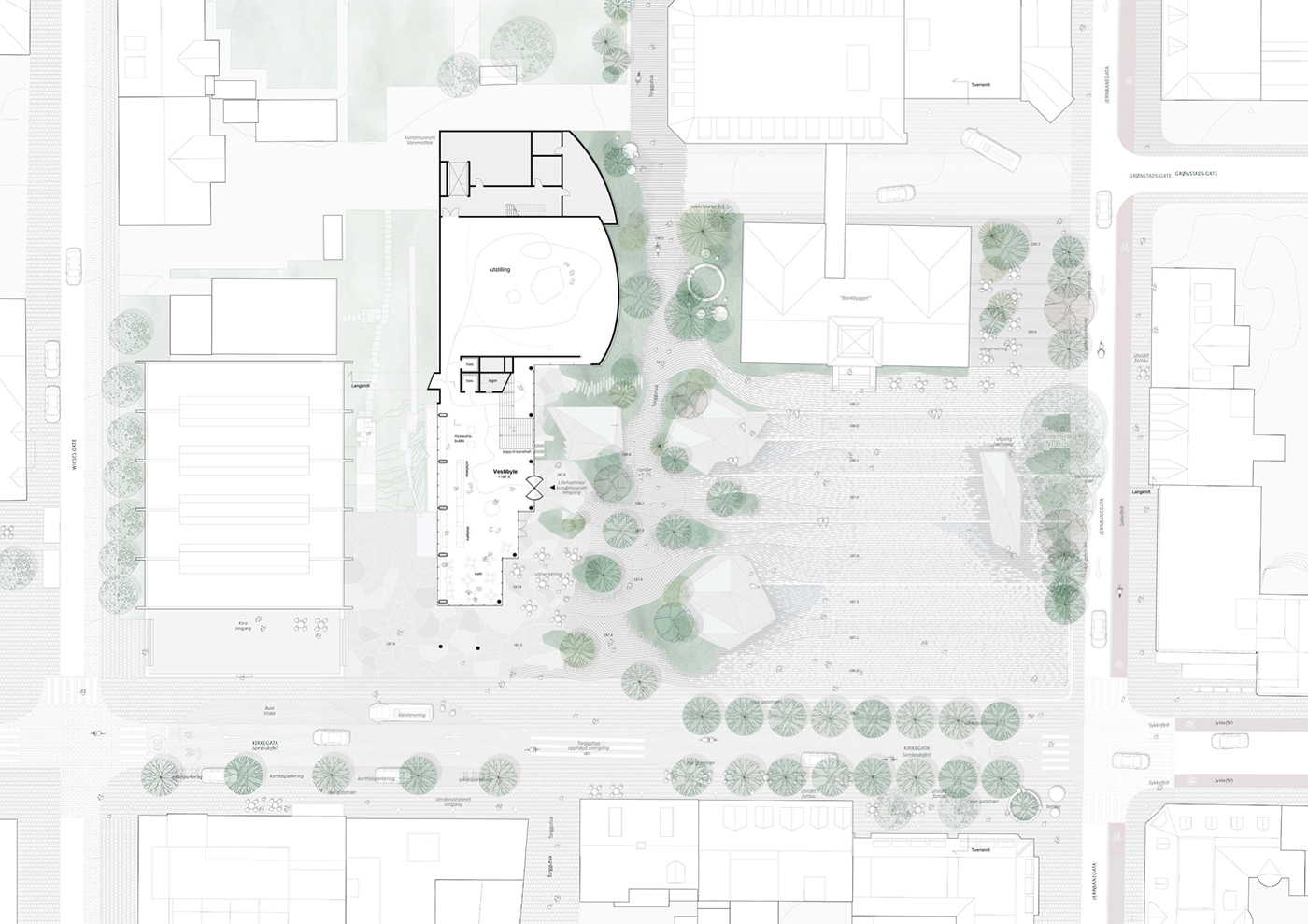
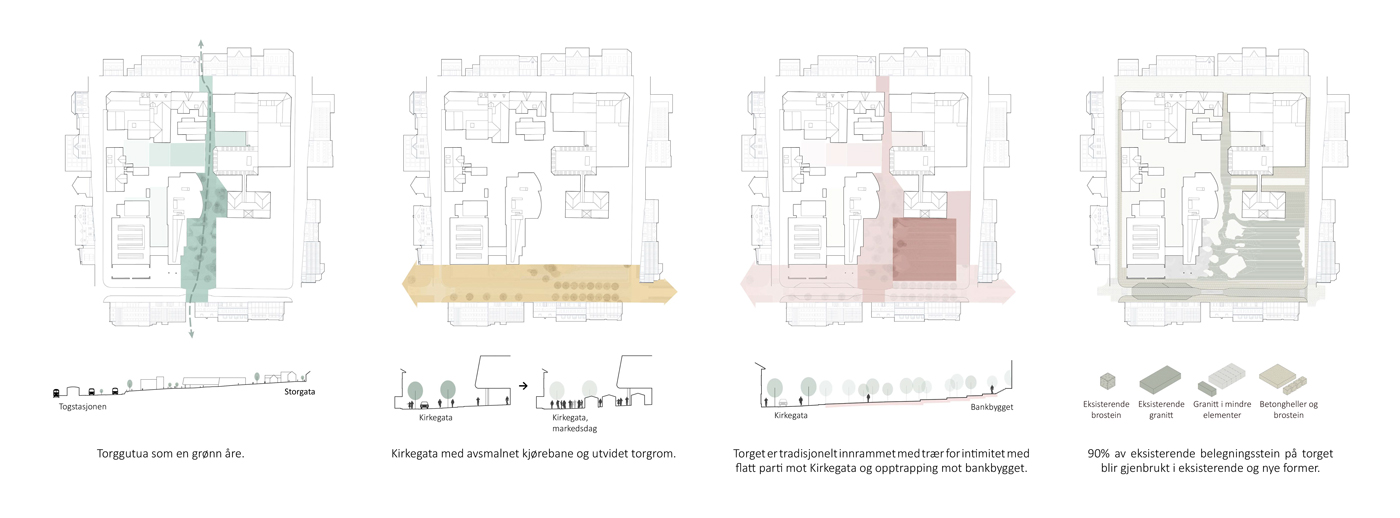
A future public space in dialogue with its urban context
The premise of the task is to strengthen the existing qualities of the square and adjacent street spaces and refine the historic path Torggutua; a shortcut in the city with the potential to become a remarkable walkway, conveying urban space along the art museum’s curved facade.
In addition, Kirkegata’s street profile will be narrowed to benefit pedestrians and cyclists. The pedestrian surface will be stretched over Kirkegata and Jernbanegata to meet the active shop facades, including them in the whole space.
By including Kirkegata in the context of the square, a more flexible utilization of the space is made possible. The flatter southern part and Kirkegata form a flexible market street framework.
For more significant events such as markets, literature festivals, etc., the street can be closed for traffic and naturally extend the dimension of the square.
The square is also designed to progressively steps down from the bank building towards Kirkegata in low steps, preserving the expression of the square as a natural amphitheatre or stage.
Regarding sustainability and circularity, up to 90% of the existing stone pavements can be recycled in the future square space. Adding new paving stones enables a higher level of universal access in the square, while the current paving stones are recycled on surrounding pavements.
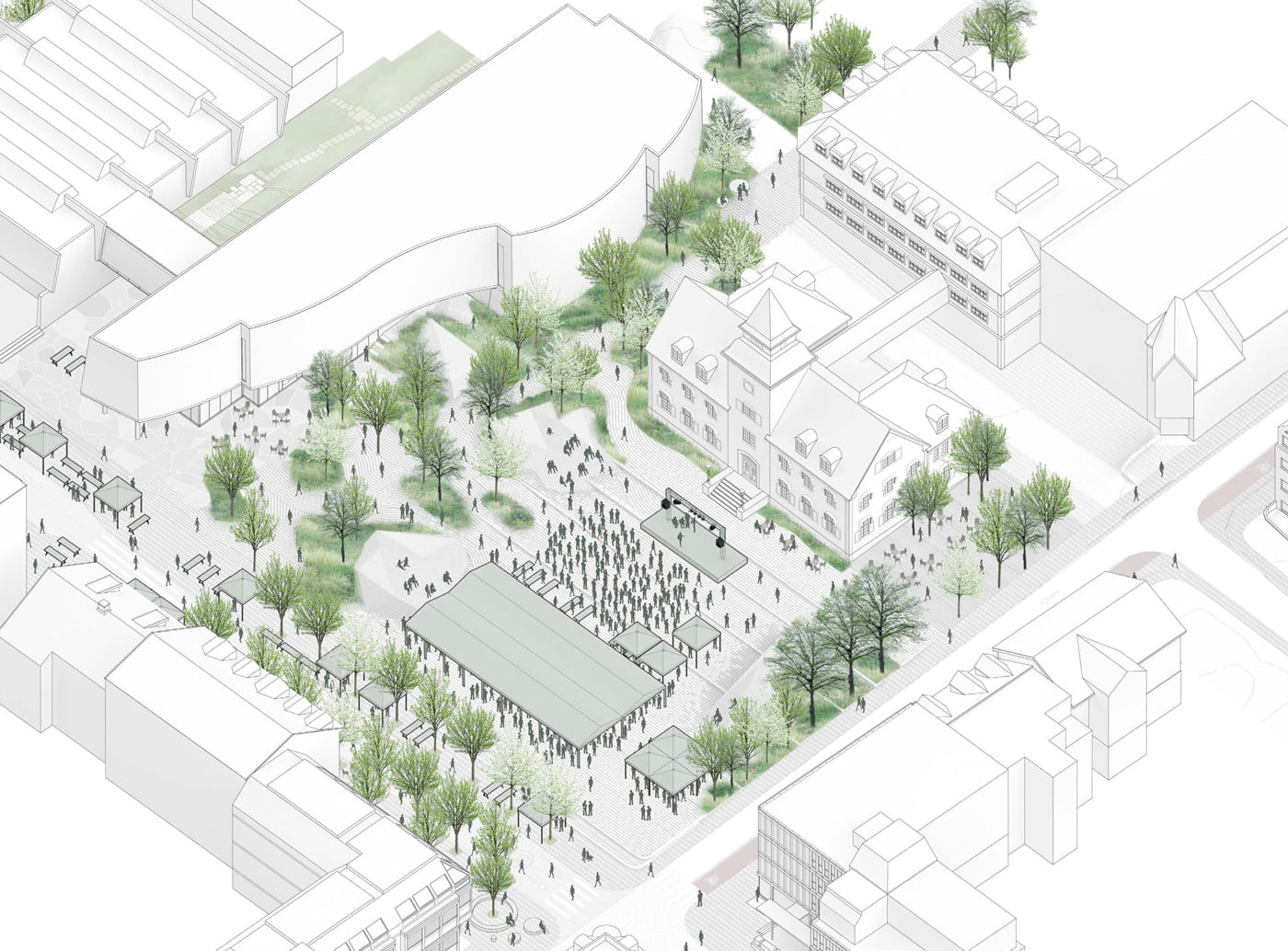
River stones and natural daylight
The transformation of Lillehammer Stortorget square, subtly referencing its historical context, will create a space that is brought up to contemporary needs. At the same time, we want to cultivate new encounters between the museum and the city, letting the museum break through the square and form crystal-shaped skylights that create visual contact between the square and the museum areas below.
Like river stones in a stream, the crystals follow Torggutua and form a frame around Stortorget. The rocks are landscape elements of a human scale that inspire exploration and multi-use, which can be sat, climbed and played on.
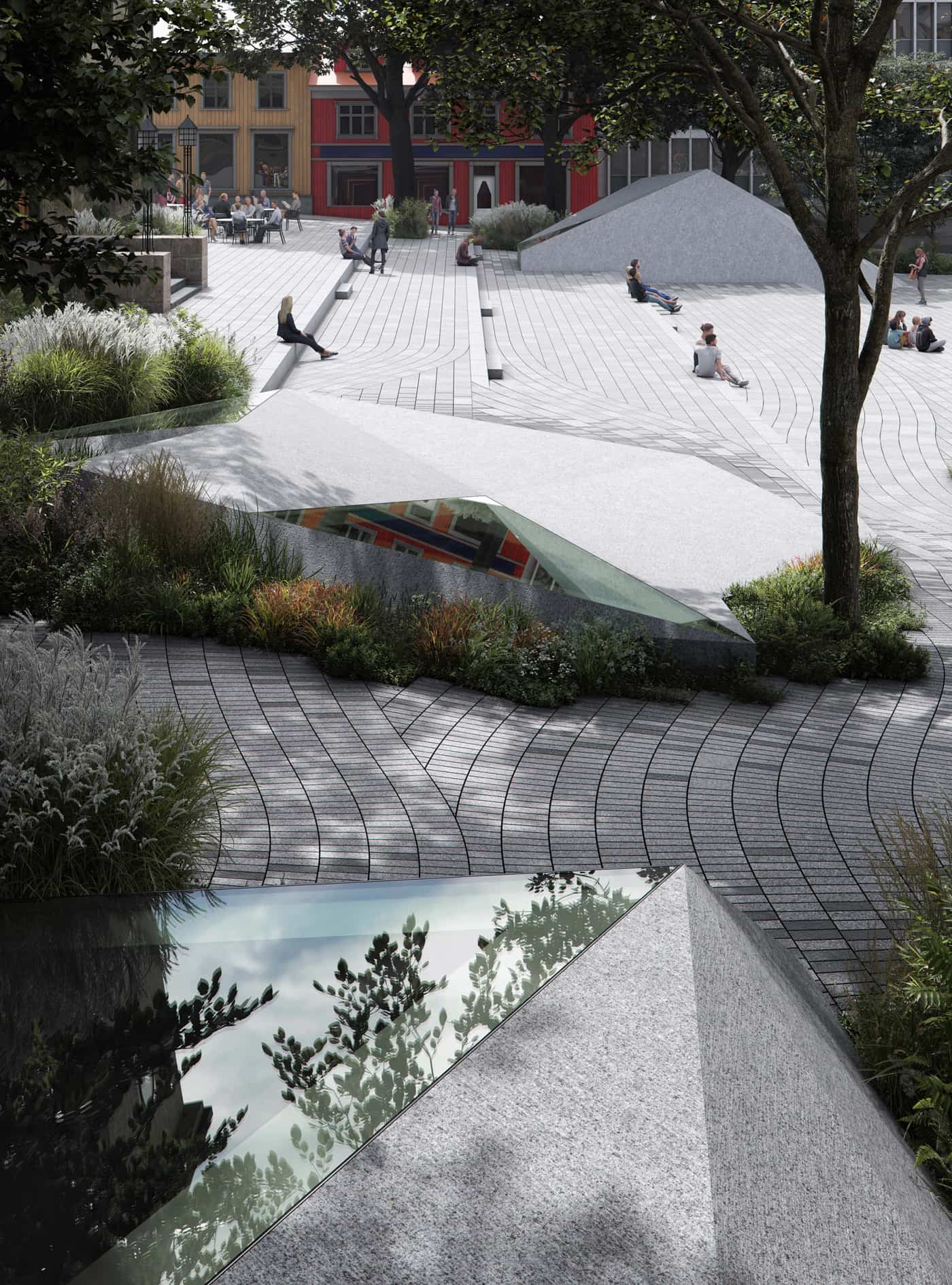
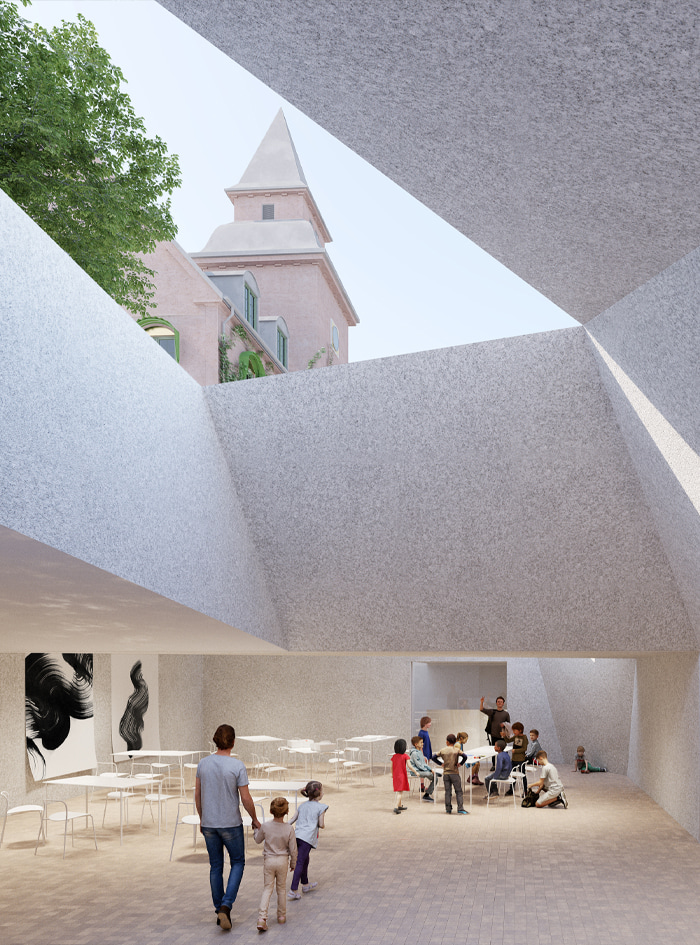
An attractive place for all
The square has the potential to become an attractive place to meet and gather. Various surface treatments and stone sizes create an elegant and expressive urban space to achieve this. At the meeting between the square and Torggutua, the pavement lines change directions and emphasize the encounter with the forces of nature and the transition to the museum’s entrance.
Besides, the stones are shaped according to human dimensions and function as urban recreational surfaces for standing, sitting, lying down, resting and playing.
A reinforcement of Torggutua as a green connection between Lillehammer station, the pedestrian street and nature provide an opportunity to reduce the current level differences and improve accessibility lengthwise and crosswise. Increasing planted areas and trees provides more rainwater management and diversion opportunities. In addition, a varied species range in the green plant fields builds up during critical urban ecological processes.
In order to emphasize rainwater as an aesthetic experience, it is partly collected and reused for water mist from hidden nozzles, enhance the mysterious atmosphere around the stones, and function as an irrigation system when needed. At the river rocks, rainwater collects into a thin water surface that reflects the sky and invites play.
