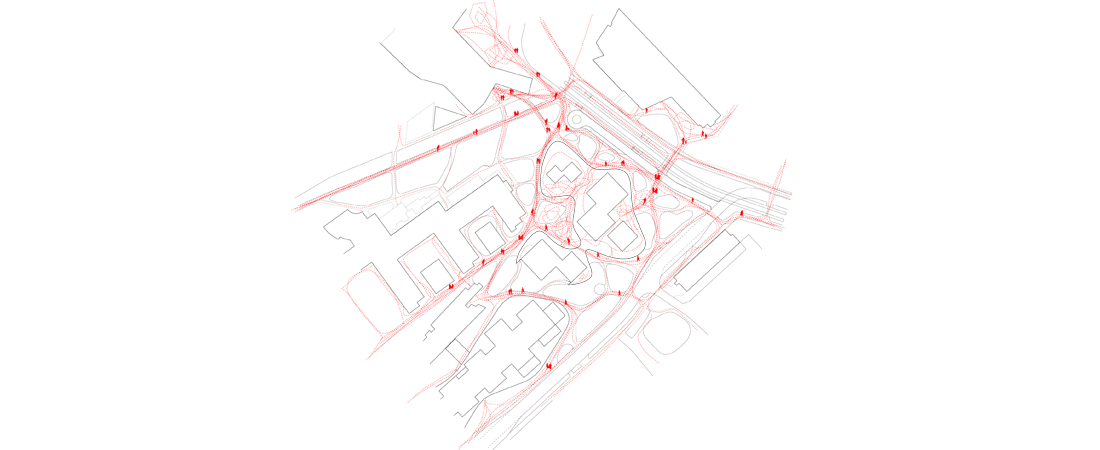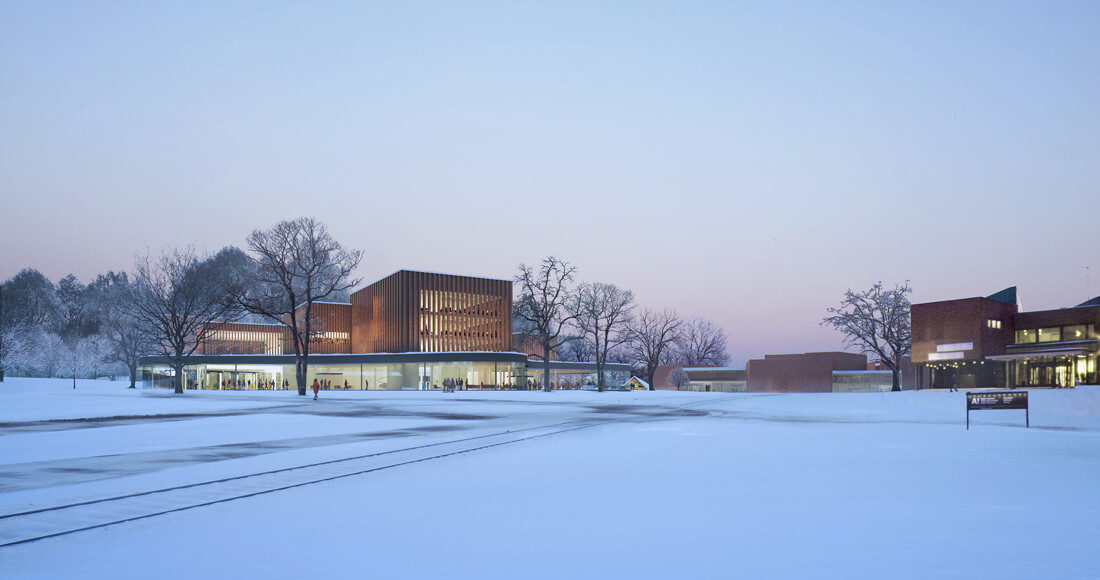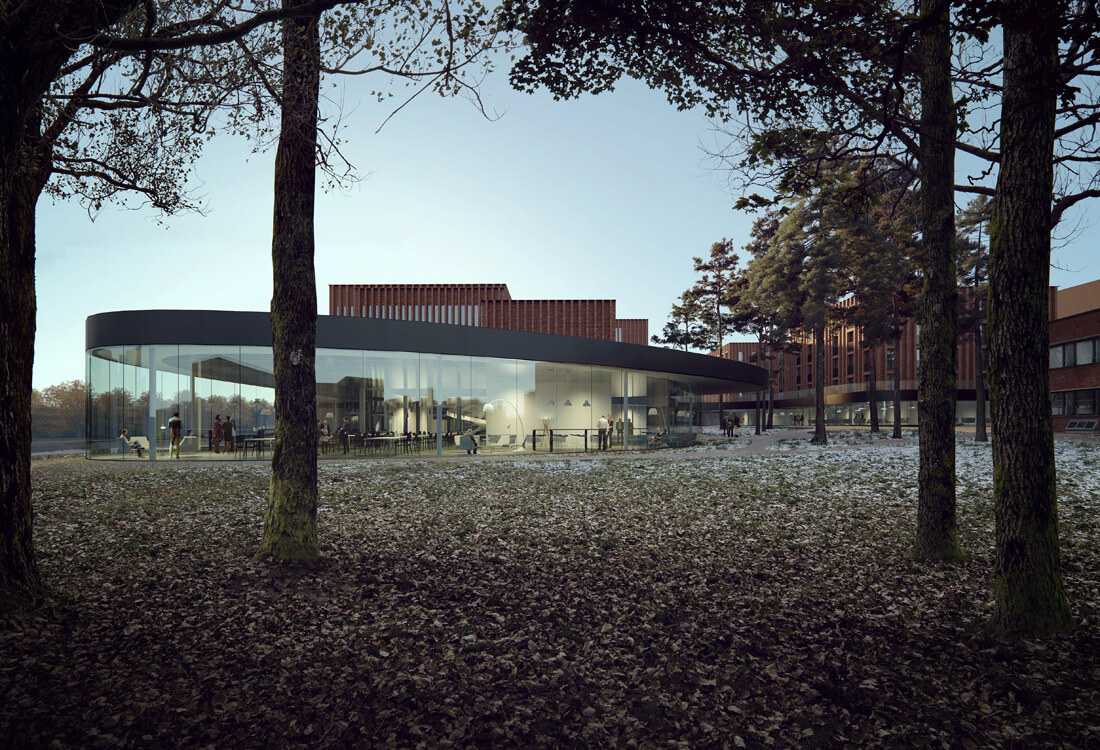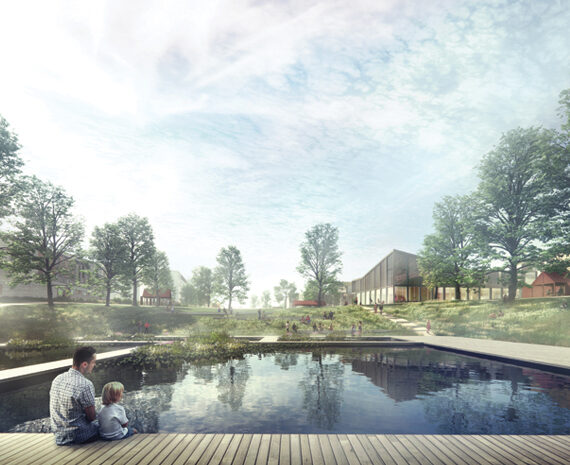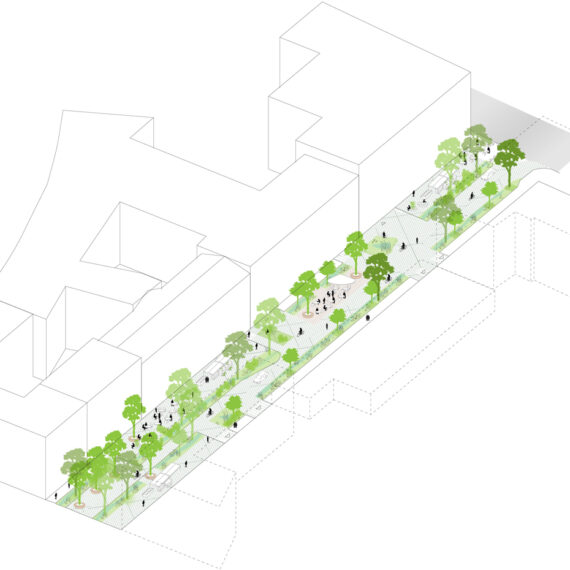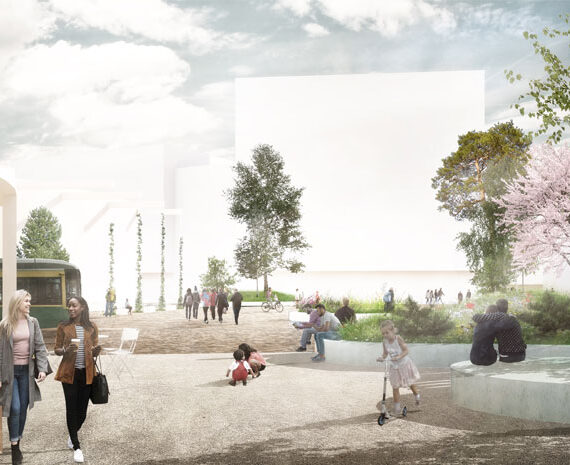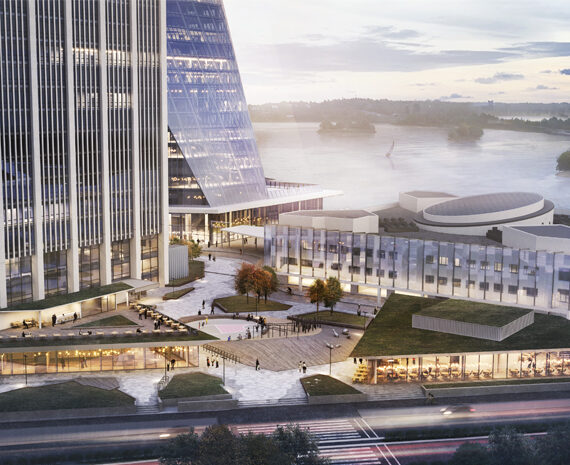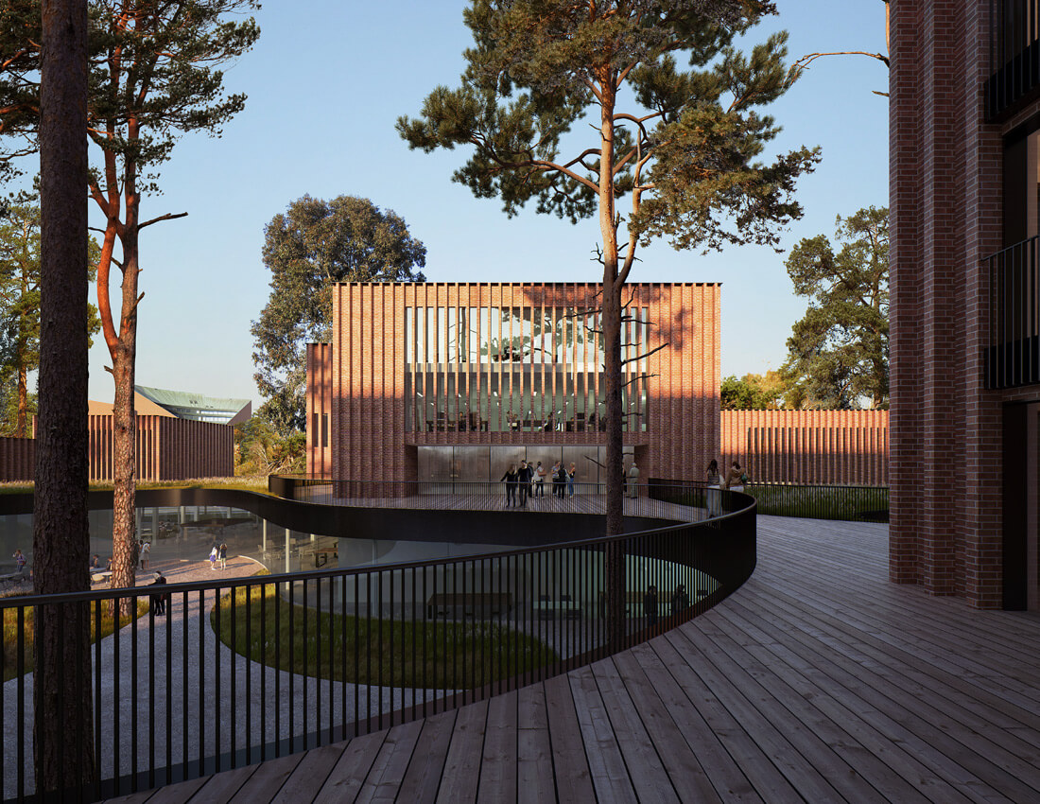
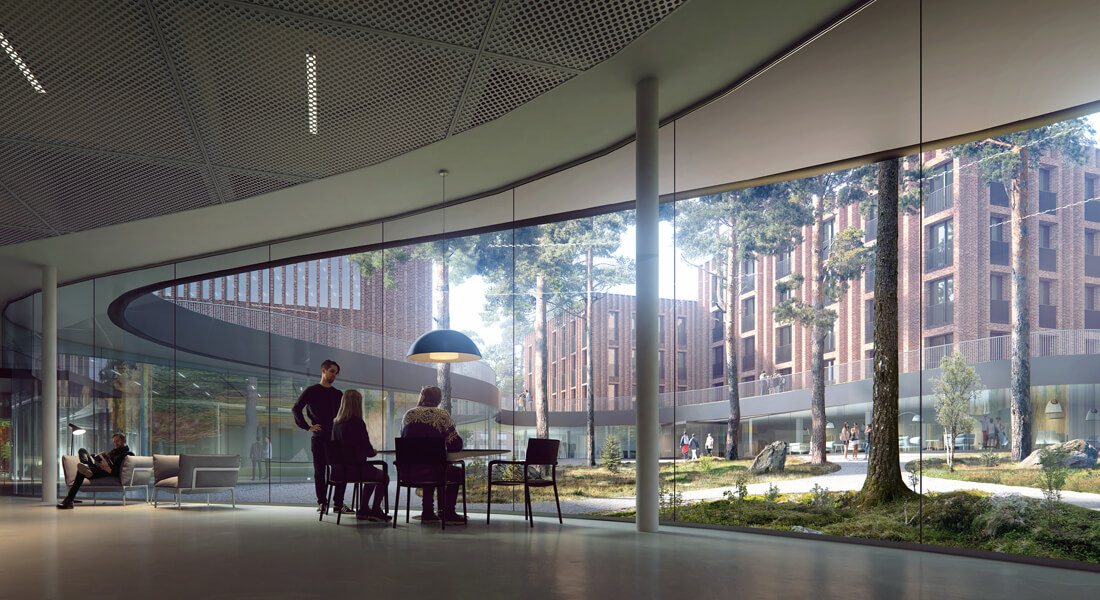
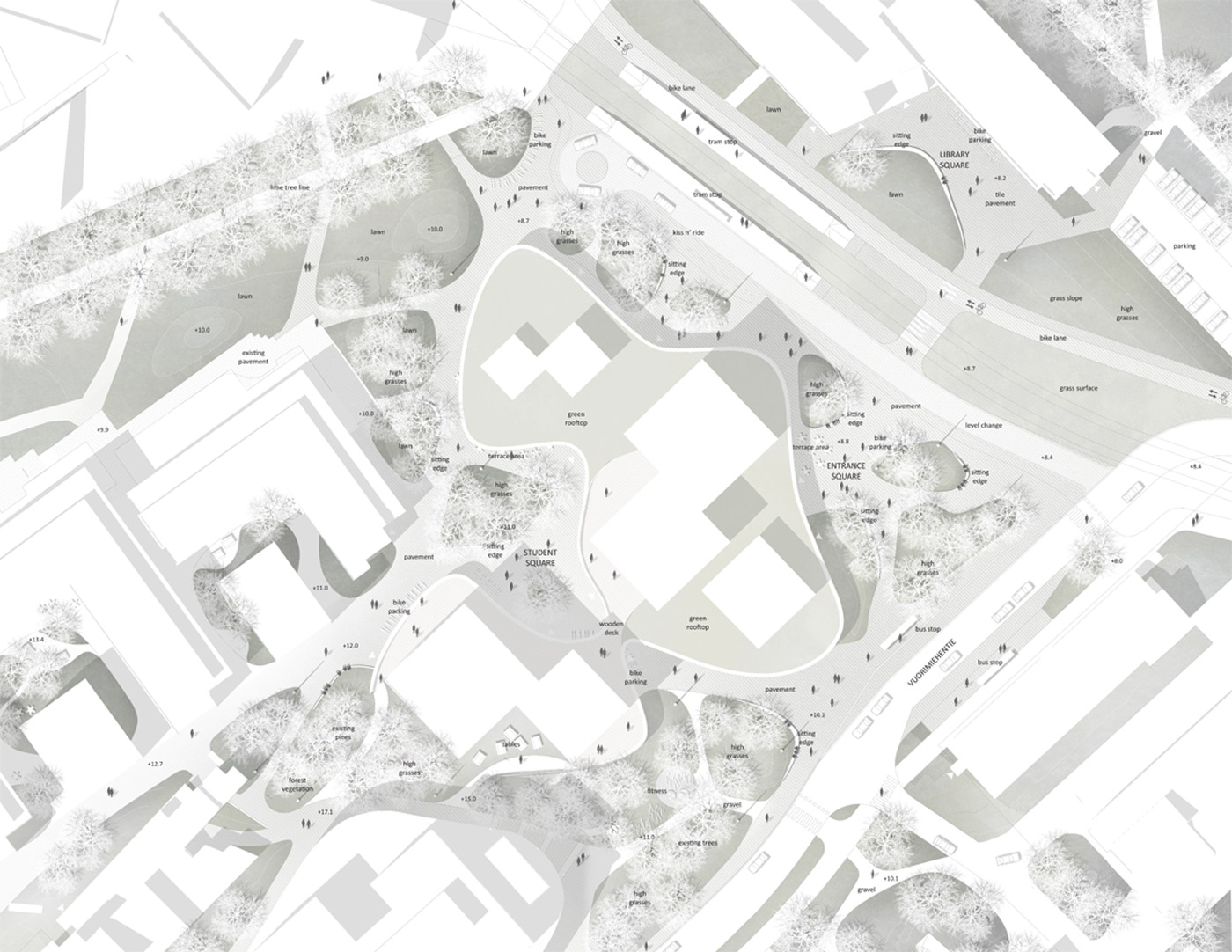
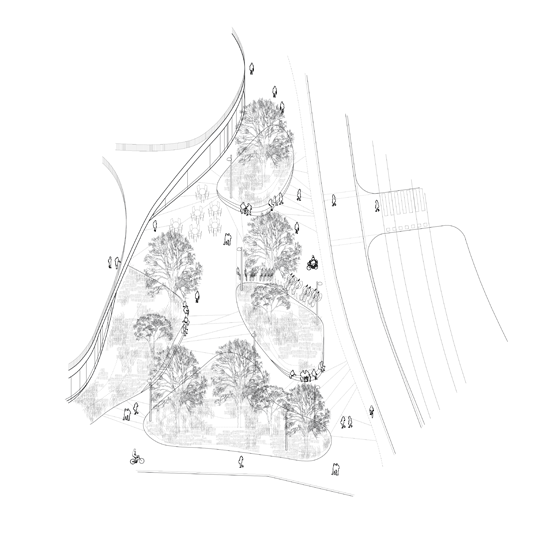
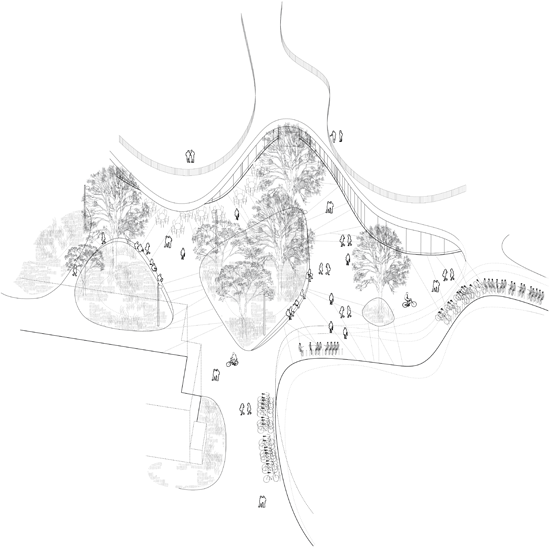
Axonometry from southwest: The Entrance Square is the starting point of a series of formal meeting points and city spaces in the Otaniemi area. A variation of spaces and passages are created between the green
vegetation islands, where raised edges serve as informal seating. Axonometry from southeast: The vibrant and intimate Student Square creates an outdoor heart and local meeting point for student life.
