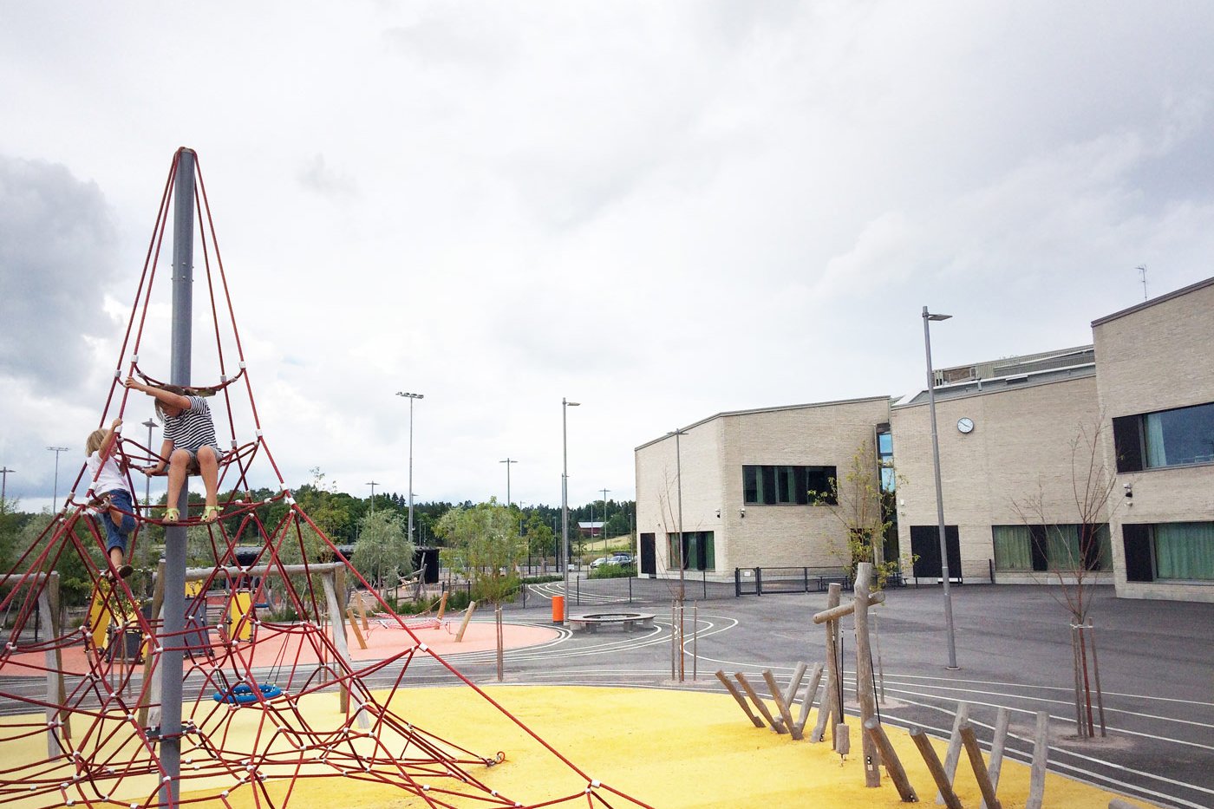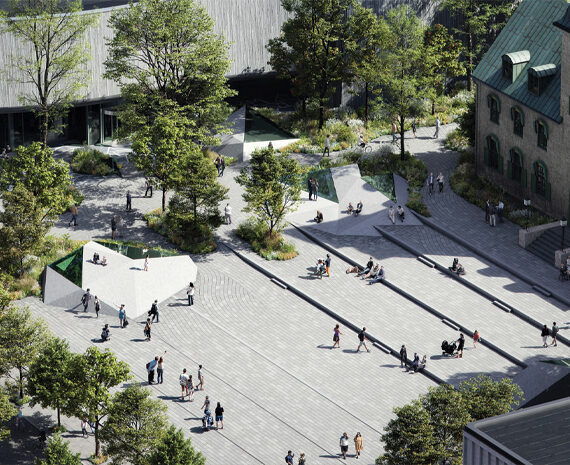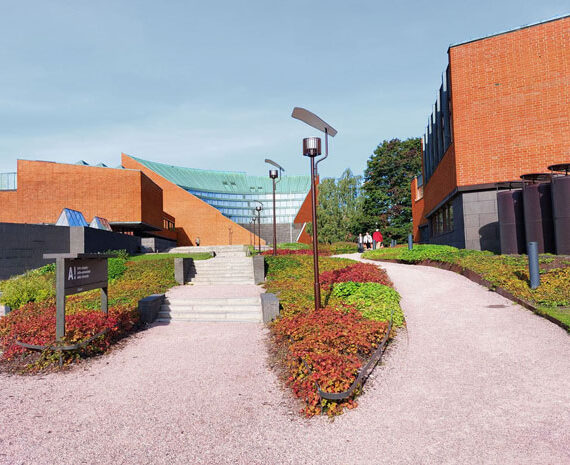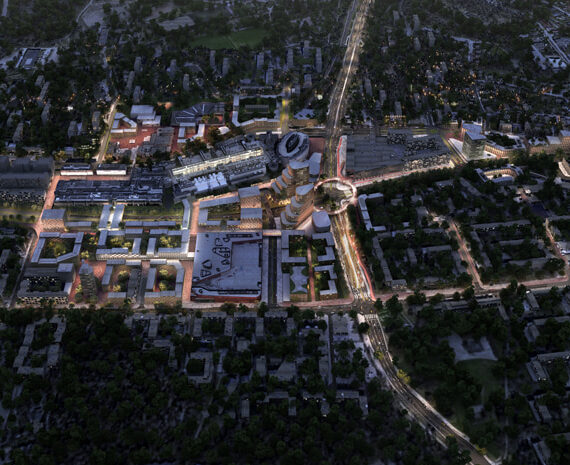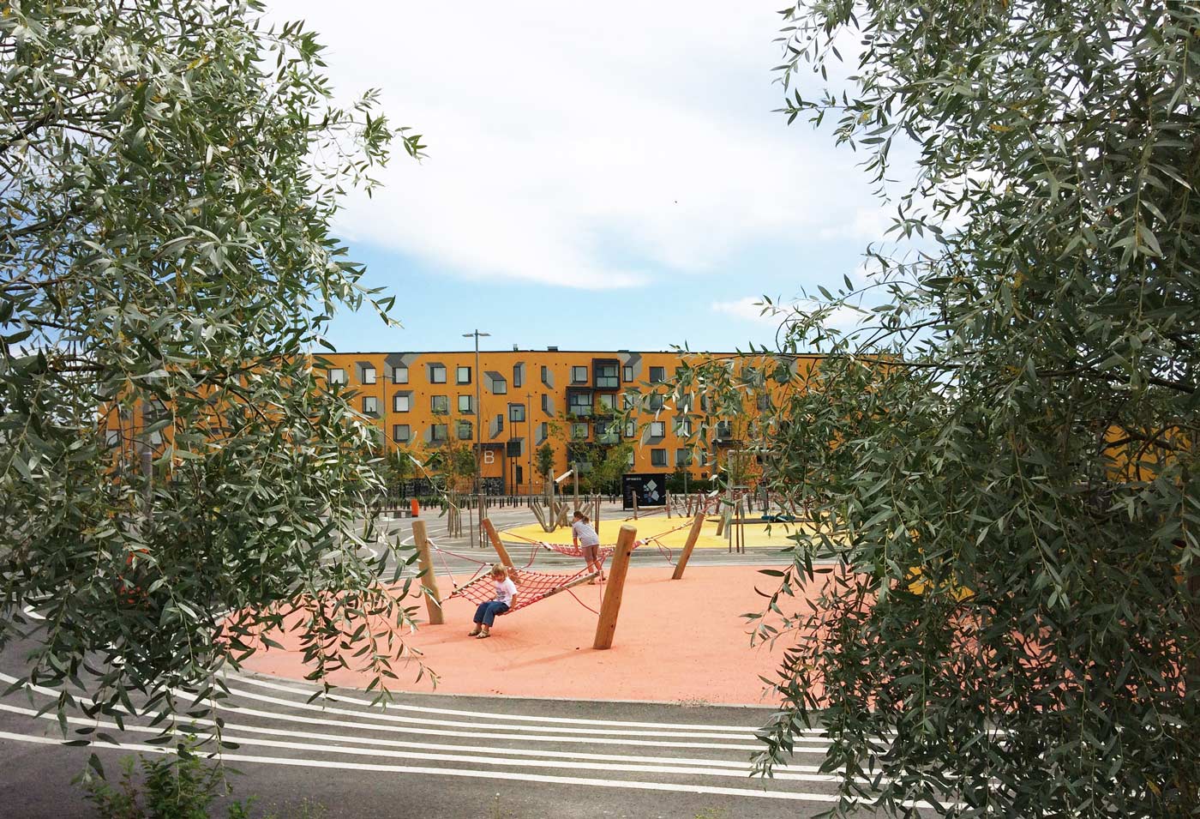
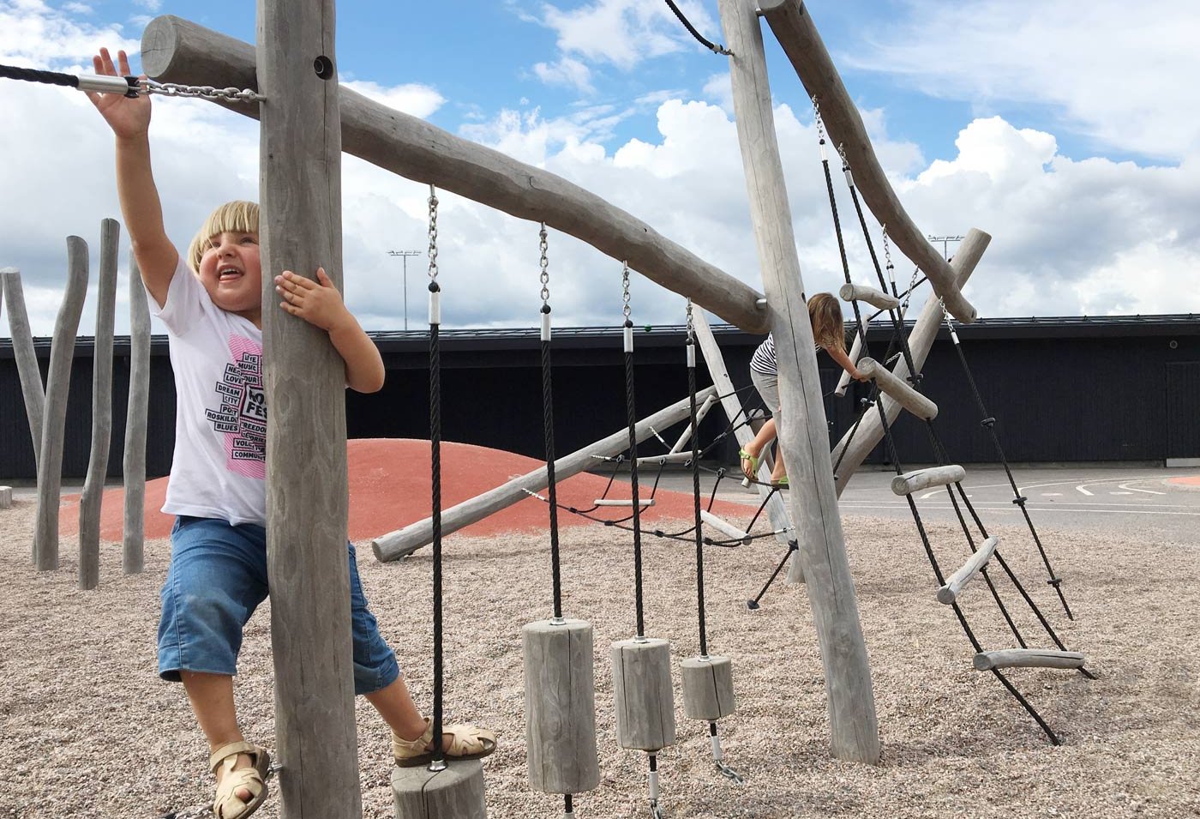
A playground that encourages the imagination
The daycare centre and schools serve up to 1000 students and children, so the key focusforthe project was to create spaces for different age groups of children to feel at home and develop according to their age.
Instead of dividing the space, our approach to the schoolyard design was to keep it open and flexible with non-figurative furniture that appeals to all age groups and uses.
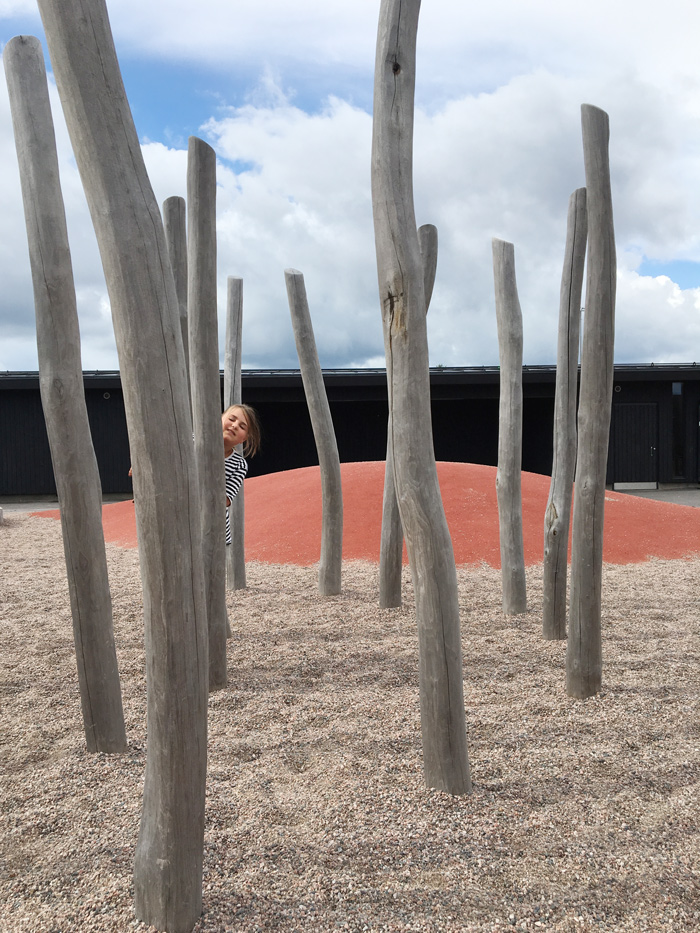
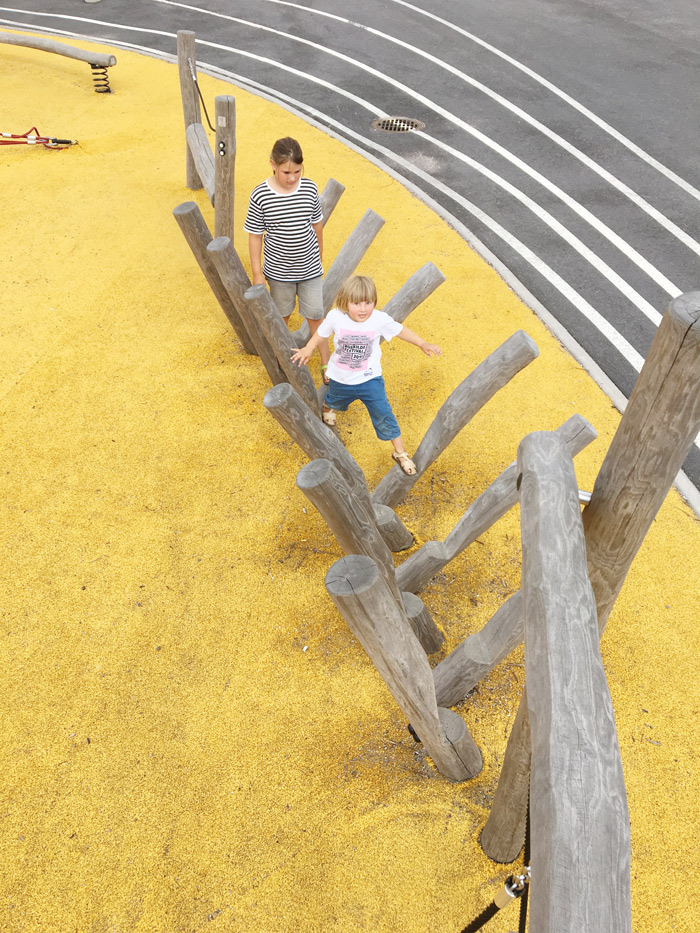
Openness and abstraction generate games and activities
With coherent designs, we evoke a sense of playfulness that inspires children to create stories. Abstract shapes stimulate the imagination and create the setting for endless play scenarios. In one, a group of freestanding tree trunks is a magical forest.
Small children use the low asphalt hills with white stripes to run around and over in a game. Teenagers step it up, bike around the asphalt hills and use them for skating.
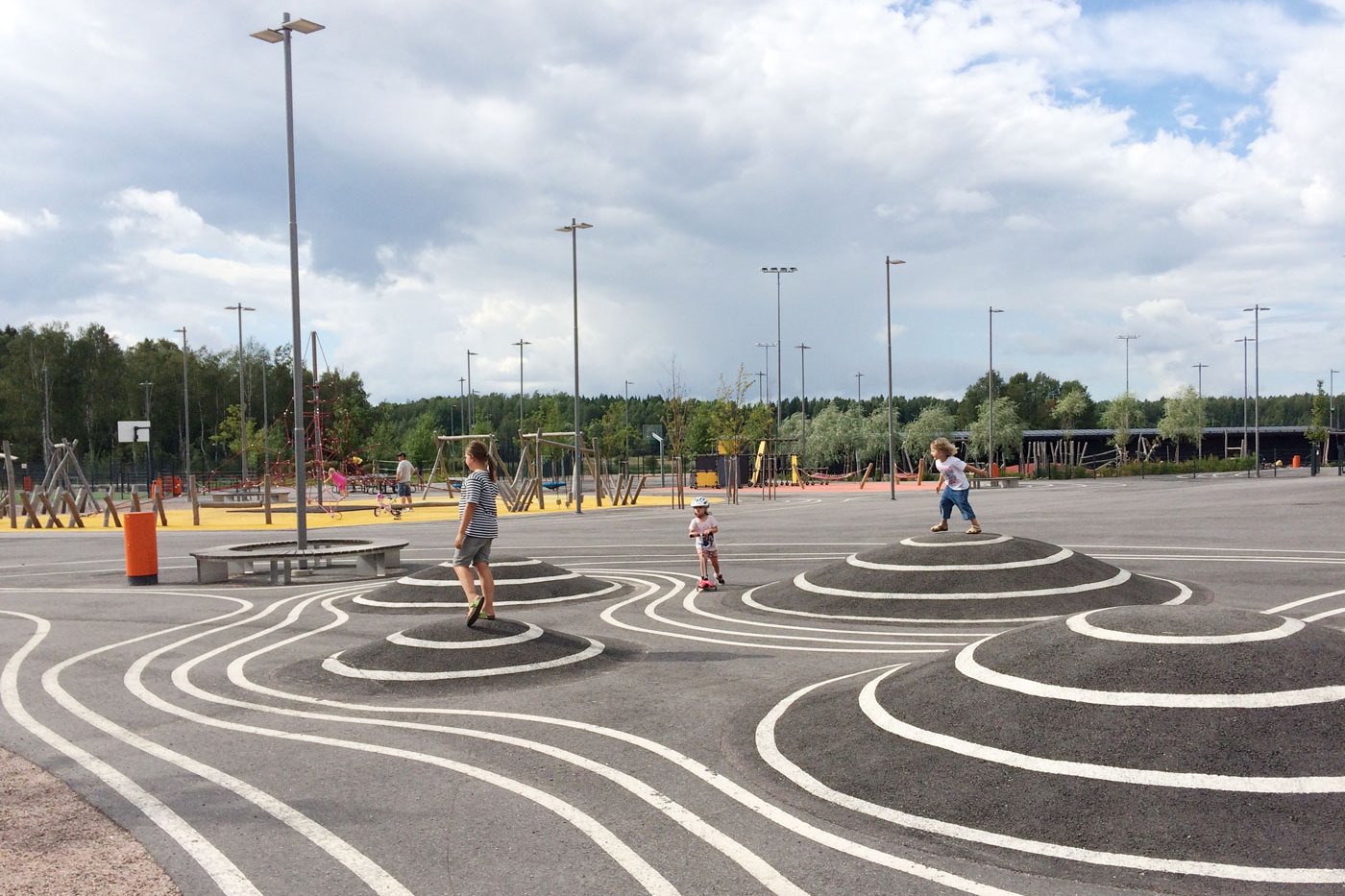
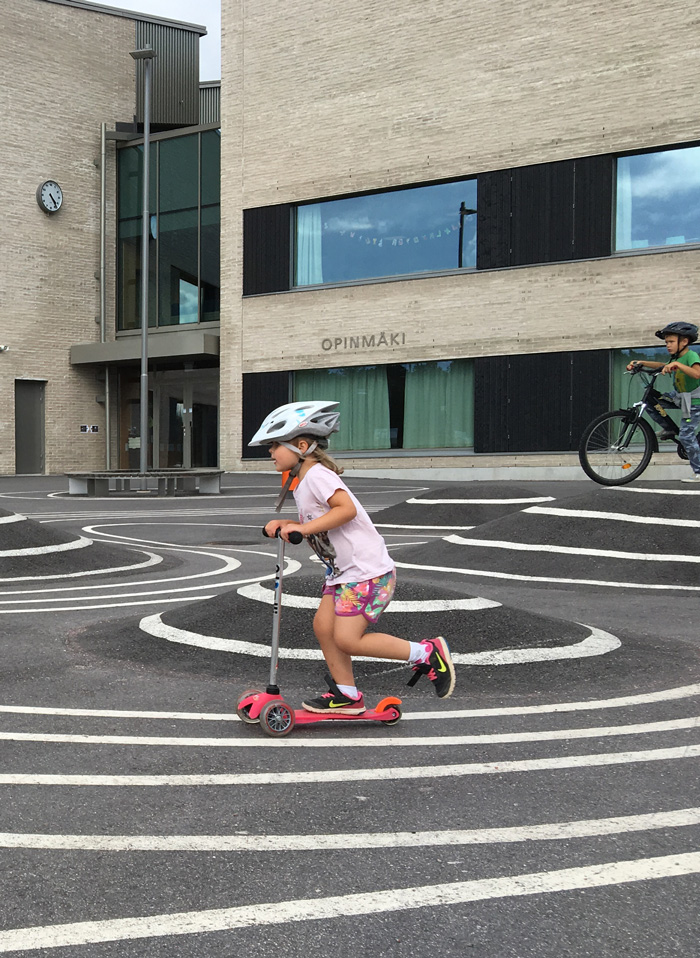
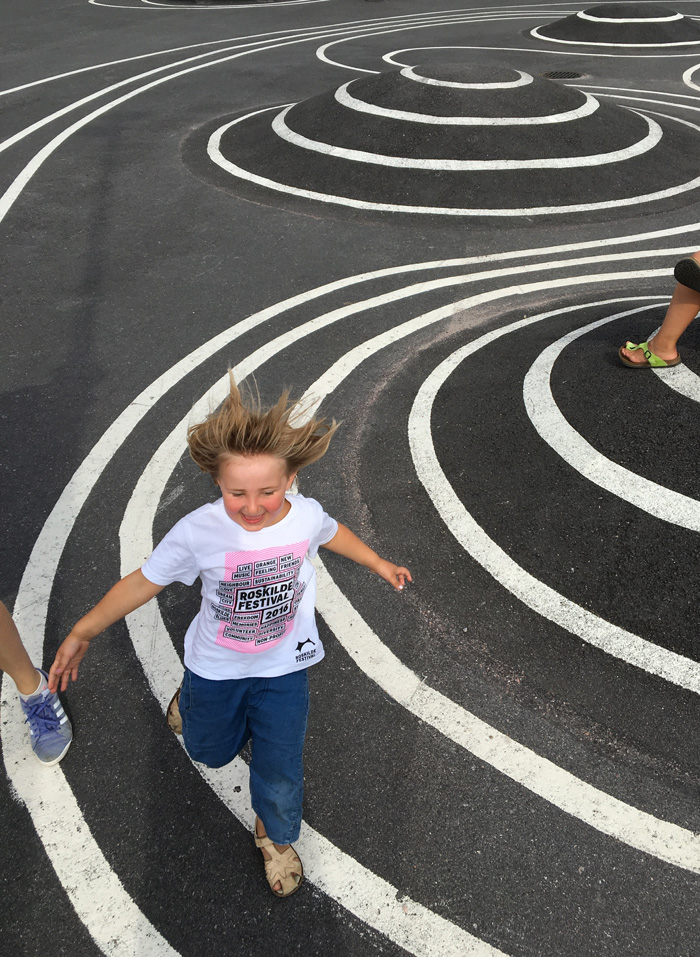
Brightly coloured oases on a large asphalt surface let the groups of children play alongside each other and the white stripes create a flow between and around the elements. Trees and bushes give shelter to the
oases and help to visually divide the space. In a schoolyard with no fences and division of the age groups, the children take the initiative to meet and play without being organised by teachers.
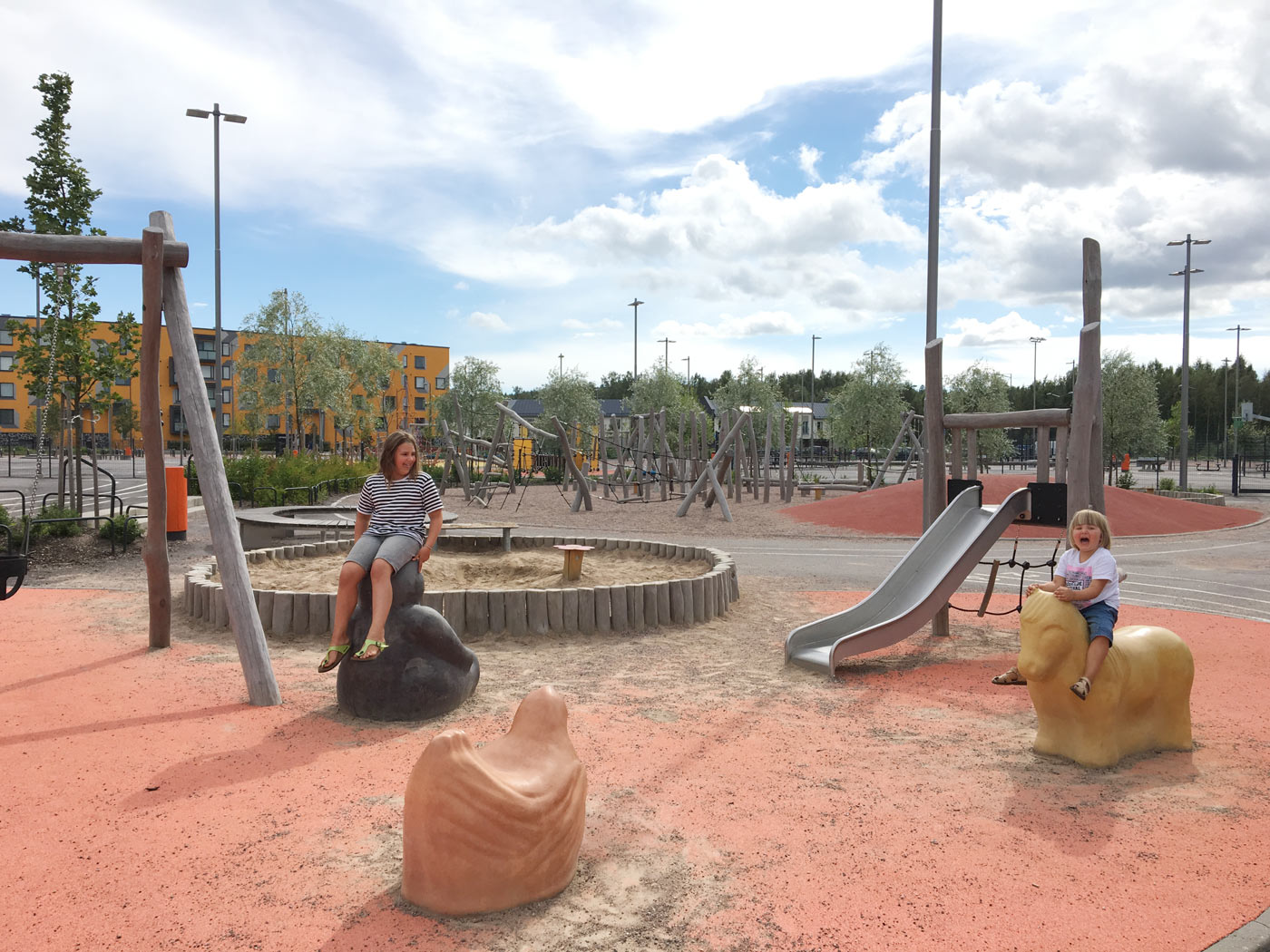
Sustainable flexibility
Through user involvement, we got a clear idea of not only the needs of the children in school and daycare but also the more general needs of the neighbourhood. Non-figurative elements secure versatility and the
adaptability of a flexible design creates a sustainable and durable architecture where the oases can be replaced individually, ensuring a longer lifespan for the schoolyard as a whole.
