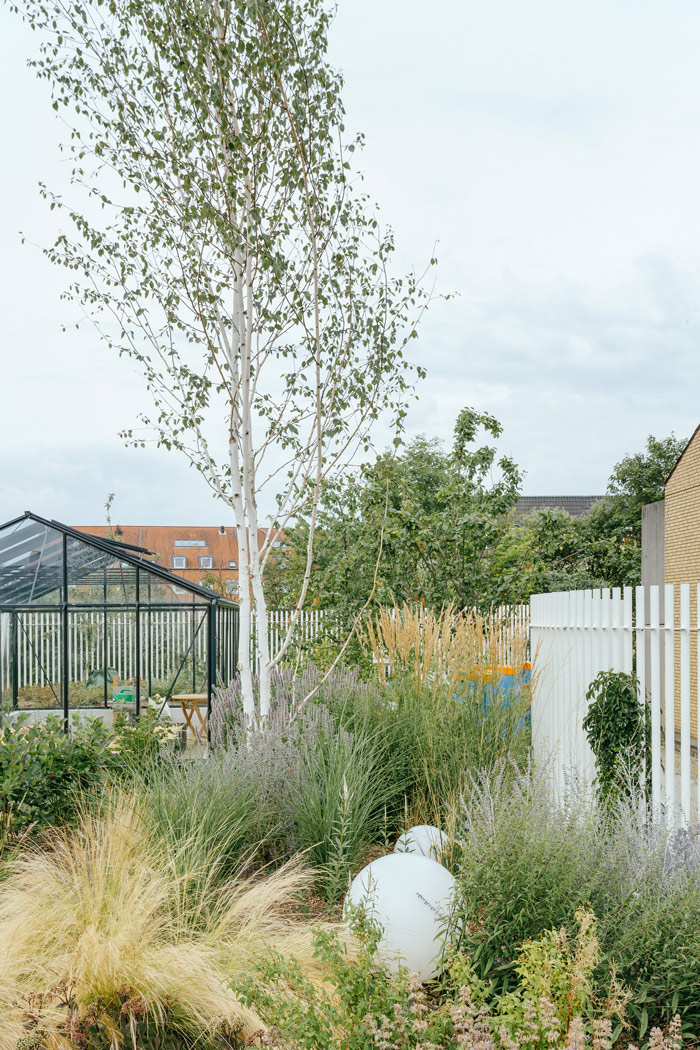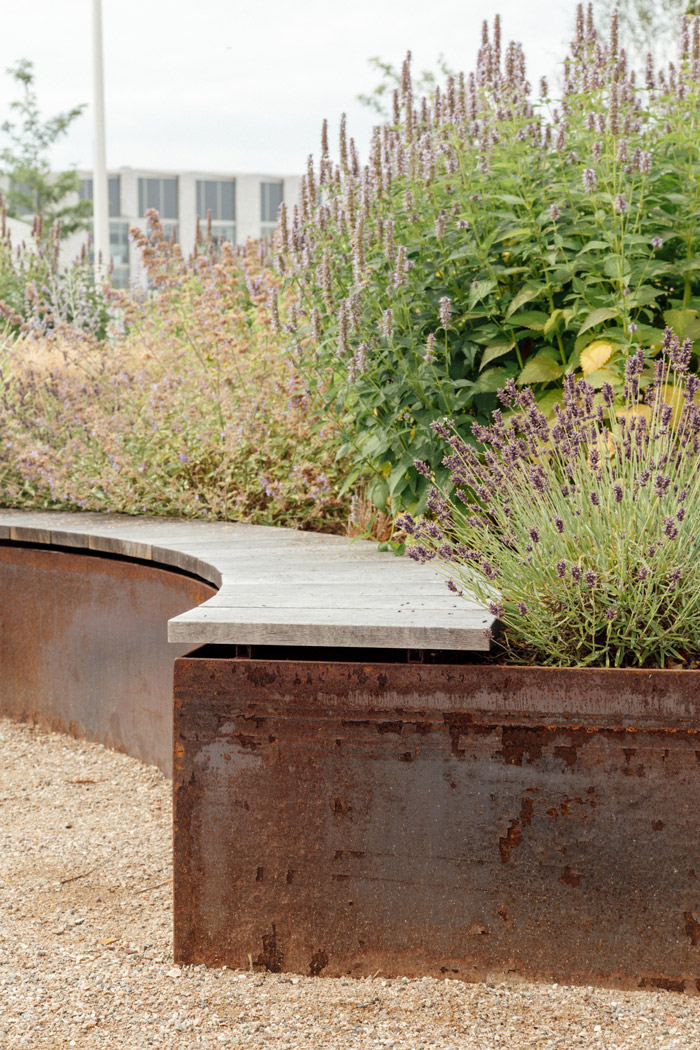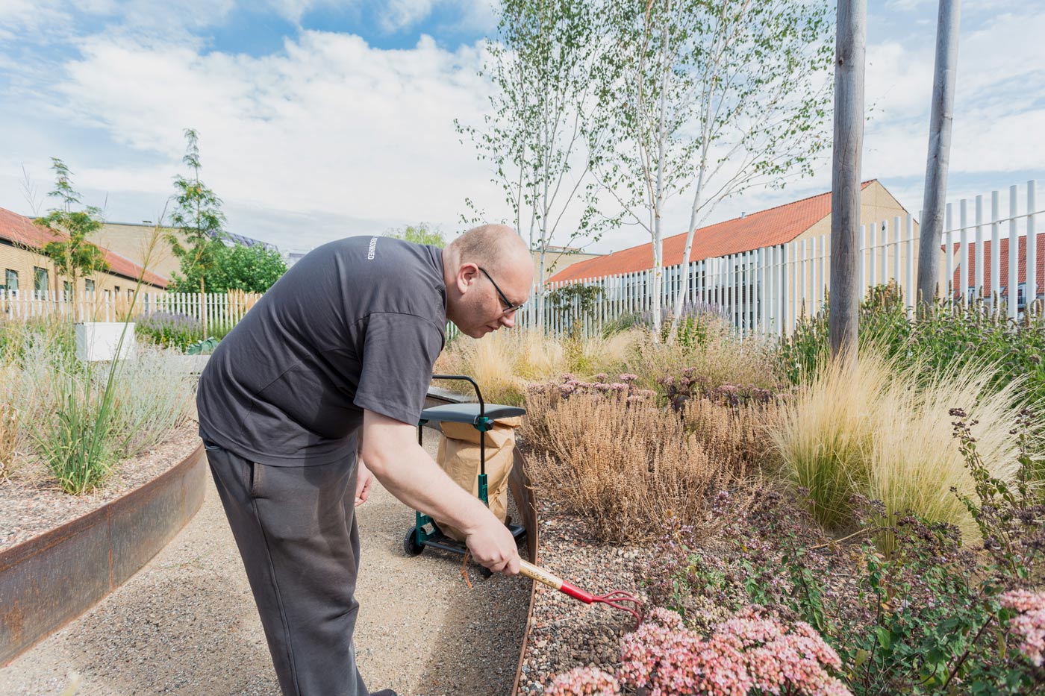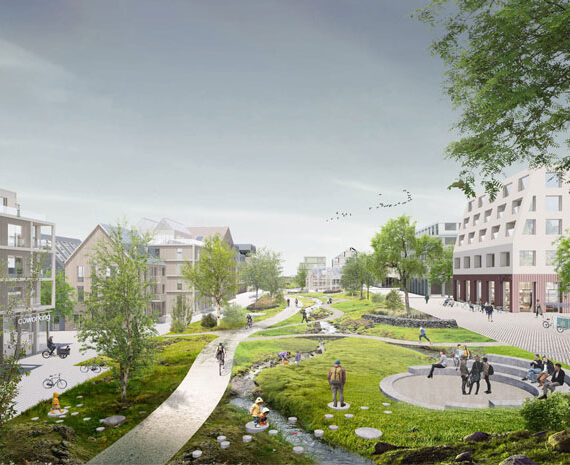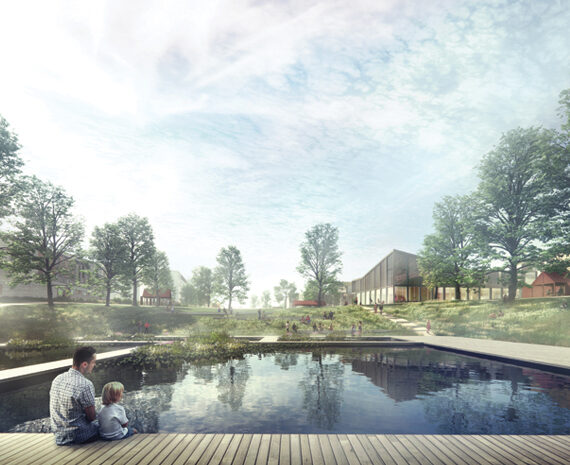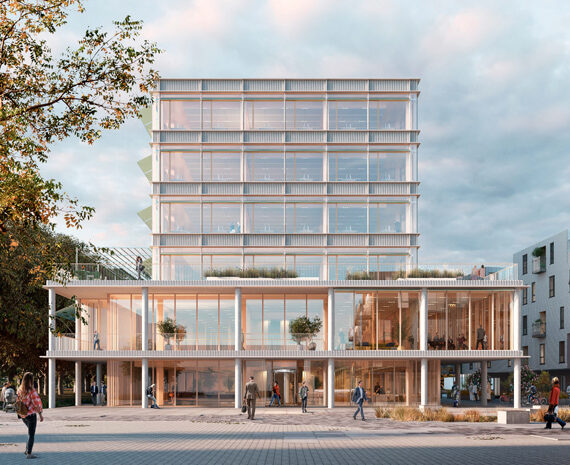
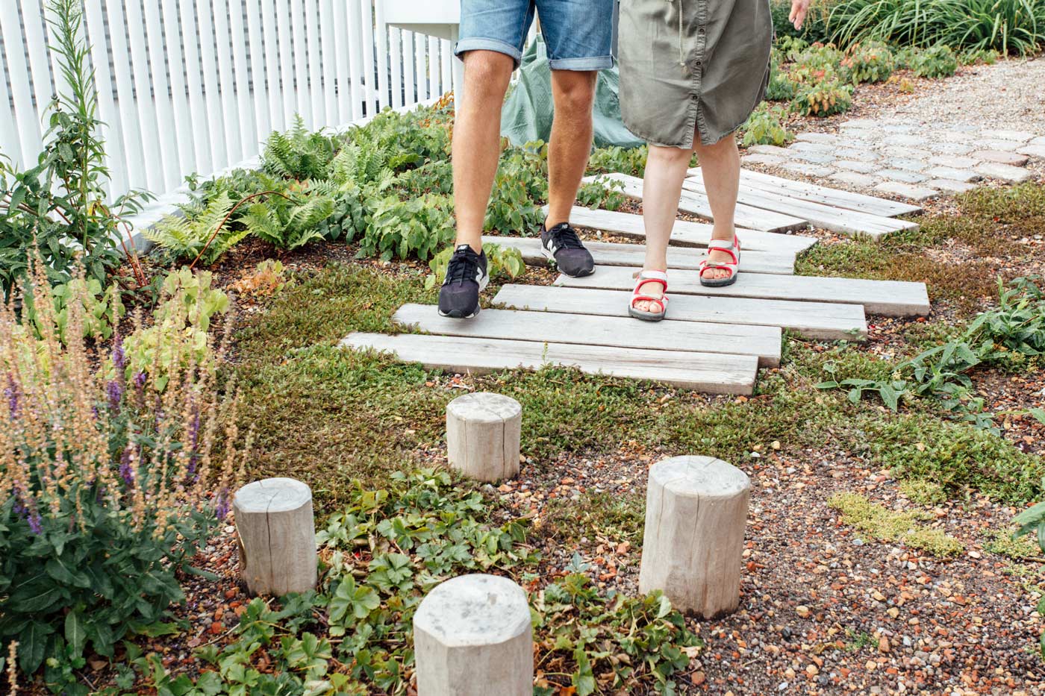
A secret garden on deck – a perfect frame for treatment and a key to happiness
Therapists and users wanted a shielded green sensory garden that all users could enjoy and use in treatment: smaller intimate spots for one-on-one sessions, larger spaces for group activities and areas for physical activities like balance exercises. Most importantly, the garden needed to accommodate a multitude of nature experiences through all senses.
Our raised garden provides a controlled environment and the best possible foundation to support the treatment methods at Magneten. The staff strategically limit sensory input. Too many impressions make it impossible for users to experience anything, but in a calm, controlled space, people can focus and enjoy a specific sensory impression.
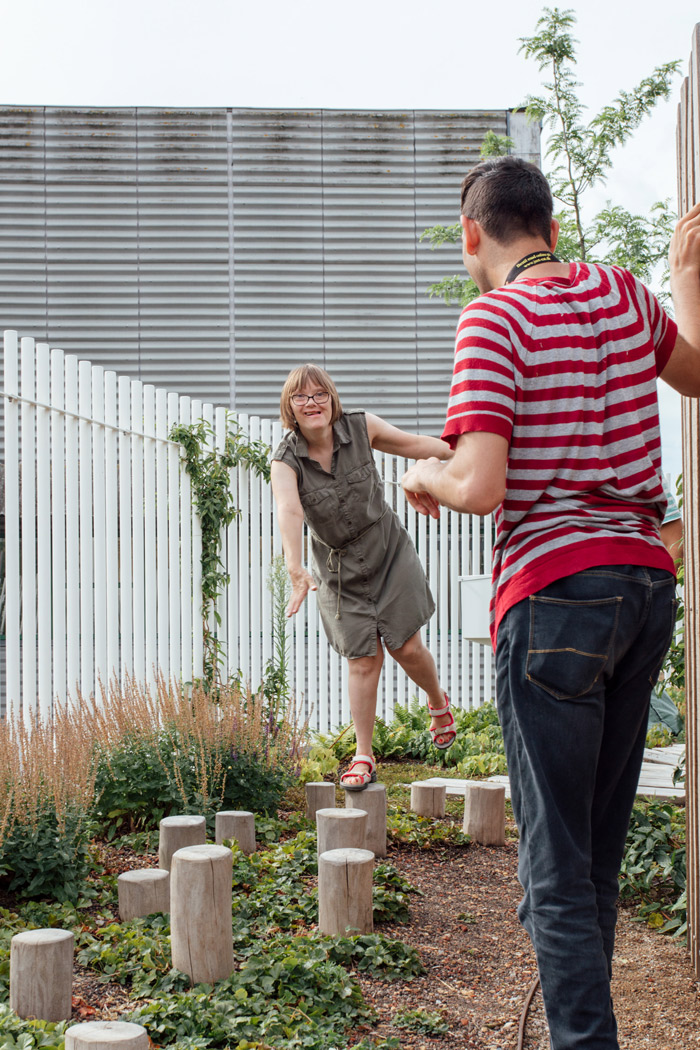

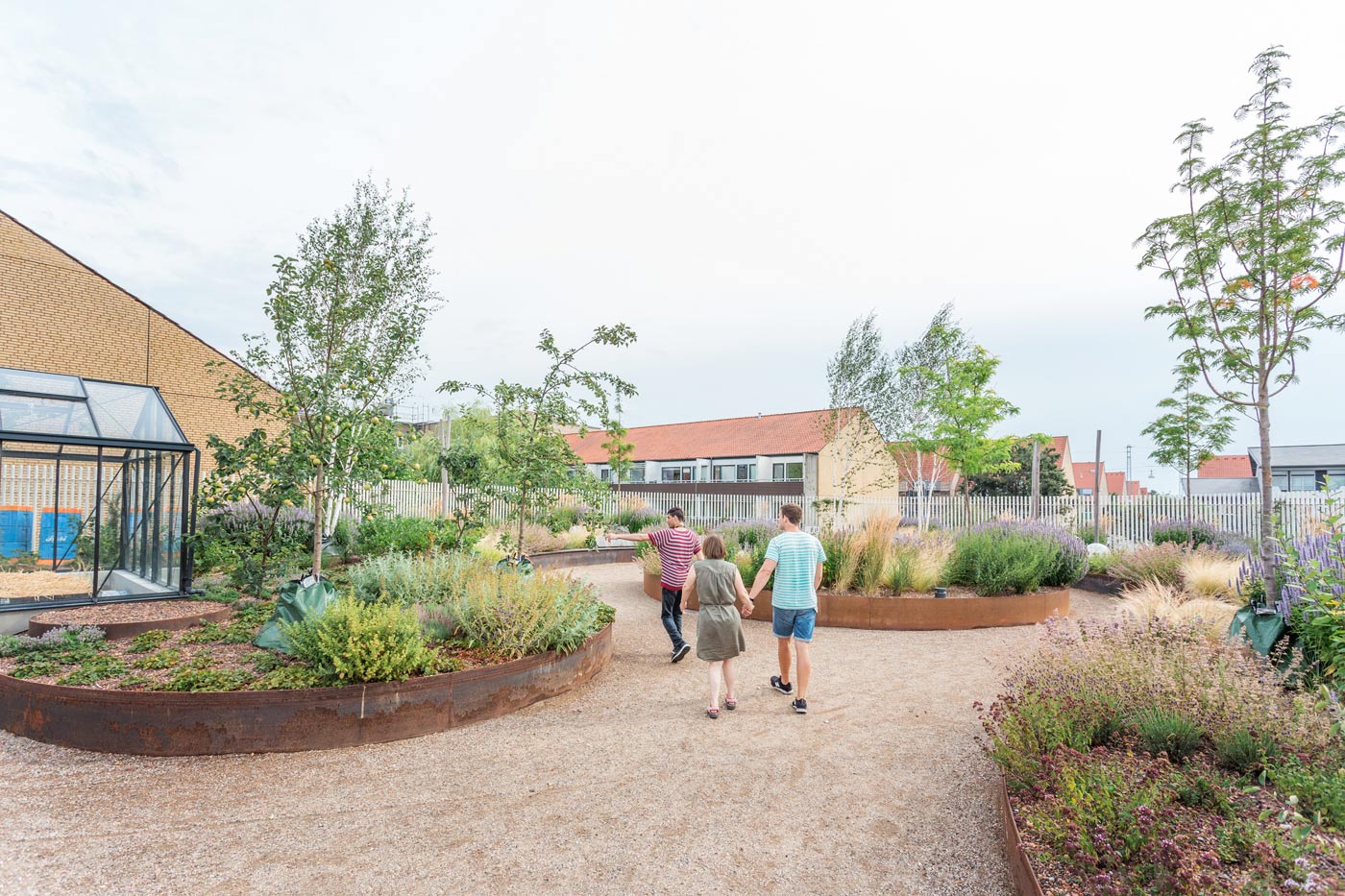
For some users, this is their only way of getting out in nature, smelling flowers, feeling rain and experiencing sun and sky. Being in the middle of Copenhagen, space is a limited resource and this garden needed truly to
be a green oasis throughout the year. Creating a garden on deck is a perfect way to use a space twice and, in this case, it was the answer to the wishes of users and therapists.
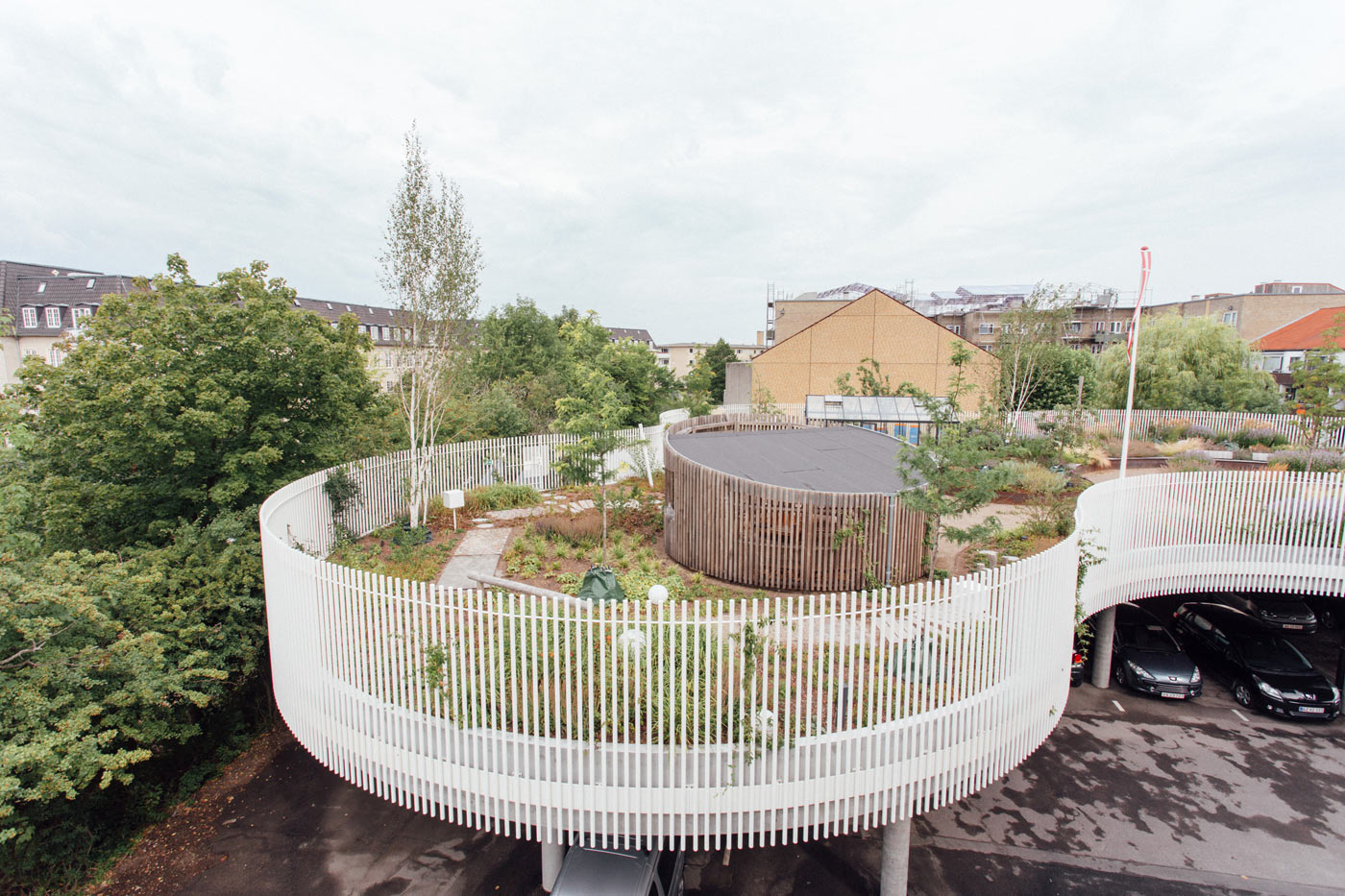
The deck is an in situ construction that allows for the organic outline and makes the deck a structural element with the pillars mimicking the tree trunks in the park. We underline the concept by designing every little detail of the construction.
Designed to evoke the senses
The garden consists of three areas: a vegetable garden, a bonfire garden and a flower garden. The three gardens vary in size and each stimulates different senses. In the vegetable garden, a greenhouse prolongs the season. Around the greenhouse, raised beds for vegetables, fruit trees and bushes produce edible results. The bonfire garden and the greenhouse play important roles as gathering points and in winter activities. The greenhouse needs caretaking all year round for one-on-
one planting sessions, weeding in groups or just tasting the ripe tomatoes in summer. Gathering in the bonfire garden, users can participate in conversation and suck up the warmth and the smell of wood. The flower garden is the most shielded and intimate area, where lush plants display an assortment of smells and colours to stimulate the senses. Users can promenade between the raised flowerbeds or rest in a secluded niche. The features of the flower garden change with the seasons.
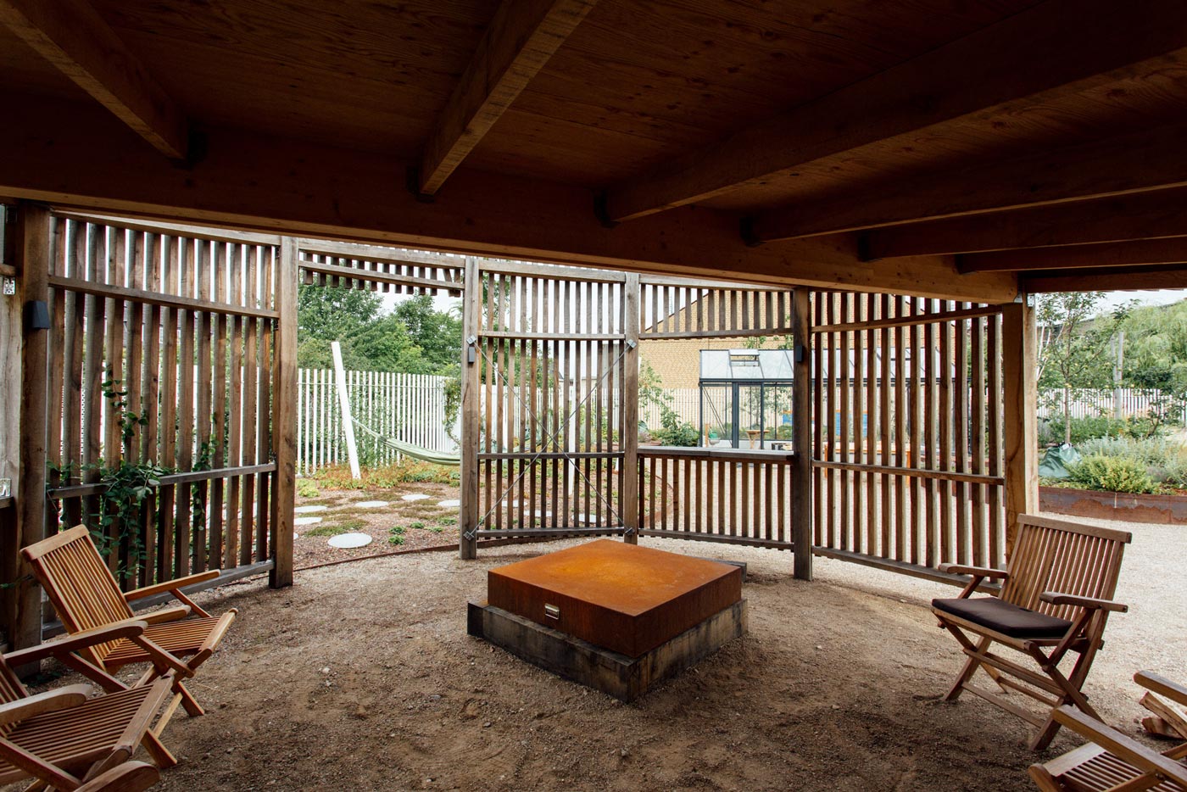
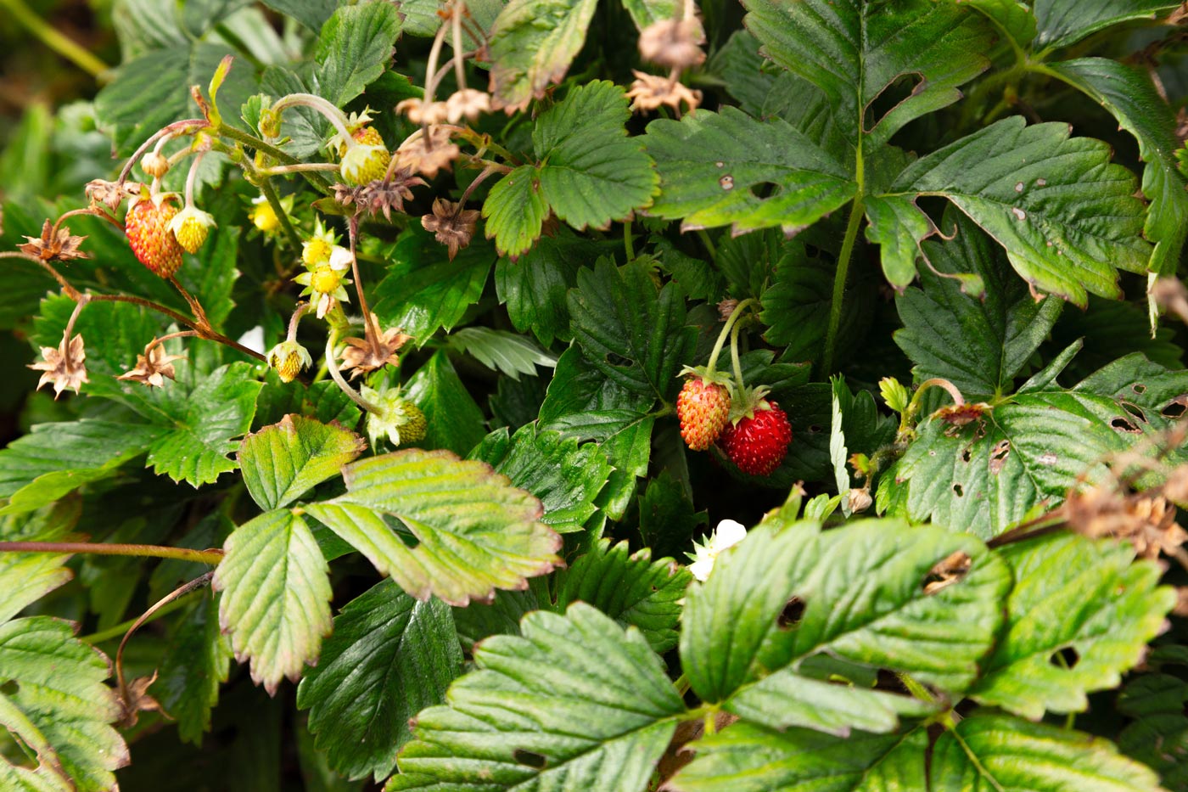
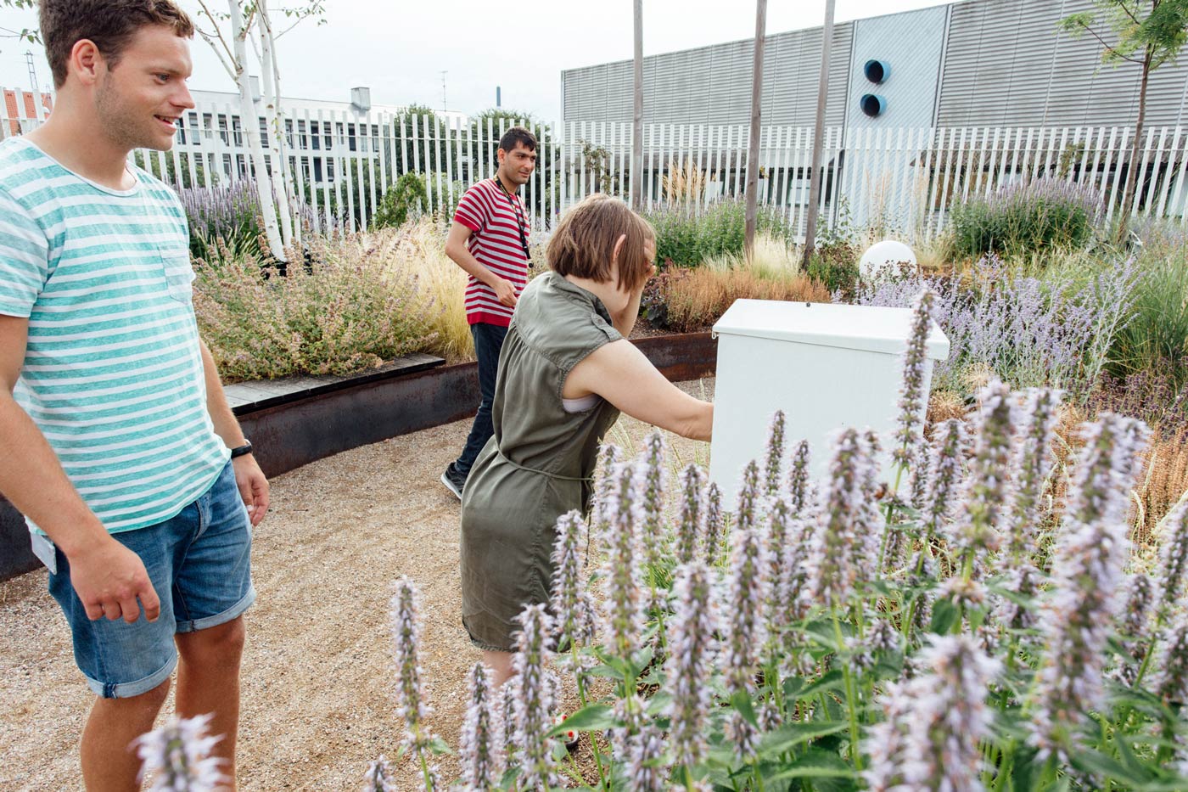
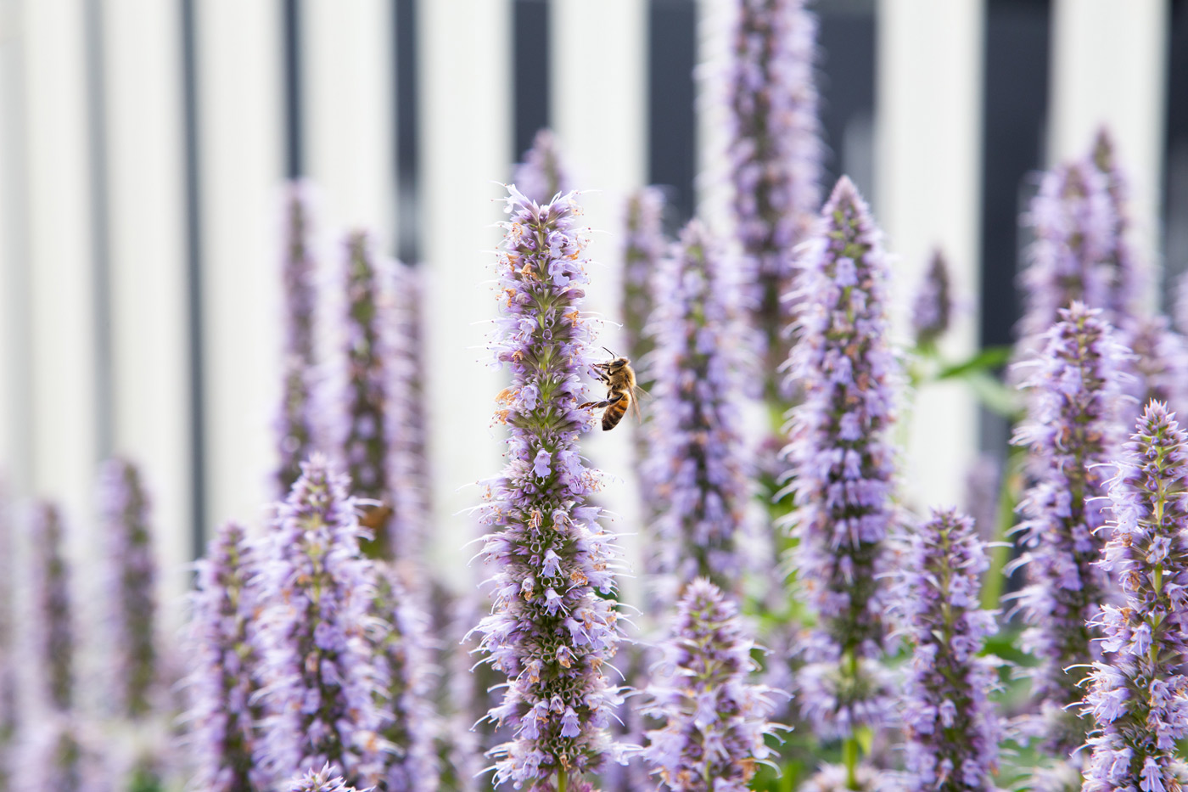
Connects with the surroundings
When you arrive at the parking lot, whether by car, on foot or on a bicycle, the raised garden floats above the asphalt surface and the pillars visually intertwine with the park trees. The raised garden lifts you away from the visually dominant parking lot and offers a view of Grøndal’s Park. The shielded garden appears to melt into the park.
The organic form of the garden contrasts withthe surrounding orthogonal buildings and its irregular shape emphasises the meandering path. A transparent shield-structure underlines the organic form.
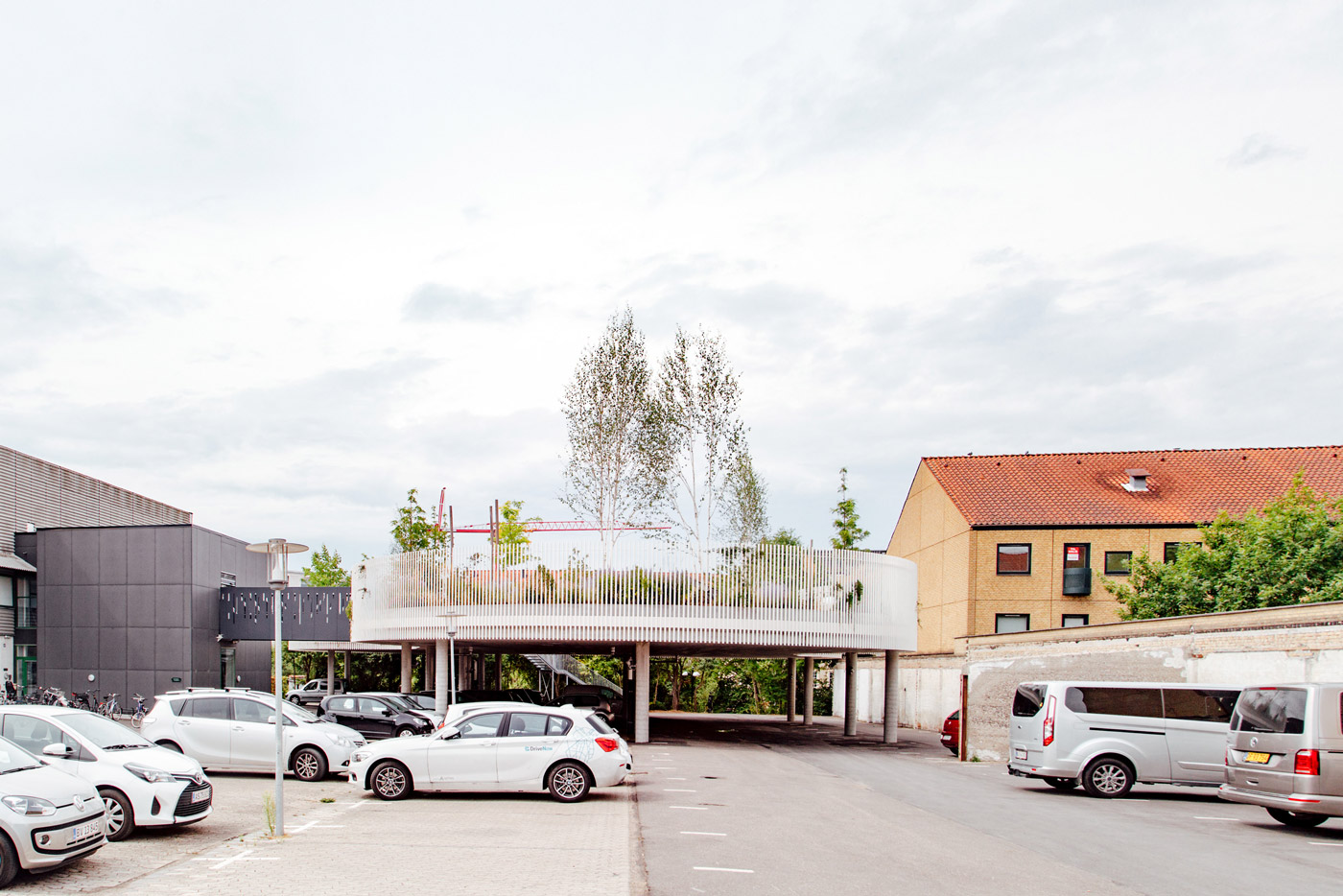
Magneten’s shielded garden sits on a deck, which is a wonderful way to use a space twice and to create a garden without losing parking space.
