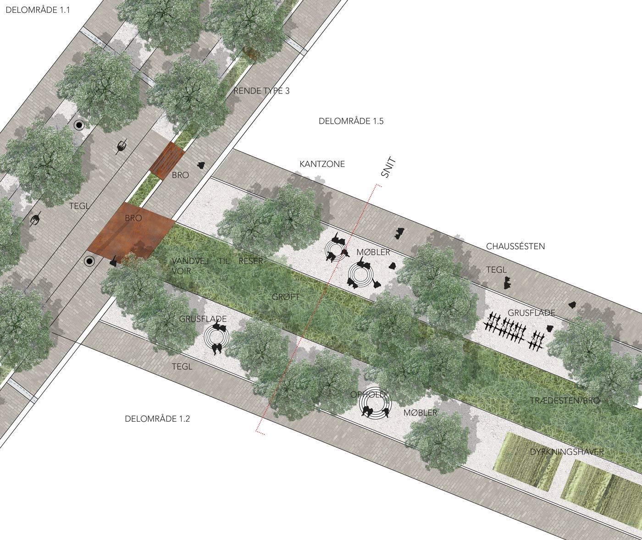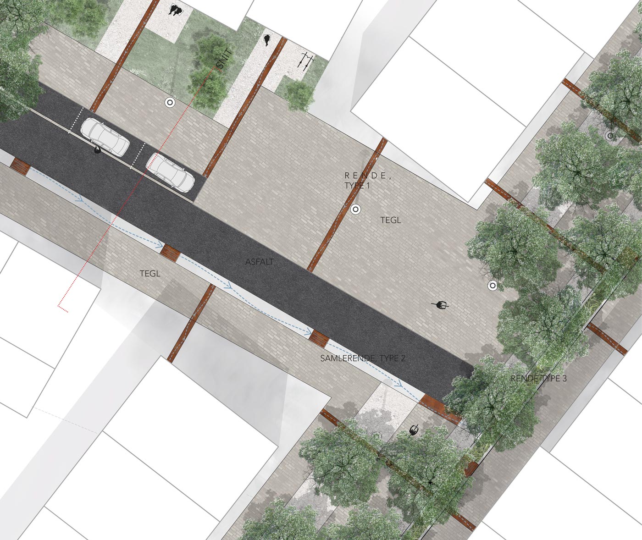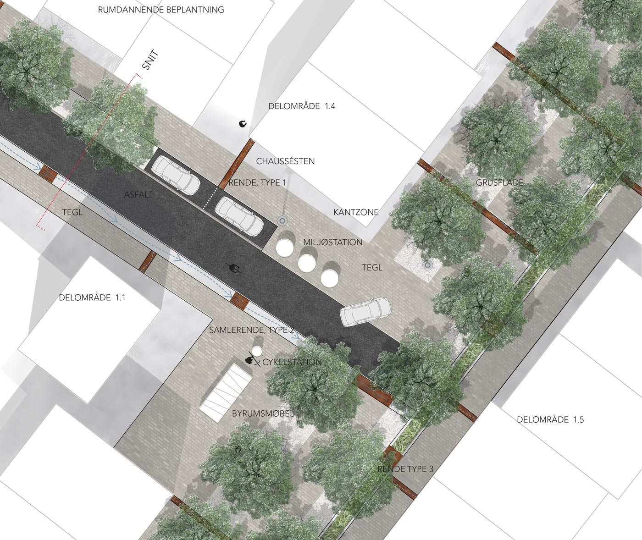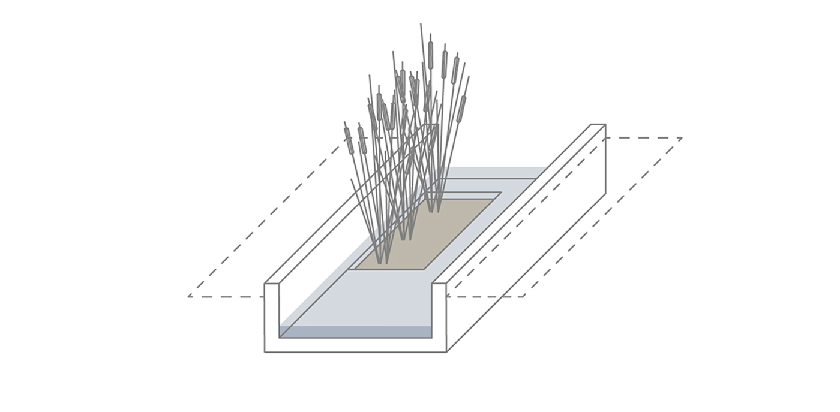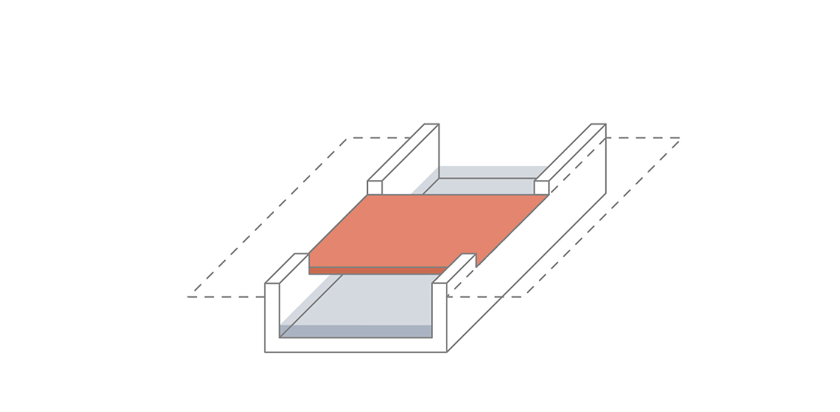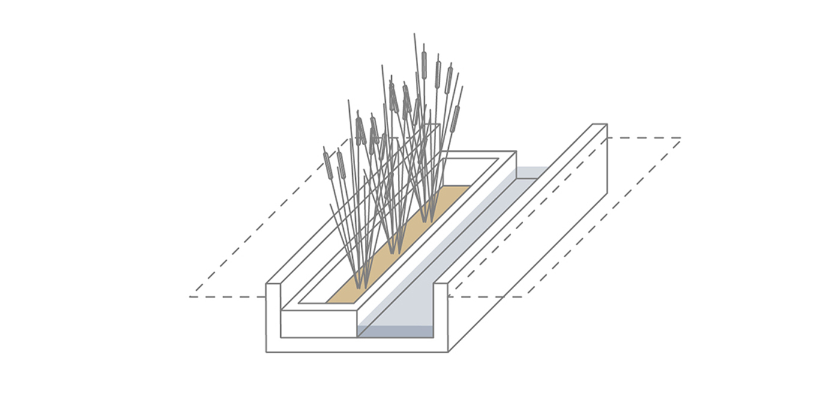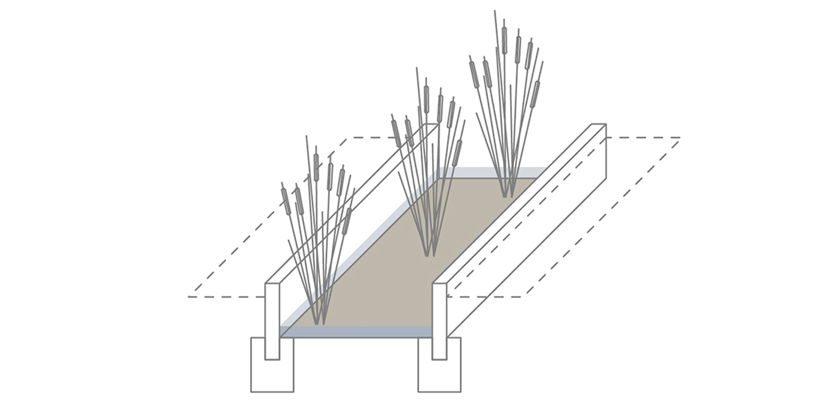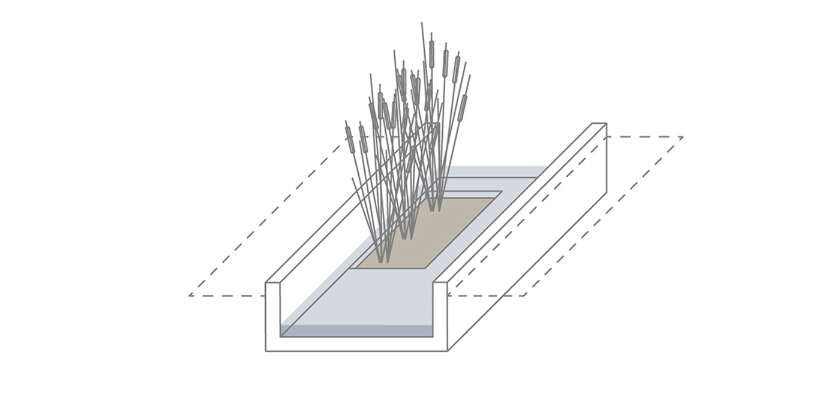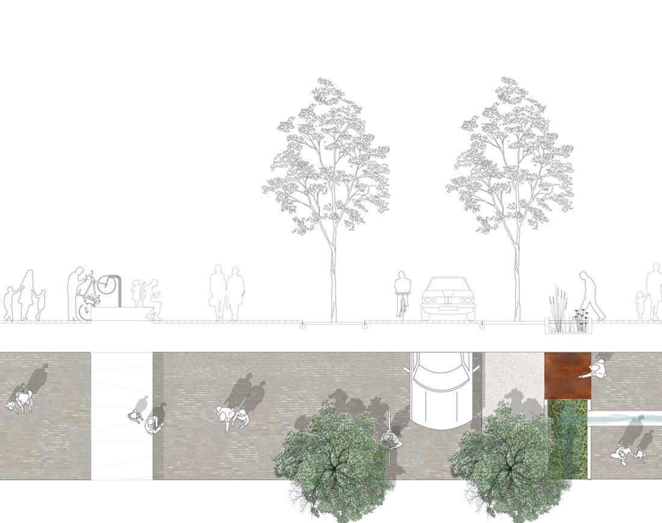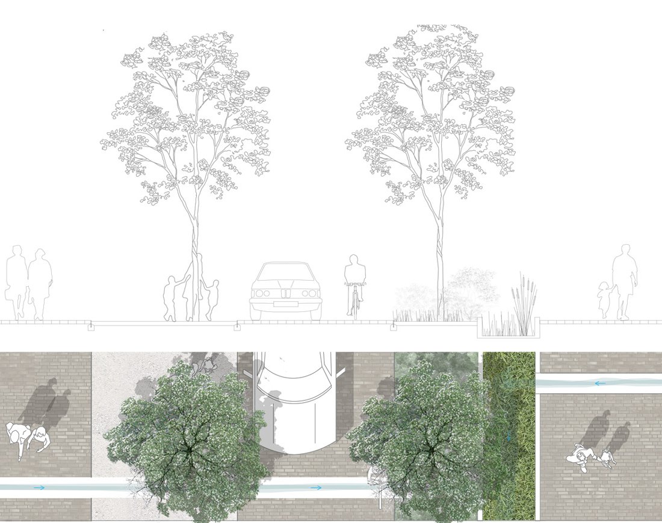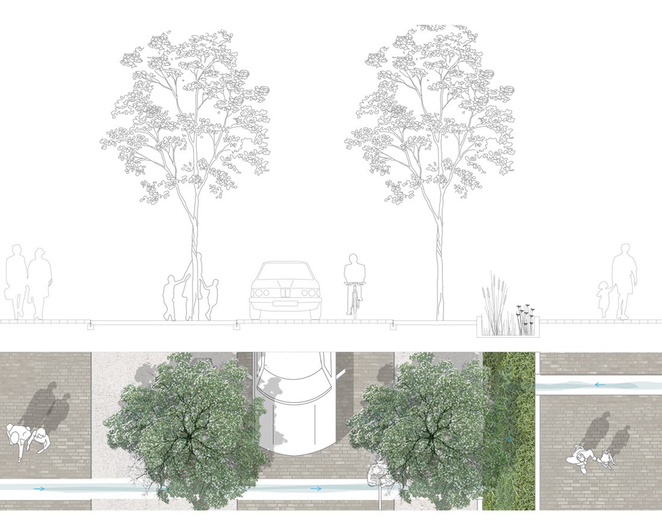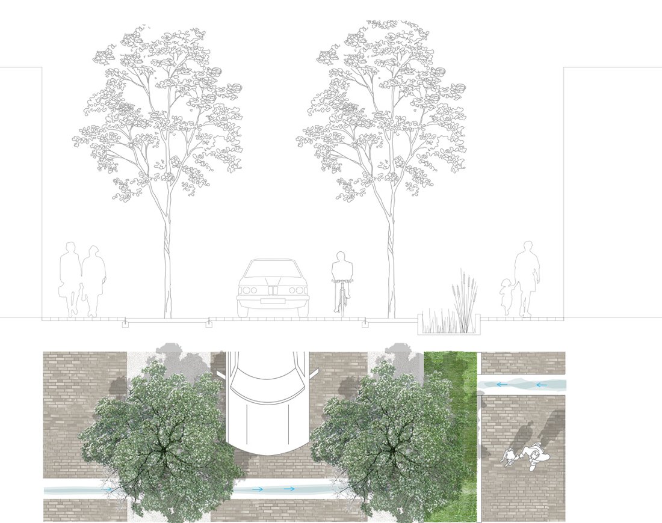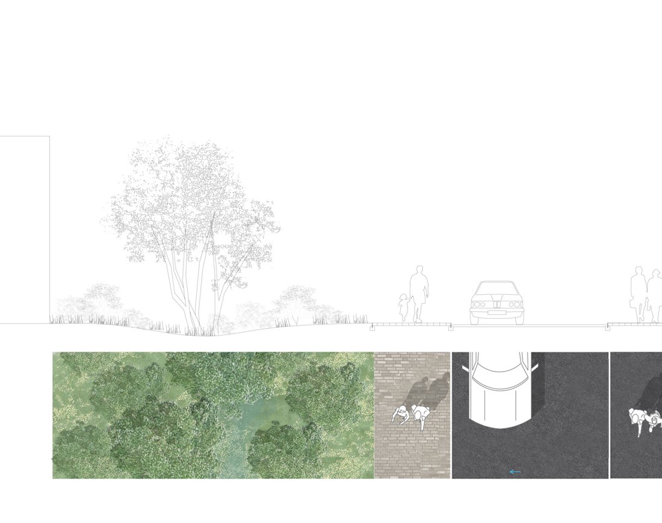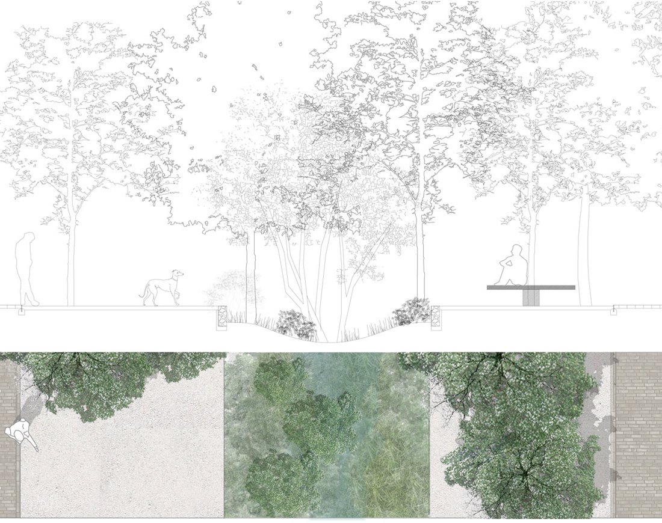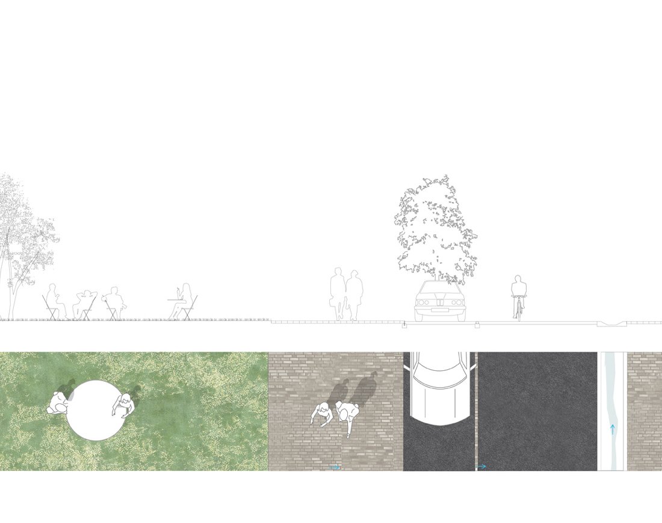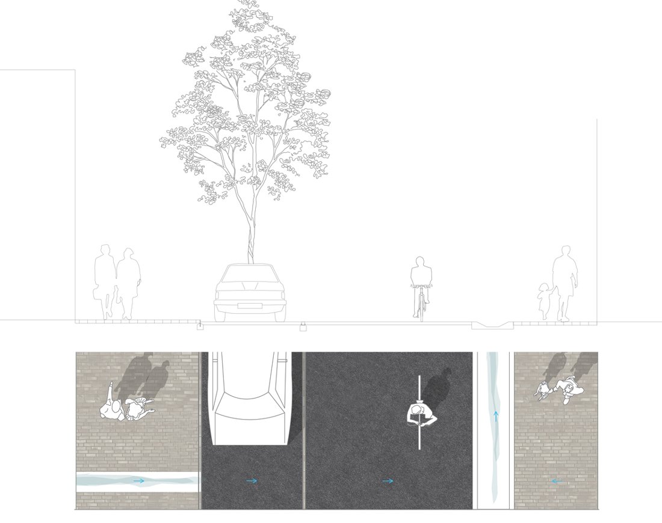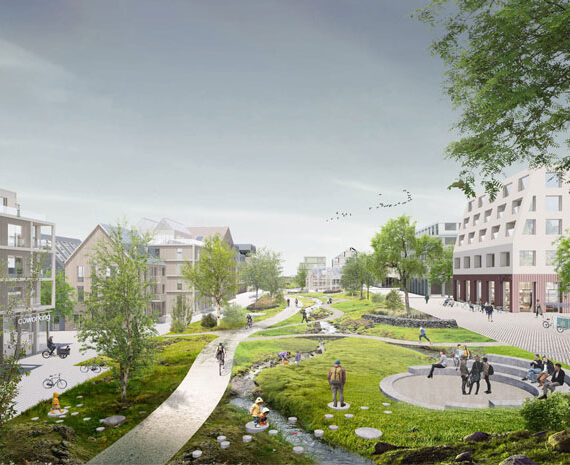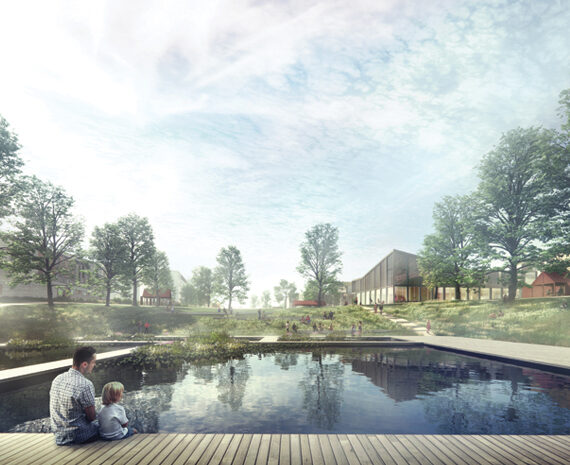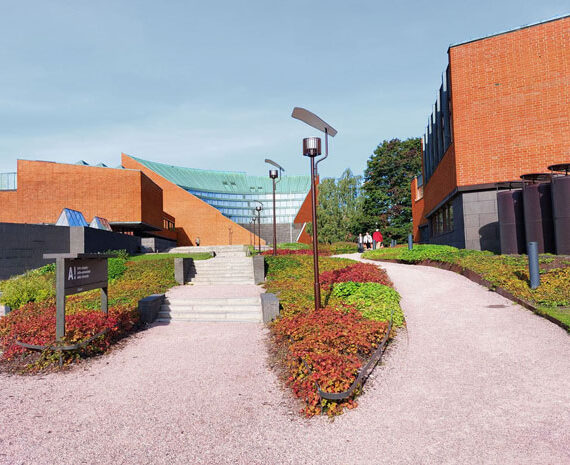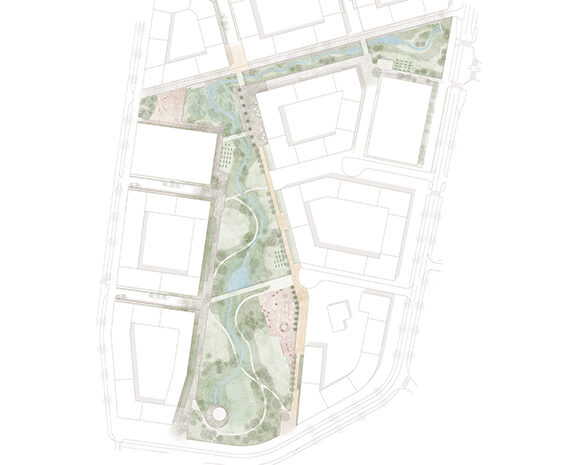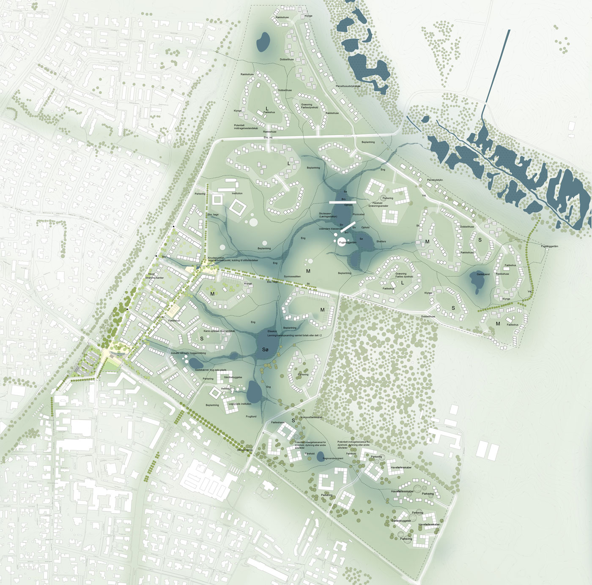
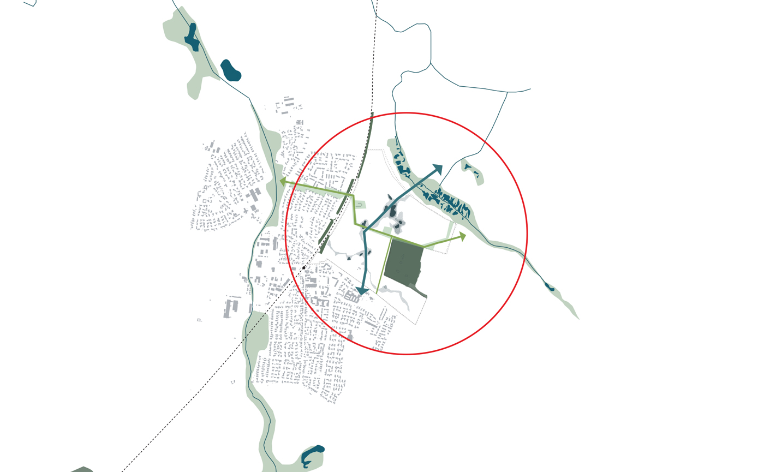

Rainwater becomes a resource
Being part of the process, from visionary idea, to local development plans, all the way to the final detailing, made it possible for us to push the limits and develop a more comprehensive take on climate adaptation. The issue of increasing rainwater incidents was a central aspect of the design process from the beginning. This prioritisation made it possible to make the entire structure of the new neighbourhood serve the need to direct
water away from the housing. The simple solution simulates a natural landscape and creates coherence with the surrounding landscape. By remodelling the landscape, we created an inexpensive and robust solution for dealing with increasing rainwater. In this new climate-friendly neighbourhood, rainwater is a recreational resource rather than a problem.
Reshaping the landscape to solve the issue of climate change
We reduced the risk of flood in the new neighbourhood by leading all rainwater above ground through the area and away. The houses sit elevated above the surrounding terrain and the
water flows naturally to local low areas where it becomes lakes. When the water reaches a certain level, it is directed further on to Syv Holme bog.
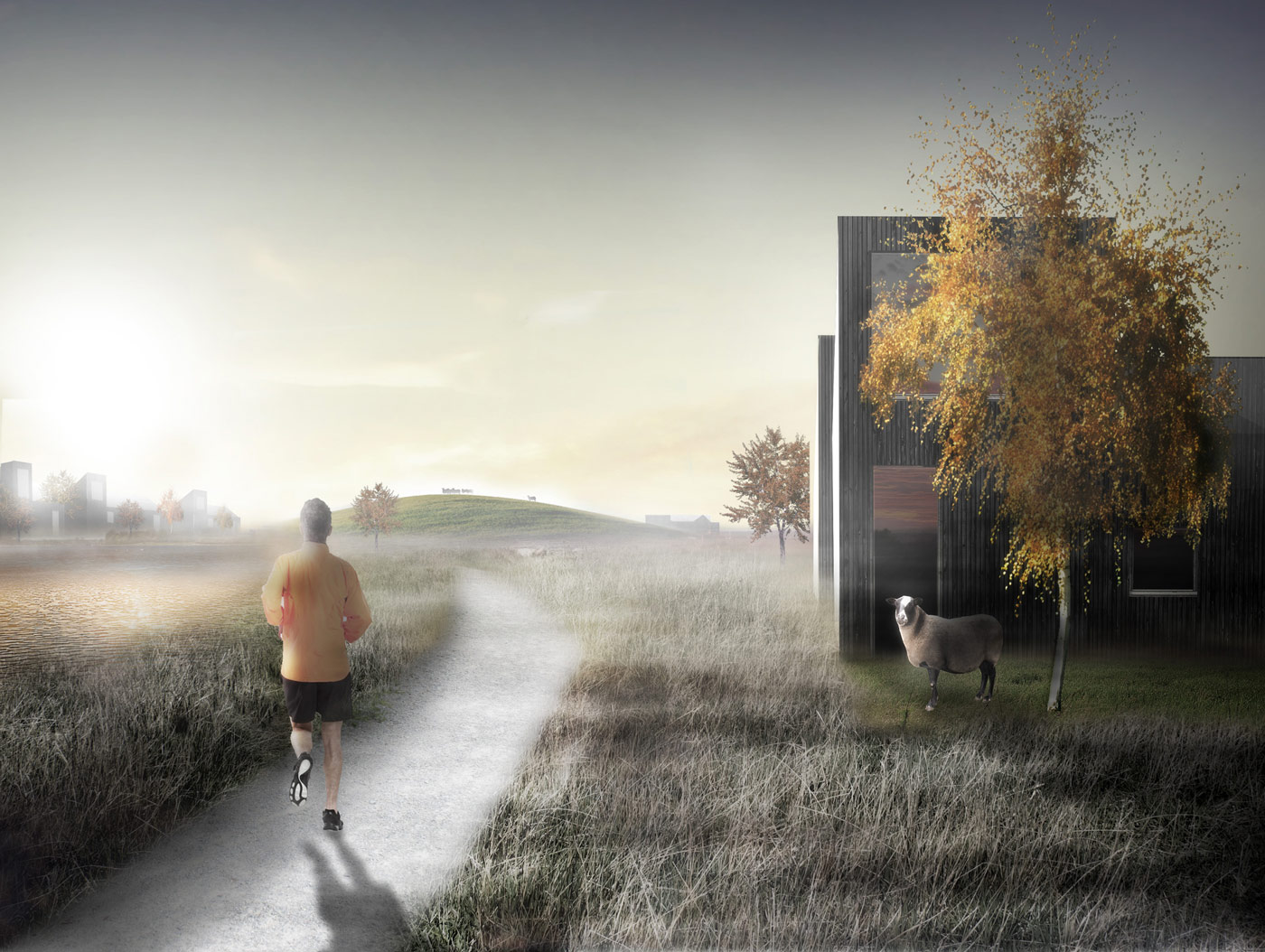
Skousbo provides Viby with new housing types and access to the landscape. In close relation to the existing town, the housing is dense, with apartments and community. As you move away from Viby, the houses are lower and more widespread, and here you can live directly in the landscape.
The future of the suburb is diversity in housing and strong connection to the landscape. Viby is very much your typical suburb – houses surrounded by gardens of various sizes, placed in an agricultural landscape but without access to nature or coherence between landscape and town.
The wishes and demands of newcomers have changed in recent years, as people are moving to suburban areas to live closer to nature and they are looking for recreational possibilities, less maintenance and stronger communities.
Phase one has a dense urban character and creates access from the city centre to the new area. The buildings will be either two to three storeys high with a strong urban feel and semi-public front yards or one to two storeys high with more private front yards. The structure where the individual housing groups are elevated as completed quarters or islets gives the new housing area a unique character. Between the housing islets, a network of ditches and lakes creates a trail system that provides easy access to the surrounding landscape.
Though it’s difficult to predict future housing needs, with our long-term development plan we aimed to create flexibility. The future might be collectives of active elders or families with children, people who want urbanity or a house in nature. The masterplan we designed offers a wide variety of living, which can be built as the need occurs.
Active façades and well-planned transition zones ensure activity in the space, with the clear hierarchy of private and public areas establishing a welcoming atmosphere that encourages social interactions. A neighborhood needs gathering places for casual interactions between neighbors where a sense of community can blossom. A good urban space is where you can always find shelter and sit down or play independently of the wind direction.
The first phase includes construction of roads, modification of the landscape and supply lines for the three parcels around the village pond, as well as establishment of water ditches and canals for rainwater.
Brick paving is a classic material for pavements and squares and it helps to slow down the speed of car traffic, working as a signal that this is a people’s space, where pedestrians and bicycles are prioritised above cars.
A recreated valley landscape
A valley landscape is being re-established around the restored Syvmose stream, and open canals and ditches of different sizes direct rainwater from the housing areas to the new valley landscape. Bringing back water to the surroundings restores the natural valley, where a varied meadow landscape with great recreational qualities and high nature value will evolve.
We designed the structure of the new neighbourhood after analysing the landscape, the features of which have been blurred by efficient agricultural machinery and repeated processing of the soil. The design now highlights existing landscape features, by remodelling and placing the new housing structure on the hilltops. The valley is becoming accessible.
Materials and sustainability
Brick paving is a sustainable material with a long lifespan. It ages beautifully and works well in a project like Skousbo, where the housing and street structure will extend over time without degrading the visual
expression of the space. Bricks can be individually removed when there is a need to adjust new water canals or downpipes.




