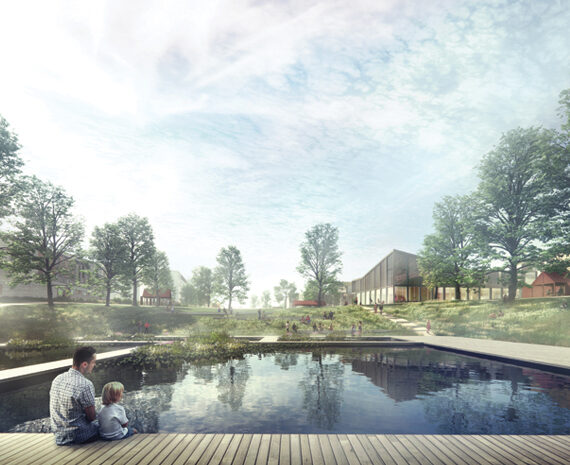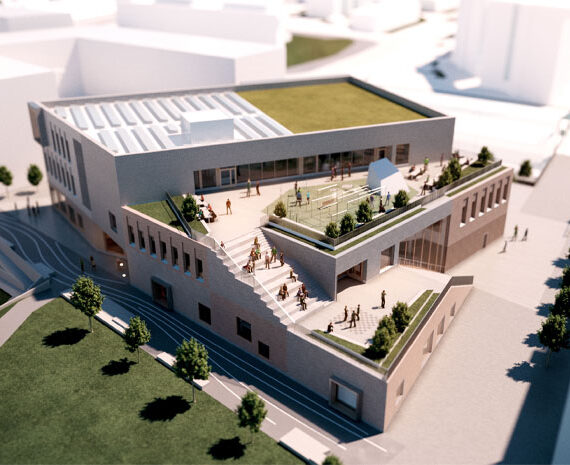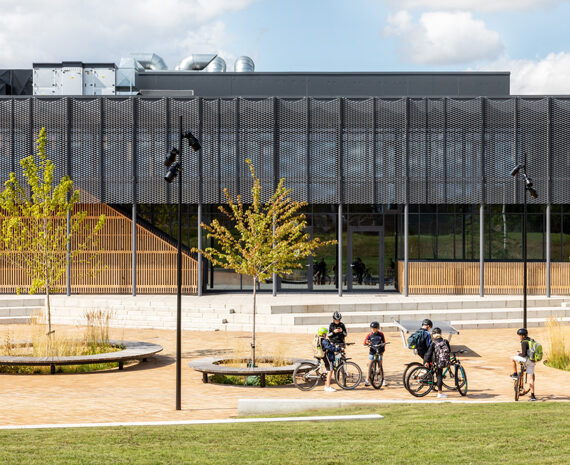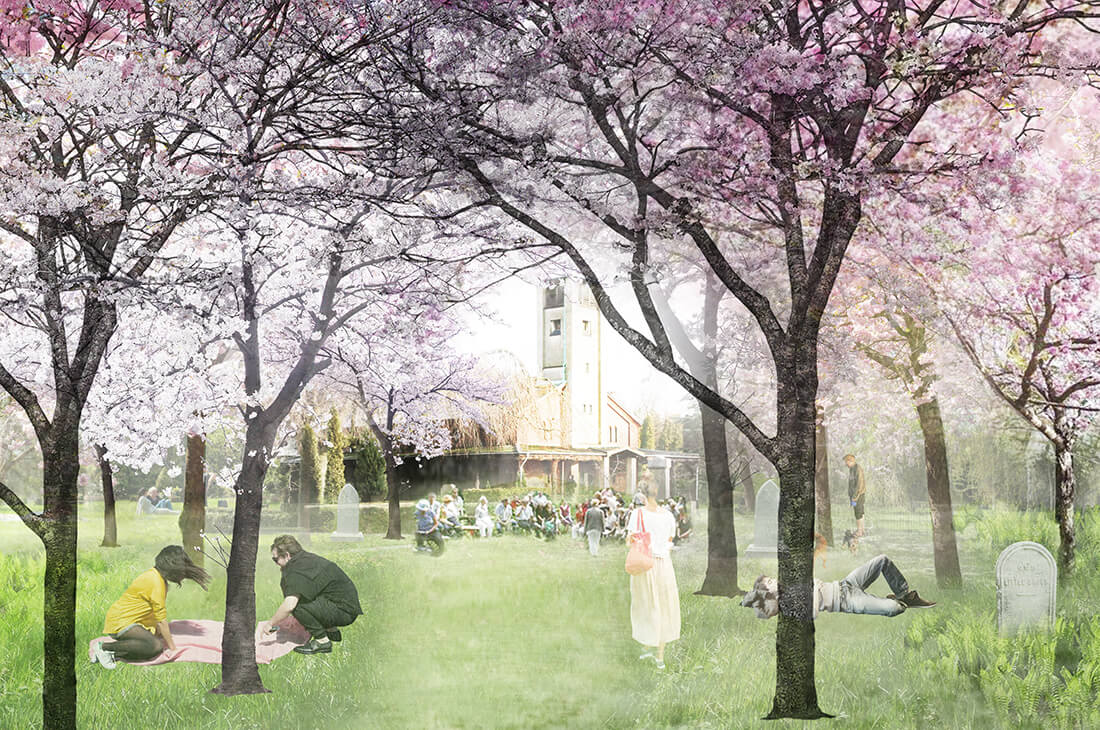

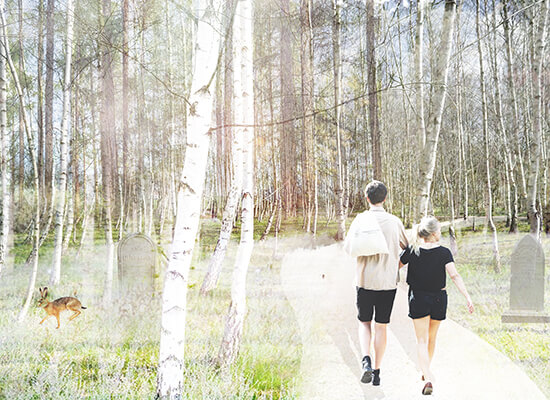
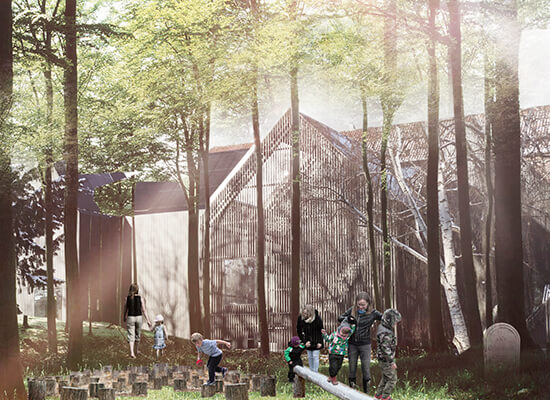
First, new entrances are established to open up the garden and a new path becomes the main flow through the garden. The new ‘patches’ are based on the existing plantings; by Roskildevej a group of birch trees are emphasized, and in another area a group of larch trees form a larch patch. Birch and larch trees both create areas of luminous transparency.
Around the chapel we plant fruit- and flowering trees, the patches becoming more detailed in this area. A nature playground is built by the kindergarten, where the wishes and ideas of the daily users can help develop the strategy.
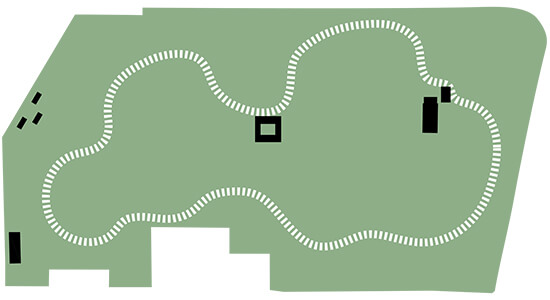
A NEW MEANDERING PATH
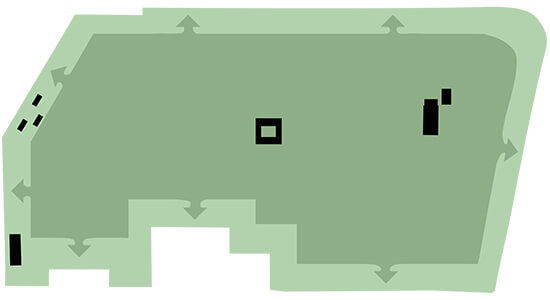
ONE GRASS ’BLANKET’
A new organically shaped path will create a contrast to the existing straight lines, and the path will encourage promenading through the different green spaces. Today, hedges and paths encircle the cemetery,
resulting in a large area without function or purpose. In order to make the future park more accessible and for the visitor to perceive the park as one contiguous space, we remove these hedges and lay out a ‘blanket’ of grass.
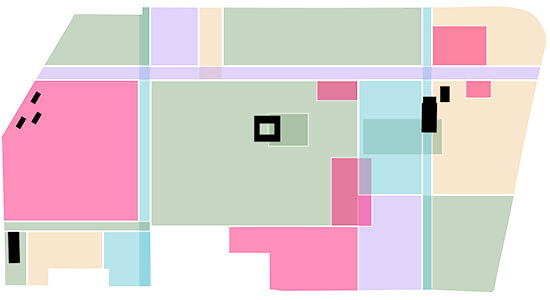
PATCHWORK
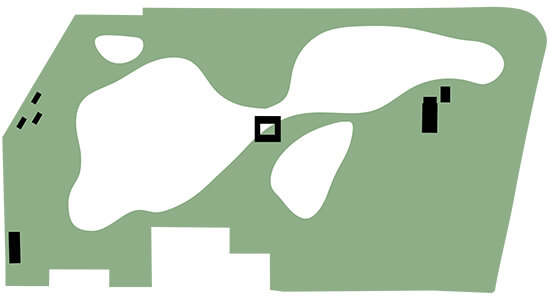
SPATIAL VARIATION
Today the cemetery is divided into patches. We want to underline this character and use it in the transformation. The redesign of the patches is based on the existing atmosphere, spatial experience, special plantings or
interests of the surroundings. The park becomes more varied with many different spatial experiences. A large clearing and a series of smaller clearings are created, and towards Roskildevej we increase the density of the plantings.







