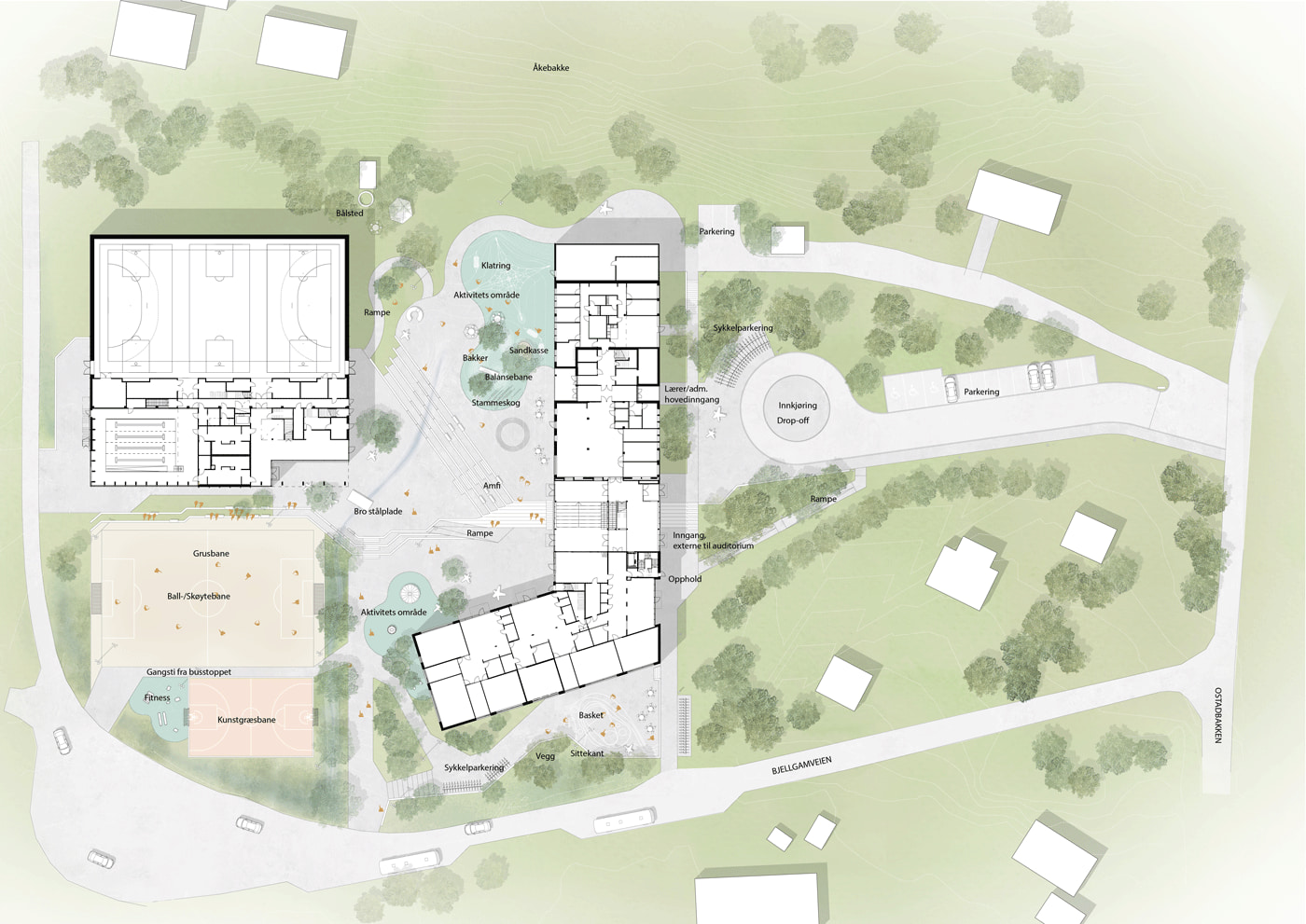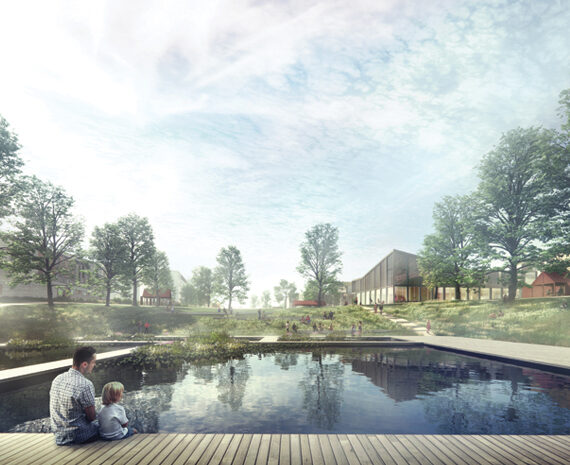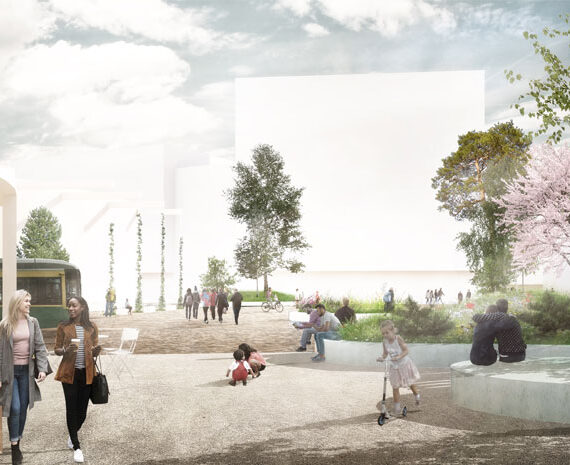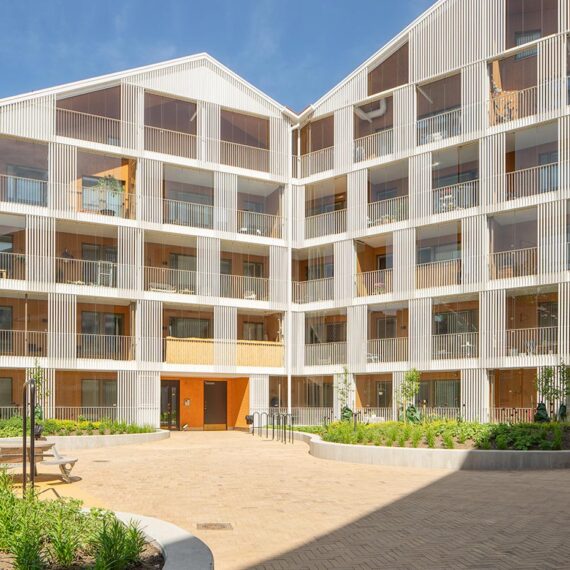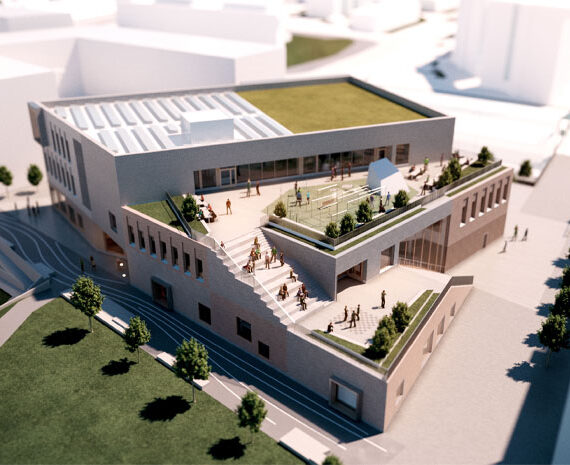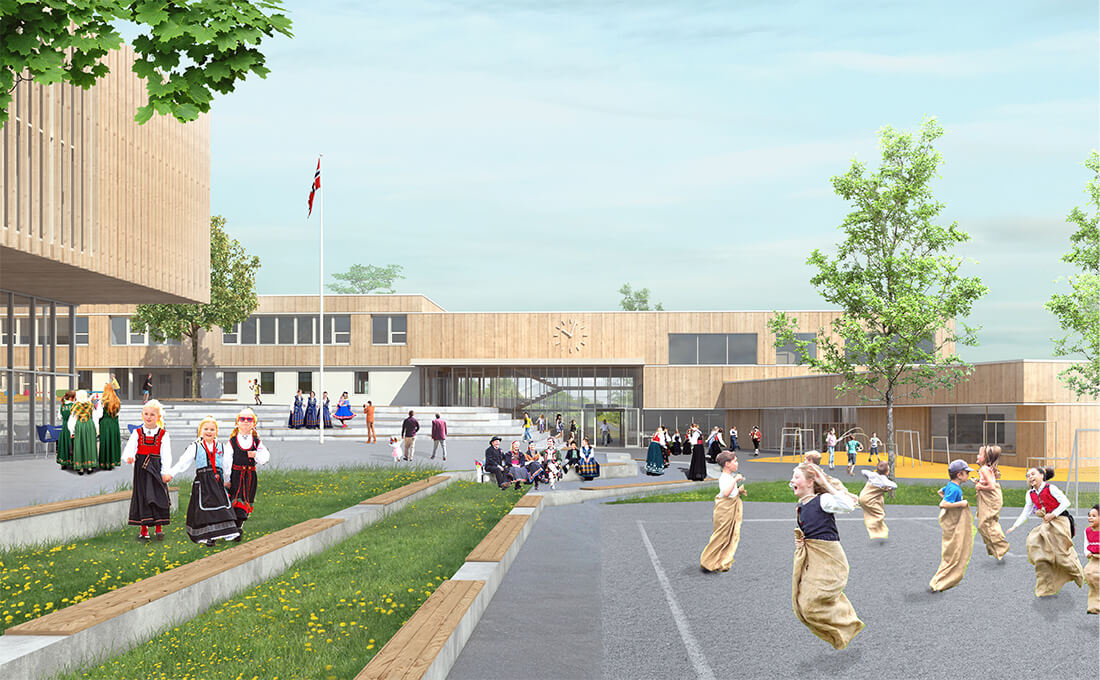
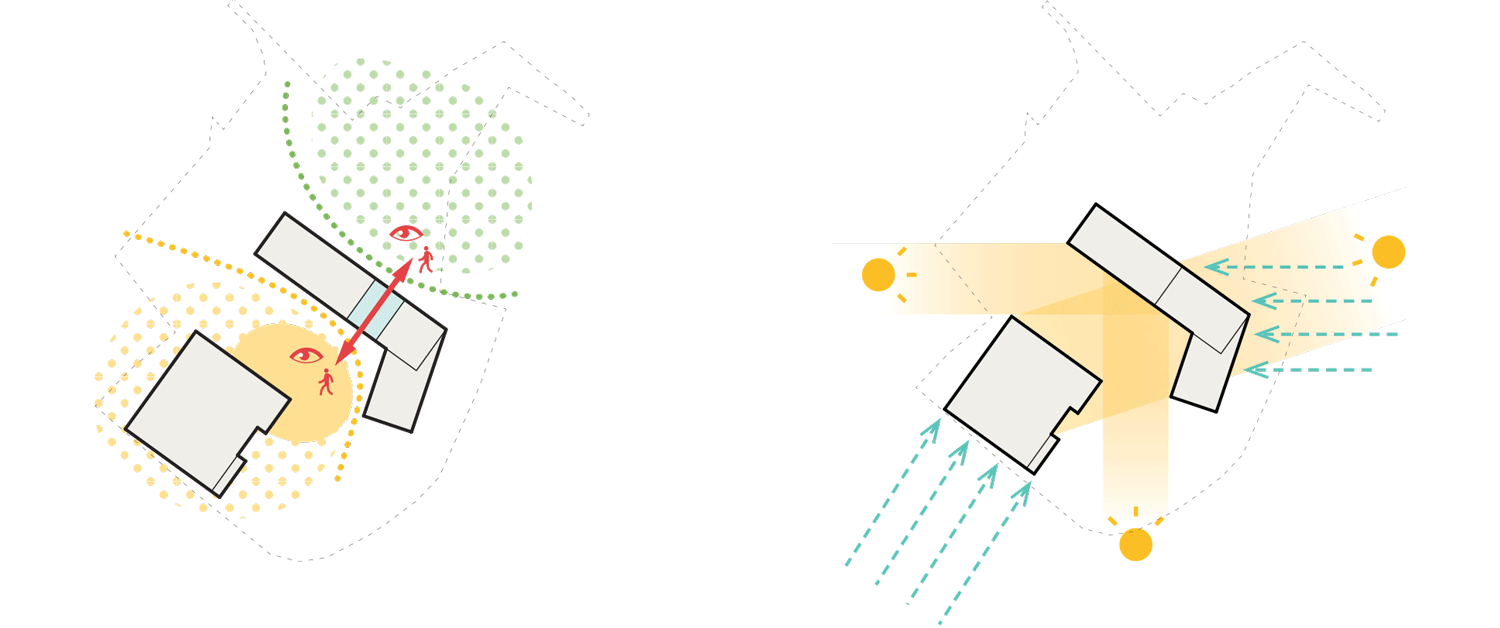
A sunny and sheltered school yard faces South, with different zones for play, activities, stay, and different types of events and festivities. The new school, with its angled shape, shelters the inner courtyard from the wind during winter and helps to form an agreeable micro-climate to the South-facing yard between the school and the multi-use hall. The schoolyard’s
heart, “Festplassen”, a landscaped stair and partly covered amphitheater function as a meeting place when the weather allows it.
The old football field is moved southwards to optimize connection to the multi-use hall, and a smaller game-field is added on its side. The field can be used for skating in the winter.
