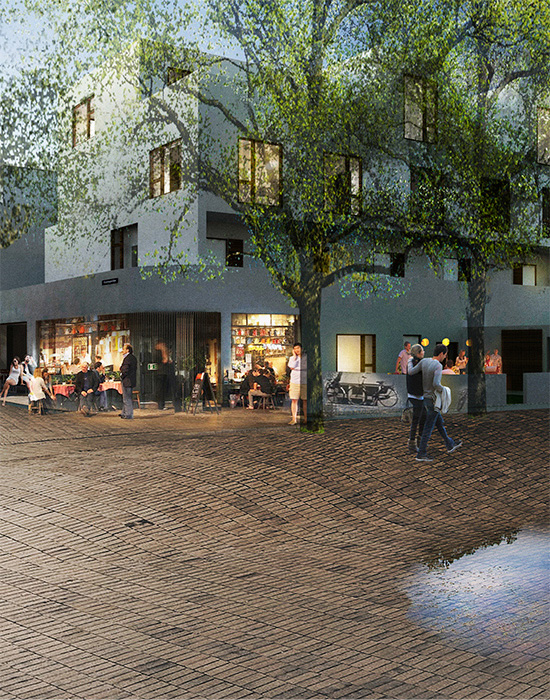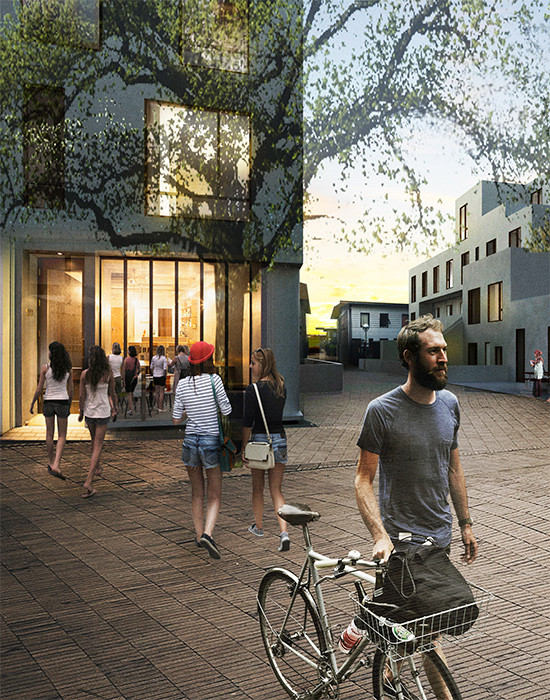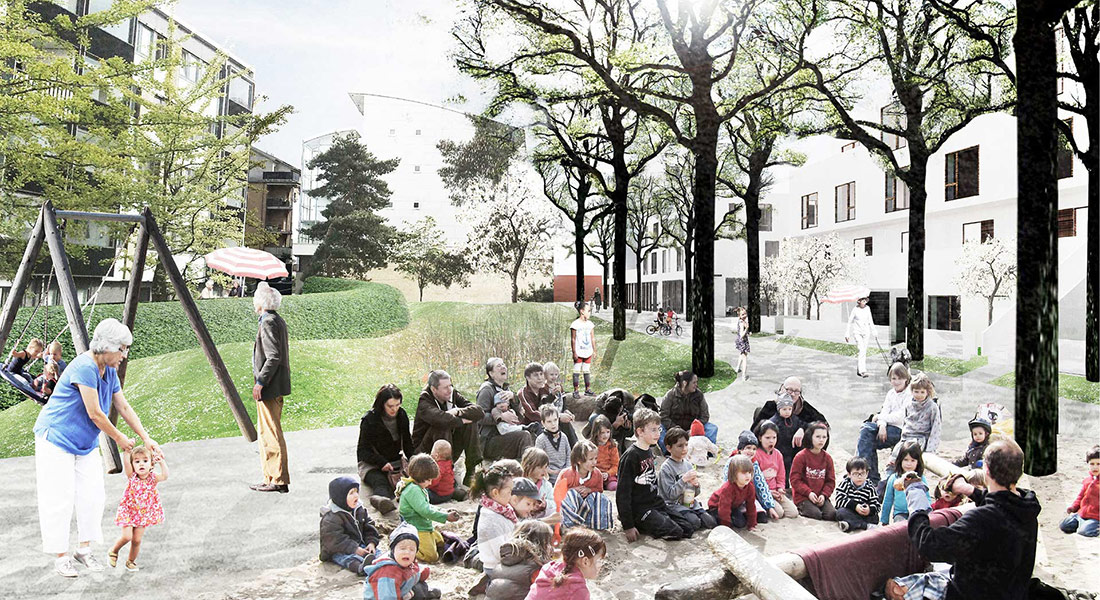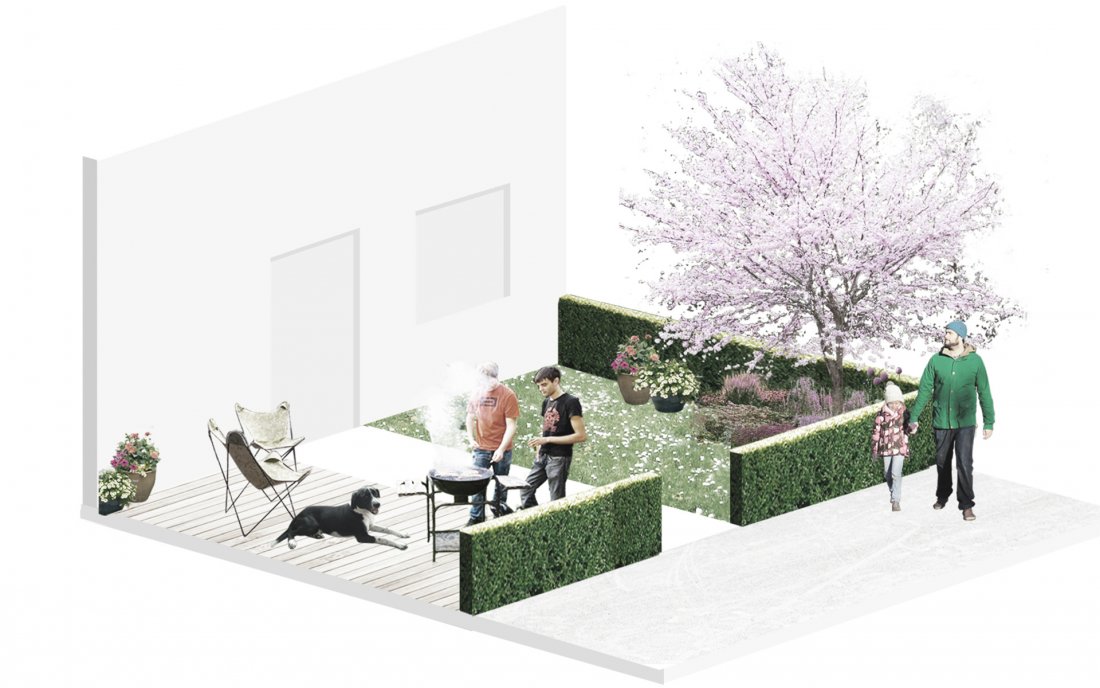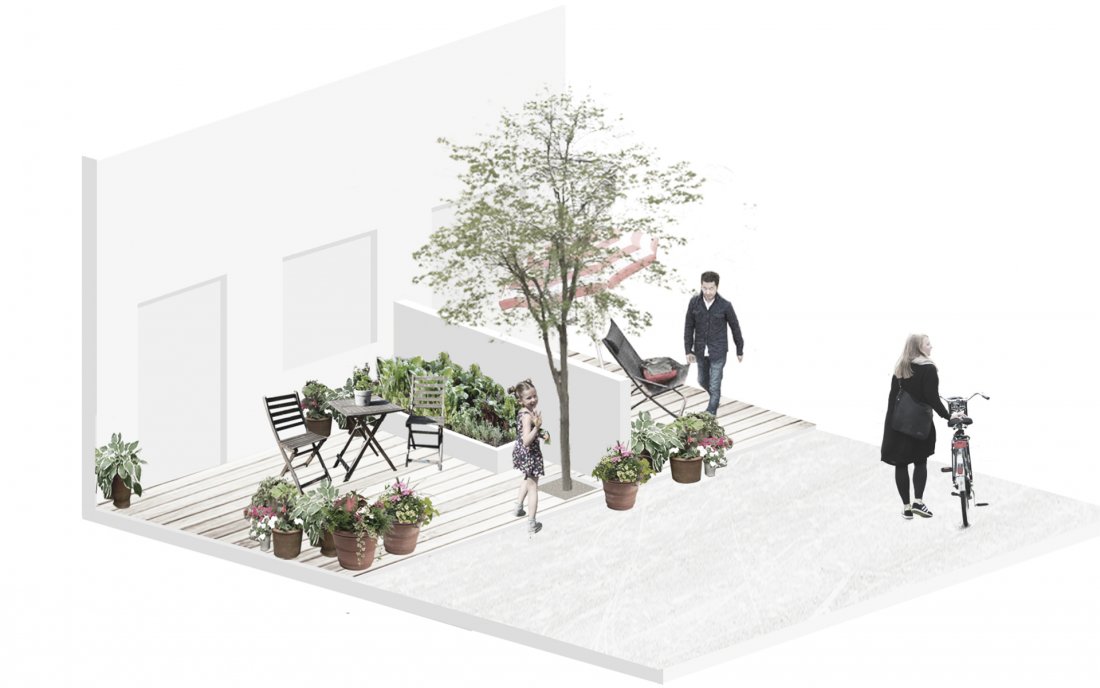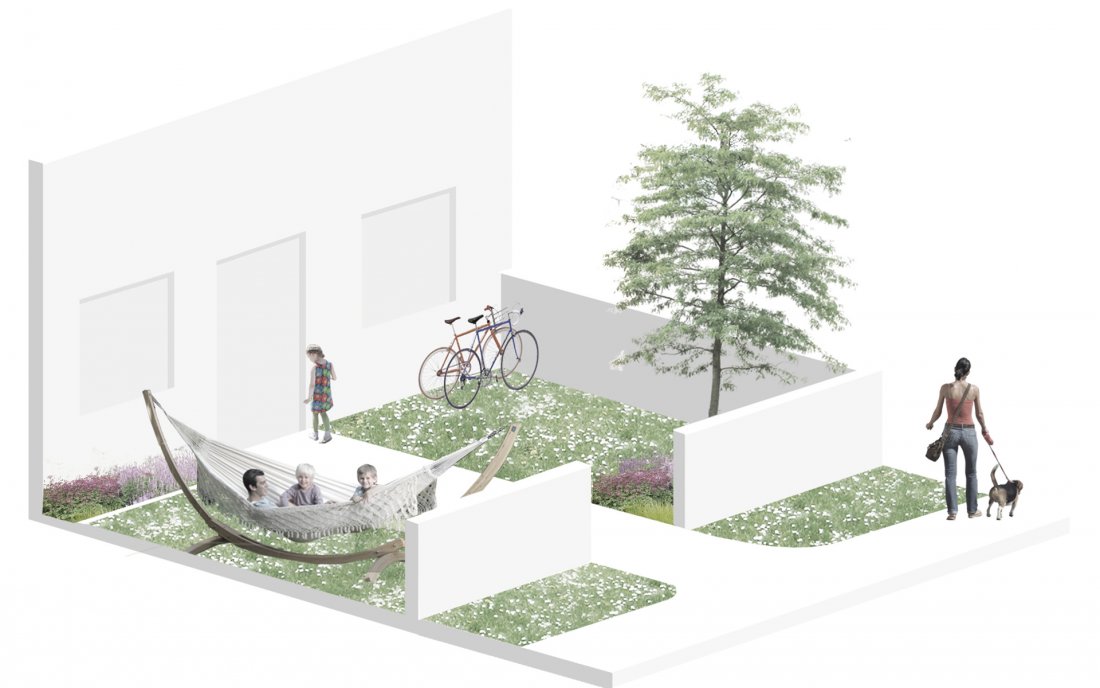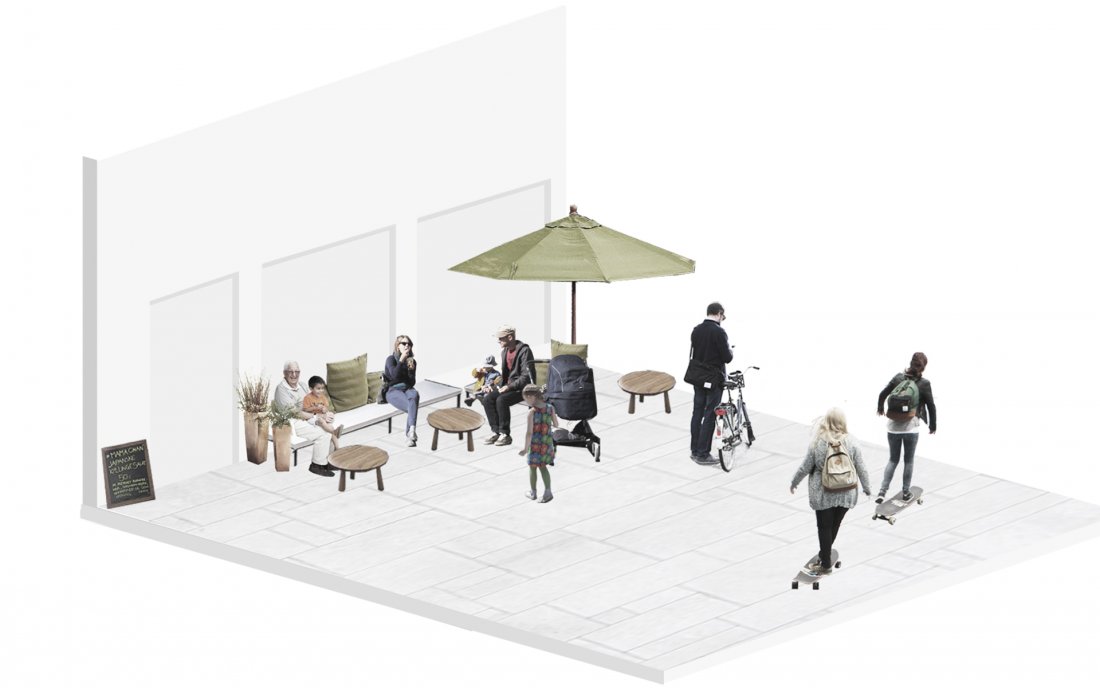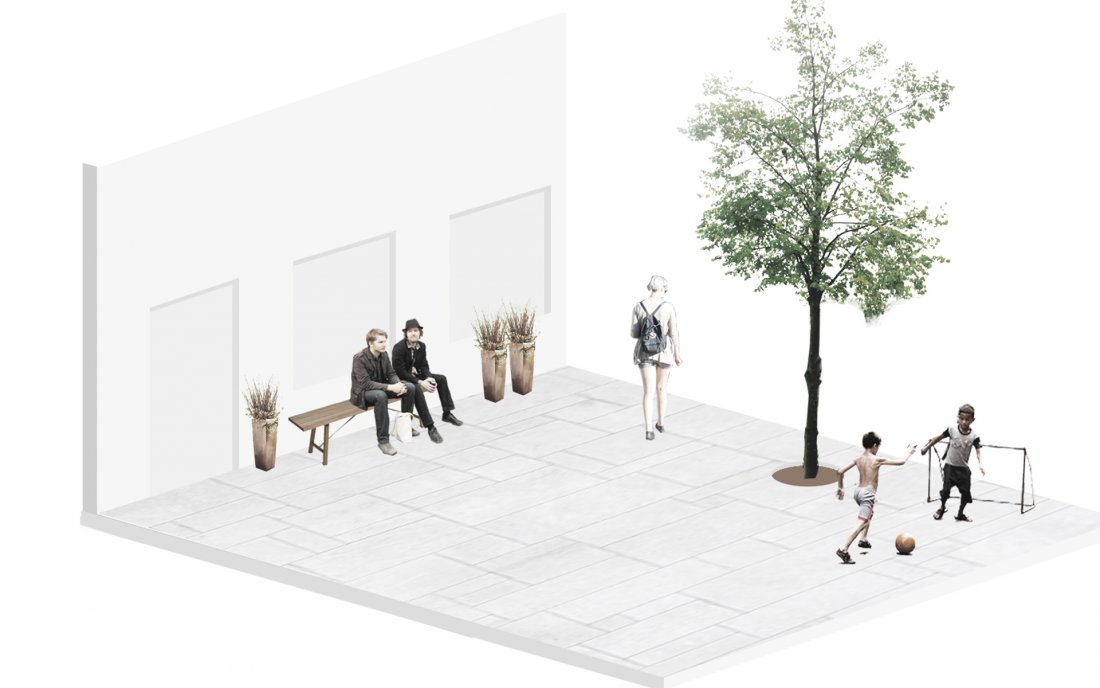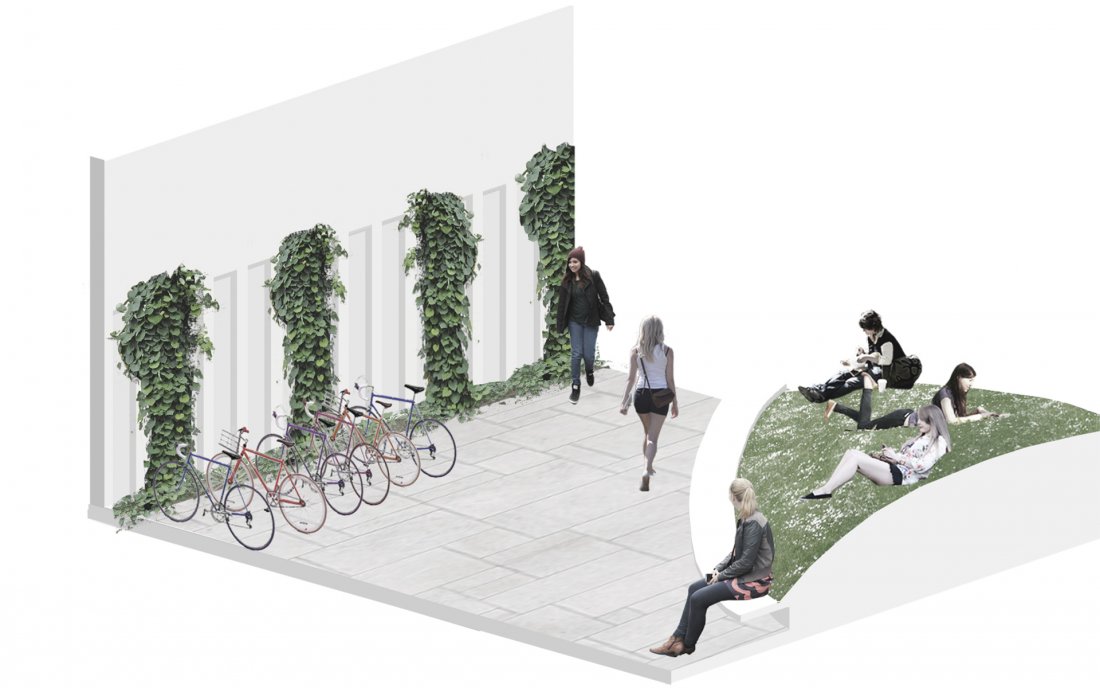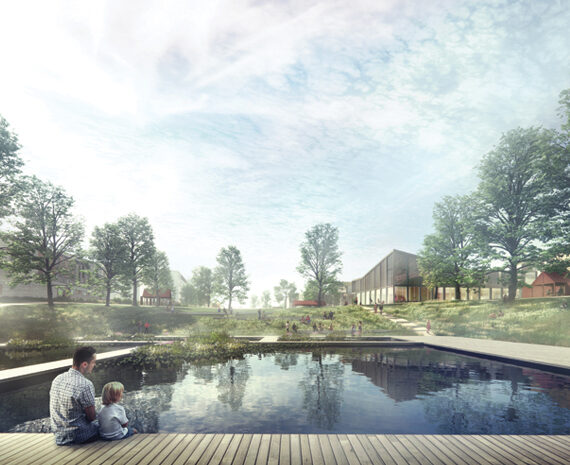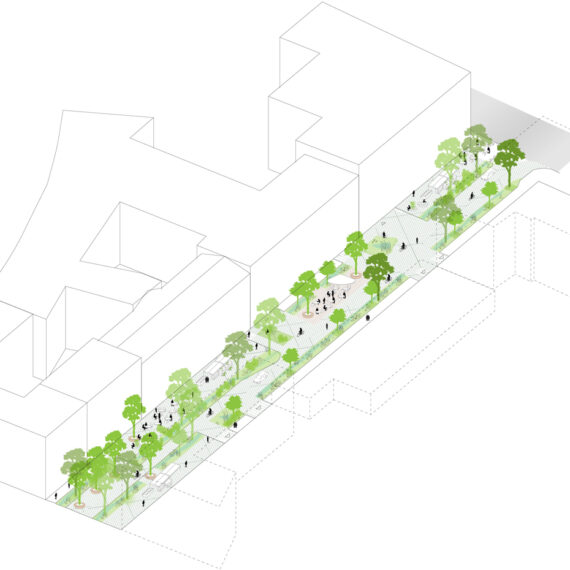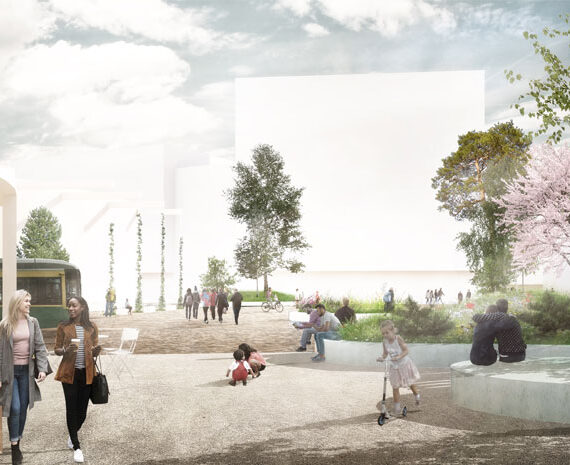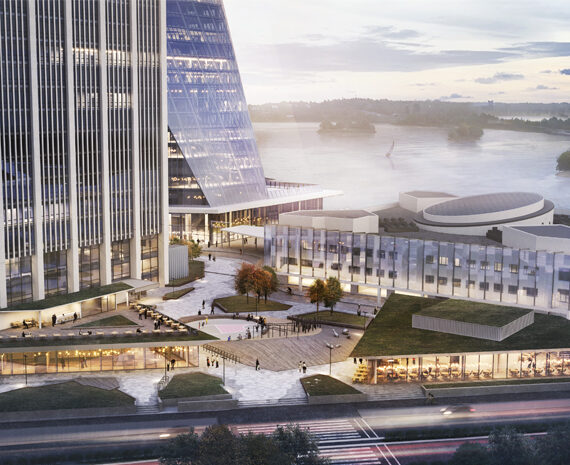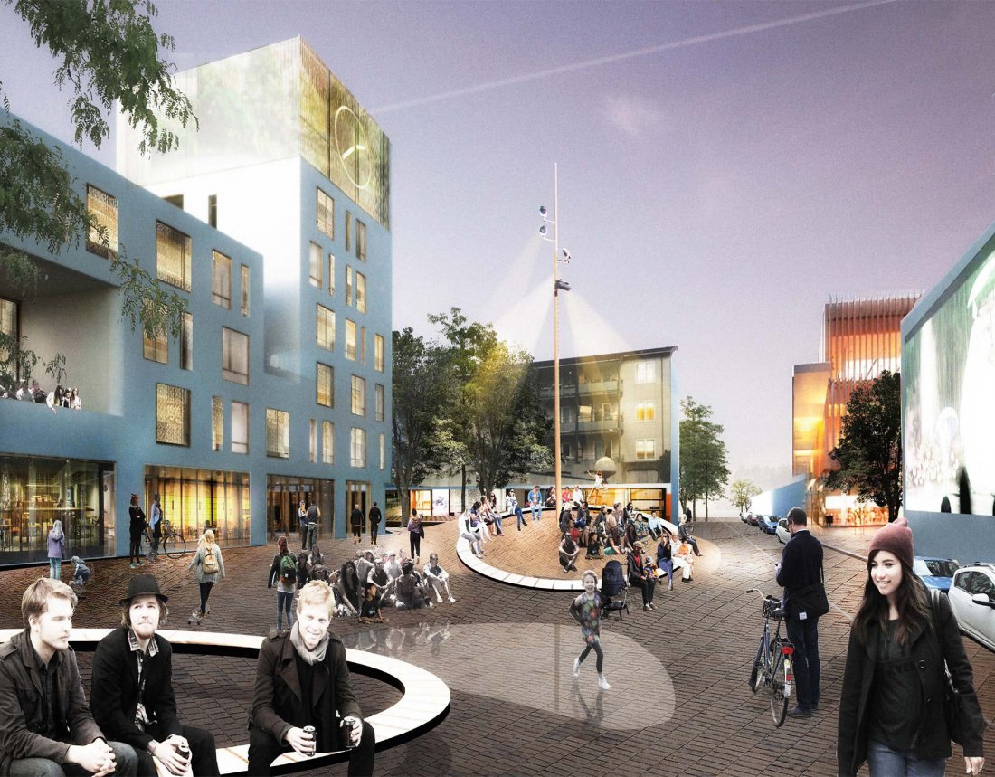
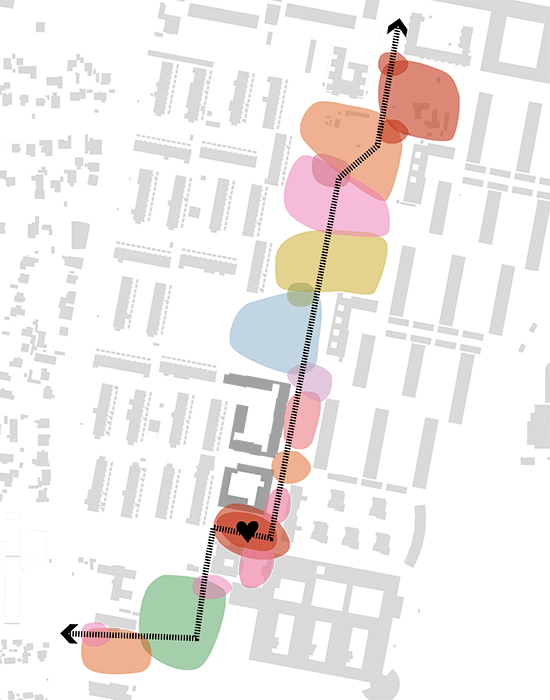
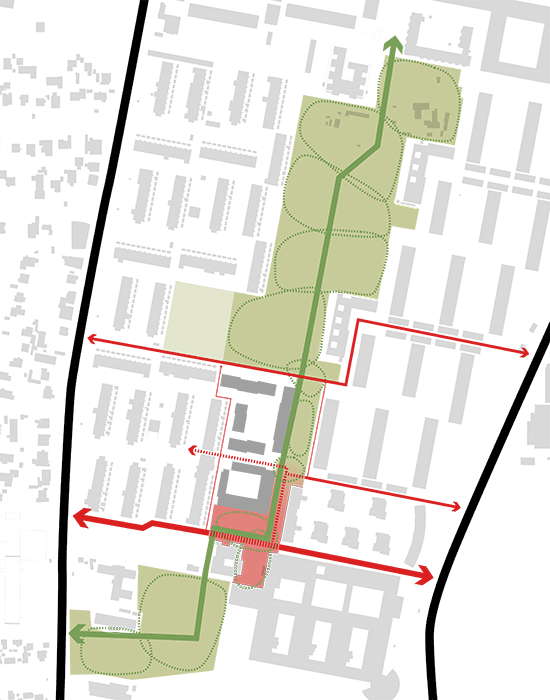
The avenue from the Remise Park is continued all the way to Urmager Square. It is a clearly defined recreative path connecting the adjacent spaces and functions.
The area is re-connected with the city in the east-west direction and with the large park stretch in north-south direction.
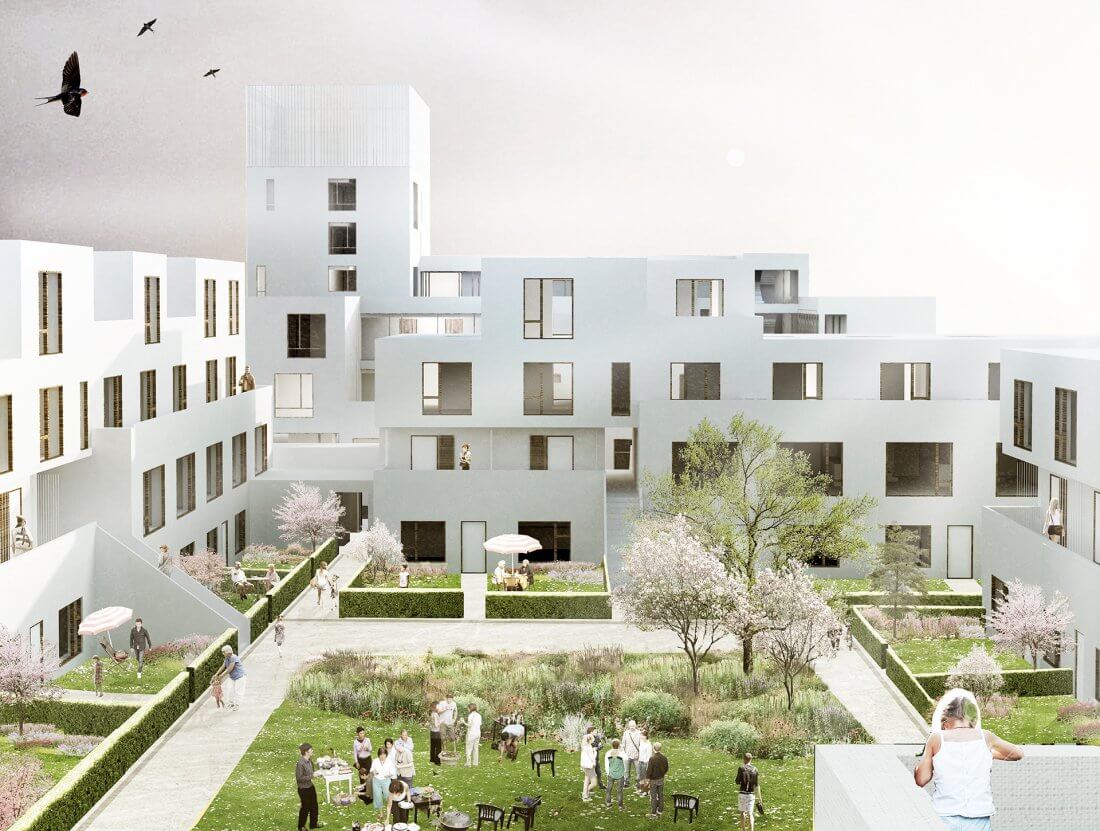
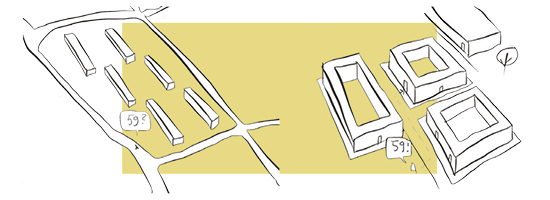
WE USE THE HIERARCHY OF THE CITY
Urban life – before urban space – before buildings
WE CREATE URBAN SQUARES
Framing the urban life
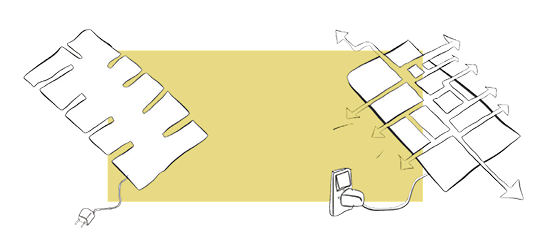
WE CREATE CONNECTIONS
From dead ends to connected grid
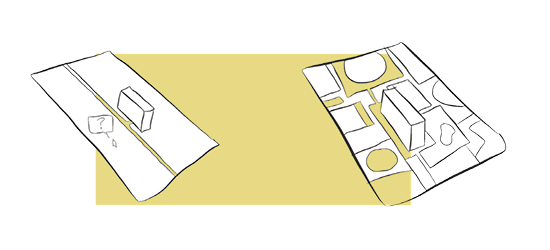
WE CREATE ZONES
From a space of nobody to ownership of the public areas
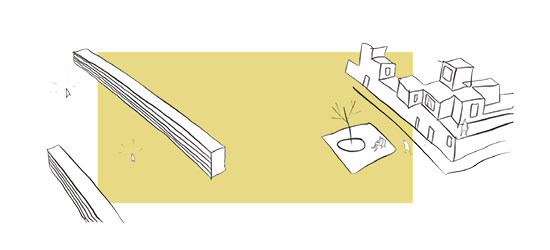
WE BREAK DOWN THE SCALE
From very large scale to a human scale
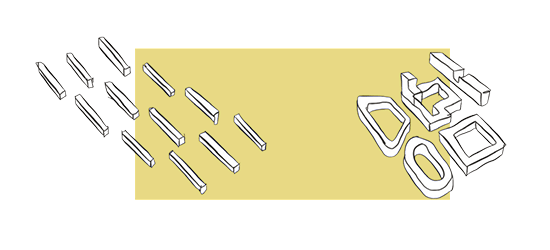
WE CREATE DIVERSITY
From a uniform to a highly diverse city
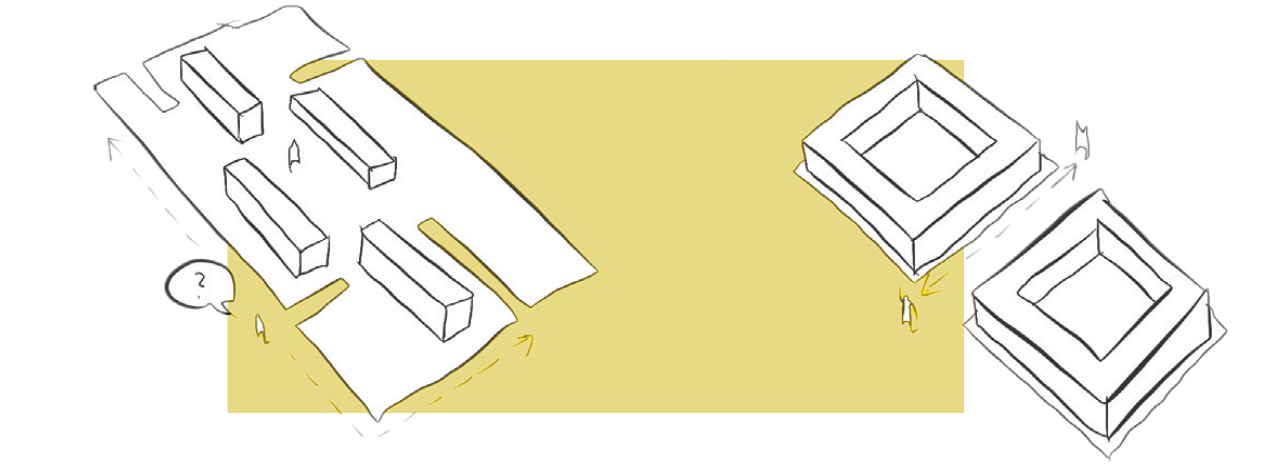
WE USE THE LOGIC OF THE CITY
Inclusion in the city’s rationale
Studies of how life in the building relates to the urban life outside the building.
How to create a semi private zone between residence and street, and a more direct relation between a public or commercial function and the street.
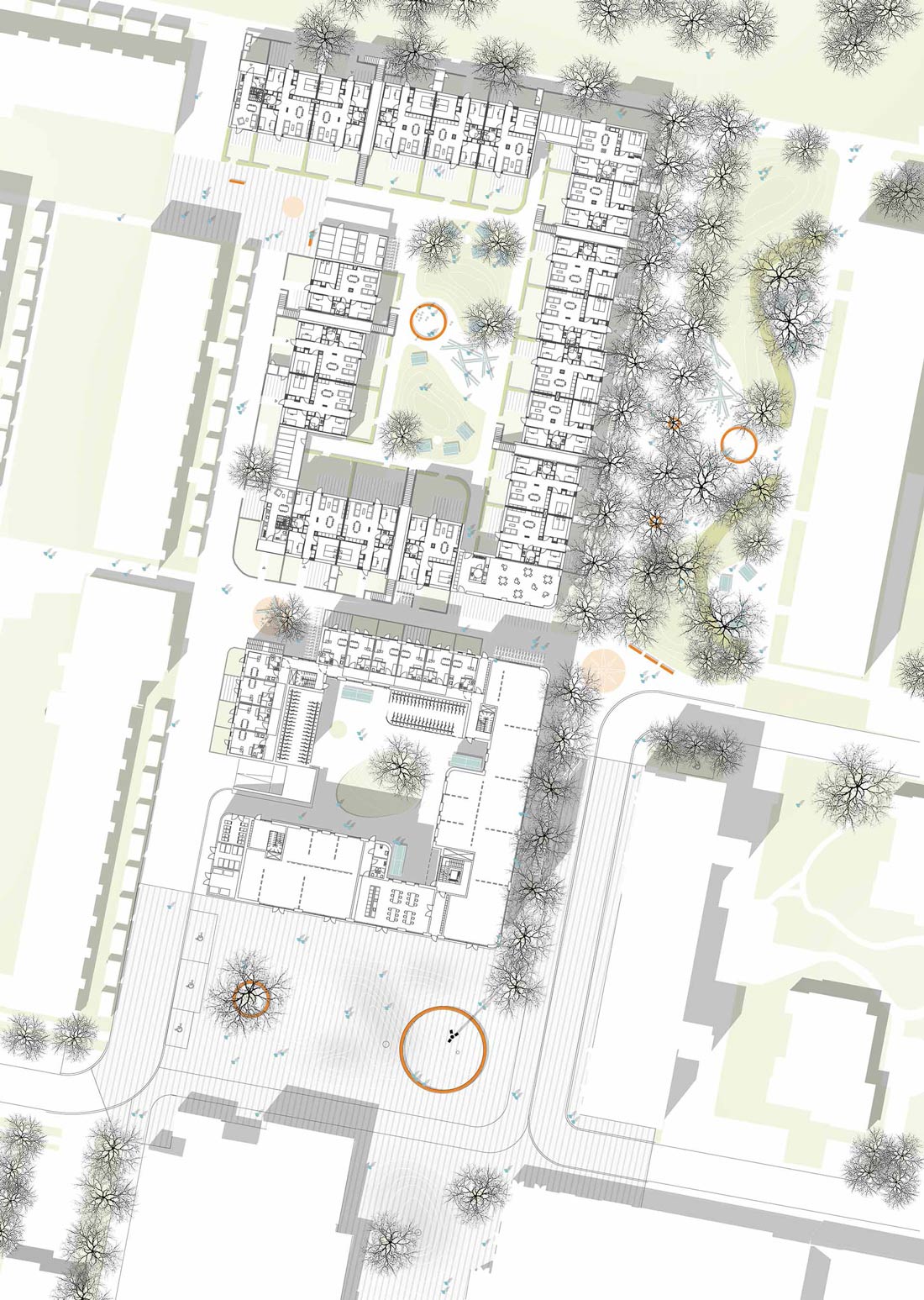
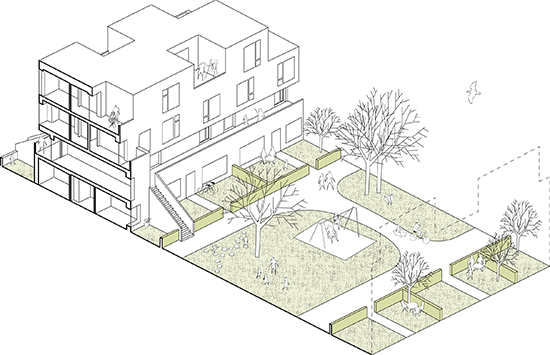
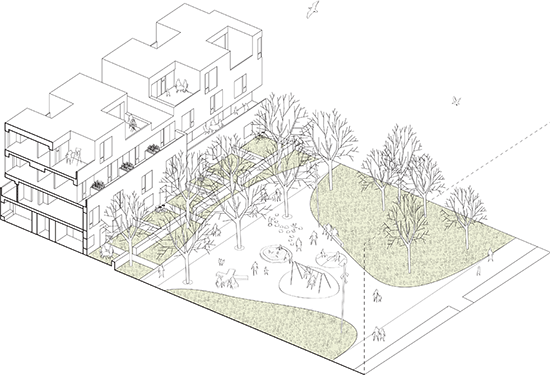
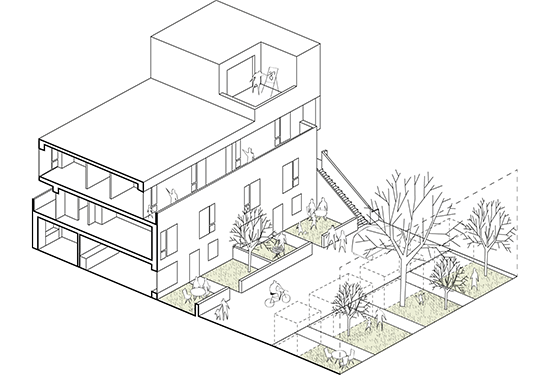
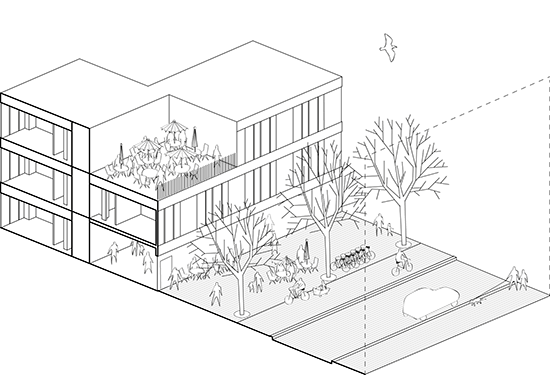
Our plan will render the Solvangcenter accessible, friendly, attractive, and legible. It will be a safe area to walk through and the Remisepark north of the project site will meet a well-defined and attractive area to the south. The centre of the new Solvang neighborhood will be the new Urmagerplads providing access to the school, library, church, and new
public functions to be established on the ground floor. Pocket squares are placed at intersections where housing blocks meet. Benches and changes in paving materials create social spaces for urban recreation. The side streets are shared spaces with slow motorized traffic, pedestrians, and playing children filling the space.
