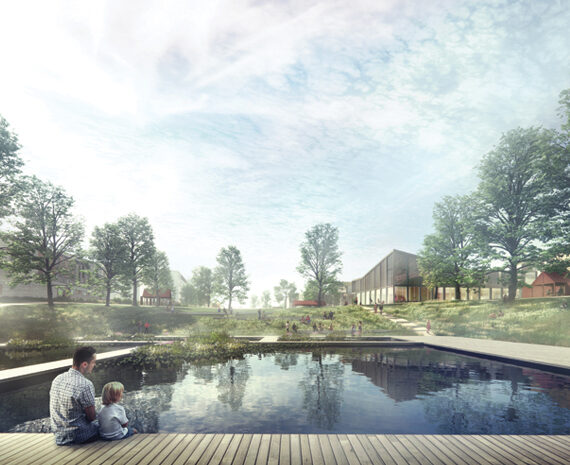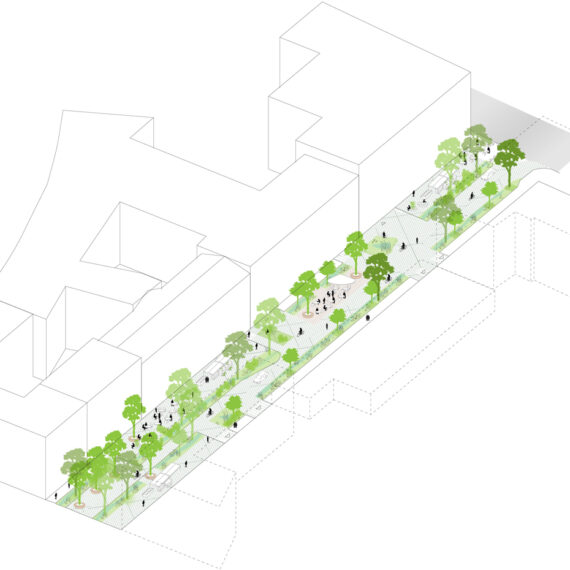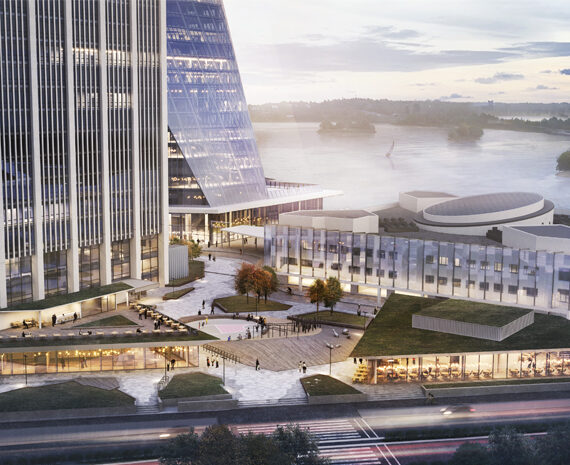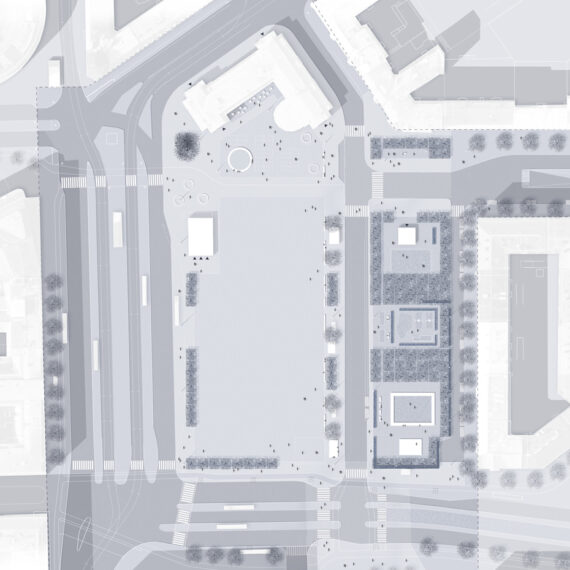


STRENGTHEN THE DIVERSITY LANDSCAPE AS AN ACTIVE PART OF URBAN LIFE HISTORY ENRICHES THE URBAN SPACES

EMPHASIZE THE CITY’S EVENTS MORE SENSUOUS URBAN SPACES BETTER OPPORTUNITY FOR STAY, PLAY AND MOVEMENT


KRØYERS HAVE

RAMSHERRED
The sequence of spaces starts with Krøyers Have, a green space which today is isolated from “Centralpladsen” with a plantation. The plantation is replaced by a more smooth transition from the green space to the pavement of “Centralpladsen”, in order to tie the two spaces together and create a better flow for pedestrians and cyclists. The garden is upgraded with new seating areas and equipments for play and exercise.
Along the south side of Ramsherredet, where the terrain slopes, a wide border of brick pavement is established for pedestrians. The grass covered slope is integrated with the urban space, and is activated with niches, seating, elements for play and audience seats facing the street. In front of the City Hall entrance, a brick pavement shows a non-parking area for official events, and the street will function as shared space.


TORVET

LILLE TORVET
Torvet is the most important urban space of Svendborg, and will finally be transformed from a parking-lot into an urban space. In this transformation the space will become open and flexible, where furniture can be moved around and adjusted for events.
Lille Torvet is already a square with a thriving urban life, an intimate atmosphere with outdoor catering and concerts. The urban life is concentrated around the edge of the large square, and both locals and tourists feel welcome. A patterned pavement and new lightning underlines the intimate atmosphere.


MØLLEGADE

TRAPPEN
The short stretch of Møllegade will become a part of the communication line which is emphazised by the pavement that connects Lille Torvet with the steps to the harbor and the new station. It is an important stretch for the traffic and for connecting the urban spaces.
Trappen – the stairs connect the city center with the harbor, as a link between the dense city and the openness of the water. The terrain is staged through a terraced landscape, which creates a place for stay and a possibility to enjoy the view of Svendborg Sund.










