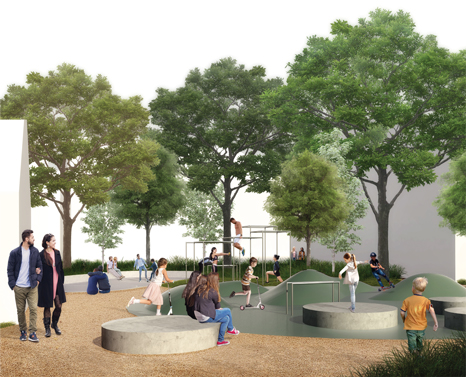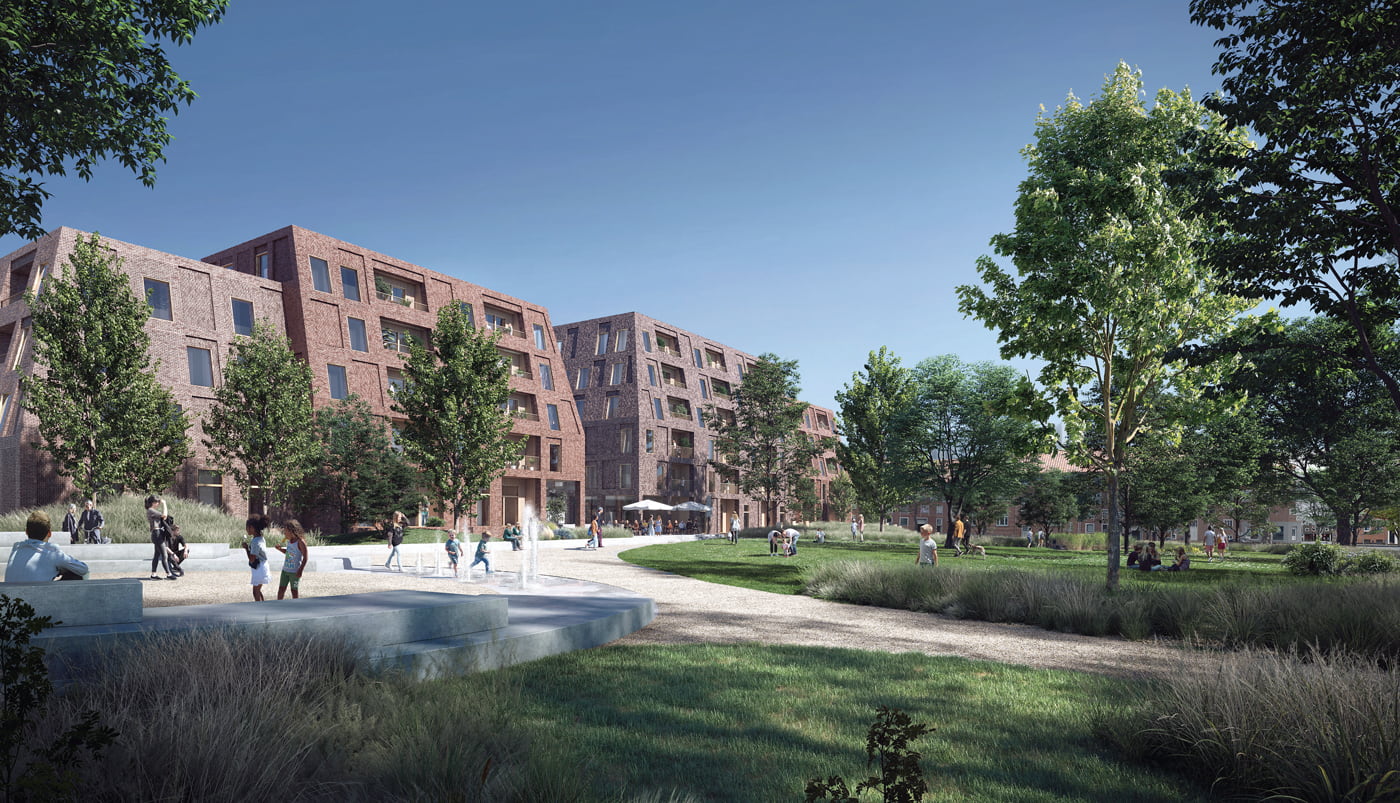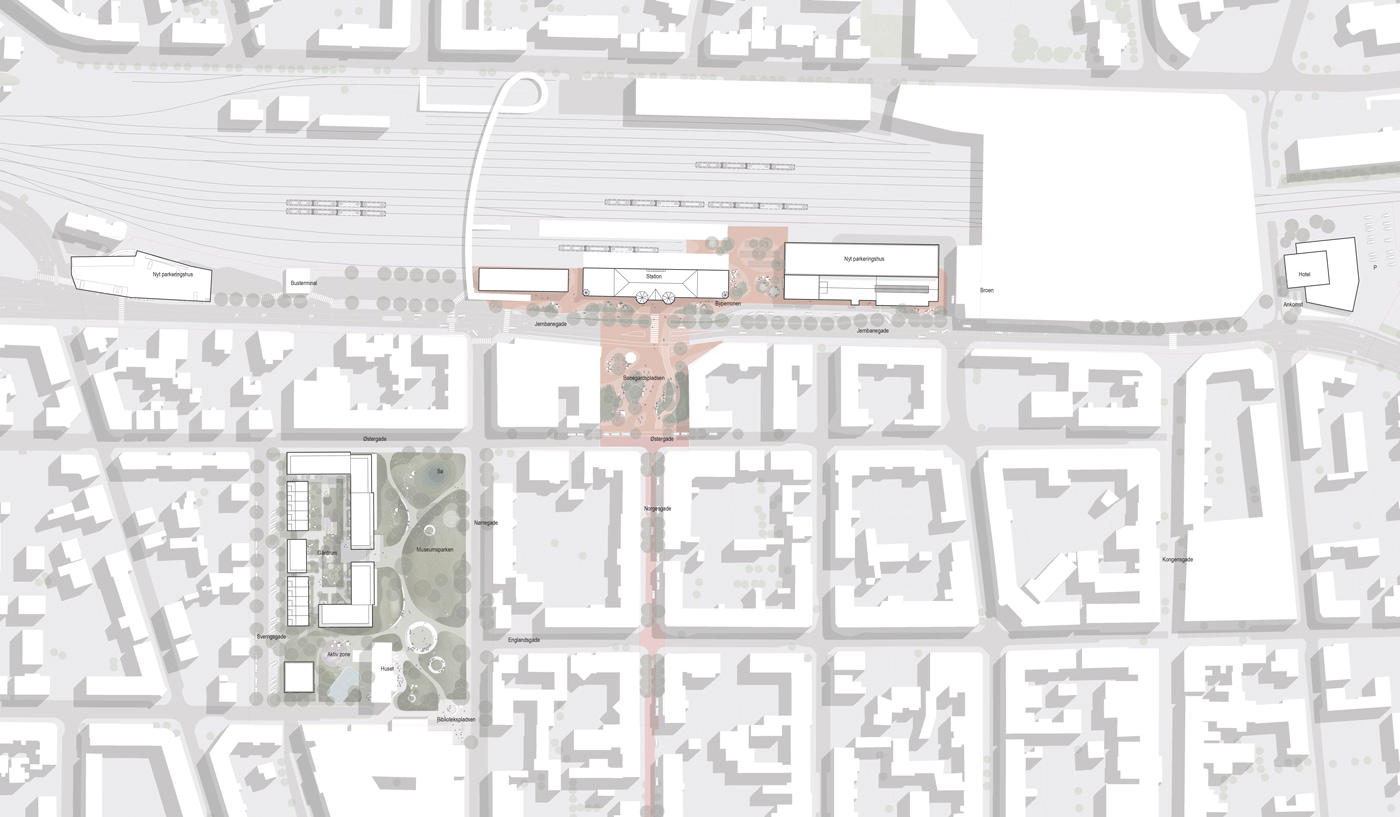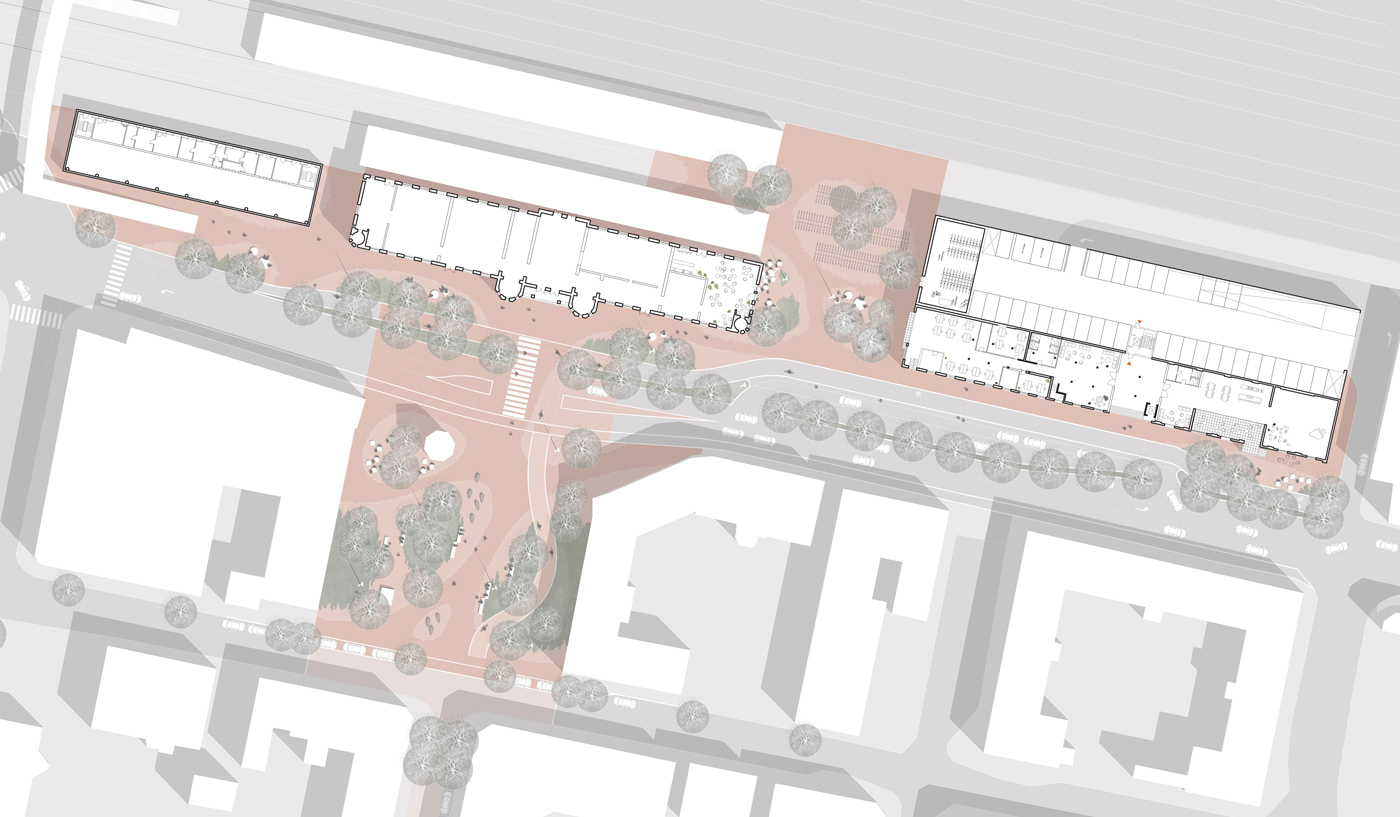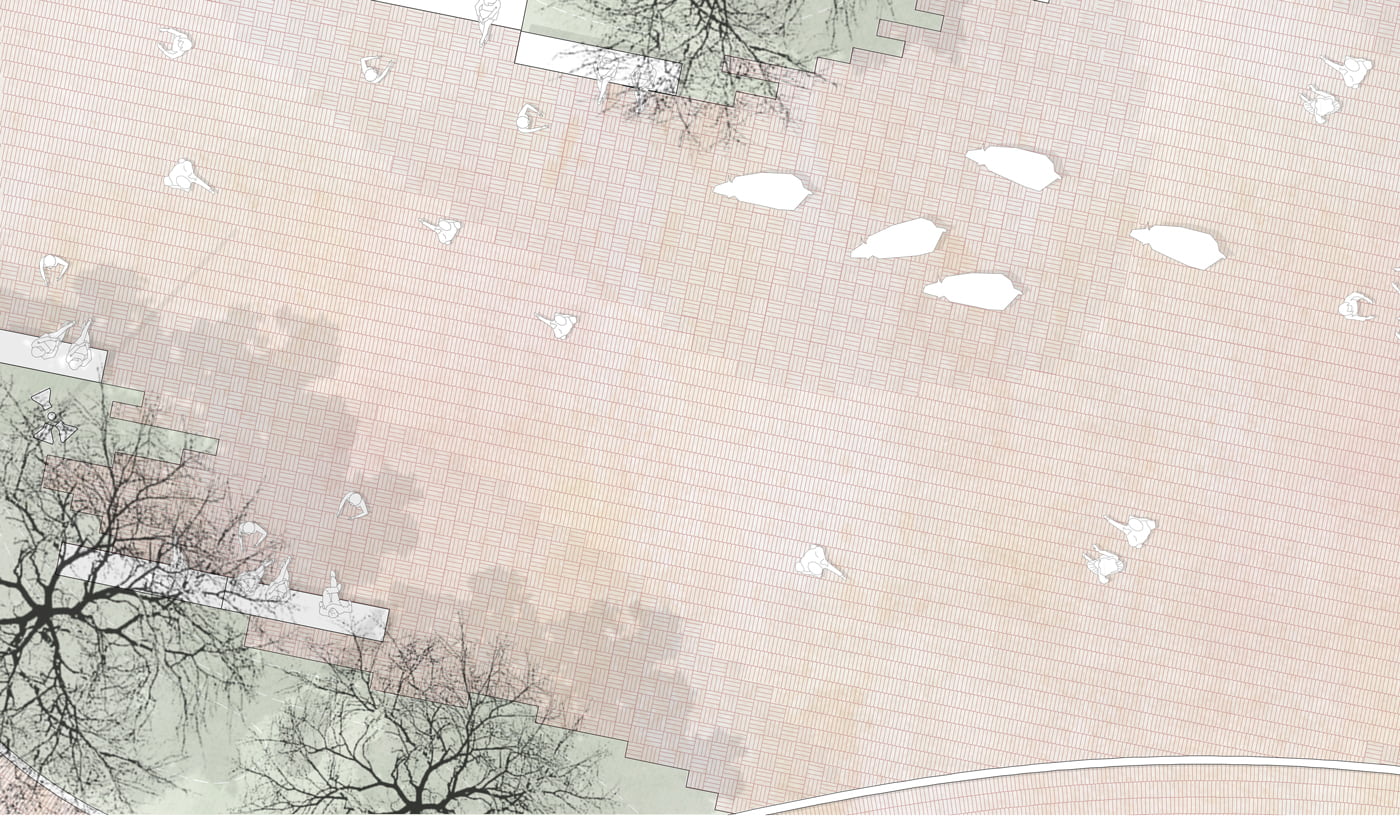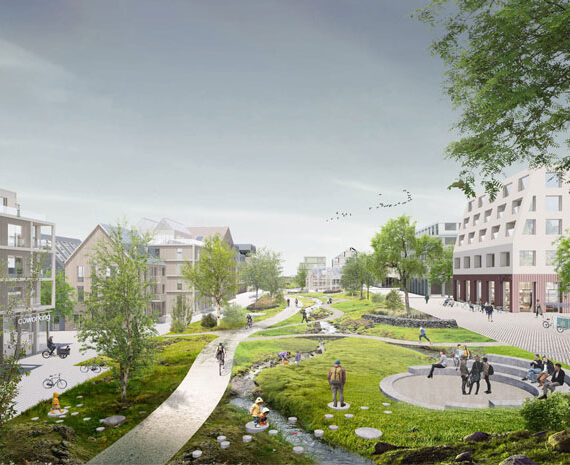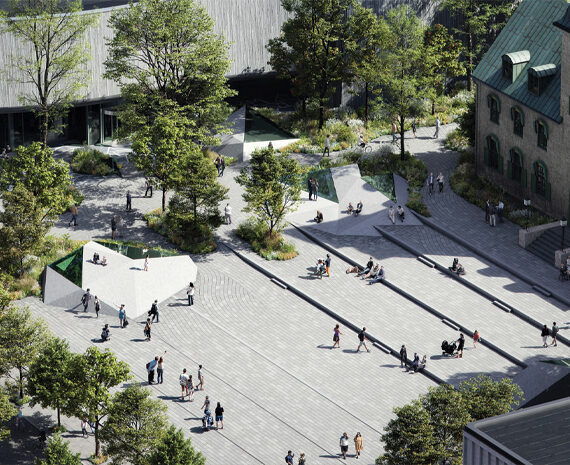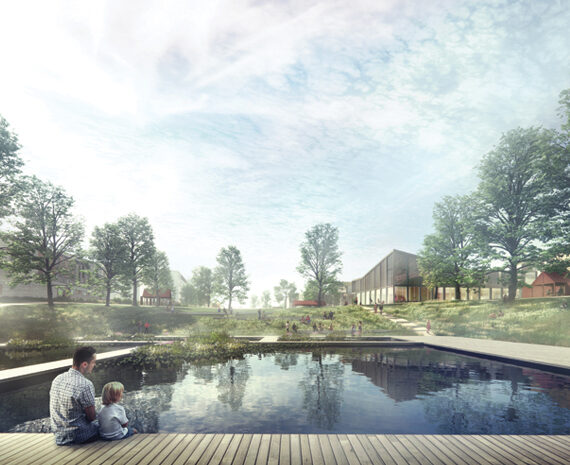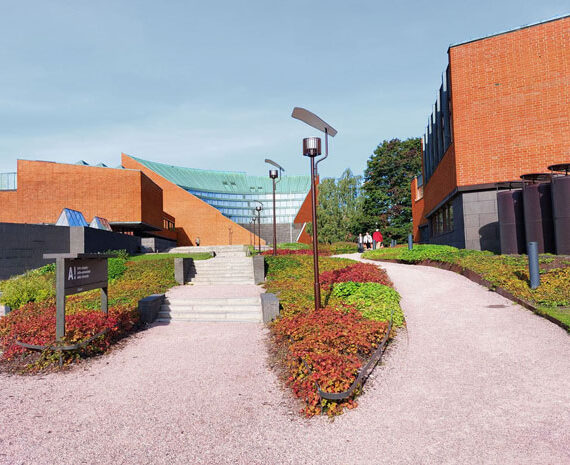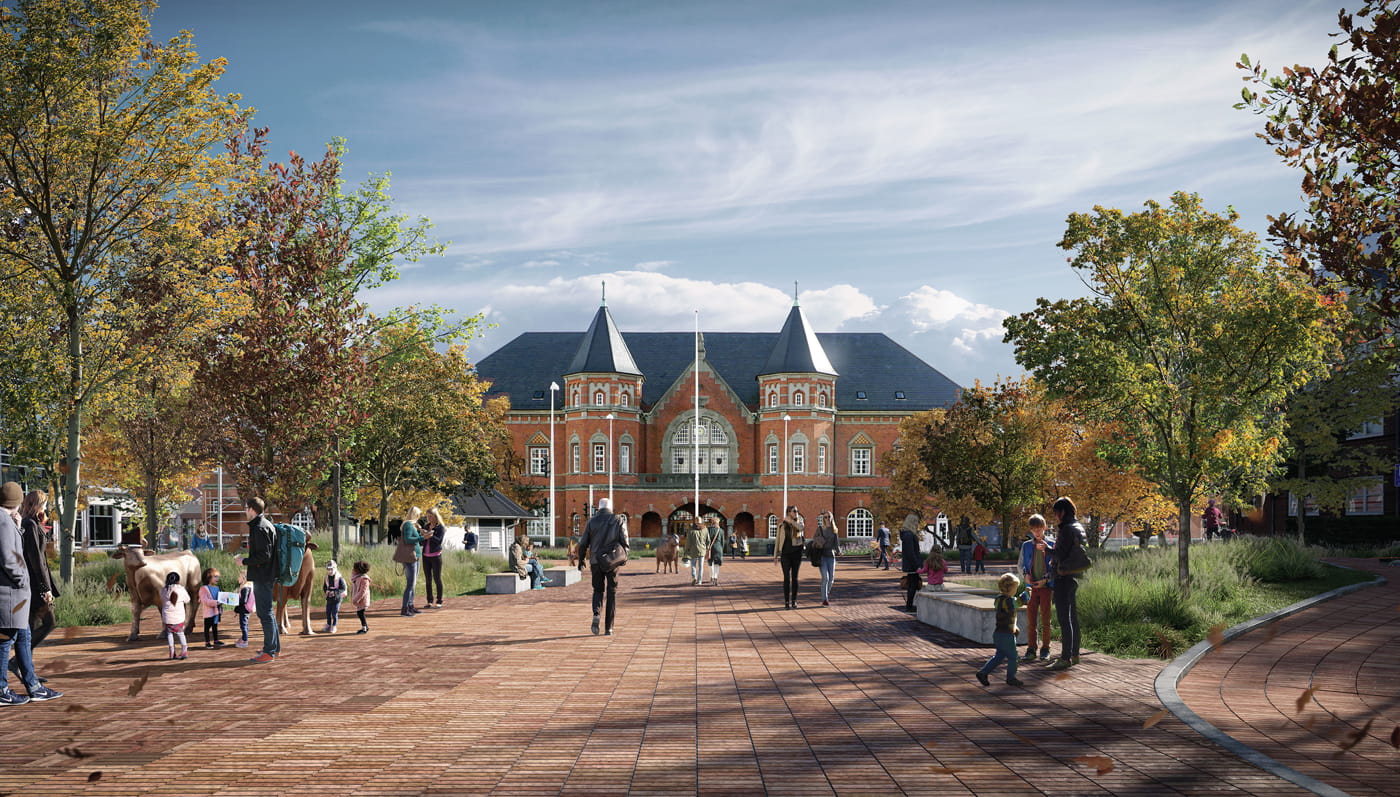
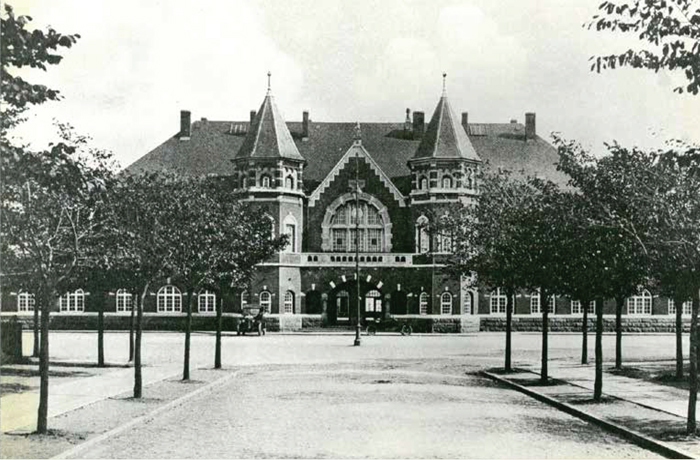
Historic photo of the station and station square
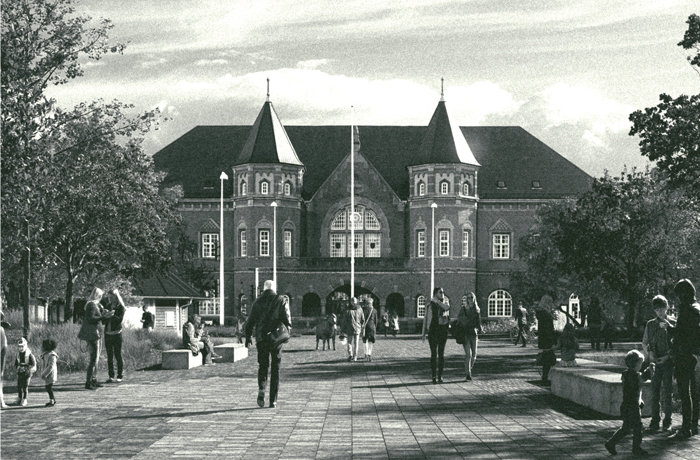
Revival of the station square

Today the street is dominated by traffic and the traffic hierarchy is unclear
A change in traffic layout and new plantings establish a clear hierarchy and a pleasant pedestrian environment
A strategy to connect the station area and Esbjerg city centre
Our proposal aims to develop Jernbanegade street into an easy navigatable space, a warm welcome to the heart of Esbjerg. We call it the railway-promenade because it should be a natural extension of the vibrant shopping street. The old railway building is transformed with public functions and active facades, a green buffer zone with lush vegetation
towards the road sets a more human scale and together with new pockets for recreation, it creates the base for urban life to thrive.
Instead of being an unclear and confusing space dominated by traffic, it becomes a lively promenade that welcomes the daily commuters to and from Esbjerg.

CHALLENGES TODAY: POOR ORIENTATION
WINDSWEPT
“NON-SITE” WITHOUT STAY OPTIONS
UNDEFINED TRAFFIC HIERARCHY

SOLUTION: GREEN BUFFER TO TRAFFIC
GOOD MICROCLIMATE
NEW FUNCTIONS AND ACTIVE FACADES

WEAK CONNECTIONS BETWEEN STATION, PEDESTRIAN STREET AND STATION SQUARE
A PLESANT MICROCLIMATE, INTERESTING URBAN ENVIRONMENT AND STAY OPTIONS
INTUITIVE WAYFINDING
The Station Square – a warm welcome to Esbjerg
We believe the station square should be a physical postcard – a taste of Esbjergs history and atmosphere. Our design for the square is inspired by the unique history of the station, which is so closely linked with the history of how Esbjerg arose. A red brick carpet stretches from the station across the road as a continuation of the impressive station buildings red brick facade. Vegetation islands add as a new layer of urban nature that frames café and play environments. A perfect place to sit down for a talk or a coffee before catching the train.
The historic avenue is recreated and frames the view to the impressive station building. The nearby sea becomes present here through a maritime planting scheme. Cattle sculptures and a ferry-ticket-playhouse is a quirky historic reference that won’t fail to fill visitors with curiosity. A station square needs to be easy to navigate, as a great number of people pass through the urban space on daily basics. Openness, a distinct pavement with patterns that subtle underline flowlines support easy wayfinding to and from the station.


Greenification and revival of the axis
The station square as an urban stepping stone
A new city floor creates coherence

The pavement highlights the main flow lines
Stay and play niches shielded by the vegetation
Room for both events and the daily life of Esbjerg
The Museum Park – Culture, recreation and urban nature
With the new Museum Park we create synergies between culture, recreation, community and play. We open up around the concert place and youth hangout spot – Huset, and establish a strong connection with the library. Both institutions are important for the local community, and the new park design makes room for both to spread the activities into the park. Circular stay elements are perfect for a group reading, and the large
round seating element can be the frame for outdoor lectures or intimate outdoor concerts. The opposite side of Huset is a play and sports hub, a multifunctional playscape that engages people in all ages to join in. The park opens up towards the street and invites you in, large areas are kept open and unprogrammed, here you can gather for a picnic surrounded by tall meadow grasses or you can watch the ducks in the pond.
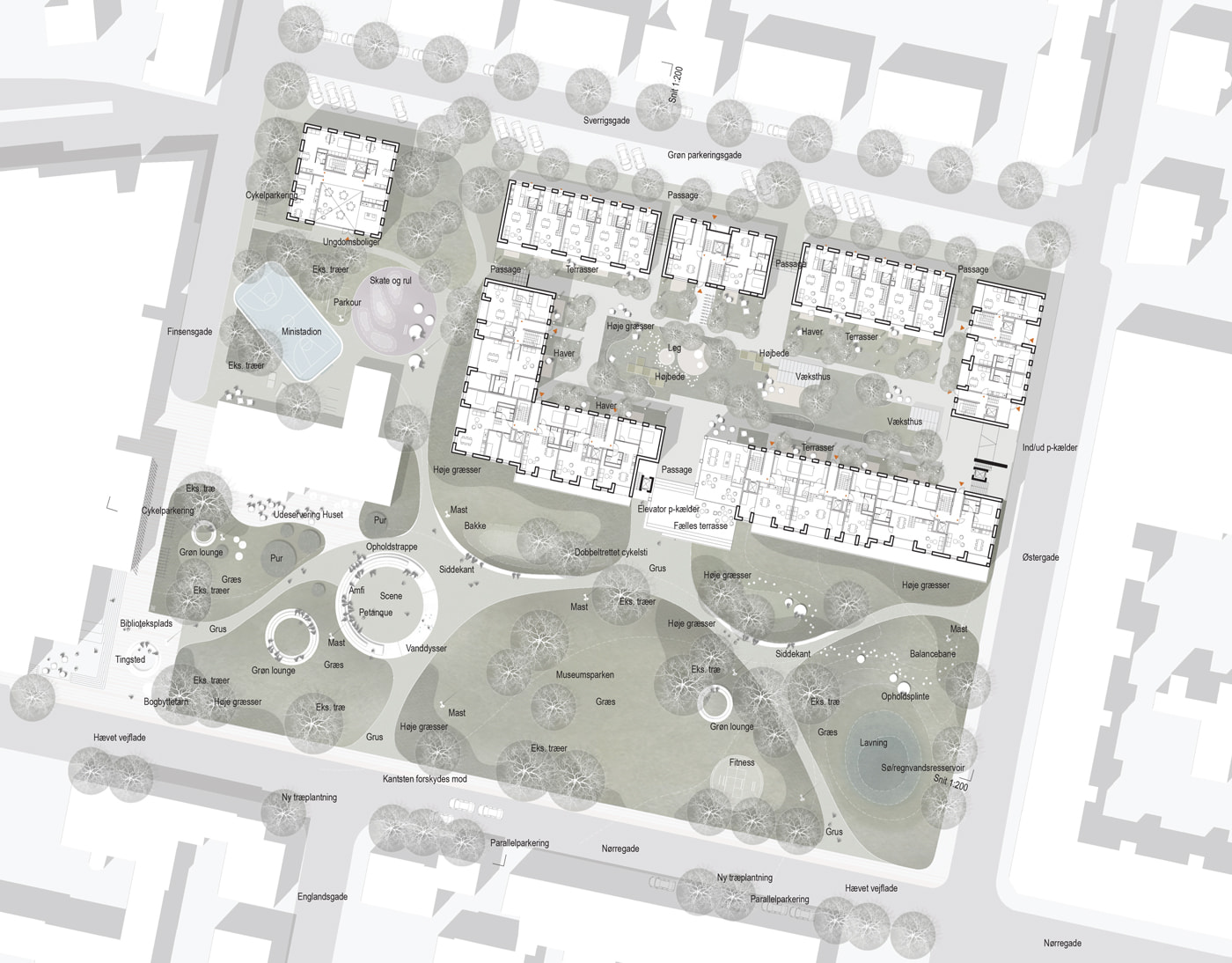
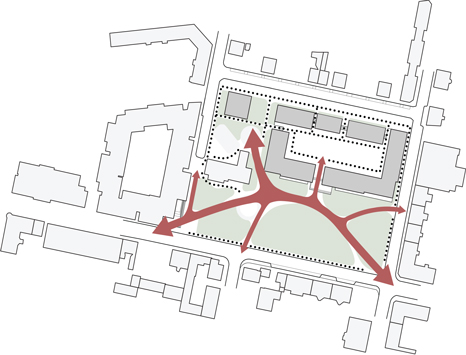
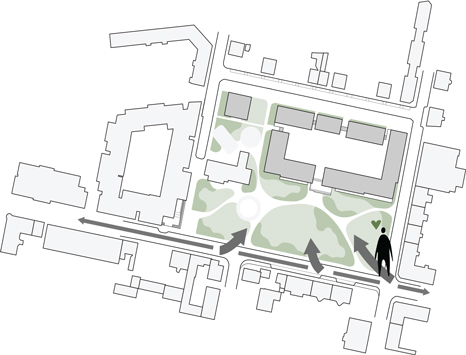
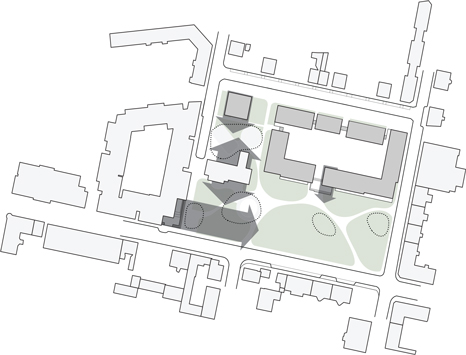
The park becomes a green shortcut through the city
The park is integrated in the streetscape
Synergi between existing and new functions create identity to the park
