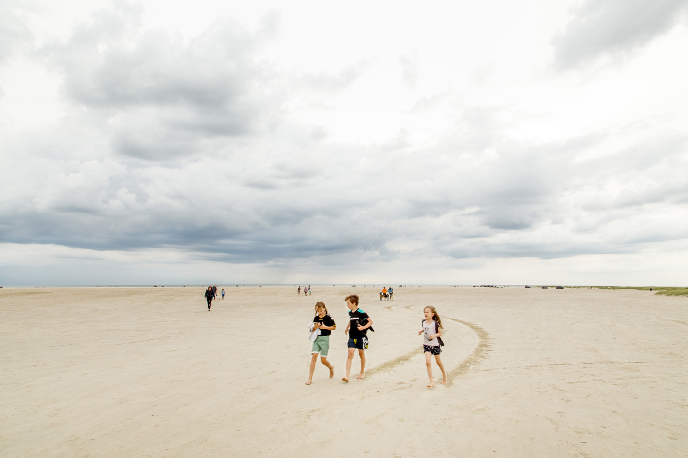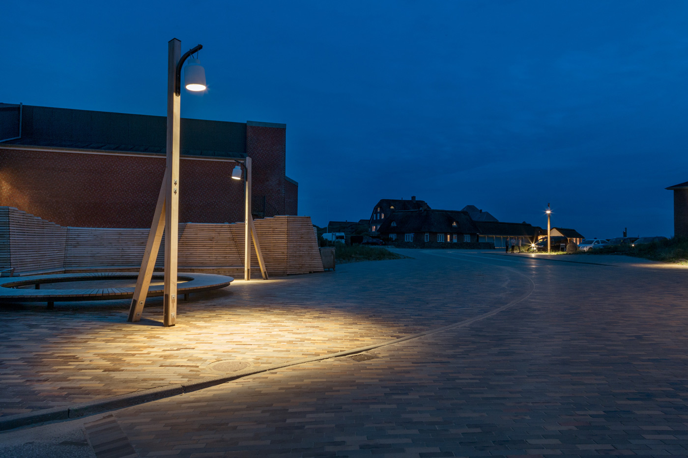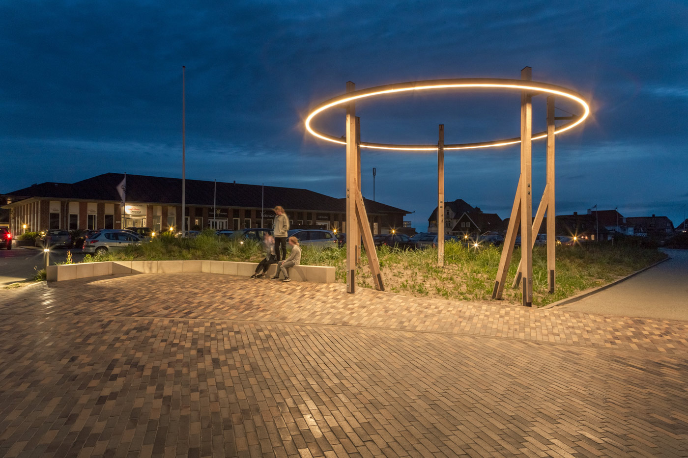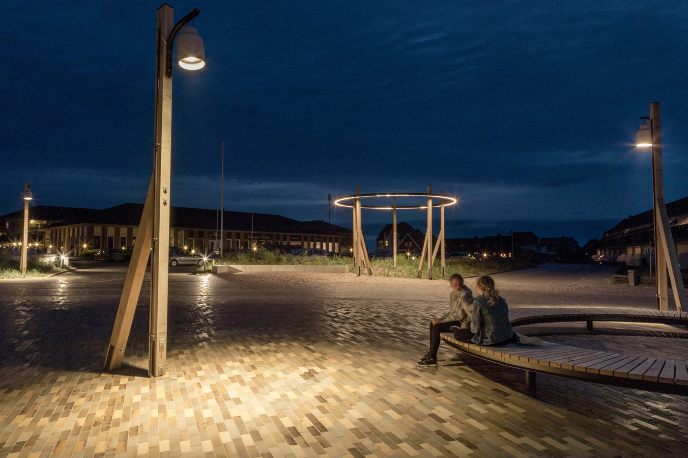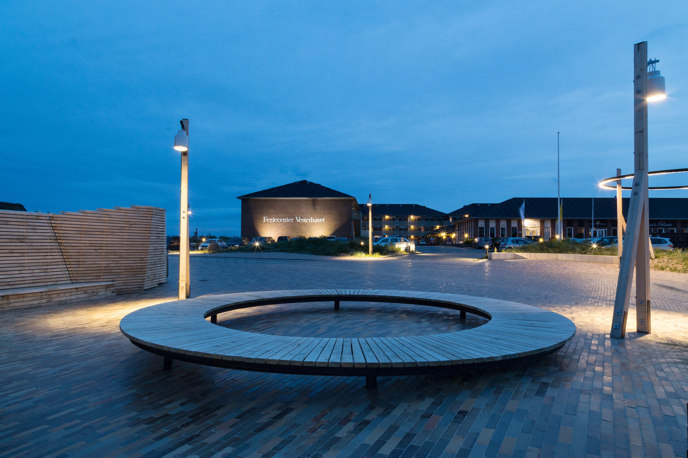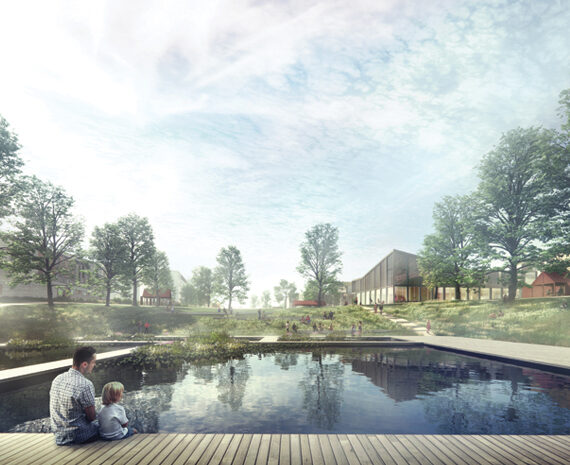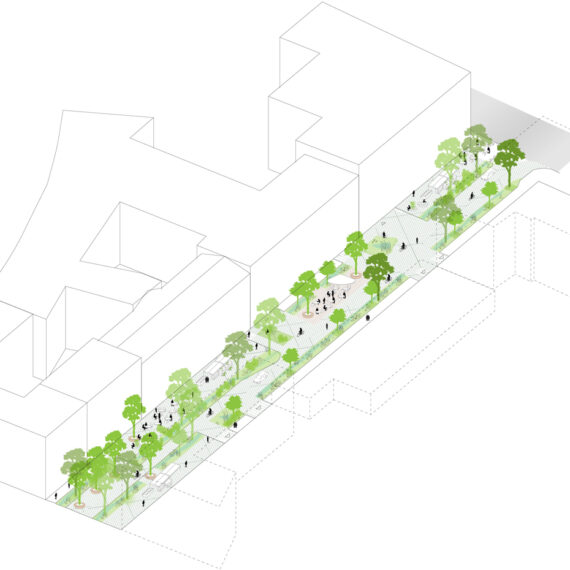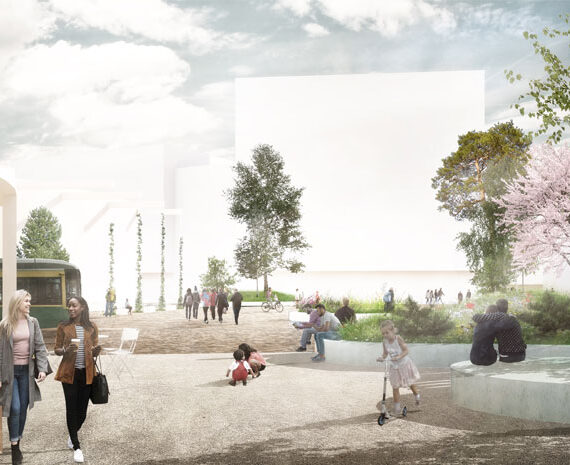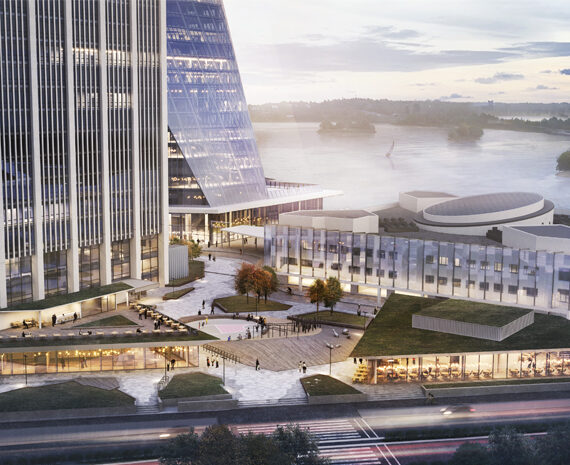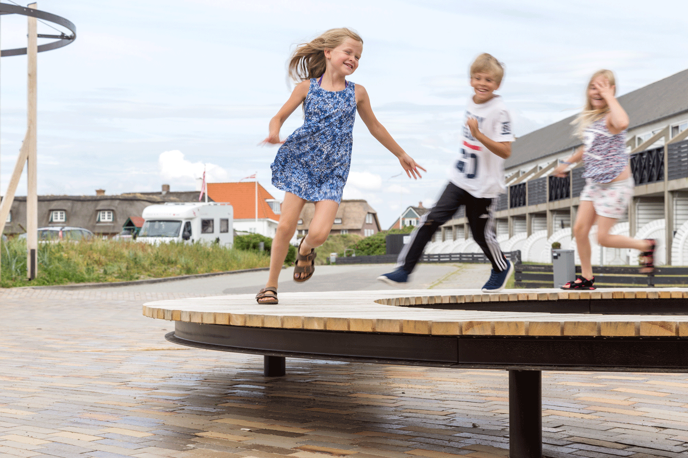
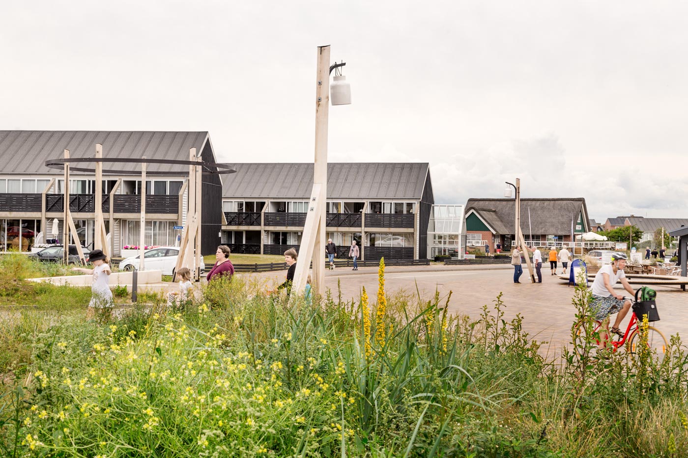
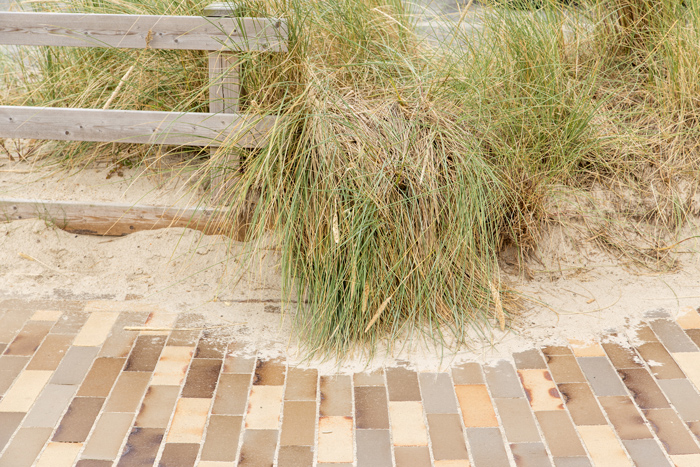
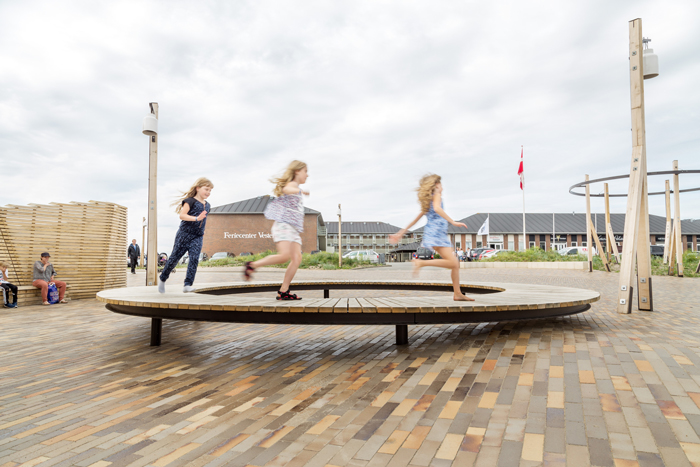
The new central square of Fanø Bad is a space for casual interactions, people gazing, enjoying an icecream and taking part in local events.
A long-term development strategy was key to a new identity
Our development strategy addresses the problems we experienced at Fanø Bad – cars and car parking were put before people, a broad road allowed people to drive too fast and the few businesses had turned inwards, hiding behind fences to avoid the cars in the street. It was a shame in a town whose main attraction is the experience of walking from the town into the landscape.
The new project consists of only a few elements inspired by history and local traditions: a new town ‘floor’ to change the hierarchy between people and cars, oak seating and lighting to establish a smaller scale sheltered gathering place and new vegetation to bring nature and the town closer.
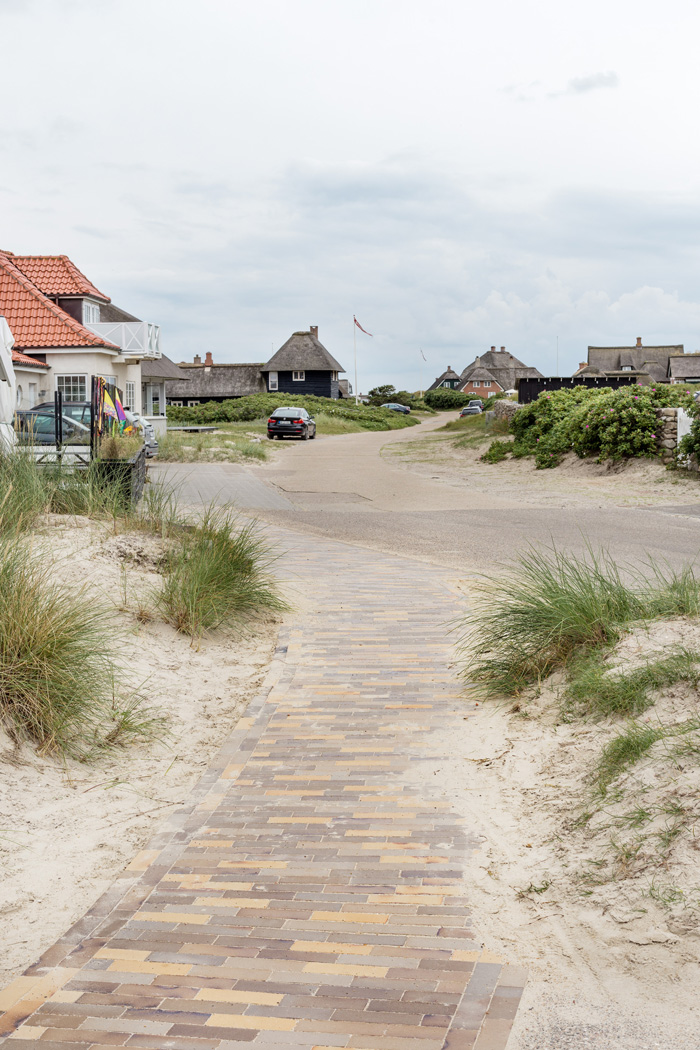
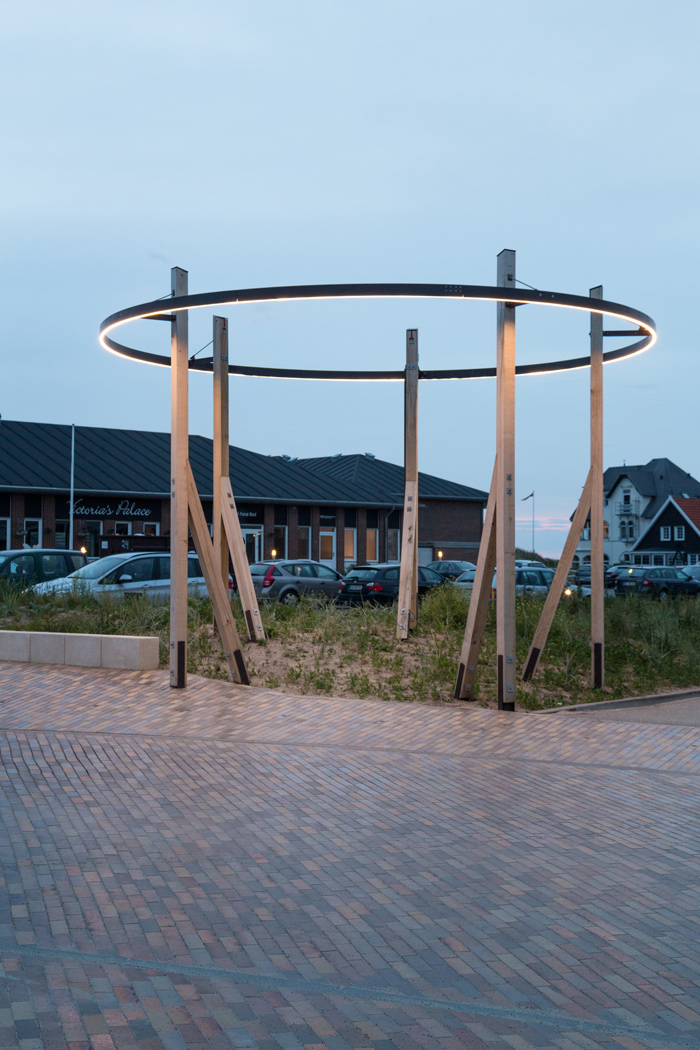
The lighting elements form a new point of view. The lighting elements are all specially designed for the project and inspired by the traditional sea markers’ wooden constructions. The main lighting element of the square forms a new focal point as a floating circle of light – placed in the ‘point of view’ when arriving into town.
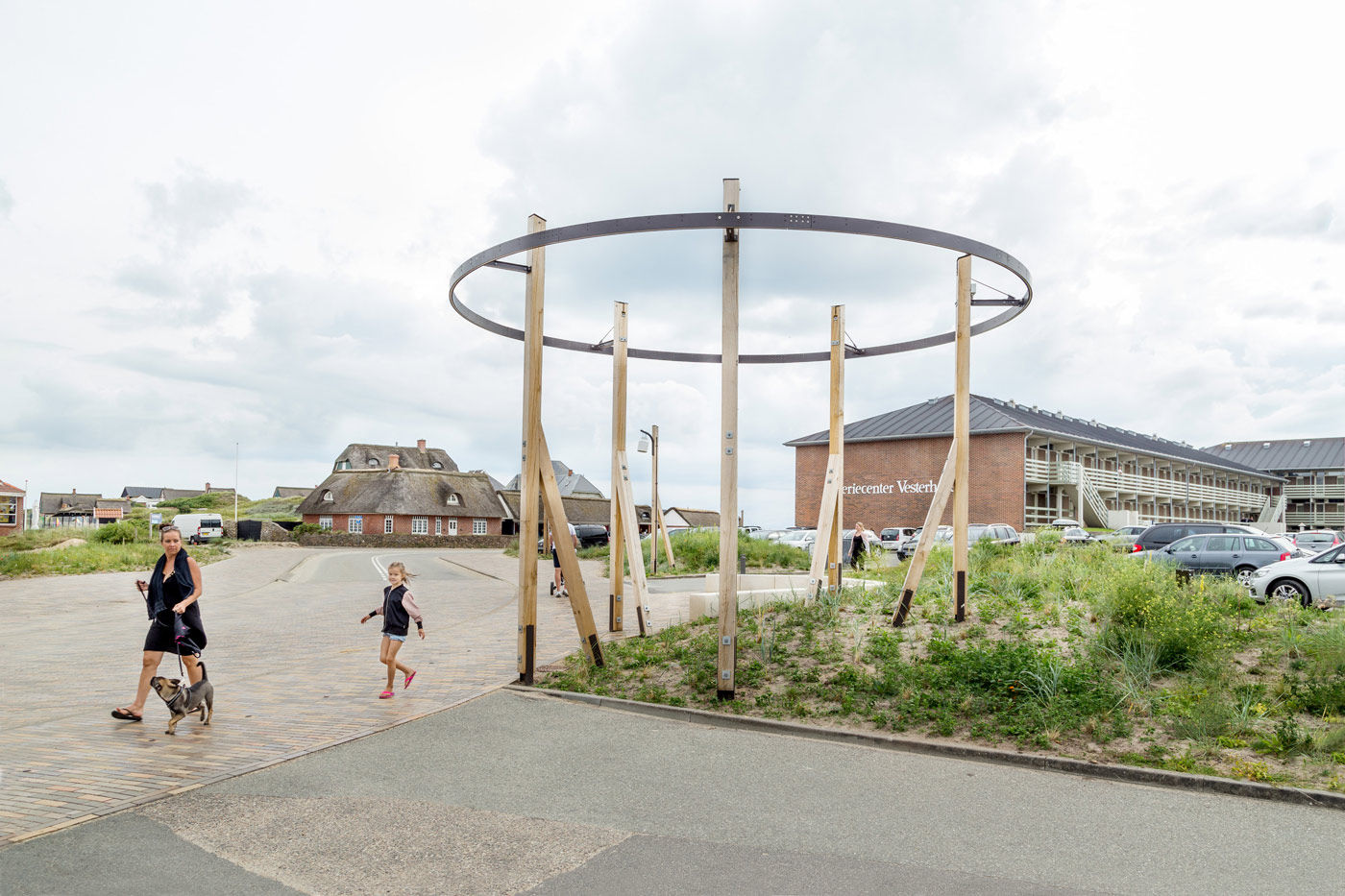
The first view that meets you is now a public square and its scenic lighting, as a contrast to the previous commercial flags and parking lots.
The locals have ownership and the strategy is working
With a small budget, the focus was to establish a structure to grow over time. Already-existing important and enthusiastic cultural and commercial stakeholders were put front and centre. We interviewed them, looking for potential in their businesses and everyday lives to include the public realm around them.
The limited resources were put into developing a main urban space that would create ripples in the development around it –
and that is exactly what happened. The structural spine of the project is growing and we consider it a successful approach.
The surrounding businesses opened their façades towards the square and the change has brought a new atmosphere of hope and inspiration to Fanø Bad. Locals now improve their façades, continuing the promenade in similar pavement and taking new initiatives.
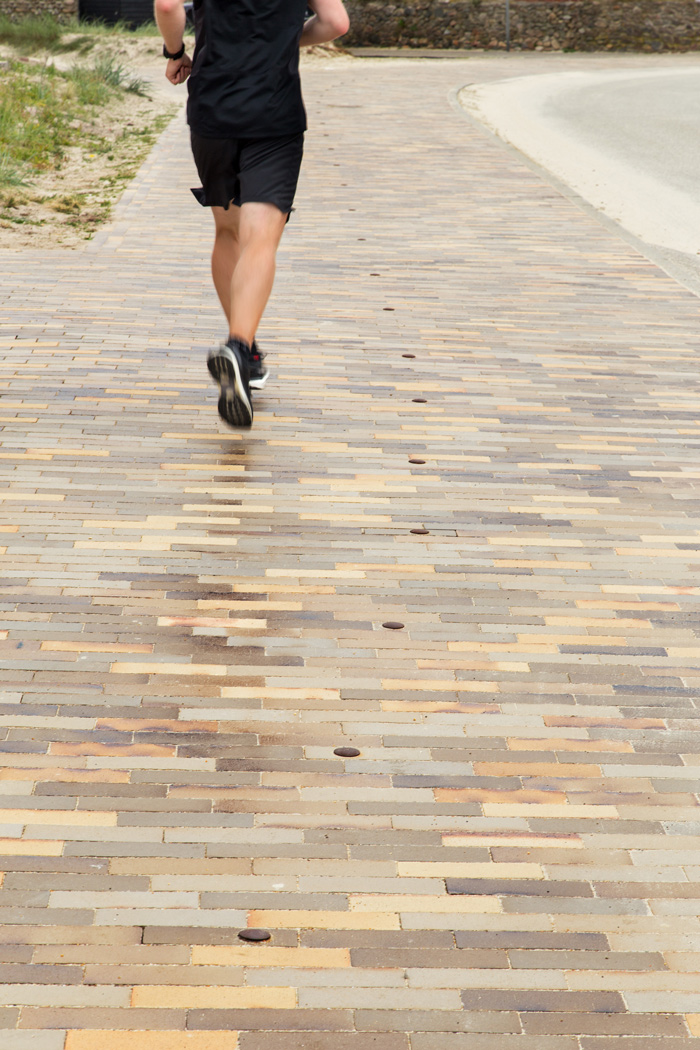
The narrow sidewalks were transformed into broad shared space promenades where visitors and inhabitants again can stroll through the town.
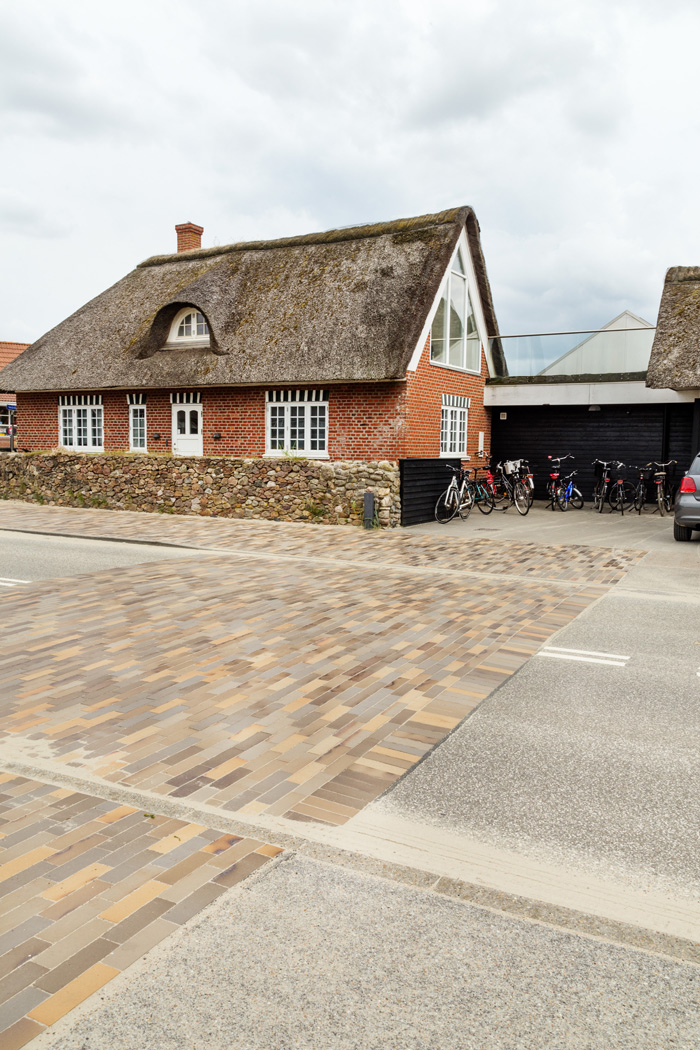
Broad pavements for pedestrians and speed bumps in the same brick material slow down traffic to make better conditions for urban life
Sustainability through quality materials and a flexible design
Brick pavement, oak furniture and ceramic lighting are durable materials that reflect the nature of Fanø. The brick paving is a natural fit in this site because the colour scheme sprang from the surroundings. The coal-burnt bricks simulate the light on the beach when the tide is low and the light yellow and grey bricks resemble the sand and seashells.
The materials will age beautifully and withstand the sand and rough wind on the west coast. The woodwork was created in collaboration with locals to promote local ownership of the site and make local knowledge and tradition visible. Along with high-quality materials, this has set a new standard for the town centre.
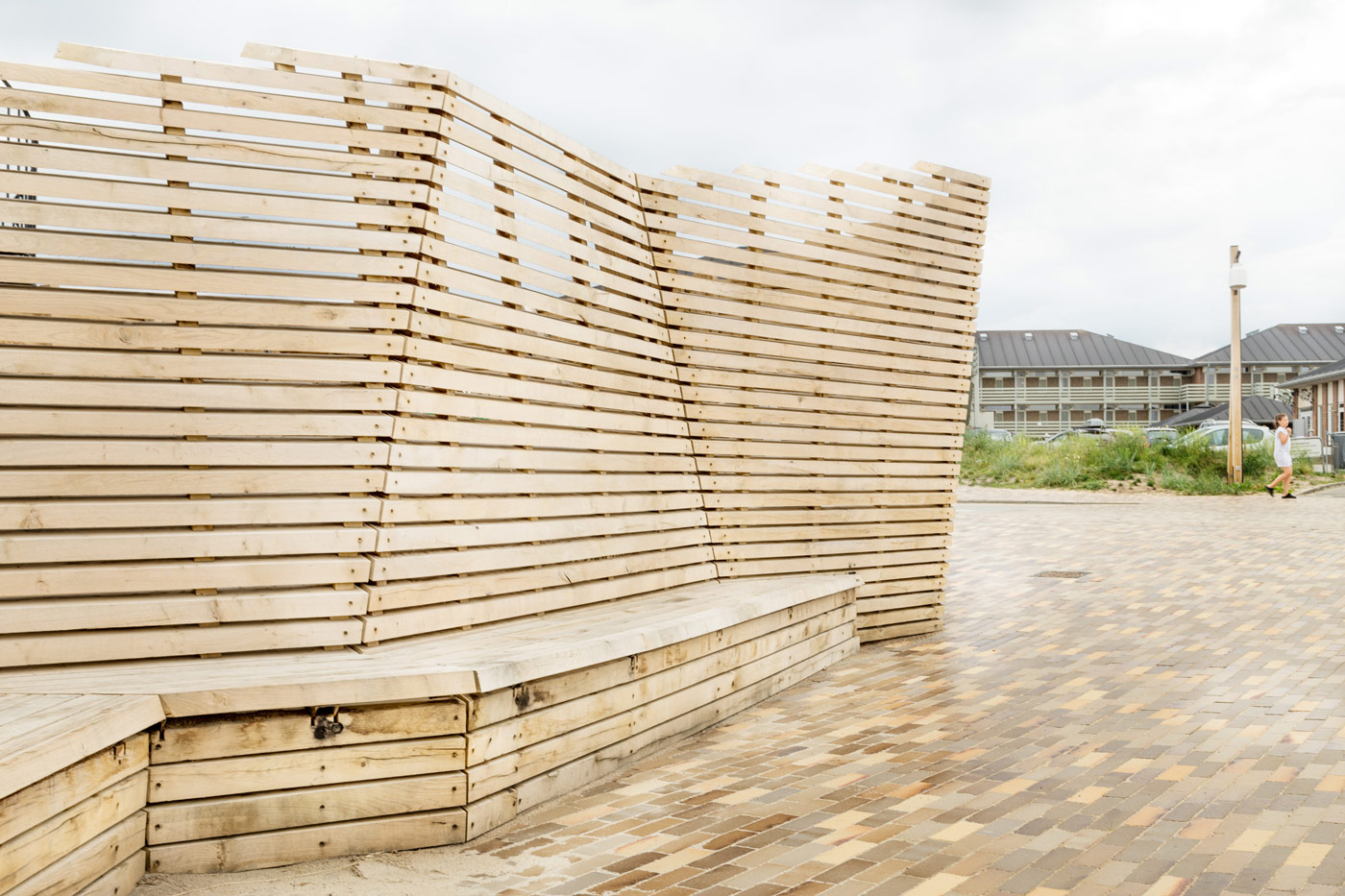
The main feature of the square is a folding wooden wall and seating that creates shelter from the prevailing strong sea winds and defines the edge of the square. It transforms the former backside to a recreational front and creates intimacy on the sunny side of the square.
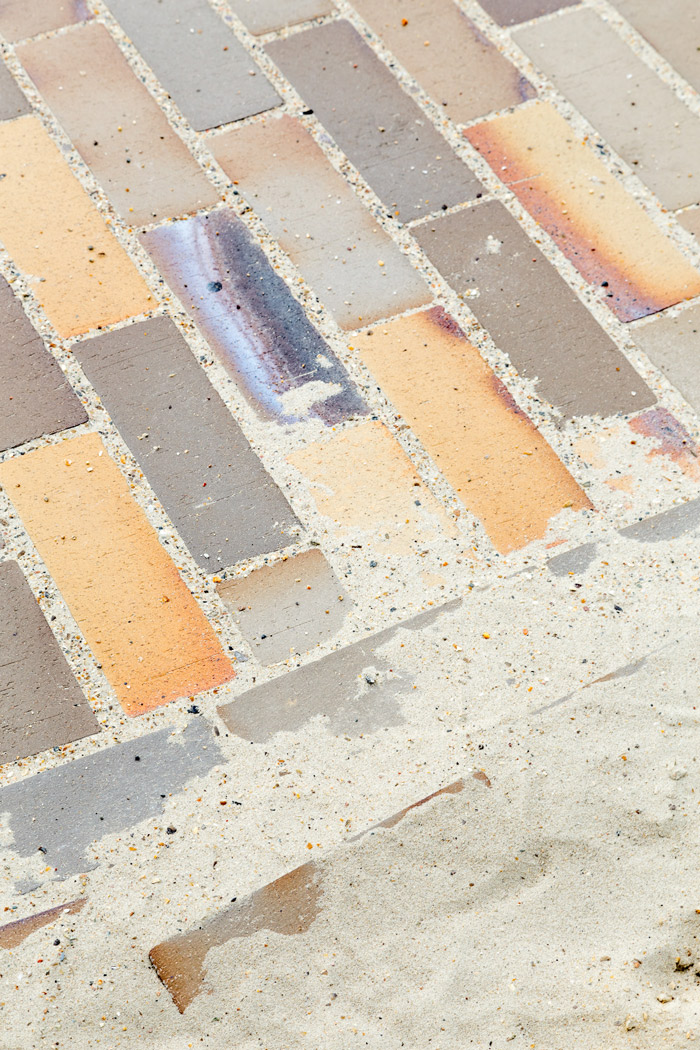
The yellow and grey colour scheme reflects the colours of the surrounding nature, the sand and the shells on the beach, and helps establish contact withthe landscape.
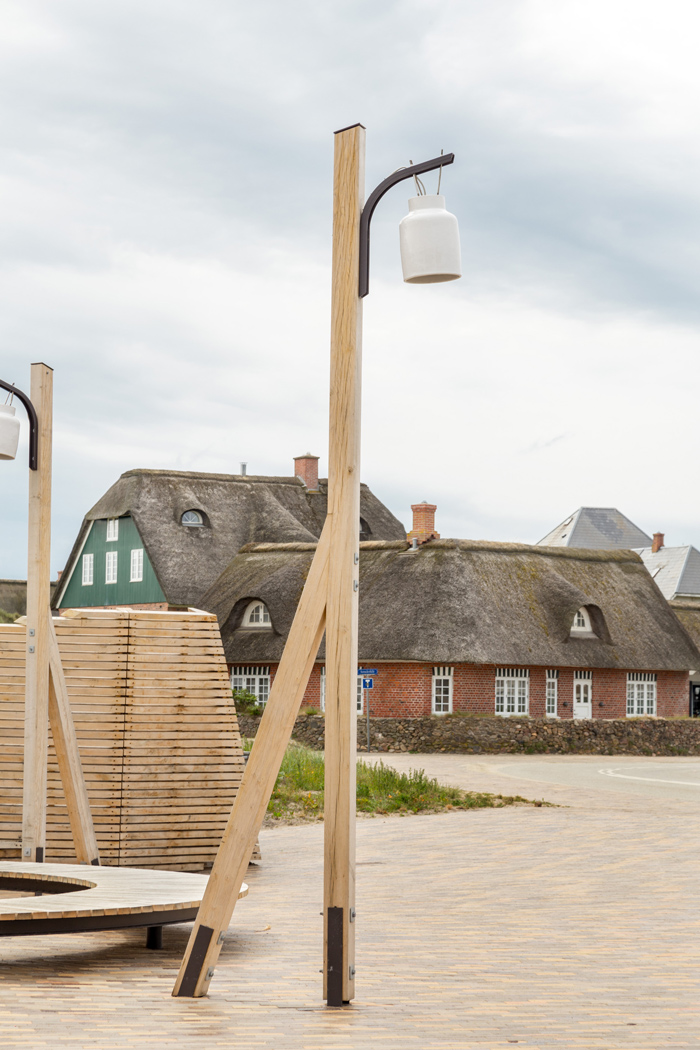
Brick paving creates coherence and defines the new urban space
The forgotten history of the promenade culture
The first bath resort in Denmark was opened in Fanø in the 1890s and became a destination for the higher society of Denmark, Germany and Austria. The main attraction was not the broad beaches, the light or the fresh air, but to see others and to be seen strolling up and down the promenade. To create a stronger urban feeling, the city is divided into two main parts: one that is densified to set the centre stage for urban life and the other part that integrates the surrounding landscape,
inspired by the historical beach houses and creating an atmosphere and sense of place. To increase road safety, traffic speed is reduced and Strandvejen is transformed into an interesting urban street for promenading, connecting to the many paths that tie Fanø Bad and the surrounding landscape together. The local businesses and town façades open towards the street, creating an exchange of activities and urban life and making the promenade an interesting place.
