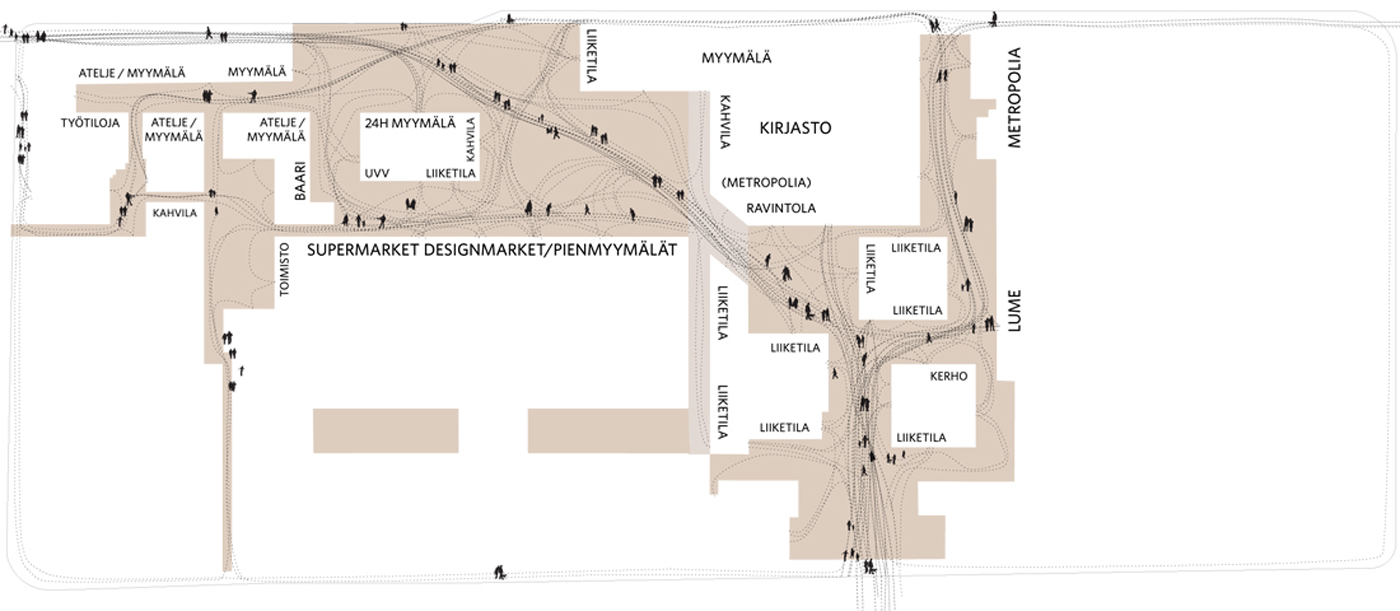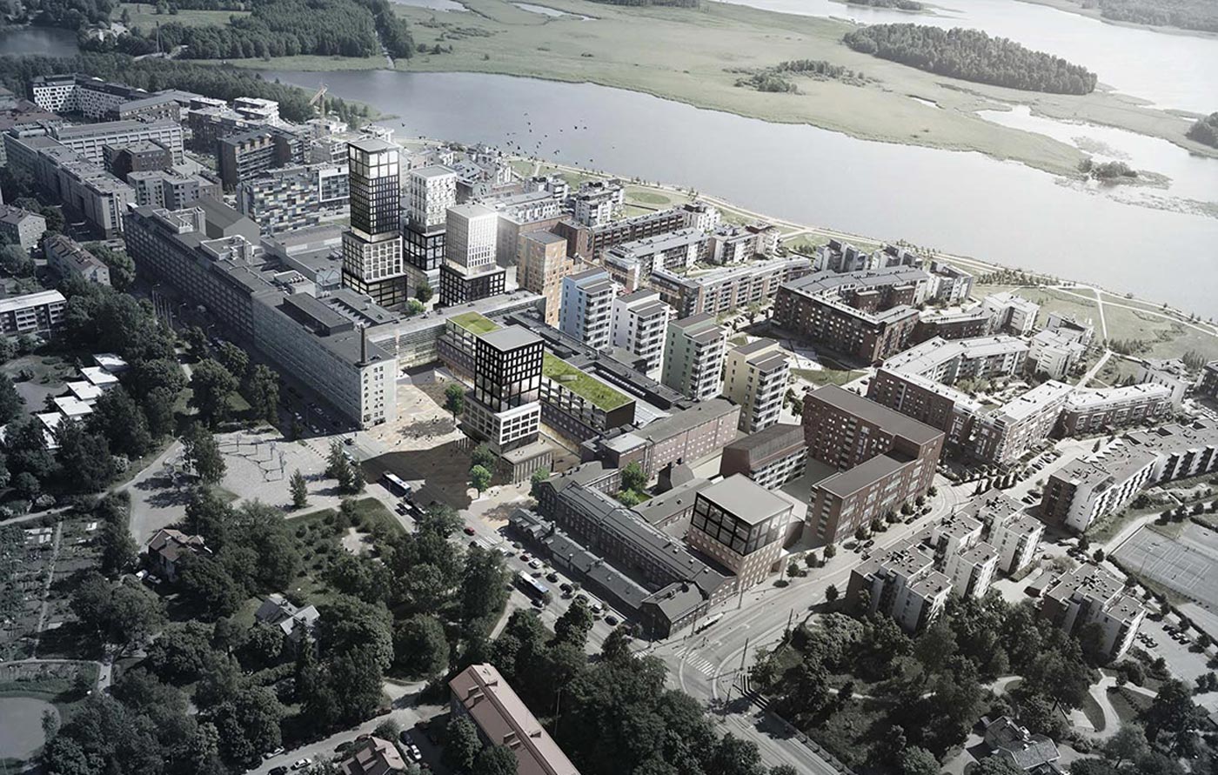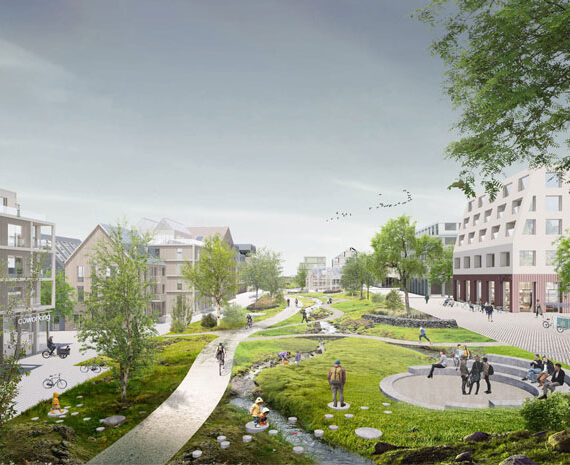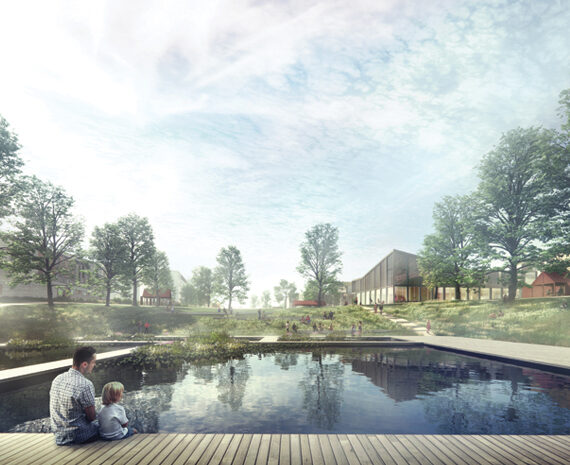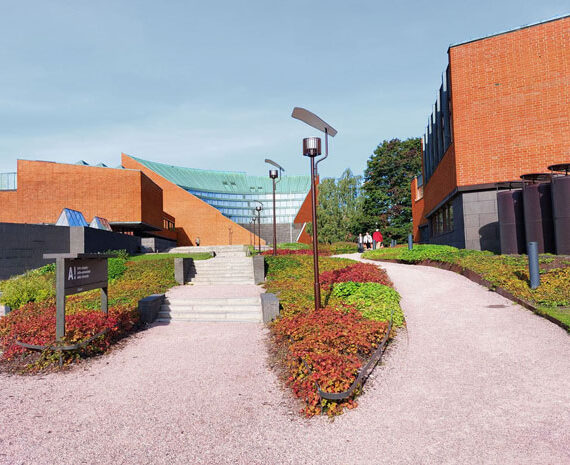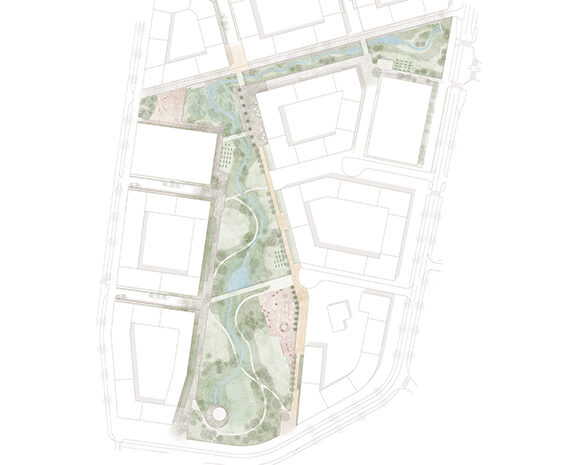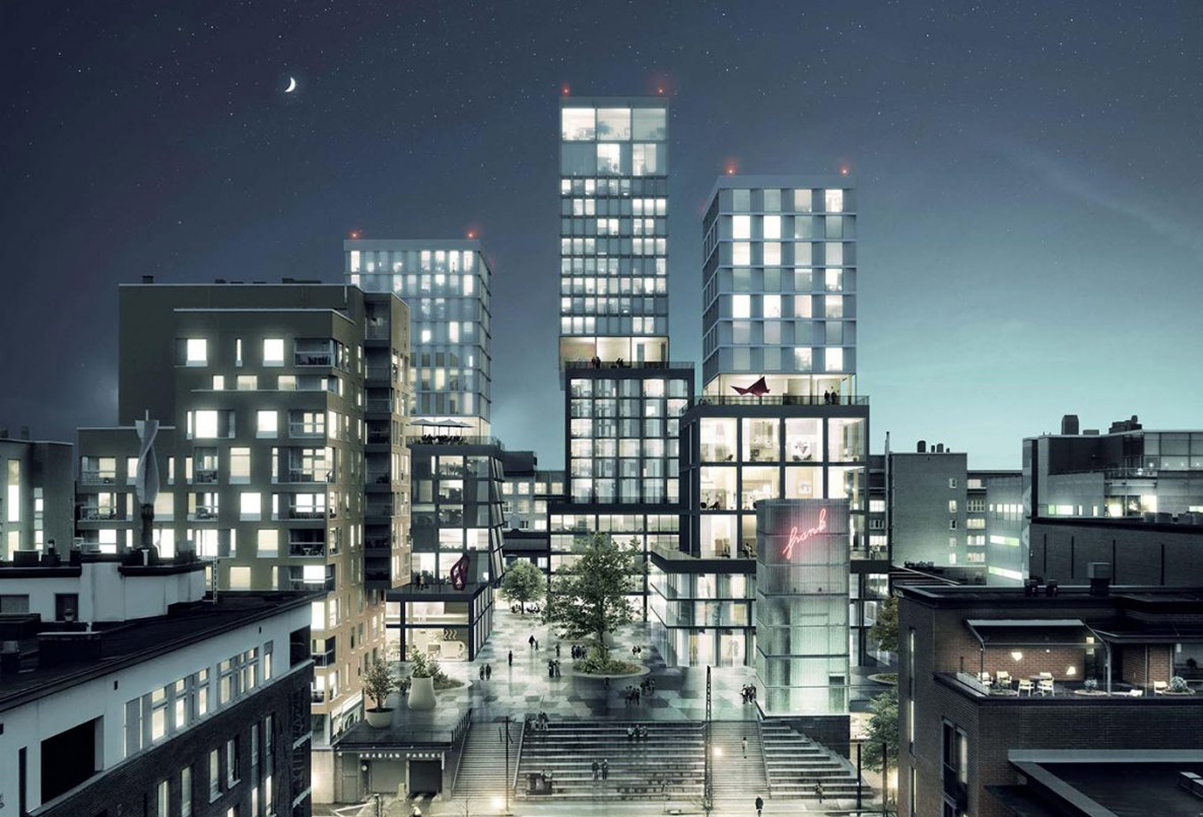
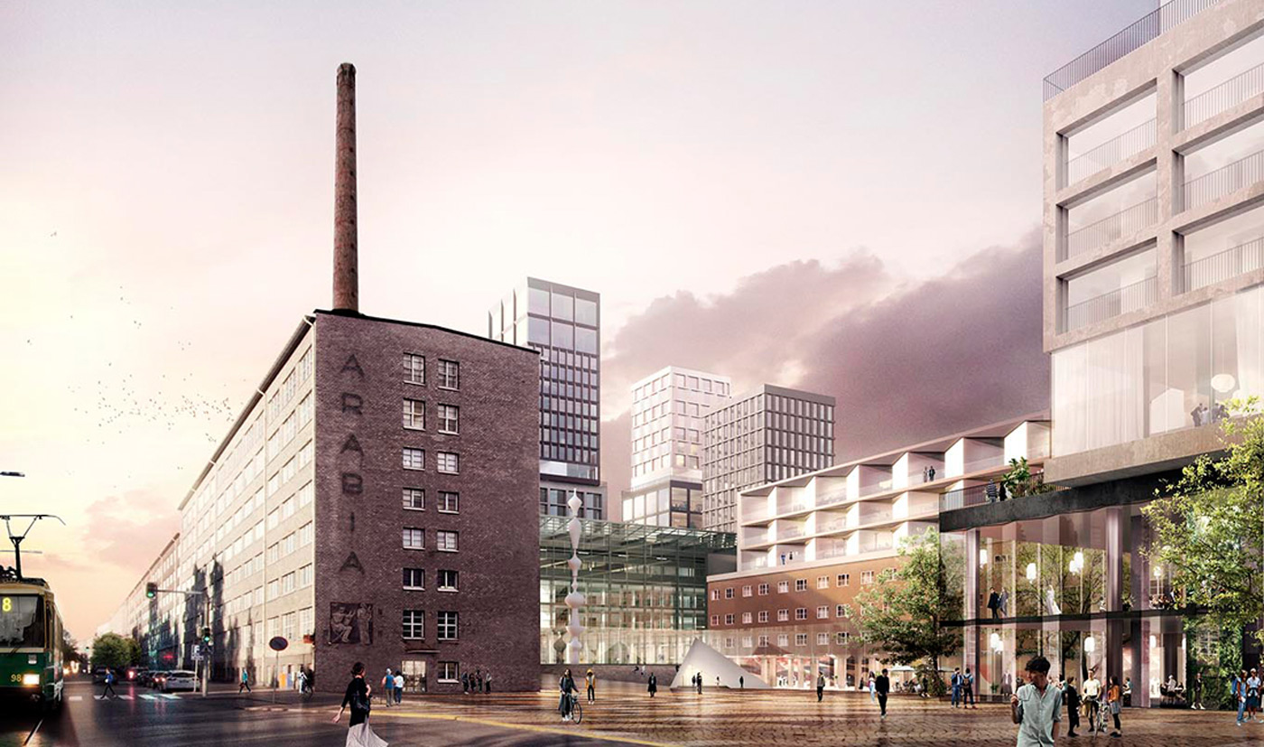
It takes hierarchy and zoning to make the dense city work
With limited space between buildings and functions, careful planning of the spaces is necessary to make the multifunctional city block functional. Living in a neighbourhood that accumulates a lot of people and activities is inspiring, but you have to make sure people’s living rooms are not in the middle of it. To make visitors feel like lingering in a space, they have to feel that they are not invading someone’s privacy.
Our focus is to avoid direct links from private façades to the public space, but instead to use the peripheral areas of the urban space as a transition zone between public and private. With paving patterns, vegetation and materials, we distinguish private from public and clearly mark main walking routes without signs or fences. The edge zones display the functions of the buildings, allowing interaction between indoor and outdoor spaces.
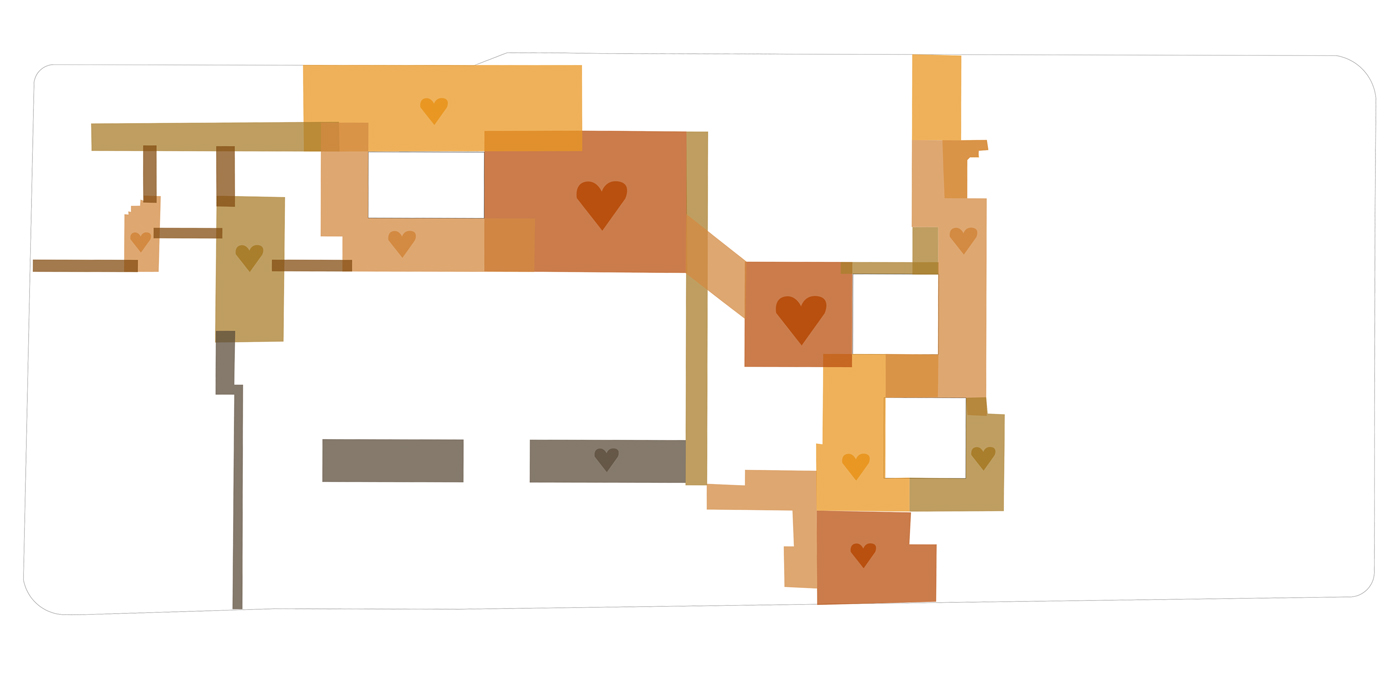
From production facility to a dense mix of living, work and leisure
The main square is a versatile space with an active ground floor of commercial services and office space. Sheltered sunny areas make great places to have coffee or enjoy food. Activities in the space draw people to the square, and people attract more people, creating an urban buzz. Education institutions and apartments are located in the sheltered corners
of the square and above the ground floor to create more privacy for the apartments and a calm learning space. The many students and residents pass through the square, grab a morning coffee on the way or hang out on the large stairs by the iconic factory façade in the afternoon.
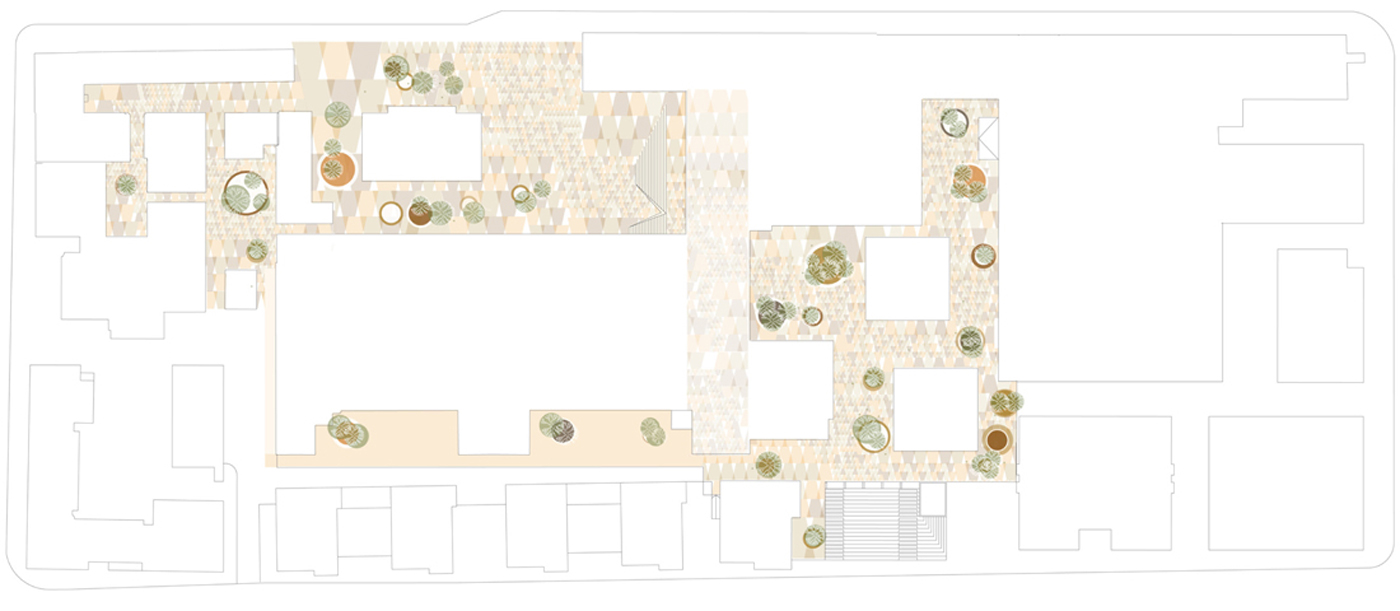
The Arabia DNA
The scale, materials and architectural expression are what create the Arabia atmosphere, with the original factory area perceived as a set of urban spaces that you walk through. We underline this experience by differentiating the spaces, adding to their existing qualities and establishing varying atmospheres. The new city blocks densify the space and continue this labyrinthine city walk where new experiences lure you around each next corner.
Inspired by the works of the famous designer Kaj Franck, our paving repeats the brick layering of the site’s existing historic façades and ties the multifaceted series of squares and openings together. Colours and materials reflect the existing materiality of the warm-red-brick factory buildings, as new and old are sewn together.
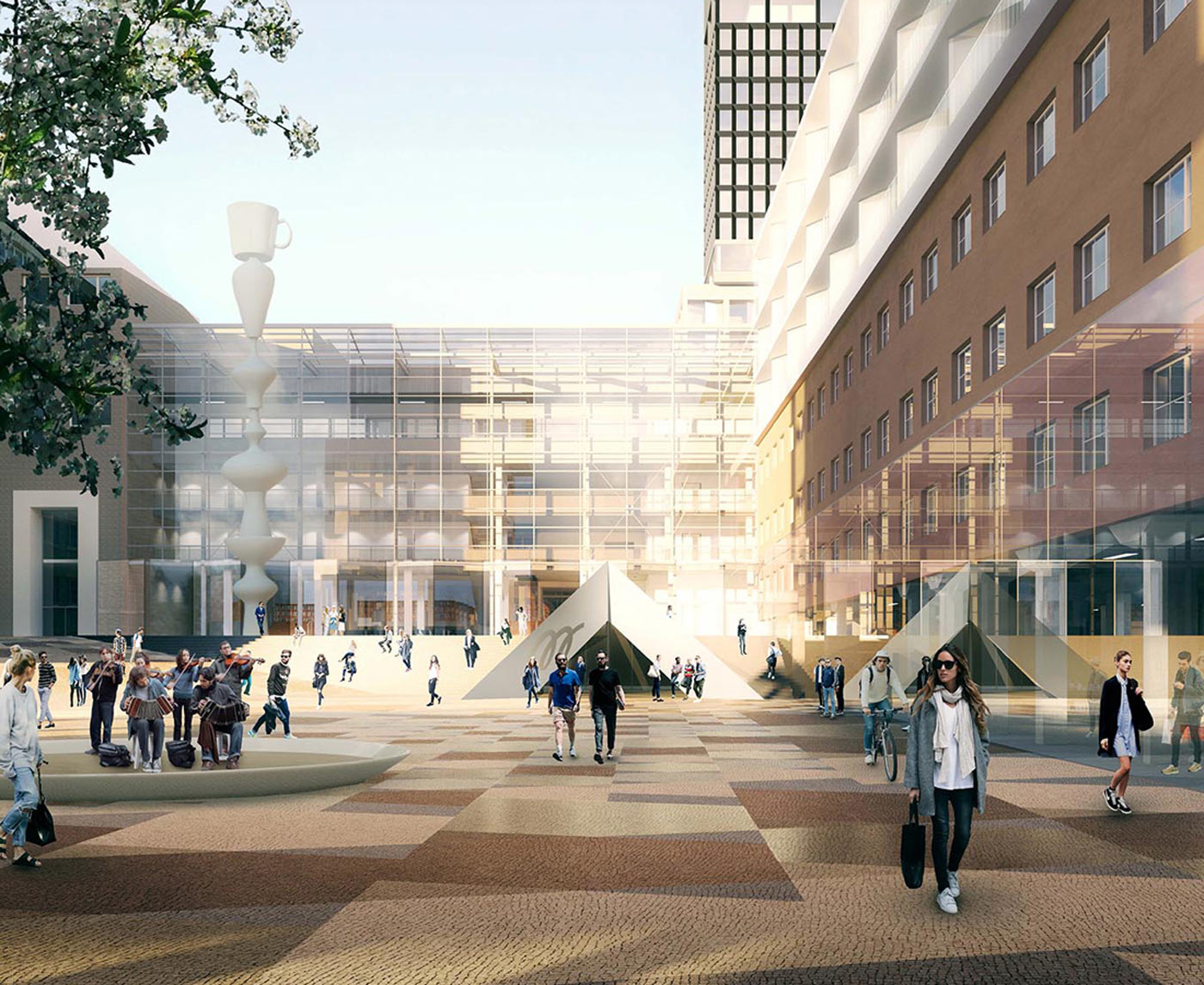
Walk and explore the city block
You enter the area from Arabia Square, the main plaza and generator for urban life. From here you are invited to take a peek into the depths of the city block. Walking is the main form of traffic, manifested in the transparency and opening of the entrances and the ground-floor elevations into the street space. A series of urban spaces unfolds as you set out from Arabia Square to explore the city block.
Within each square, an activity appears as a hybrid of art and function serving different ages and user groups. These activities include a furniture showroom with the latest design, a large seating and hangout spot and a playground. To an extent, we can direct the urban life and character of each space with activities, determining whether it will be filled with laughing, playing children, youngsters just hanging around or others reading books.
