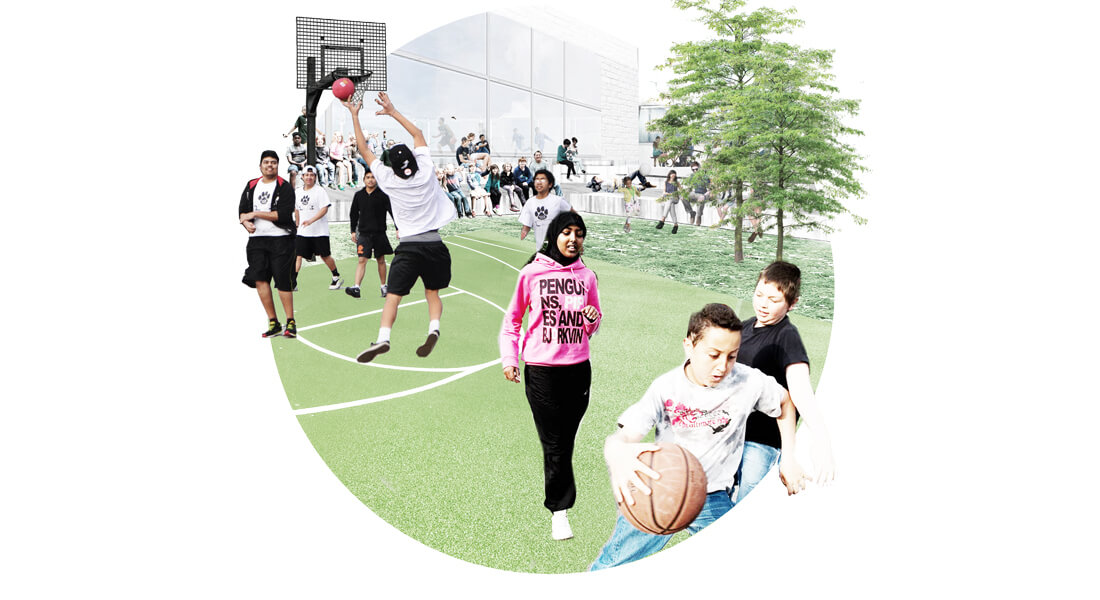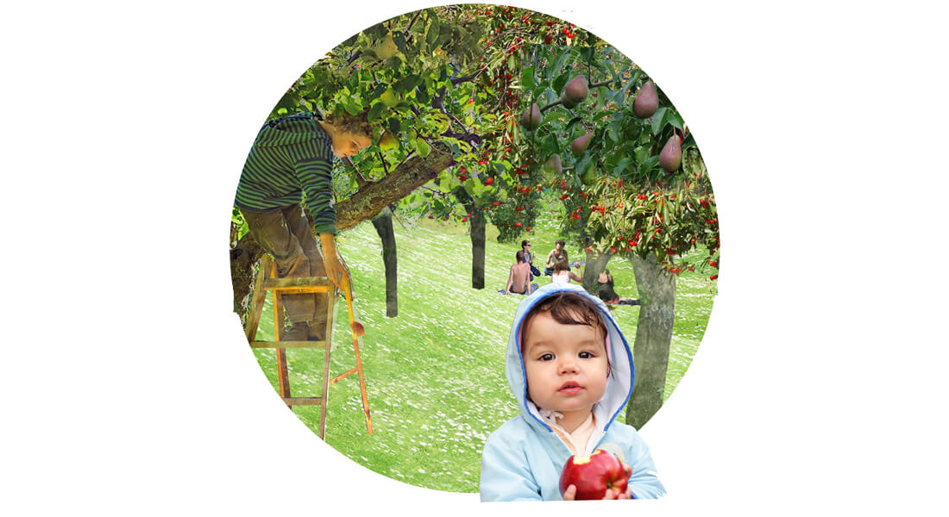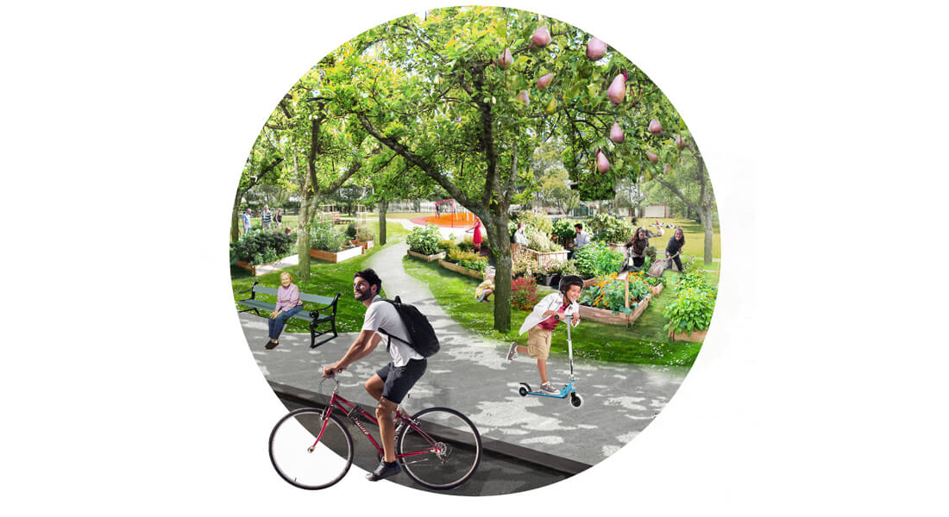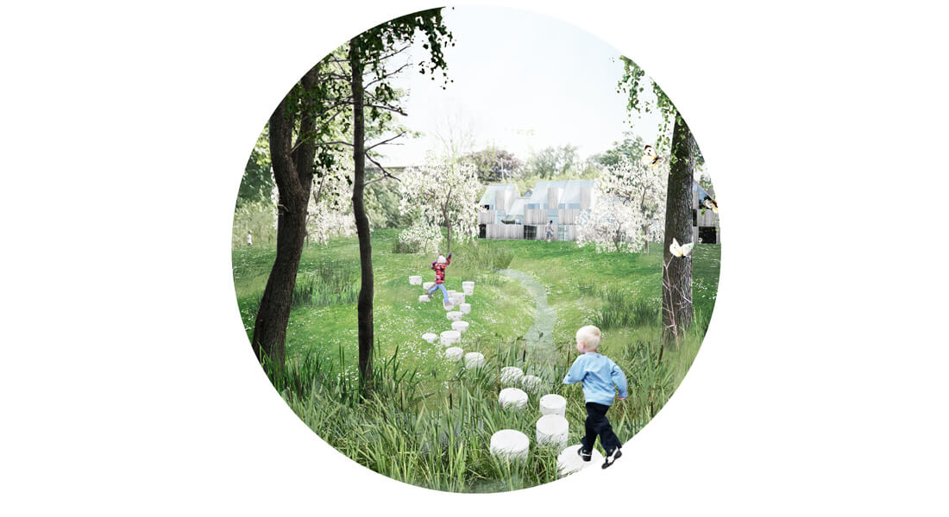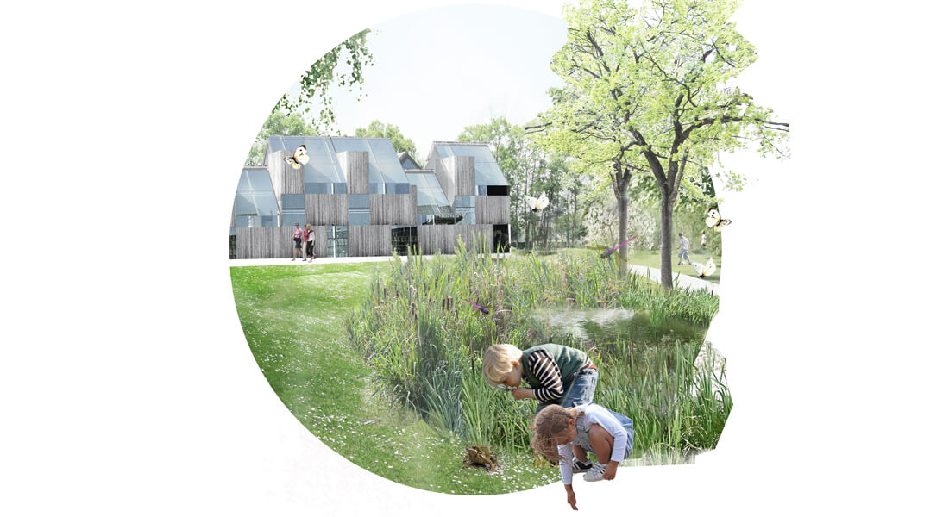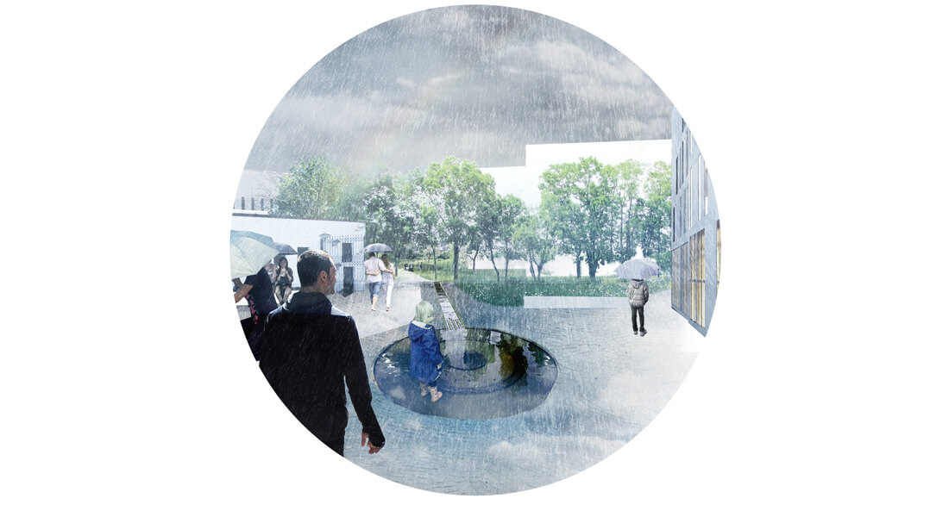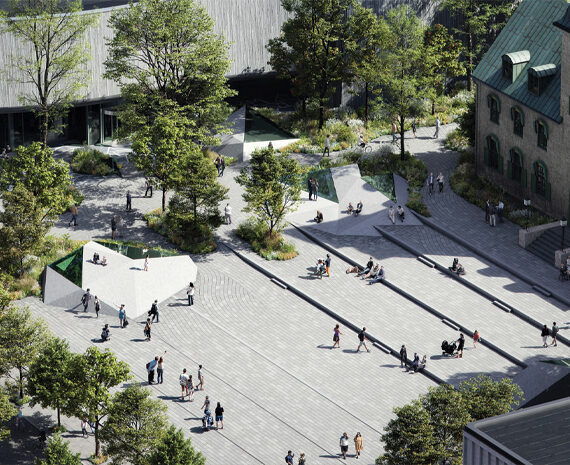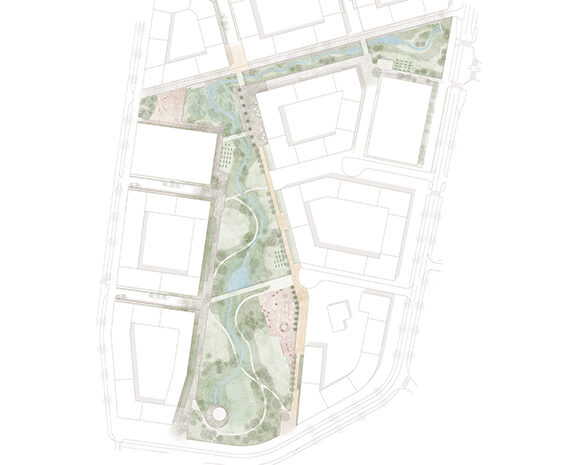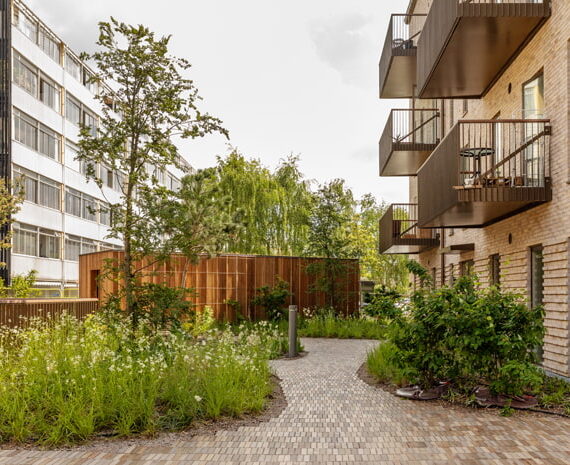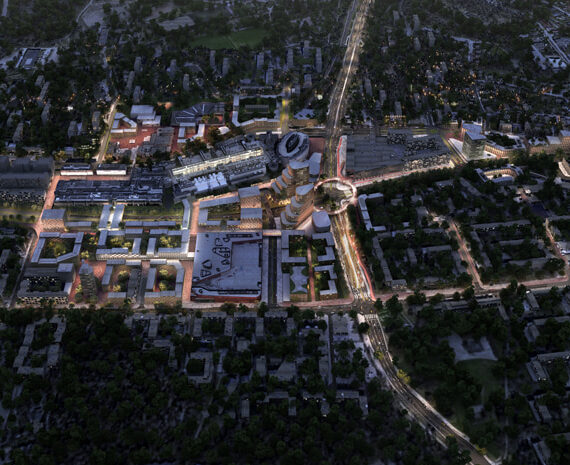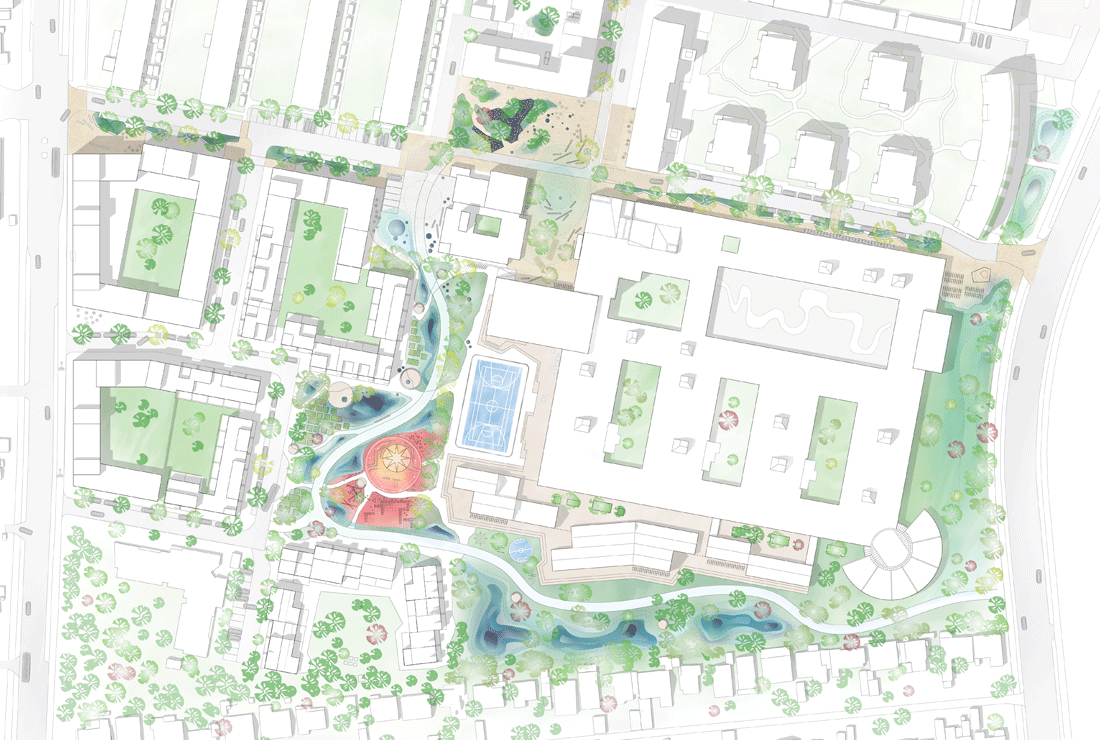
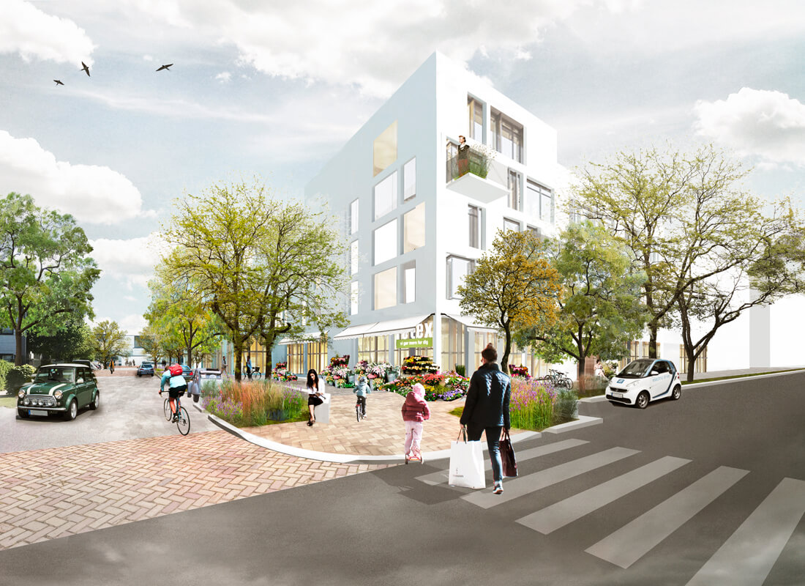
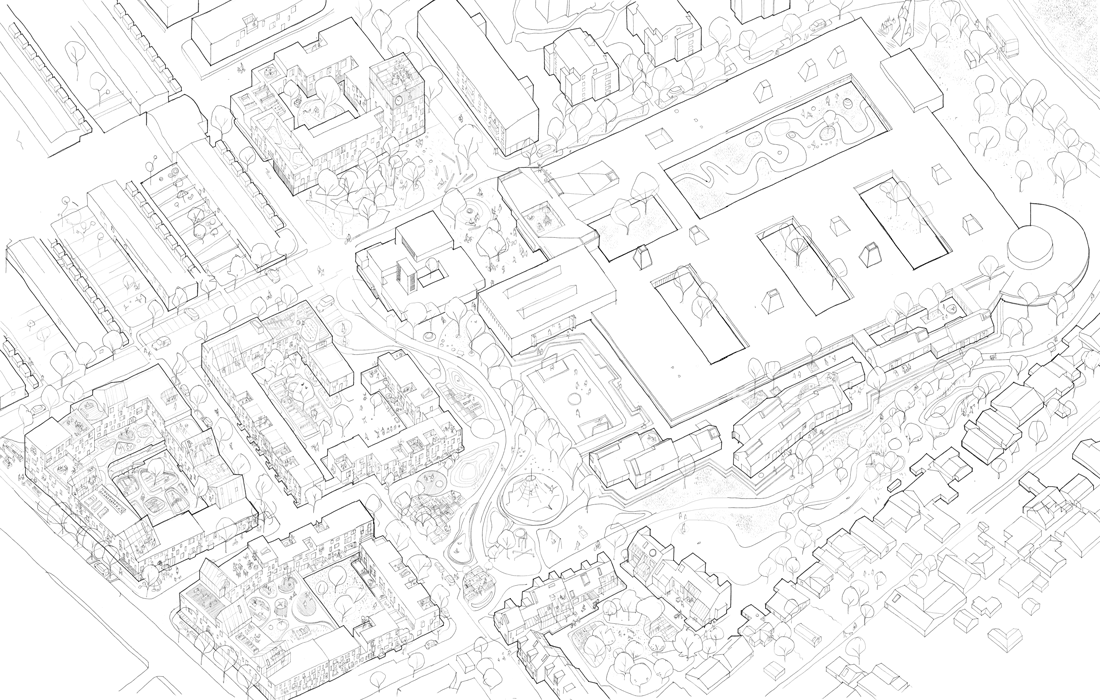
Our starting point for solving the task is to break it down into smaller tasks with the aim of creating a safe, active, fun, challenging, inviting and beautiful urban landscape. We see the task as helping to create a new and socially robust environment for an area that despite its many qualities is experiencing major difficulties.
Urban space must provide a framework of diversity both for users and in its range of activities. The result could bring together all age groups and ethnicities. Using the outdoor space for activities and living is the most effective way to communicate with the neighbours, local areas and the outside world.
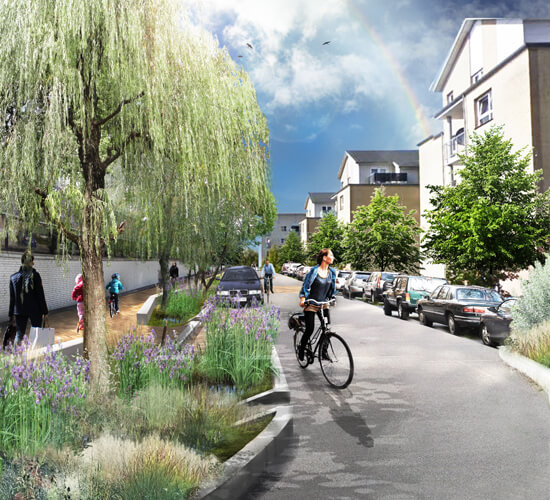
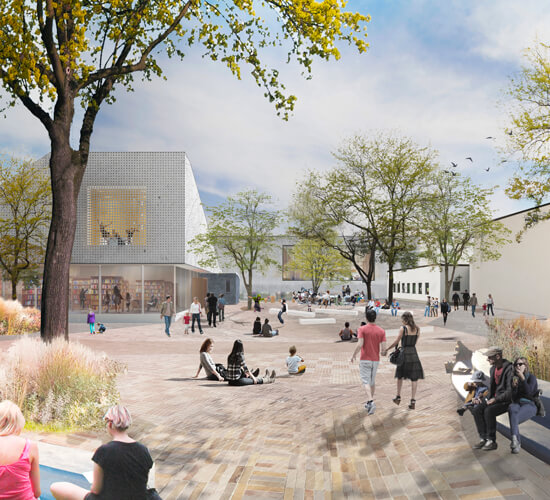
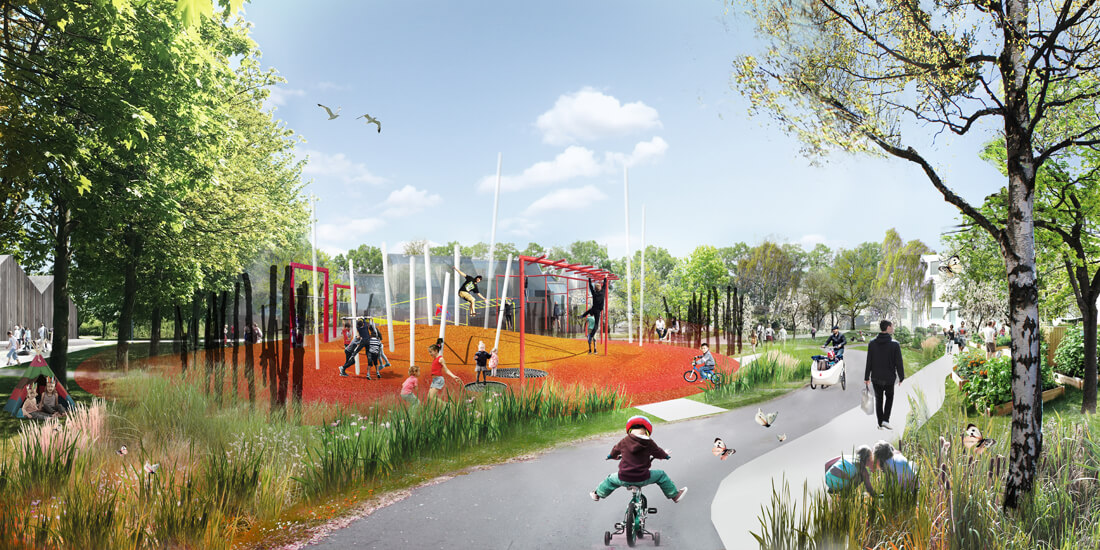
Remisevej and Urmager Square connect the area to the main street. The route consists of six compartments and small sequences, each with its own space, edges and activities. The route takes around three to four minutes to walk and its quality is improved by the many varying sequences.
There is a space at each end that facilitates contact and leads onto Rød Mellemvej and Englandsvej. The space hints at what each area has to offer by using small, curious elements and situations relating to the specific use of the place. It could be waiting for the bus, parking the bike, shopping, meeting with school friends etc.
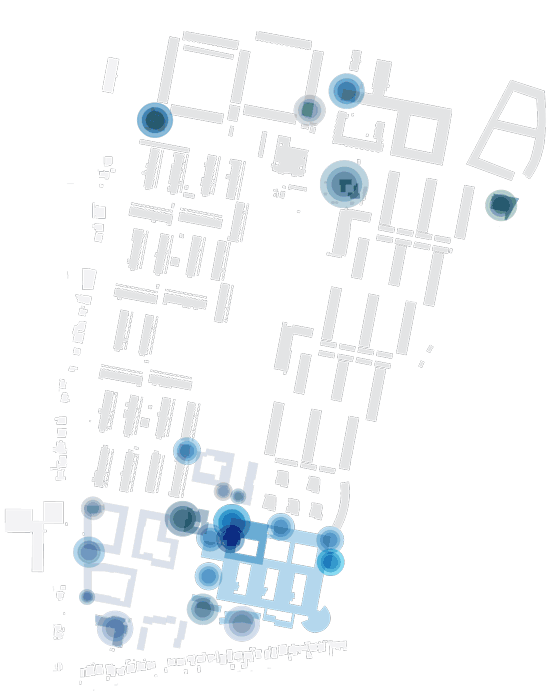
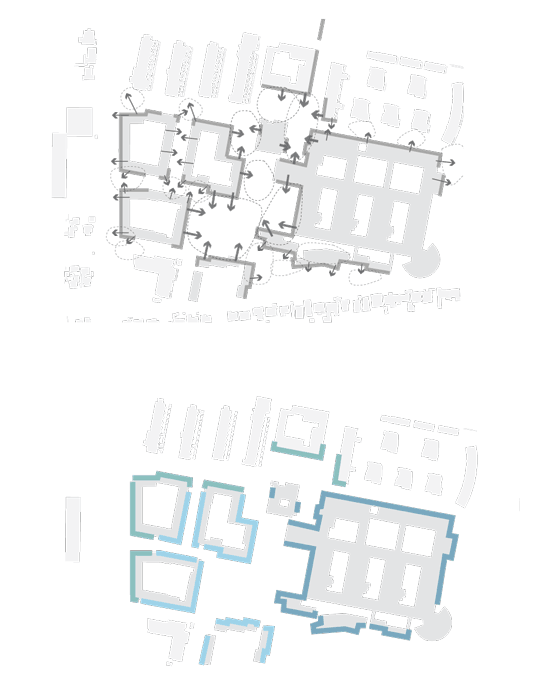
Activity and urban life
Life is already there to be unfolded into its context. The mysterious and attractive features inside Urbanplanen are going to be strengthened and opened up towards the quarter’s urban spaces, street spaces and edges.
Diagram of entrance towards main street and commercial, housing and institutional spaces
New shopping activity towards Rød Mellemvej will bring a new urban life dynamic. Shoppers are invited into the area to interact with the place and the structure. Dyveke School, Solvang Church and the Library will be opened up to unfold urban life into its associated urban spaces.
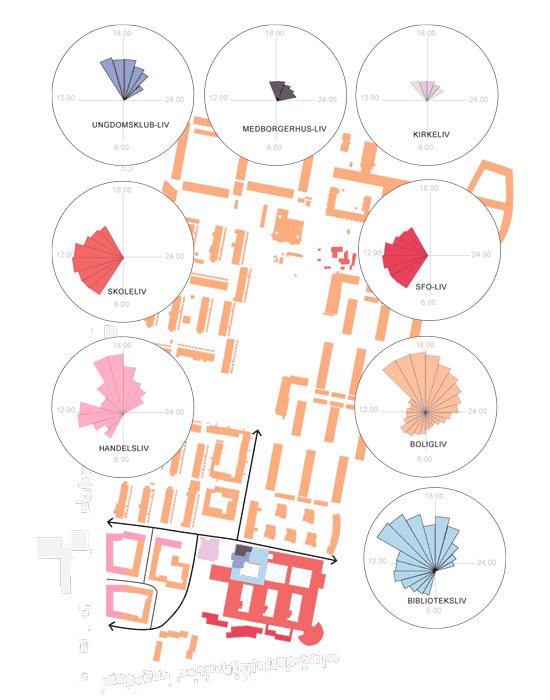
Most important in attracting residents to Urbanplanen and building new urban life is a sense of security. Connecting the district and location of school and stores with long opening hours, will increase the use of the urban spaces increasing the feeling of safety.
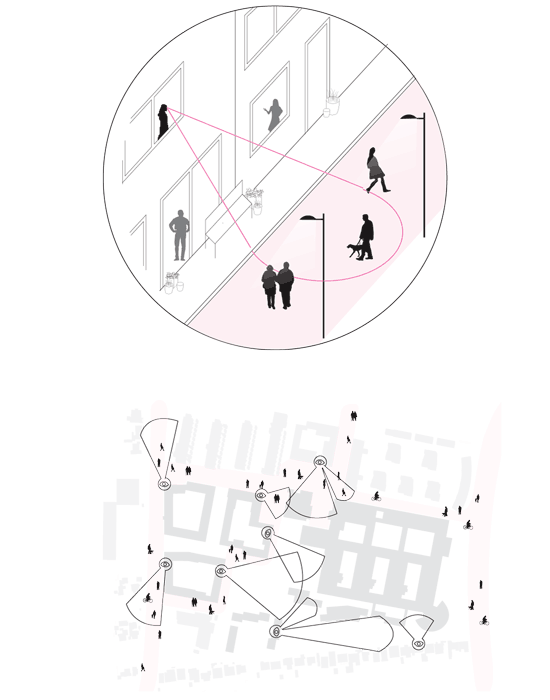
In the evening, traffic will gather in the main area’s thoroughfares along the urban streets. This will provide a safe route around the clock. Lighting will also help to increase the feeling of safety and support the use of the area in the evening.
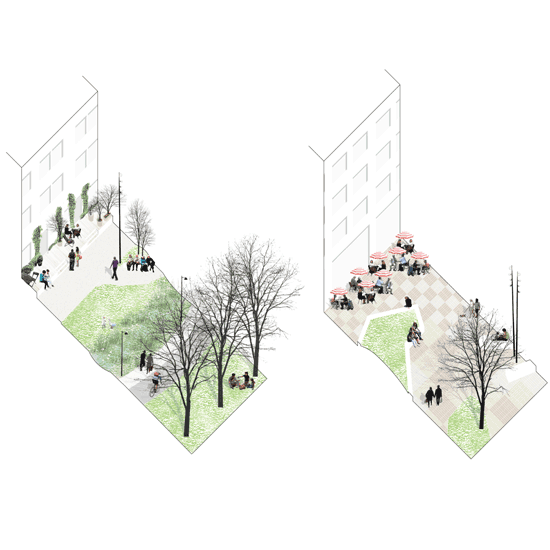
Semi-public front yard towards Kvartersparken – Open facade by Urban
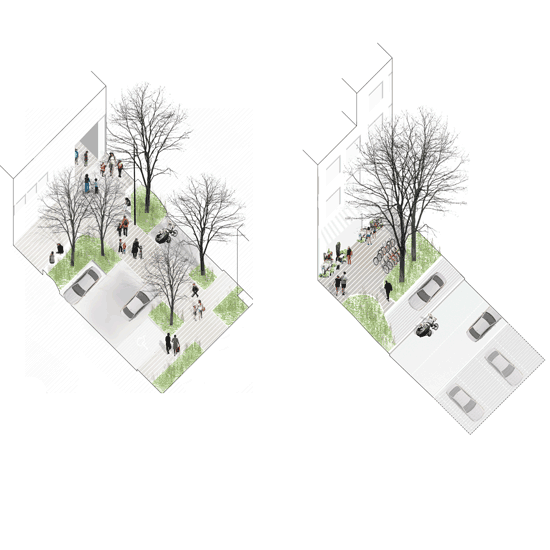
Urmagerstien, passage by Dyvkeskolen – Semi-public front yard at Remisevej Square
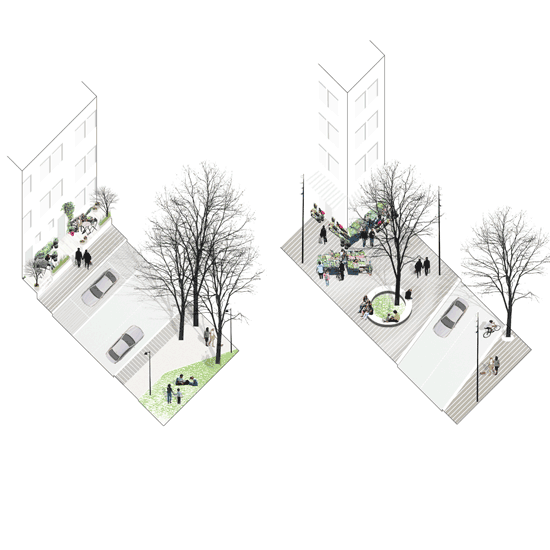
City street between apartment buildings and Kvarterspark – Street corner towards Rød Møllevej
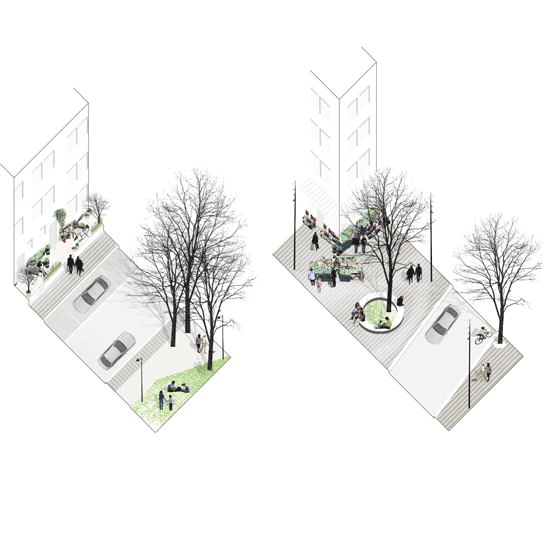
City street between apartment buildings and terraced houses – Semi-public front yard towards Kvarteresparken
We believe that the edge zone is the premise of urban life..
Life takes place at the semi-public front yards. This is where neighbours will meet and draw vital indoor life outside. The semi-public front yard zone creates opportunities to bring some of the indoor life of institutions outside to increase participation in urban spaces.
Commercial edge
There will be a broad commercial edges towards Urmagerpladen and Rød Mellemvej and narrow semi-public front yard on the local streets. Shopping activities will unfold here, adding sensuality and life to the city.
Housing edge
Neighbourliness will unfold parallel to the internal farm life and park life. Here, residents will influence outdoor spaces and contribute to a diverse nature full of expression.
Institutional edge
Each institution in the neighbourhood will have a semi-public front yard zone. A zone where the school, library and youth centre can draw their inner life outside. A zone that shows the importance of play and learning in the neighbourhood and helps to facilitate exchange and interaction.





