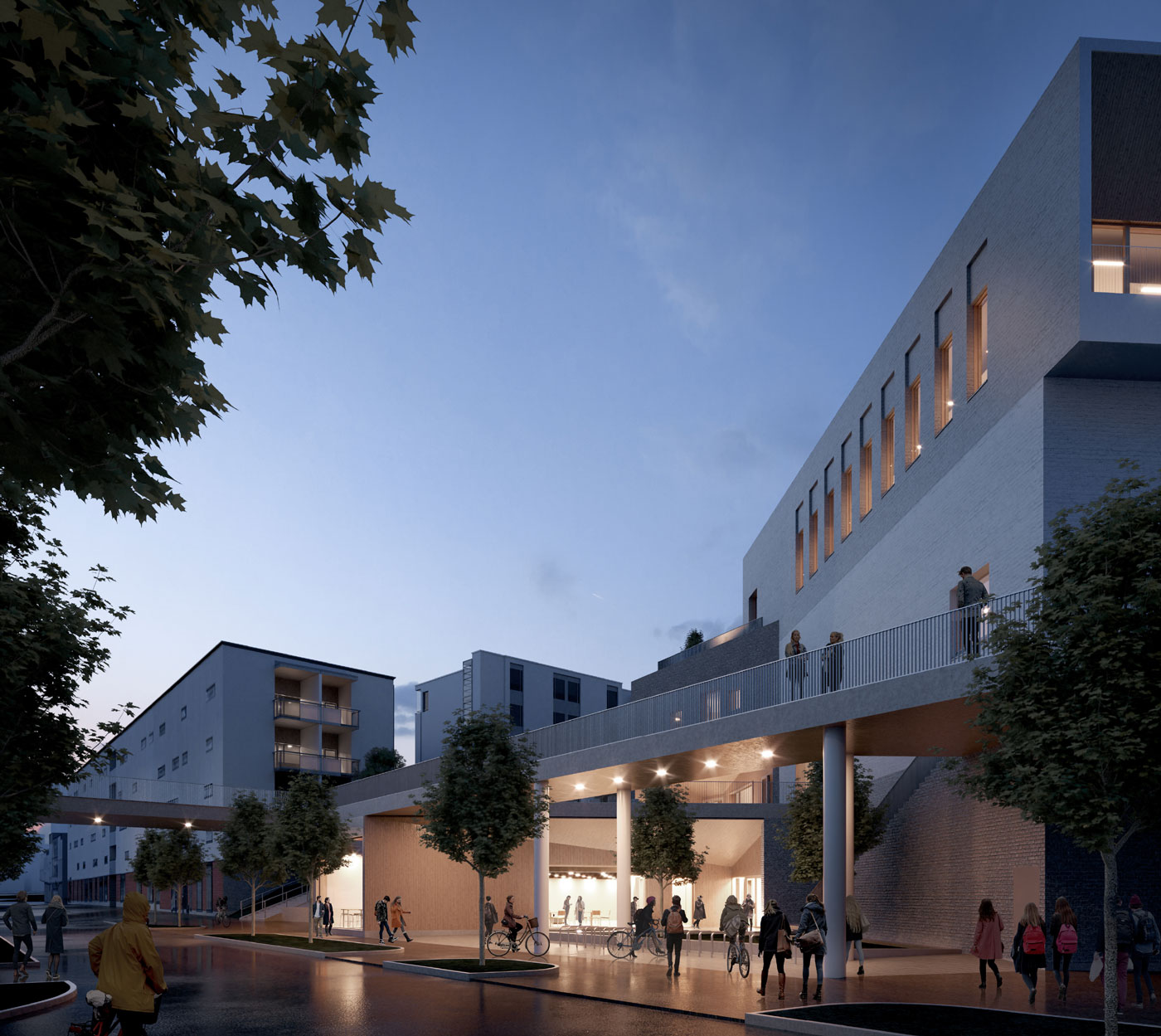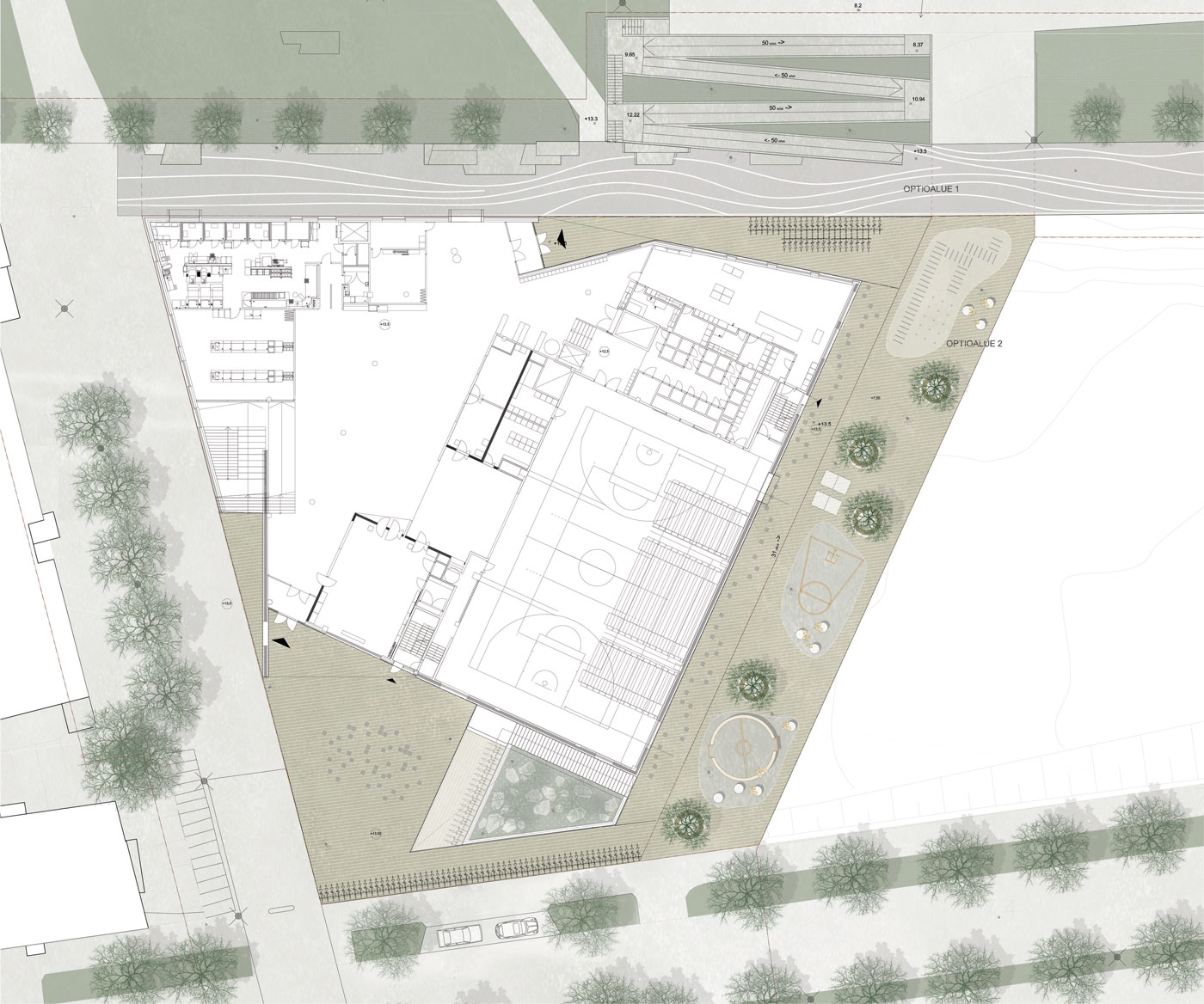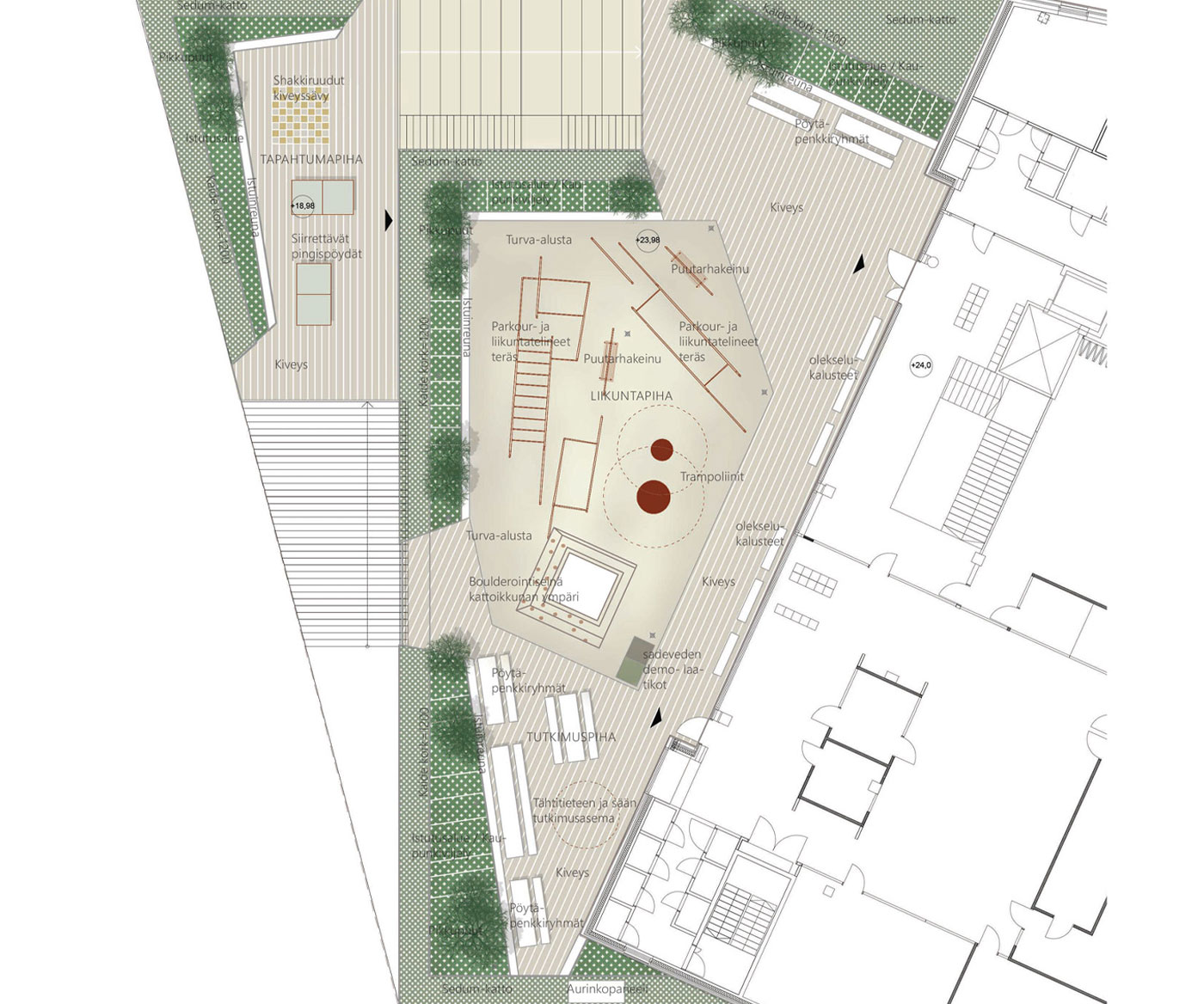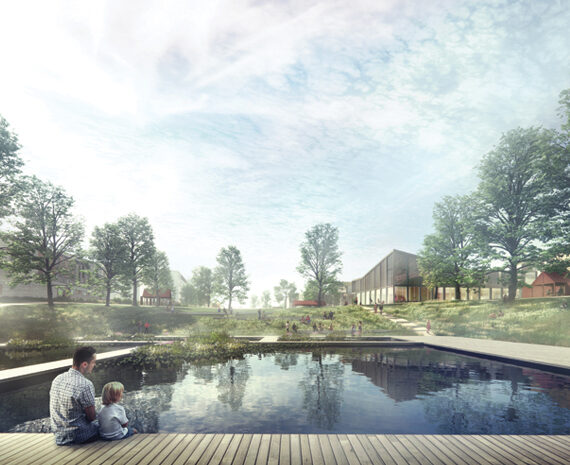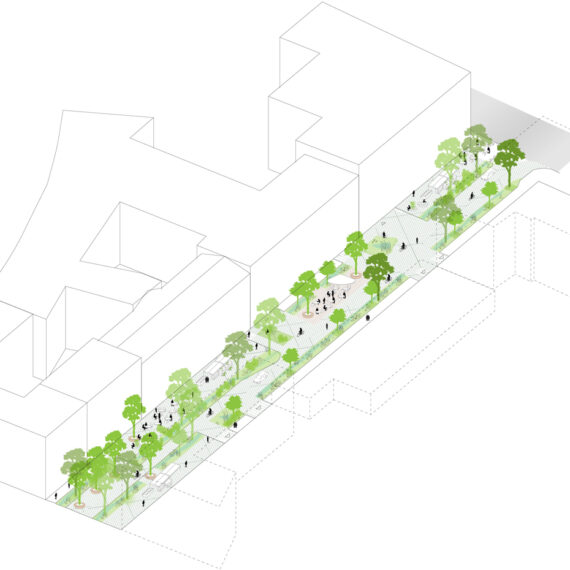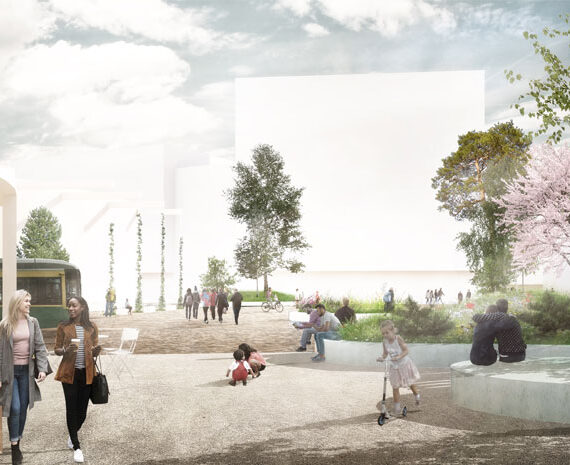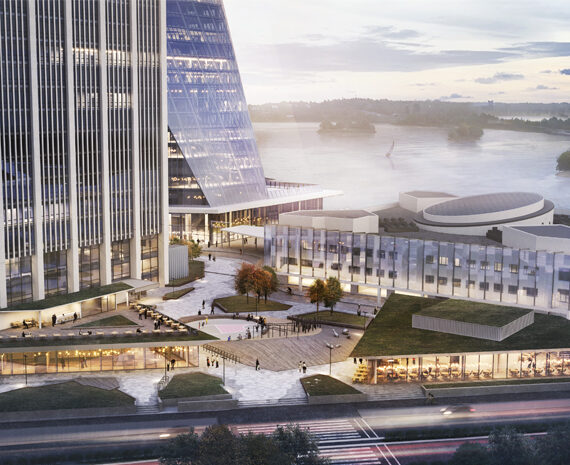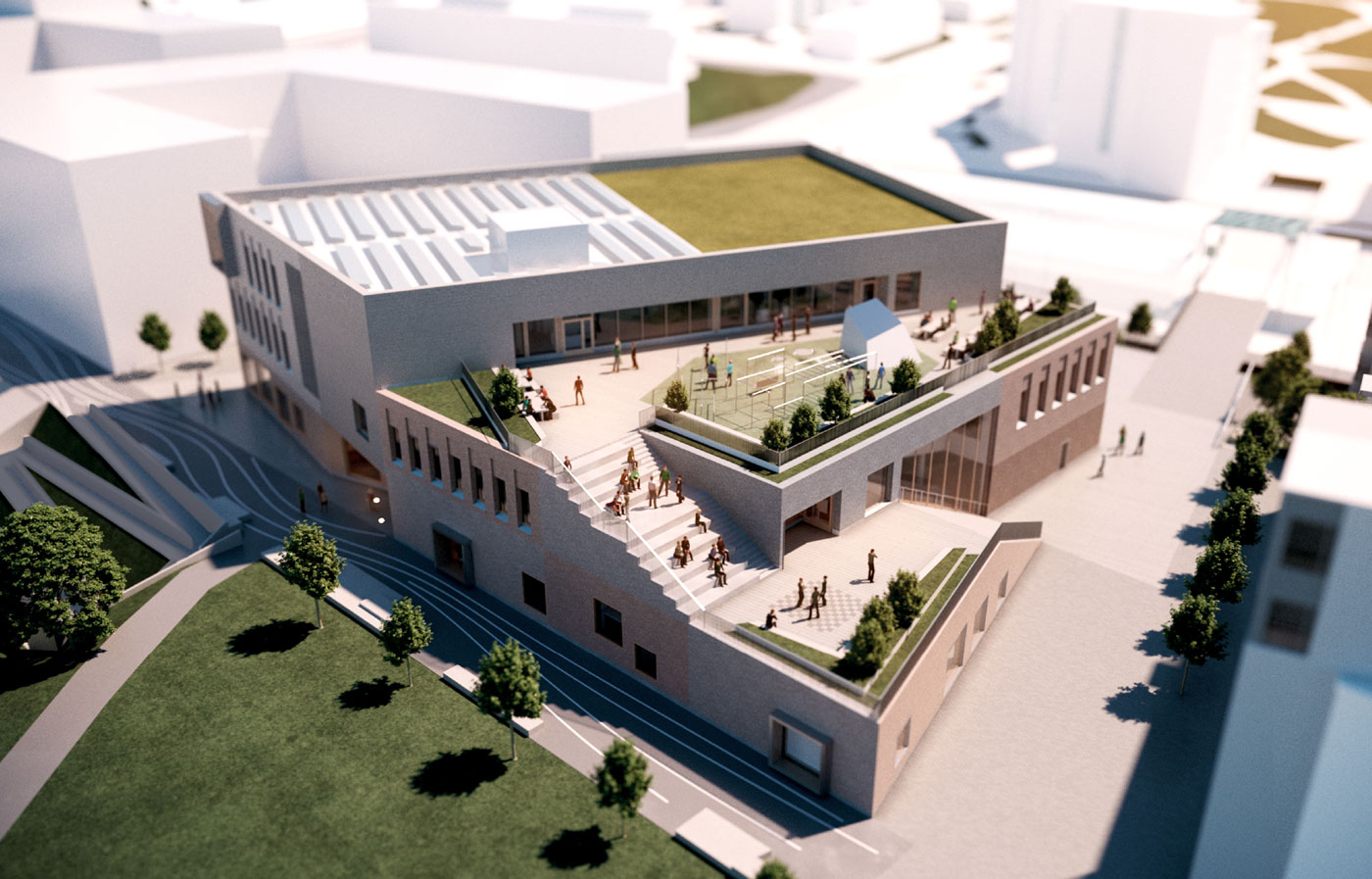


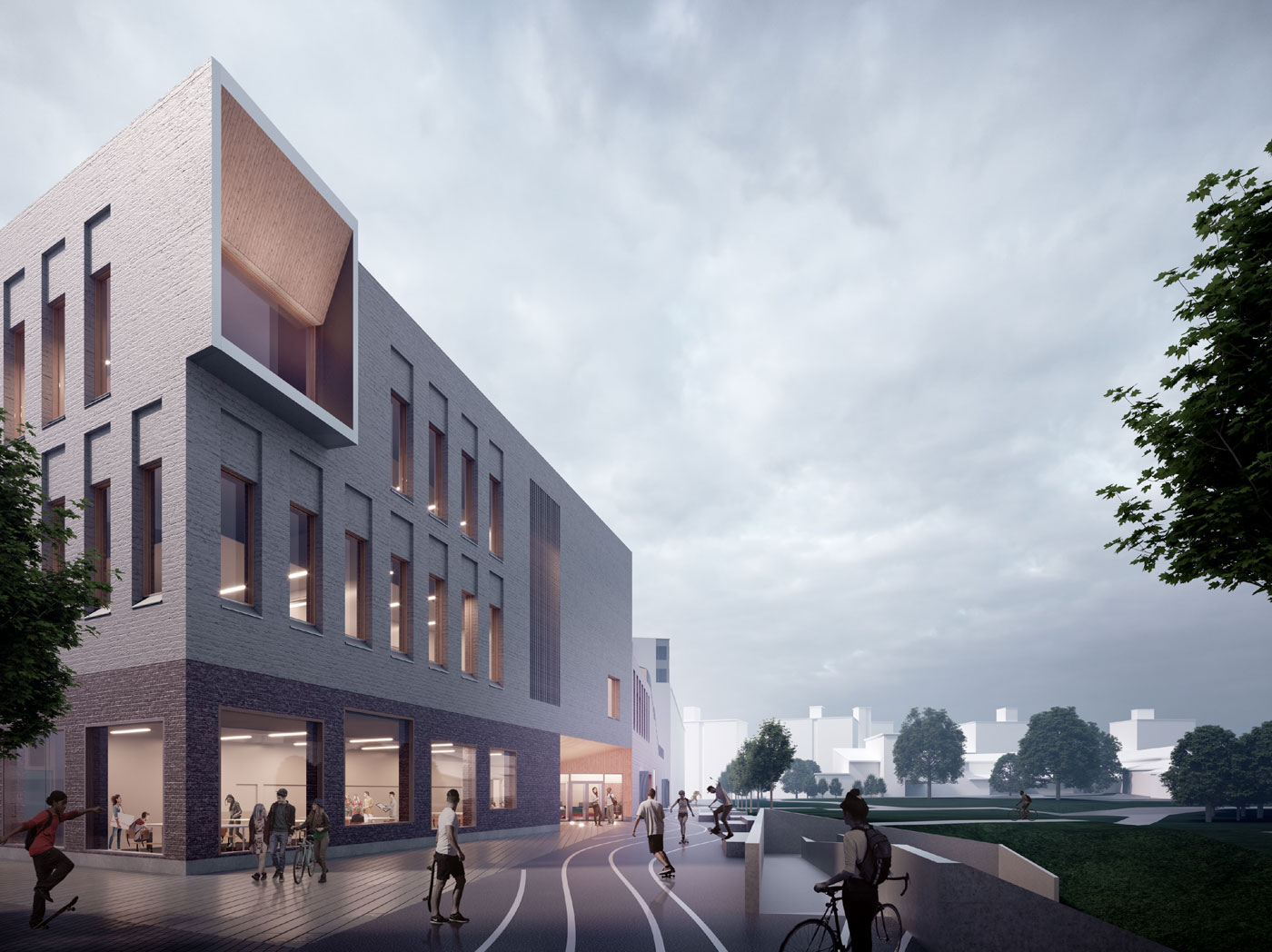
A landmark and generator of urban life
Vuoasaari is a maritime local centre in Eastern Helsinki. The gymnasium will be a significant public building, providing not only education but also meeting and hobby facilities for the local neighbourhood. The public ground floor opens to the street in three directions, and through its inviting facades and public functions, the building is weaved into the urban network.
The distinct terraced shape, openness and rich materiality create a strong identity for the school.
In the compact plot, the schoolyard is placed on the terraced roof, with large stairs to connect the different levels with the street. The outdoor areas are open to the public and offer a wide variety of daily activities and room for local events.
The versatile outdoor spaces serve both the high school and the local neighbourhood
The roof terraces are placed on the eastern part, making most of the sunny direction and where the roof terrace’s green borders visually connect with the north-south facing string of green pocket parks.
Wide stairs create an inviting atmosphere and lead you up from the street level to the roof terraces. The terraced building creates a natural division of the outdoor space, which forms a set of more intimate areas.
The building serves as an open centre of activity for the high school
students and the surrounding community, and the outdoor areas are designed to be flexible and versatile to support both the gymnasium activities, local events and the daily life of the local community. The ground floor is an extension of the street with functions that serve the area’s residents, were as the upper levels serve the gymnasium with more enclosed spaces for learning. The indoor and outdoor learning spaces function as a harmonious and functional entity. If the weather allows it, indoor activities can be moved outside.


